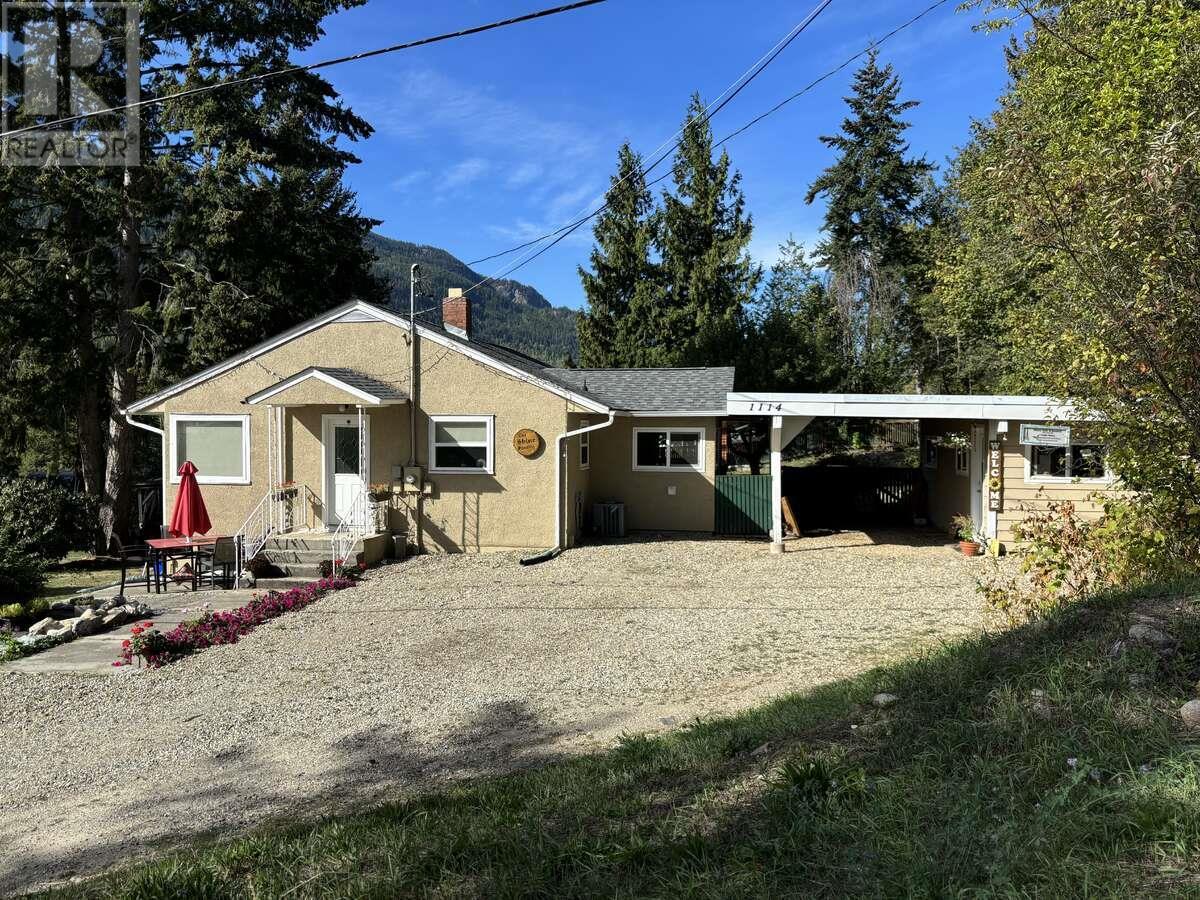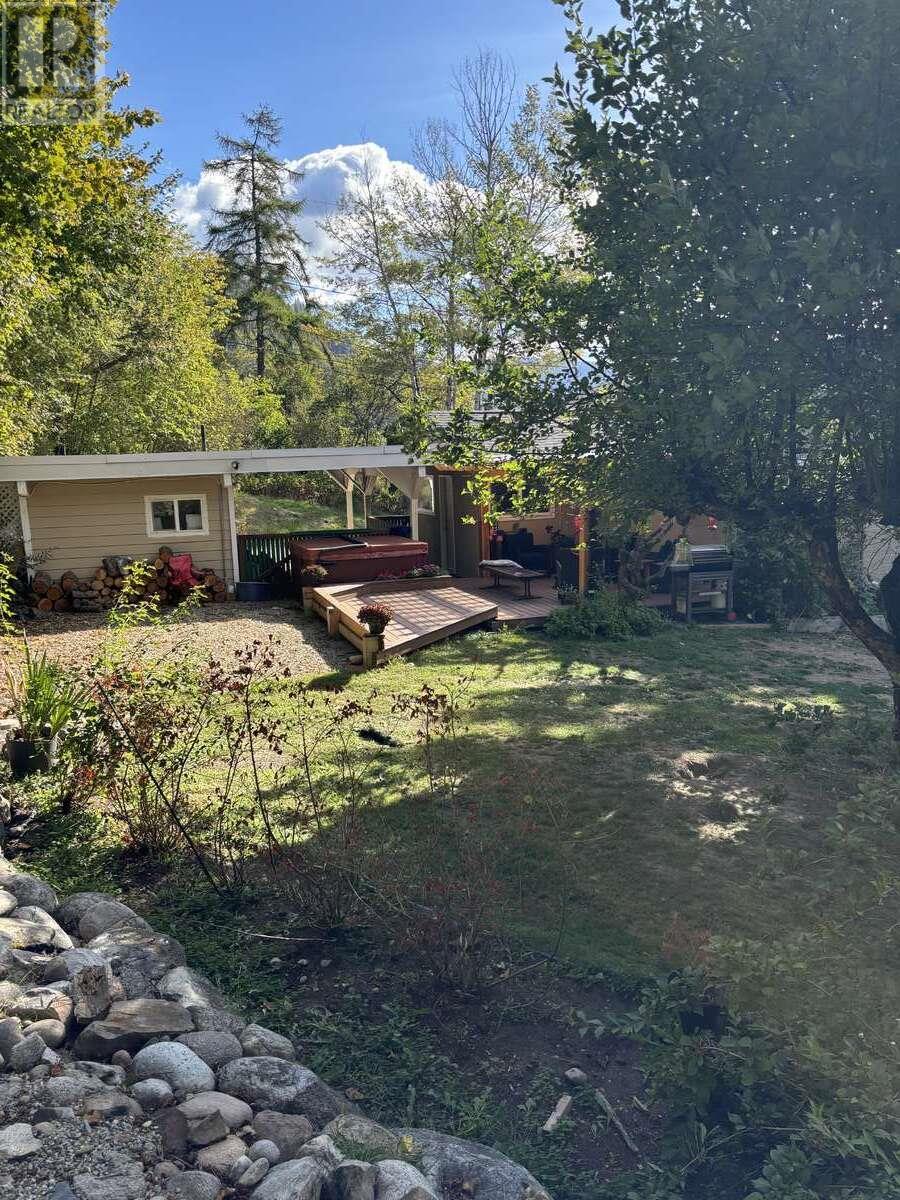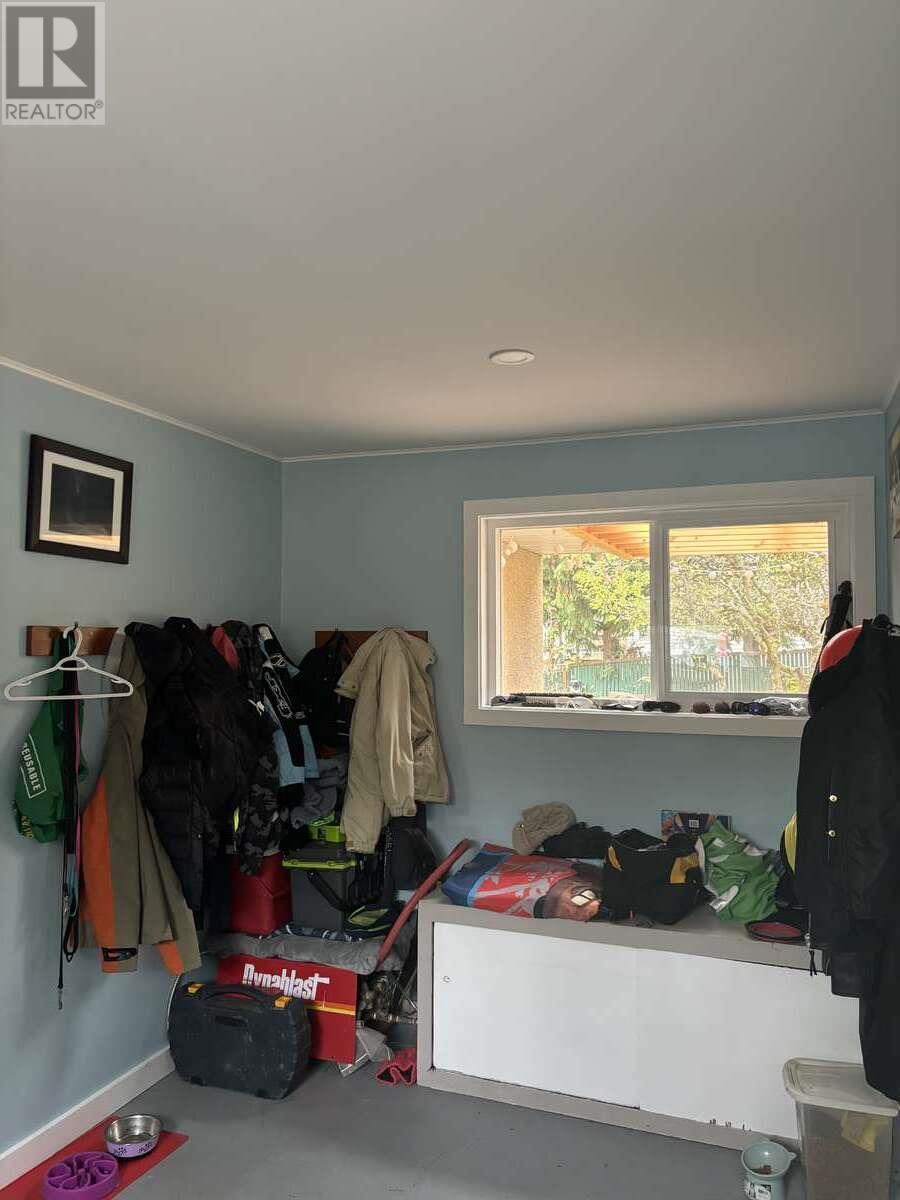4 Bedroom
3 Bathroom
1558 sqft
Ranch
Central Air Conditioning
Forced Air, See Remarks
Landscaped
$649,000
For more information, please click Brochure button. Charming 4-Bedroom Home on ¾ Acre in Robson, BC. This bright and spacious 4-bedroom, 2.5-bathroom family home sits on a ¾ acre lot at the end of a quiet road, offering privacy, modern updates, and investment potential. Walking distance to Robson Community School (K-7) and close to the Columbia River, beaches, Syringa Campground (15 min), and Red Mountain (40 min), it’s ideal for families and outdoor lovers. The fully fenced backyard features a newly renovated gazebo, hot tub, fire pit, and garden planter. Multiple heated outbuildings provide storage, a gaming shed with a pool table, and a potential home business space. A spacious mudroom with laundry adds convenience. Inside, enjoy an open-concept living area, three large bedrooms, a recently updated main bathroom, and a modern kitchen with appliances under four years old. Recent upgrades include newer double-glazed windows and a roof replaced five years ago. The fully finished basement includes storage, a cold room, and a self-contained unregistered 1-bedroom suite with private access, currently rented. Great opportunity! (id:24231)
Property Details
|
MLS® Number
|
10336529 |
|
Property Type
|
Single Family |
|
Neigbourhood
|
Robson/Raspberry/Brilliant |
|
Amenities Near By
|
Airport, Park, Recreation, Schools, Shopping, Ski Area |
|
Community Features
|
Family Oriented |
|
Features
|
Private Setting |
|
Parking Space Total
|
3 |
|
View Type
|
River View, Mountain View, Valley View, View Of Water, View (panoramic) |
Building
|
Bathroom Total
|
3 |
|
Bedrooms Total
|
4 |
|
Appliances
|
Refrigerator, Dishwasher, Dryer, Oven - Electric, Water Heater - Electric, Microwave, Washer |
|
Architectural Style
|
Ranch |
|
Basement Type
|
Full |
|
Constructed Date
|
1960 |
|
Construction Style Attachment
|
Detached |
|
Cooling Type
|
Central Air Conditioning |
|
Exterior Finish
|
Concrete |
|
Flooring Type
|
Ceramic Tile, Vinyl |
|
Foundation Type
|
Block |
|
Half Bath Total
|
1 |
|
Heating Fuel
|
Electric |
|
Heating Type
|
Forced Air, See Remarks |
|
Roof Material
|
Asphalt Shingle |
|
Roof Style
|
Unknown |
|
Stories Total
|
1 |
|
Size Interior
|
1558 Sqft |
|
Type
|
House |
|
Utility Water
|
Co-operative Well, Government Managed, Private Utility |
Parking
|
See Remarks
|
|
|
Carport
|
|
|
Street
|
|
Land
|
Access Type
|
Easy Access |
|
Acreage
|
No |
|
Fence Type
|
Page Wire |
|
Land Amenities
|
Airport, Park, Recreation, Schools, Shopping, Ski Area |
|
Landscape Features
|
Landscaped |
|
Sewer
|
Septic Tank |
|
Size Irregular
|
0.75 |
|
Size Total
|
0.75 Ac|under 1 Acre |
|
Size Total Text
|
0.75 Ac|under 1 Acre |
|
Zoning Type
|
Single Family Dwelling |
Rooms
| Level |
Type |
Length |
Width |
Dimensions |
|
Basement |
Other |
|
|
14'0'' x 16'0'' |
|
Basement |
Bedroom |
|
|
10'0'' x 15'0'' |
|
Basement |
3pc Bathroom |
|
|
9'0'' x 9'0'' |
|
Basement |
Unfinished Room |
|
|
22'0'' x 20'0'' |
|
Main Level |
2pc Bathroom |
|
|
4'0'' x 8'0'' |
|
Main Level |
Living Room |
|
|
14'0'' x 15'5'' |
|
Main Level |
Kitchen |
|
|
11'5'' x 15'5'' |
|
Main Level |
Primary Bedroom |
|
|
10'0'' x 15'0'' |
|
Main Level |
4pc Bathroom |
|
|
9'0'' x 5'0'' |
|
Main Level |
Bedroom |
|
|
15'0'' x 8'5'' |
|
Main Level |
Bedroom |
|
|
10'0'' x 9'0'' |
|
Main Level |
Other |
|
|
19'0'' x 9'5'' |
|
Main Level |
Recreation Room |
|
|
13'0'' x 21'0'' |
|
Main Level |
Laundry Room |
|
|
5'5'' x 10'0'' |
Utilities
|
Cable
|
Available |
|
Electricity
|
Available |
|
Natural Gas
|
Available |
|
Telephone
|
Available |
|
Sewer
|
Available |
|
Water
|
Available |
https://www.realtor.ca/real-estate/27950455/1114-mountain-street-robson-robsonraspberrybrilliant






































