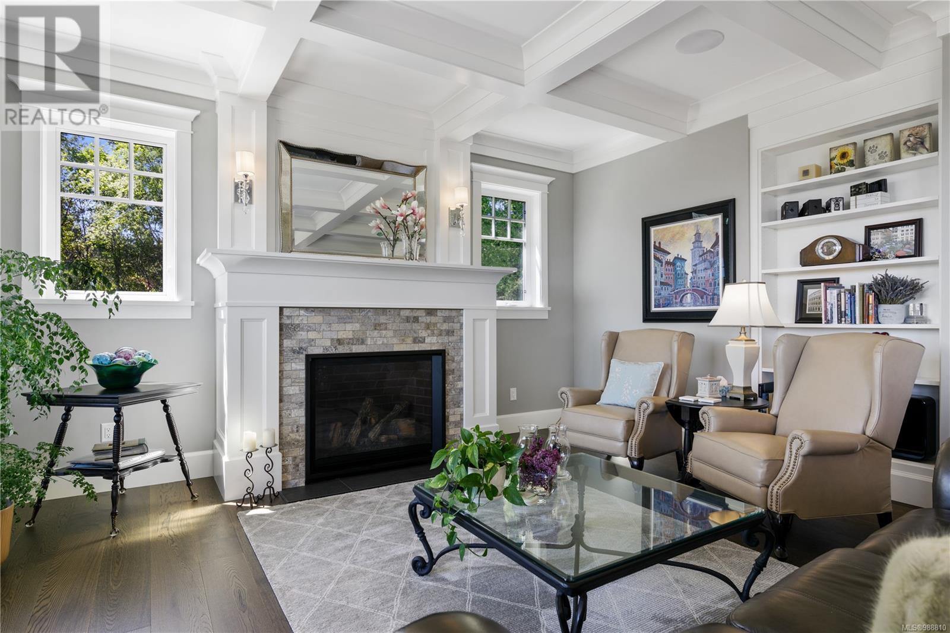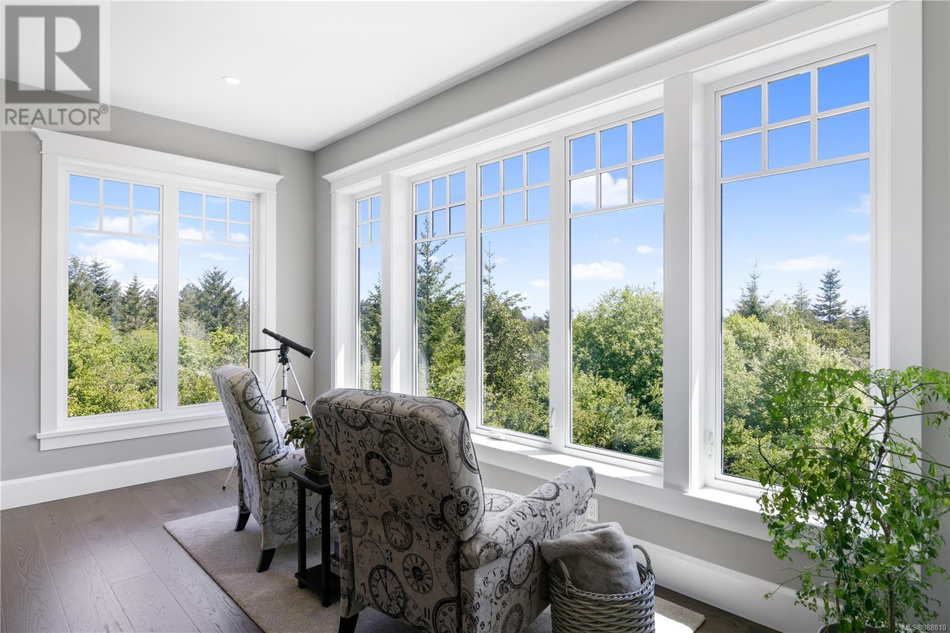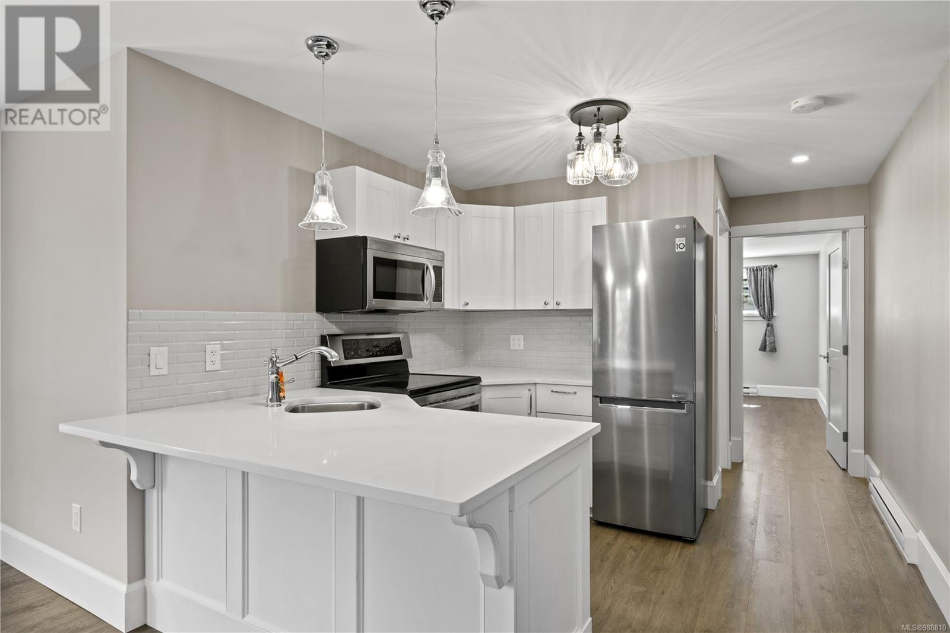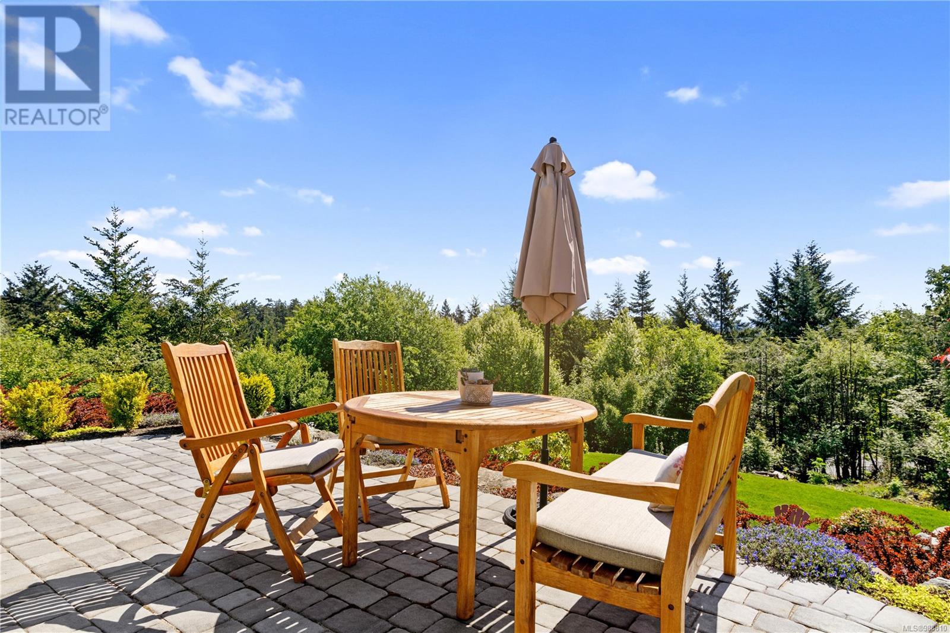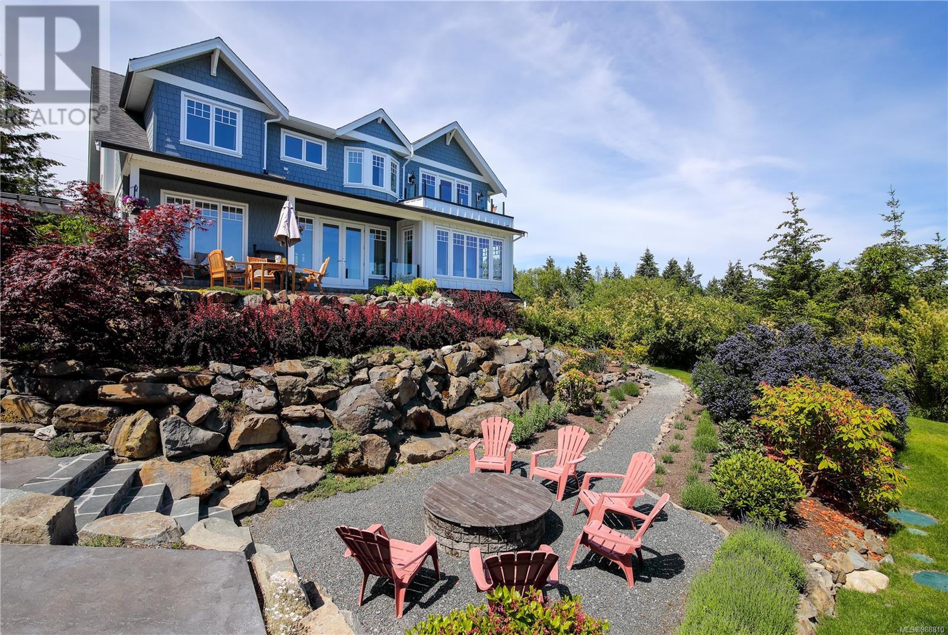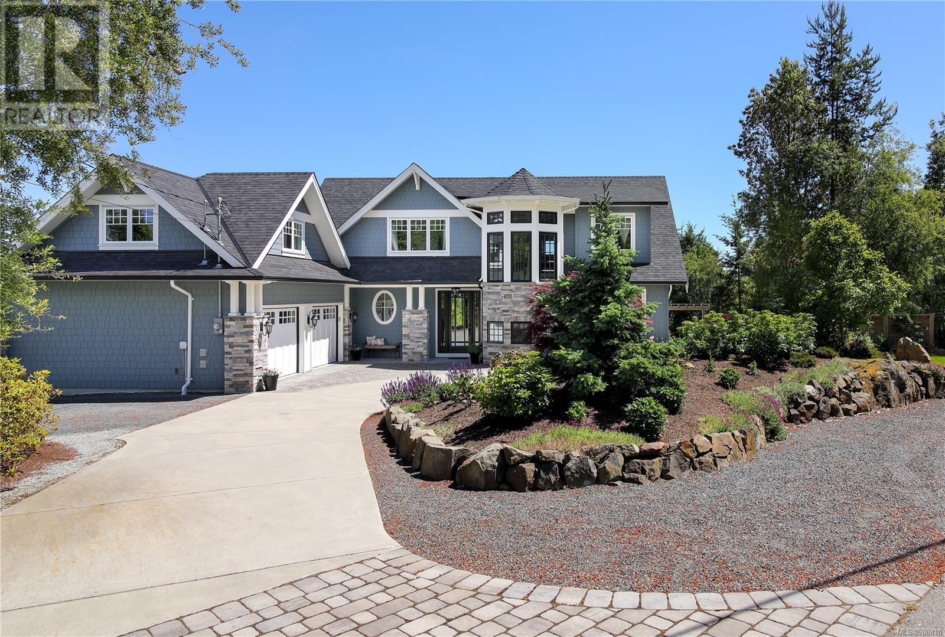5 Bedroom
4 Bathroom
5116 sqft
Character
Fireplace
Air Conditioned
Baseboard Heaters, Forced Air, Heat Pump
Acreage
$2,988,000
This elegant custom built 6 year old home exudes French charm & is perfectly situated among 1 acre of private patio's & manicured gardens. Interior features an open floor plan with superior craftsmanship including unique décor elements like barn wood walls, coffered ceilings & paneled turret. The principal rooms are designed to capture the scenic surroundings with distant ocean & mountain views. Main floor offers a spacious great room perfect for entertaining, chef's dream kitchen with pantry, & cozy family room. Grand staircase leads to three well-appointed bedrooms, including an incredible primary suite with luxurious ensuite, each offering picturesque views. The lower level includes a private theater room with authentic cinema charm, plus a superior quality 2-bedroom suite with both interior & private exterior access. Additionally, a convenient home office above the garage provides a quiet workspace. This residence combines comfort & sophistication with exceptional build quality. (id:24231)
Property Details
|
MLS® Number
|
988810 |
|
Property Type
|
Single Family |
|
Neigbourhood
|
Swartz Bay |
|
Features
|
Acreage, Cul-de-sac, Private Setting, Corner Site, Other |
|
Parking Space Total
|
5 |
|
Structure
|
Patio(s), Patio(s), Patio(s), Patio(s), Patio(s) |
|
View Type
|
Mountain View, Ocean View |
Building
|
Bathroom Total
|
4 |
|
Bedrooms Total
|
5 |
|
Architectural Style
|
Character |
|
Constructed Date
|
2019 |
|
Cooling Type
|
Air Conditioned |
|
Fireplace Present
|
Yes |
|
Fireplace Total
|
3 |
|
Heating Fuel
|
Electric |
|
Heating Type
|
Baseboard Heaters, Forced Air, Heat Pump |
|
Size Interior
|
5116 Sqft |
|
Total Finished Area
|
5116 Sqft |
|
Type
|
House |
Land
|
Acreage
|
Yes |
|
Size Irregular
|
1.1 |
|
Size Total
|
1.1 Ac |
|
Size Total Text
|
1.1 Ac |
|
Zoning Type
|
Residential |
Rooms
| Level |
Type |
Length |
Width |
Dimensions |
|
Second Level |
Office |
14 ft |
12 ft |
14 ft x 12 ft |
|
Second Level |
Bathroom |
|
|
4-Piece |
|
Second Level |
Laundry Room |
9 ft |
8 ft |
9 ft x 8 ft |
|
Second Level |
Sitting Room |
16 ft |
10 ft |
16 ft x 10 ft |
|
Second Level |
Bedroom |
13 ft |
11 ft |
13 ft x 11 ft |
|
Second Level |
Bedroom |
13 ft |
12 ft |
13 ft x 12 ft |
|
Second Level |
Ensuite |
|
|
6-Piece |
|
Second Level |
Primary Bedroom |
17 ft |
16 ft |
17 ft x 16 ft |
|
Lower Level |
Patio |
14 ft |
13 ft |
14 ft x 13 ft |
|
Lower Level |
Laundry Room |
4 ft |
3 ft |
4 ft x 3 ft |
|
Lower Level |
Utility Room |
16 ft |
9 ft |
16 ft x 9 ft |
|
Lower Level |
Media |
14 ft |
12 ft |
14 ft x 12 ft |
|
Main Level |
Patio |
15 ft |
13 ft |
15 ft x 13 ft |
|
Main Level |
Patio |
27 ft |
20 ft |
27 ft x 20 ft |
|
Main Level |
Patio |
32 ft |
11 ft |
32 ft x 11 ft |
|
Main Level |
Patio |
30 ft |
6 ft |
30 ft x 6 ft |
|
Main Level |
Bathroom |
|
|
2-Piece |
|
Main Level |
Family Room |
13 ft |
11 ft |
13 ft x 11 ft |
|
Main Level |
Mud Room |
8 ft |
6 ft |
8 ft x 6 ft |
|
Main Level |
Pantry |
9 ft |
6 ft |
9 ft x 6 ft |
|
Main Level |
Kitchen |
21 ft |
16 ft |
21 ft x 16 ft |
|
Main Level |
Dining Room |
17 ft |
16 ft |
17 ft x 16 ft |
|
Main Level |
Living Room |
16 ft |
13 ft |
16 ft x 13 ft |
|
Main Level |
Entrance |
13 ft |
8 ft |
13 ft x 8 ft |
|
Additional Accommodation |
Bathroom |
|
|
X |
|
Additional Accommodation |
Bedroom |
12 ft |
12 ft |
12 ft x 12 ft |
|
Additional Accommodation |
Bedroom |
13 ft |
10 ft |
13 ft x 10 ft |
|
Additional Accommodation |
Kitchen |
10 ft |
7 ft |
10 ft x 7 ft |
|
Additional Accommodation |
Dining Room |
14 ft |
8 ft |
14 ft x 8 ft |
|
Additional Accommodation |
Living Room |
15 ft |
10 ft |
15 ft x 10 ft |
https://www.realtor.ca/real-estate/27972898/11121-calypso-lane-north-saanich-swartz-bay











