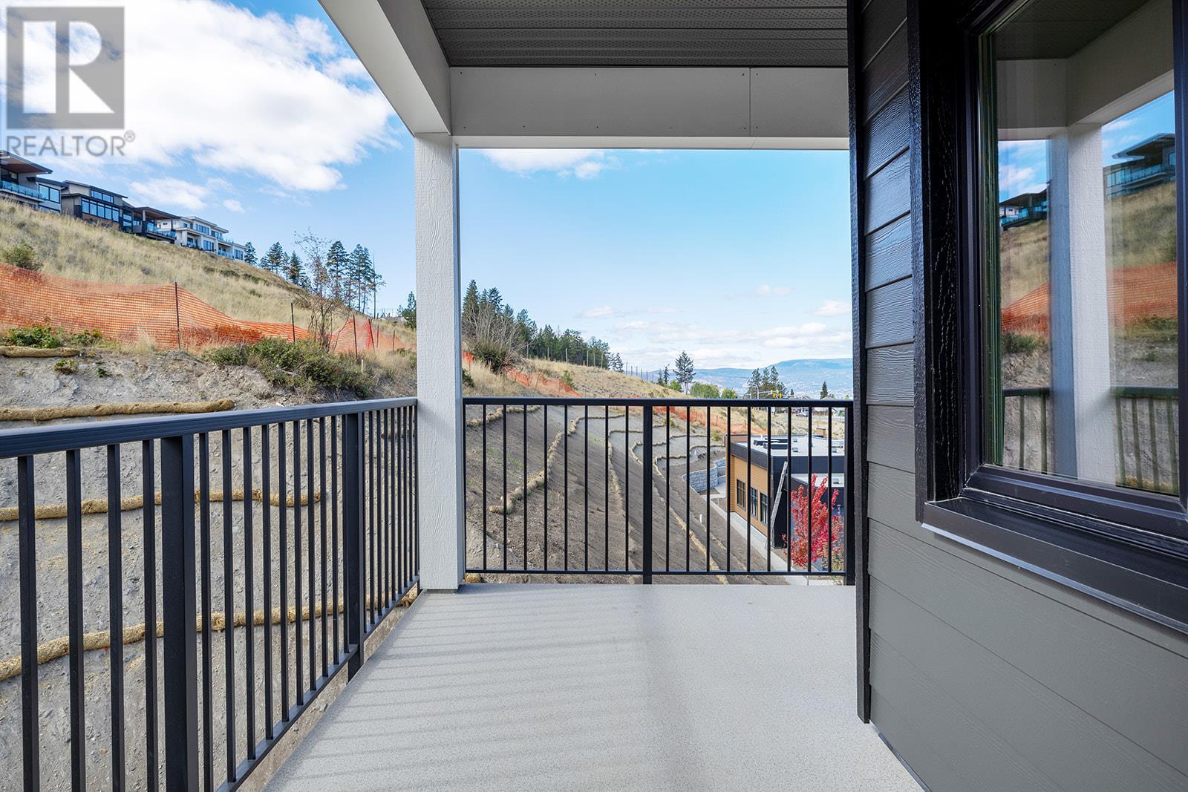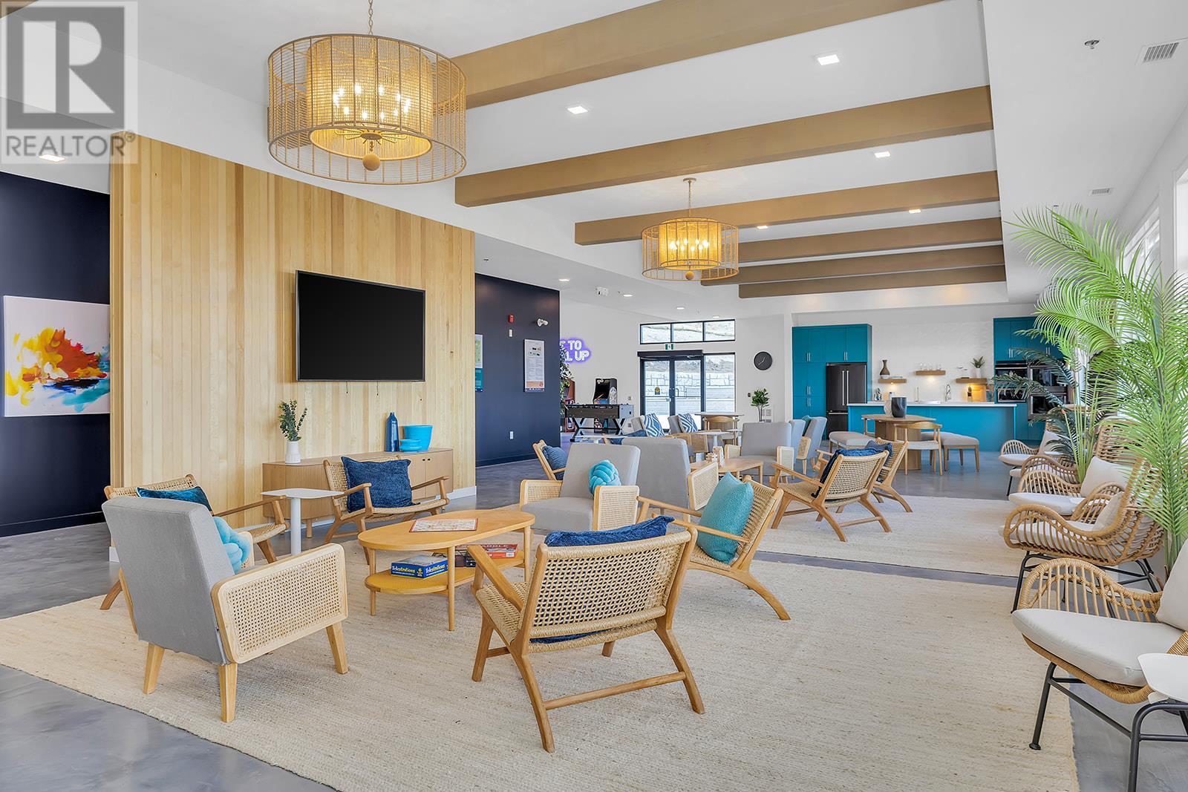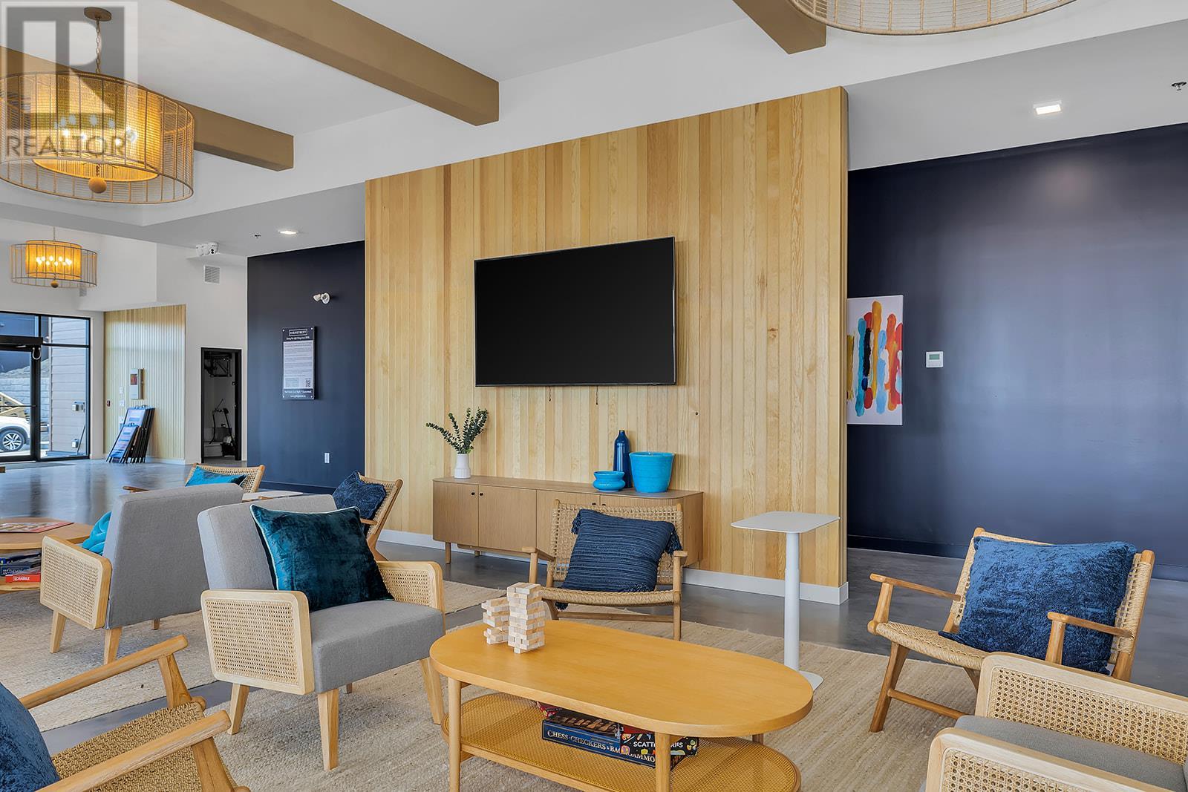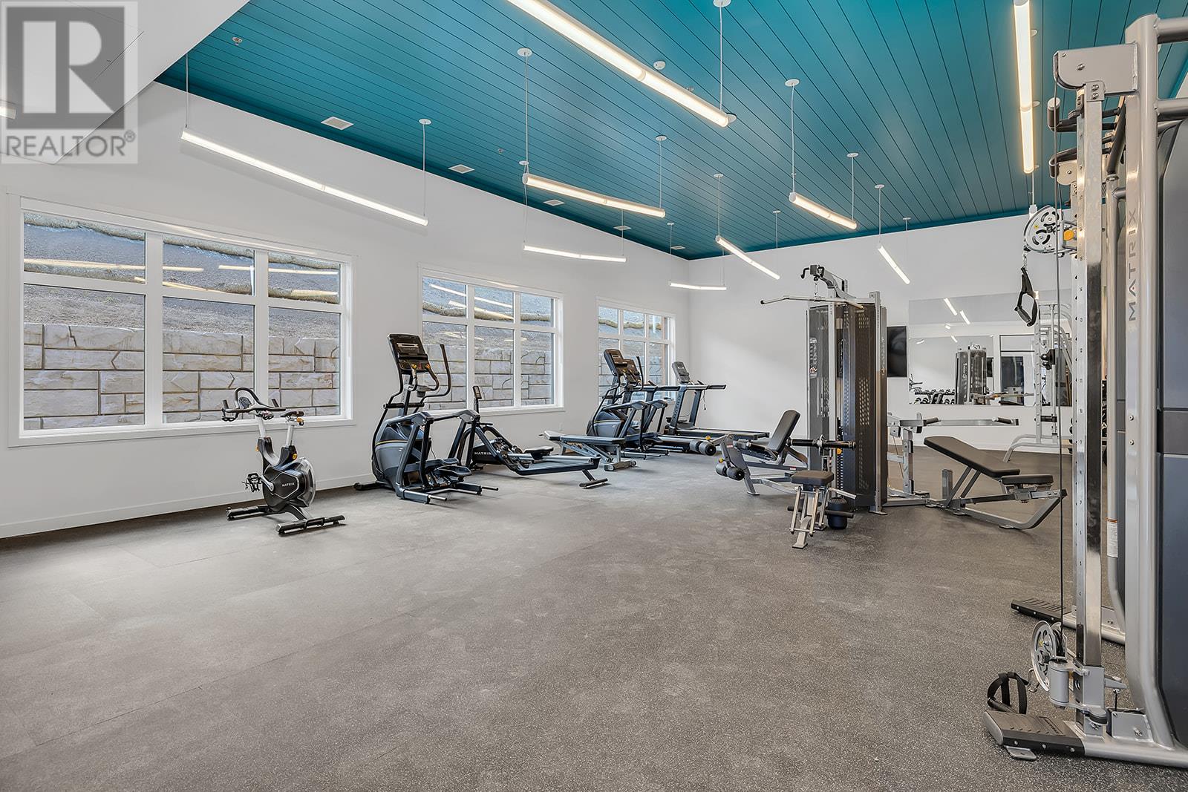1111 Frost Road Unit# 116 Kelowna, British Columbia V1W 0G8
$609,900
Just Released - Bravo at Ascent. 116 is a Contemporary and Stylish Merlot plan, and features an open floorplan, quartz countertops and stainless steel appliances. 2 Bedrooms are located on opposite sides of the living area, providing excellent privacy. The foyer is spacious with a nook suitable for a desk. Enjoy the outdoors with a nice-sized balcony off the living room. Living at Alpha at Ascent means access to the community clubhouse, featuring a gym, games area, kitchen, patio, and more. Located in Upper Mission, you’re just steps from Mission Village at The Ponds where you'll enjoy Save On Foods, Shopper's Drug Mart, a Starbucks opening soon and various other services and businesses. Built by Highstreet, this Carbon-Free Home is eligible for PTT-exemption*, and comes with double warranty. Photos are of a similar home; some features may vary. Presentation Centre & Showhomes Open Thursday-Sunday 12-3pm. (id:24231)
Open House
This property has open houses!
12:00 pm
Ends at:3:00 pm
Bravo Now Selling. Brand New Presentation Centre & Showhomes Open Thursday -Sunday 12-3pm. - 105-1111 Frost Road
12:00 pm
Ends at:3:00 pm
Bravo Now Selling. Brand New Presentation Centre & Showhomes Open Thursday -Sunday 12-3pm. - 105-1111 Frost Road
12:00 pm
Ends at:3:00 pm
Bravo Now Selling. Brand New Presentation Centre & Showhomes Open Thursday -Sunday 12-3pm. - . 105-1111 Frost Road
12:00 pm
Ends at:3:00 pm
Bravo Now Selling. Brand New Presentation Centre & Showhomes Open Thursday -Sunday 12-3pm. -
Property Details
| MLS® Number | 10341575 |
| Property Type | Single Family |
| Neigbourhood | Upper Mission |
| Community Name | Ascent |
| Community Features | Recreational Facilities, Pets Allowed |
| Parking Space Total | 1 |
| Storage Type | Storage |
| Structure | Clubhouse |
Building
| Bathroom Total | 2 |
| Bedrooms Total | 2 |
| Amenities | Clubhouse, Party Room, Recreation Centre, Storage - Locker |
| Architectural Style | Other |
| Constructed Date | 2025 |
| Cooling Type | Heat Pump |
| Heating Type | Heat Pump, Other |
| Stories Total | 1 |
| Size Interior | 1010 Sqft |
| Type | Apartment |
| Utility Water | Municipal Water |
Parking
| Underground | 1 |
Land
| Acreage | No |
| Sewer | Municipal Sewage System |
| Size Total Text | Under 1 Acre |
| Zoning Type | Unknown |
Rooms
| Level | Type | Length | Width | Dimensions |
|---|---|---|---|---|
| Main Level | Laundry Room | 10' x 5'7'' | ||
| Main Level | Full Bathroom | 5' x 6' | ||
| Main Level | Bedroom | 10'2'' x 12'4'' | ||
| Main Level | Full Ensuite Bathroom | 11'6'' x 5' | ||
| Main Level | Primary Bedroom | 11'4'' x 10'0'' | ||
| Main Level | Dining Room | 13'7'' x 9'2'' | ||
| Main Level | Living Room | 9'3'' x 9'2'' | ||
| Main Level | Kitchen | 16'3'' x 9'1'' |
https://www.realtor.ca/real-estate/28115307/1111-frost-road-unit-116-kelowna-upper-mission
Interested?
Contact us for more information







































