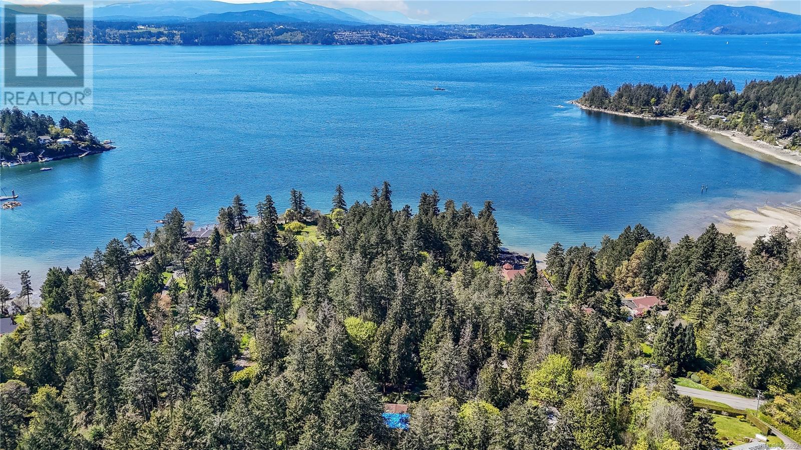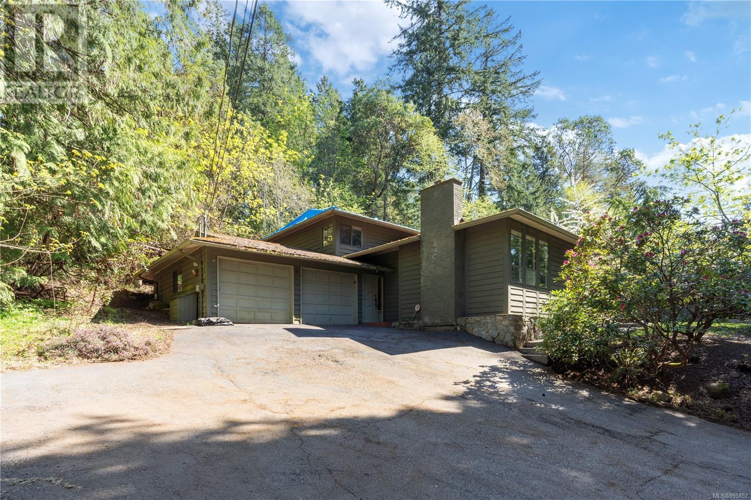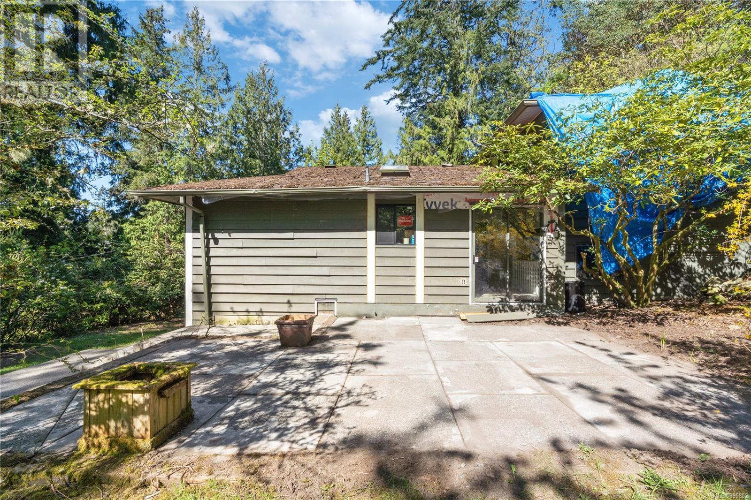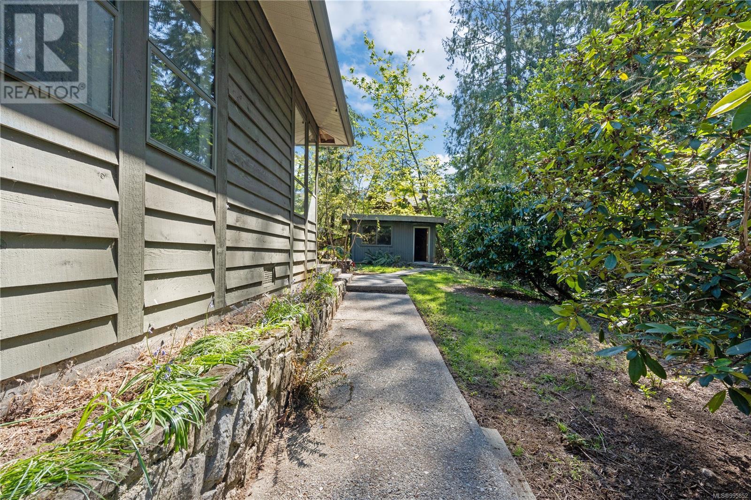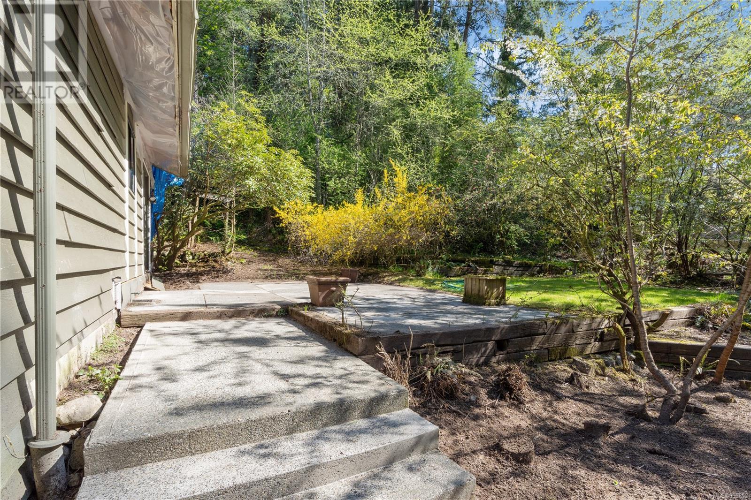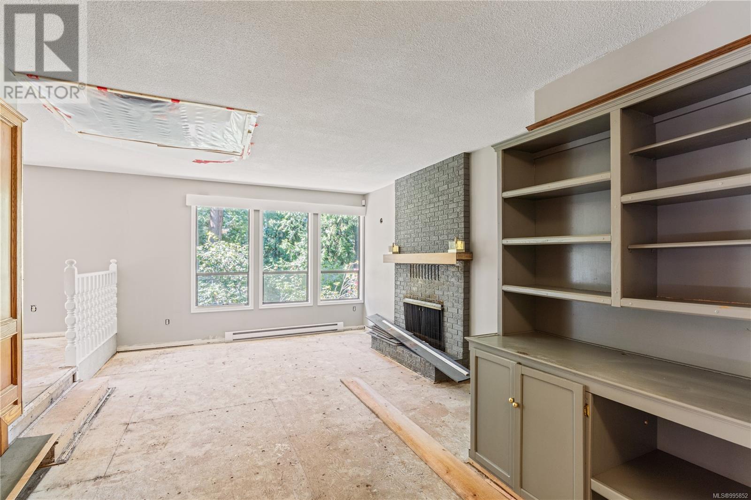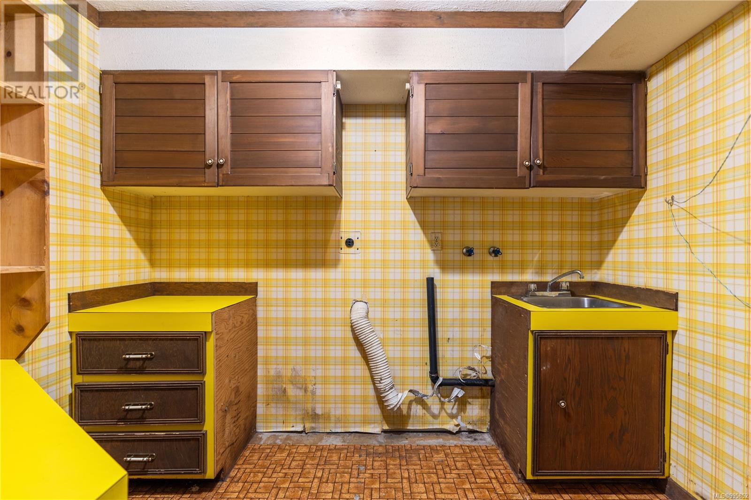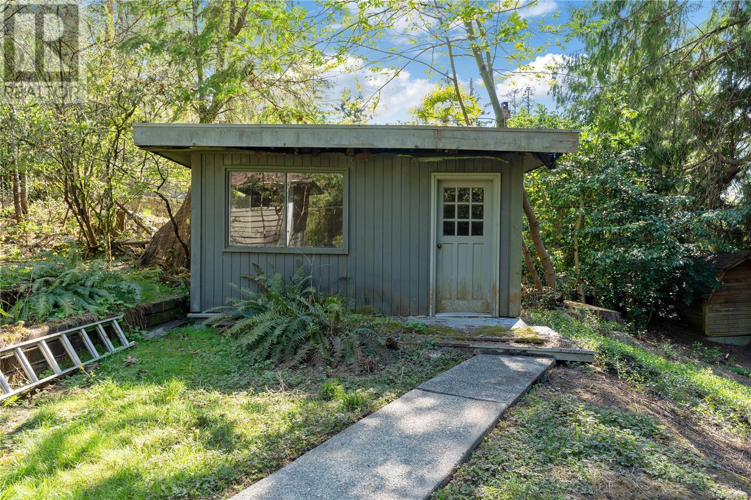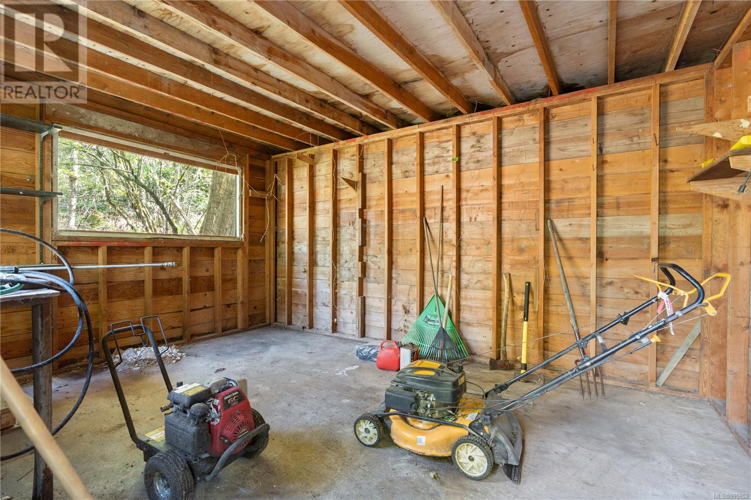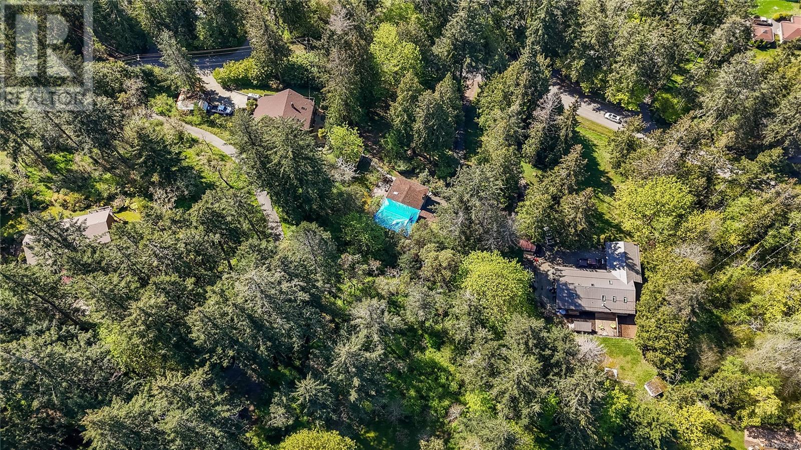3 Bedroom
3 Bathroom
1857 sqft
Westcoast
Fireplace
None
Baseboard Heaters
$1,179,900
Set on just shy of an acre across from the beach, this North Saanich property is full of potential. The home experienced a localized fire, with visible damage reflected in the price. The kitchen and flooring have been removed, offering a clean slate for your vision. The main level includes a welcoming entrance with access to the 2-car garage, 2-pce bath, laundry, den, family room, dining area, sunken living room, and kitchen space with a level walk-out to the patio. Upstairs, you’ll find three bedrooms plus a full bath, with the primary featuring a 4-pce ensuite and walk-in closet. Outside, there’s a detached shed and a generous yard to work with. Steps from Deep Cove Winery, the Deep Cove Chalet, and public beach access. Renovate the current home or start fresh—your blank canvas awaits. (id:24231)
Property Details
|
MLS® Number
|
995852 |
|
Property Type
|
Single Family |
|
Neigbourhood
|
Deep Cove |
|
Features
|
Private Setting, Sloping, Rectangular |
|
Parking Space Total
|
4 |
|
Plan
|
Vip29864 |
|
Structure
|
Shed, Patio(s) |
Building
|
Bathroom Total
|
3 |
|
Bedrooms Total
|
3 |
|
Architectural Style
|
Westcoast |
|
Constructed Date
|
1980 |
|
Cooling Type
|
None |
|
Fireplace Present
|
Yes |
|
Fireplace Total
|
1 |
|
Heating Fuel
|
Electric, Wood |
|
Heating Type
|
Baseboard Heaters |
|
Size Interior
|
1857 Sqft |
|
Total Finished Area
|
1857 Sqft |
|
Type
|
House |
Land
|
Acreage
|
No |
|
Size Irregular
|
0.92 |
|
Size Total
|
0.92 Ac |
|
Size Total Text
|
0.92 Ac |
|
Zoning Type
|
Residential |
Rooms
| Level |
Type |
Length |
Width |
Dimensions |
|
Second Level |
Kitchen |
|
|
11' x 9' |
|
Second Level |
Dining Room |
|
|
11' x 10' |
|
Third Level |
Ensuite |
|
|
4-Piece |
|
Third Level |
Bathroom |
|
|
4-Piece |
|
Third Level |
Bedroom |
|
|
10' x 8' |
|
Third Level |
Bedroom |
|
|
10' x 10' |
|
Third Level |
Primary Bedroom |
|
|
12' x 12' |
|
Main Level |
Laundry Room |
|
|
12' x 7' |
|
Main Level |
Office |
|
|
7' x 6' |
|
Main Level |
Family Room |
|
|
19' x 13' |
|
Main Level |
Bathroom |
|
|
2-Piece |
|
Main Level |
Storage |
|
|
15' x 12' |
|
Main Level |
Patio |
|
|
24' x 18' |
|
Main Level |
Living Room |
|
|
21' x 14' |
|
Main Level |
Entrance |
|
|
5' x 5' |
|
Additional Accommodation |
Dining Room |
|
|
7' x 6' |
https://www.realtor.ca/real-estate/28186052/11077-chalet-rd-north-saanich-deep-cove
