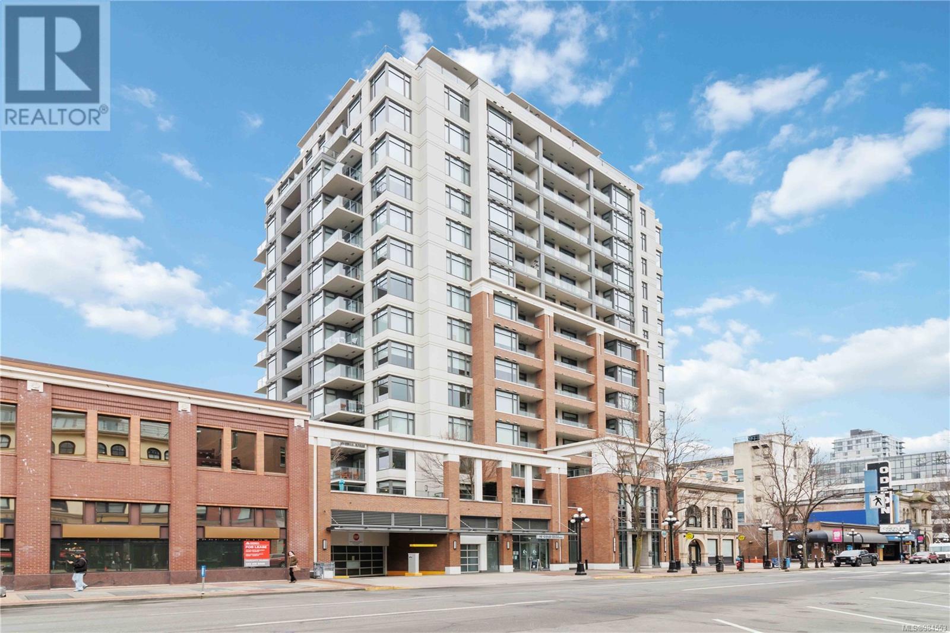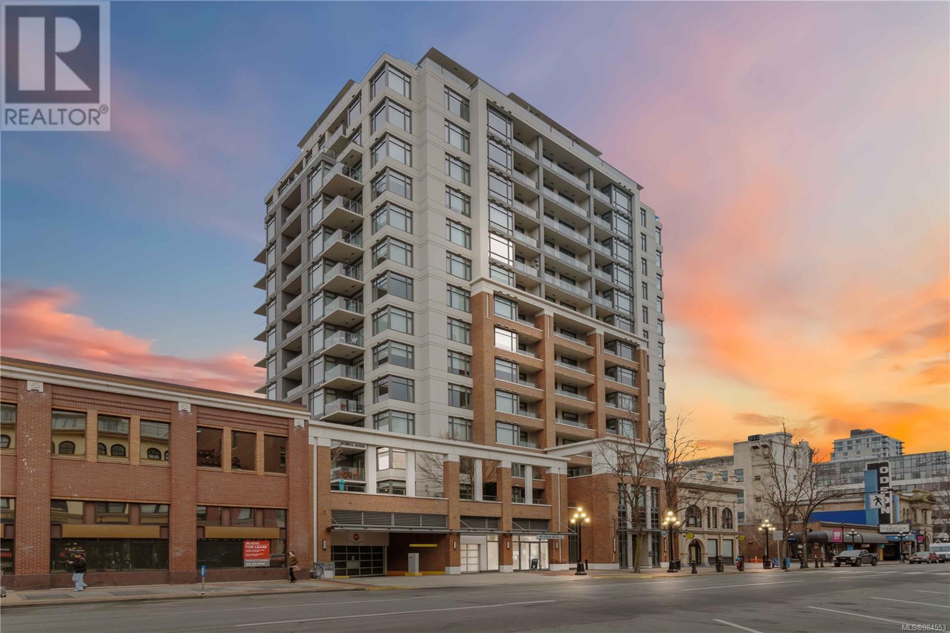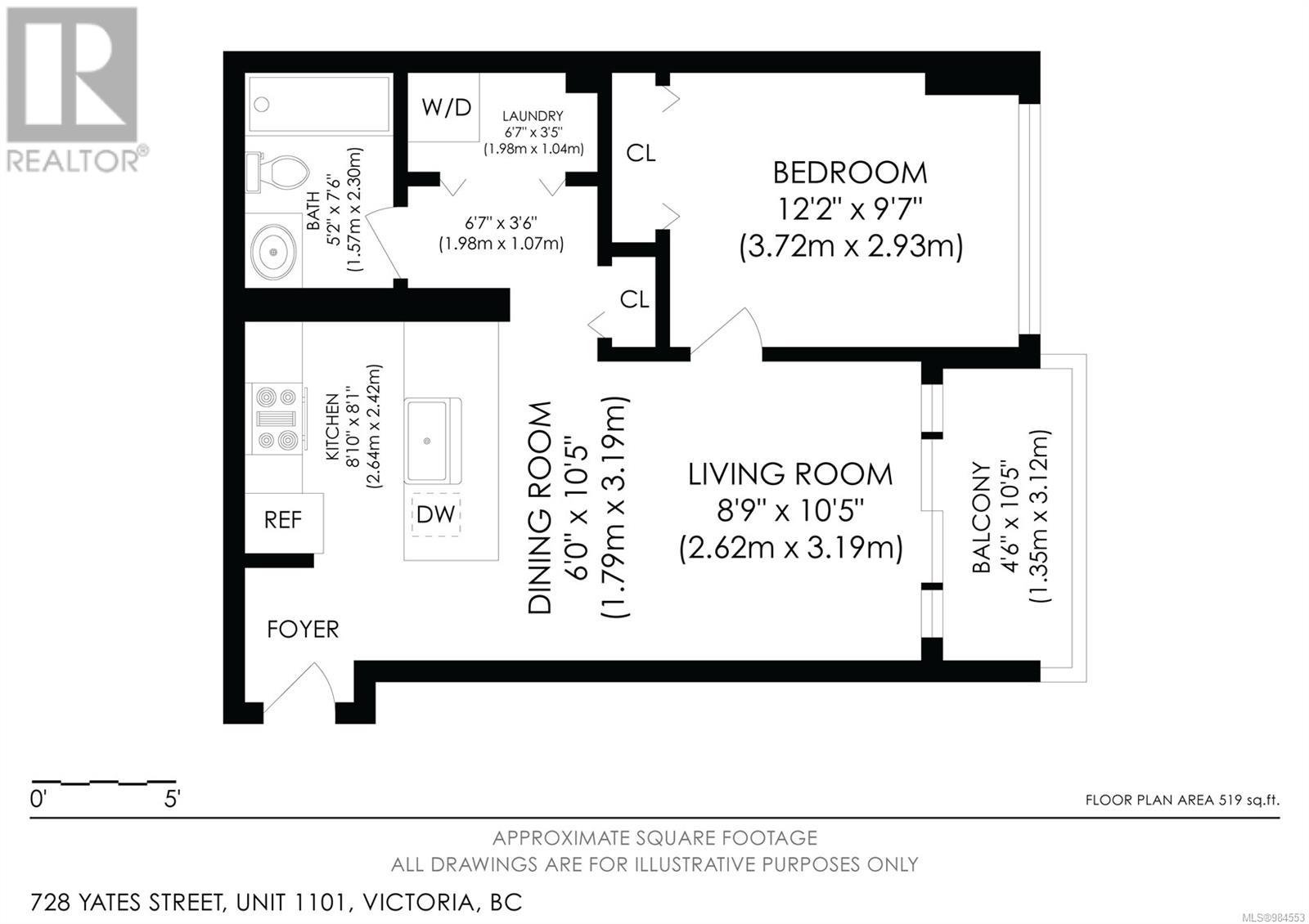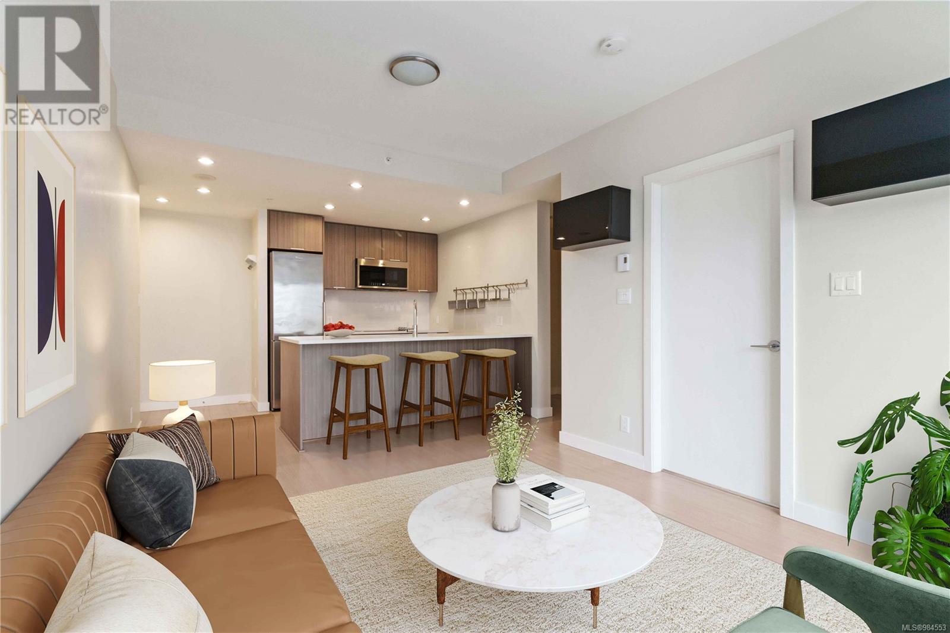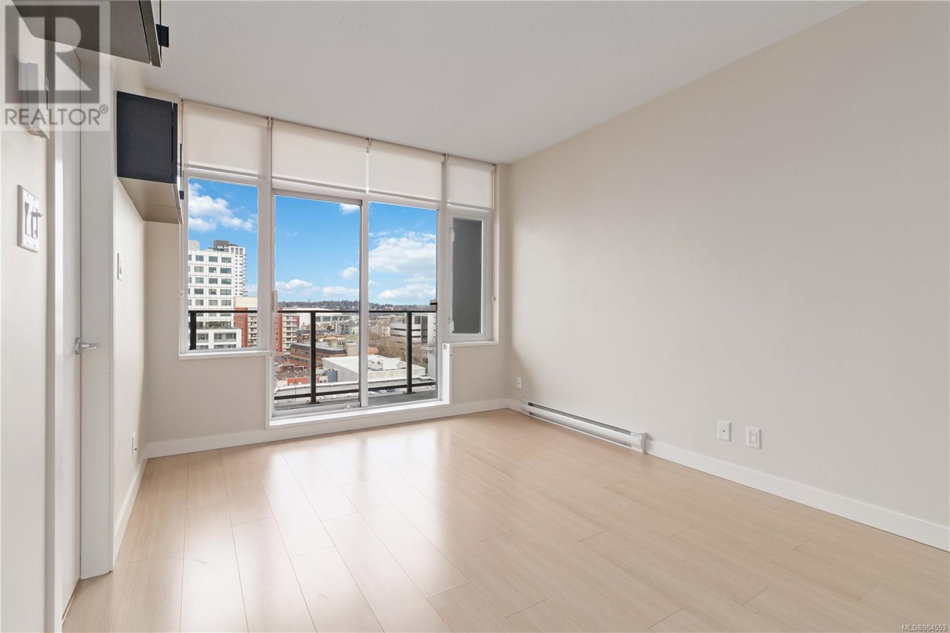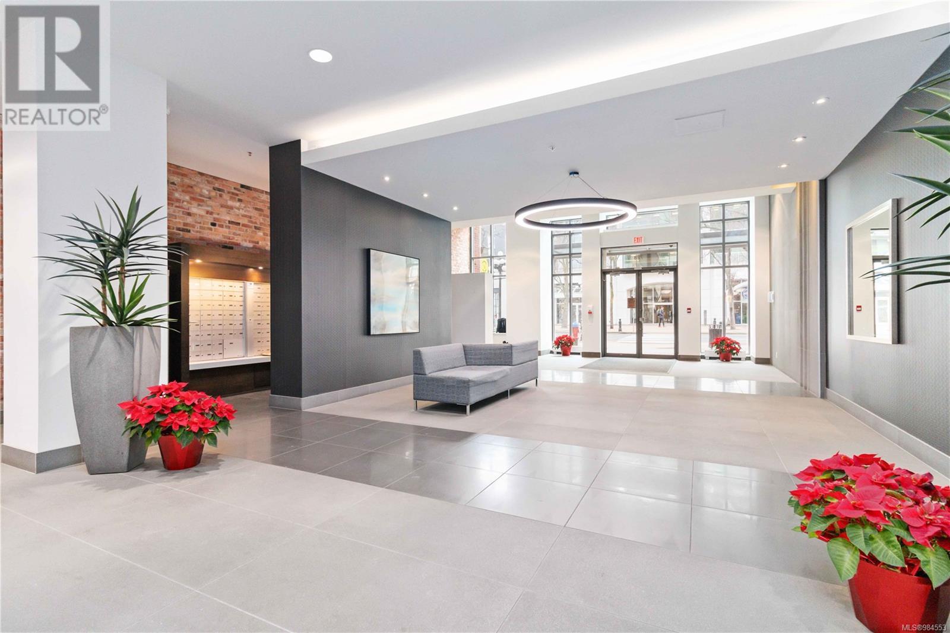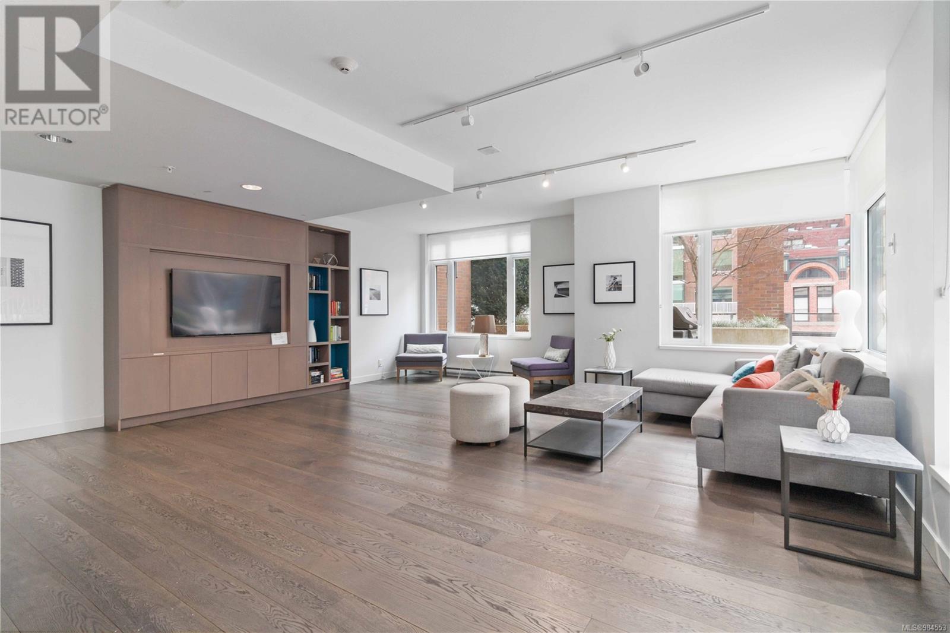1101 728 Yates St Victoria, British Columbia V8W 0C8
$475,000Maintenance,
$336 Monthly
Maintenance,
$336 MonthlyFirst-time buyer?Welcome to the 11th floor of the sought-after ERA building by Concert Properties, where modern design meets downtown convenience. This north-facing one-bedroom condo offers a functional layout with unique built-in storage systems in the bedroom closet and additional storage space in the laundry, perfect for maximizing space. Enjoy a sleek kitchen with stainless steel appliances, quartz countertops, and European cabinetry, flowing into a bright living area with wide-plank laminate floors. Step onto your private balcony to take in city views and the vibrant urban vibe below. Residents of The ERA enjoy exceptional amenities, including a social lounge with BBQ and fire-pit, common outdoor patio, secure bike storage, and an on-site caretaker. With no age, pet (2 dogs or 2 cats, or one of each) or rental restrictions, this property is ideal for first-time buyers, investors, or anyone seeking a pied-à-terre downtown lifestyle. (id:24231)
Property Details
| MLS® Number | 984553 |
| Property Type | Single Family |
| Neigbourhood | Downtown |
| Community Name | Era |
| Community Features | Pets Allowed, Family Oriented |
| Plan | Eps2516 |
| View Type | City View, Mountain View |
Building
| Bathroom Total | 1 |
| Bedrooms Total | 1 |
| Appliances | Refrigerator, Stove, Washer, Dryer |
| Architectural Style | Contemporary, Other |
| Constructed Date | 2015 |
| Cooling Type | None |
| Heating Fuel | Electric |
| Heating Type | Baseboard Heaters |
| Size Interior | 586 Sqft |
| Total Finished Area | 532 Sqft |
| Type | Apartment |
Parking
| None |
Land
| Acreage | No |
| Size Irregular | 532 |
| Size Total | 532 Sqft |
| Size Total Text | 532 Sqft |
| Zoning Type | Multi-family |
Rooms
| Level | Type | Length | Width | Dimensions |
|---|---|---|---|---|
| Main Level | Balcony | 4'6 x 10'5 | ||
| Main Level | Bathroom | 5'2 x 7'6 | ||
| Main Level | Kitchen | 8'10 x 8'1 | ||
| Main Level | Living Room | 8'9 x 10'5 | ||
| Main Level | Dining Room | 6'0 x 10'5 | ||
| Main Level | Laundry Room | 6'7 x 3'5 | ||
| Main Level | Bedroom | 12'2 x 9'7 |
https://www.realtor.ca/real-estate/27804427/1101-728-yates-st-victoria-downtown
Interested?
Contact us for more information
