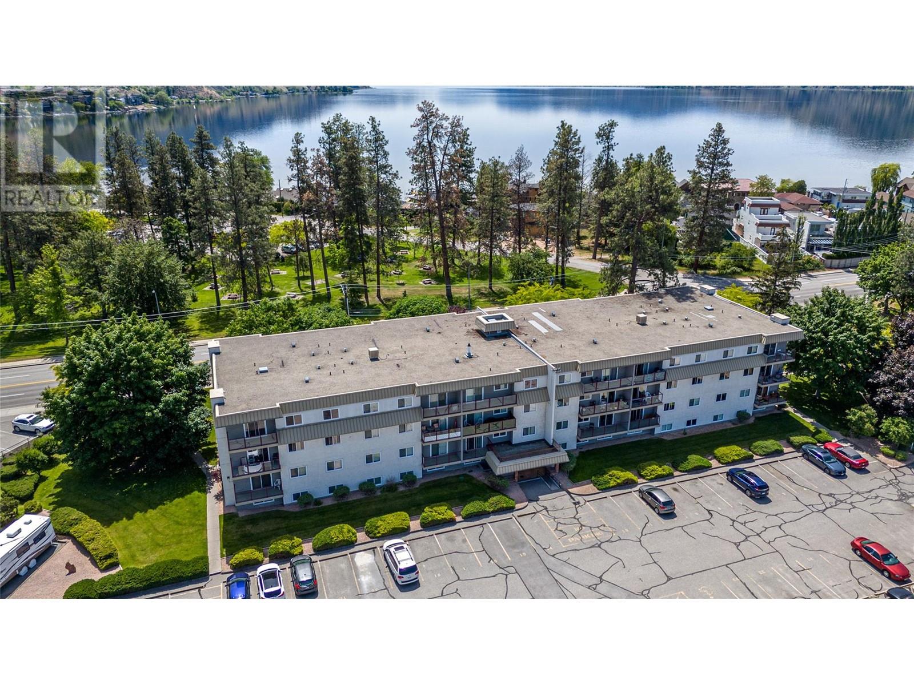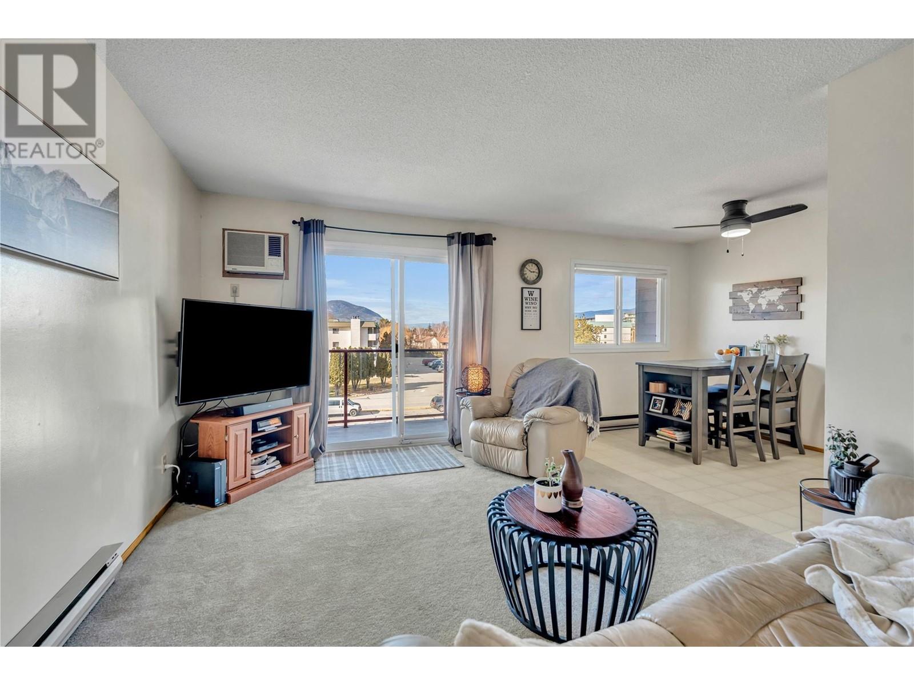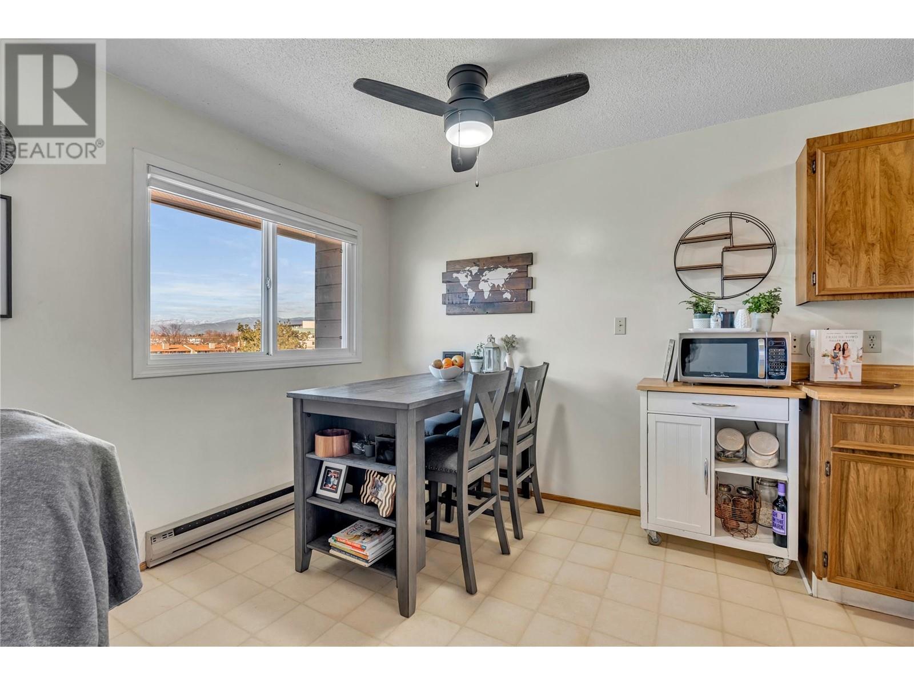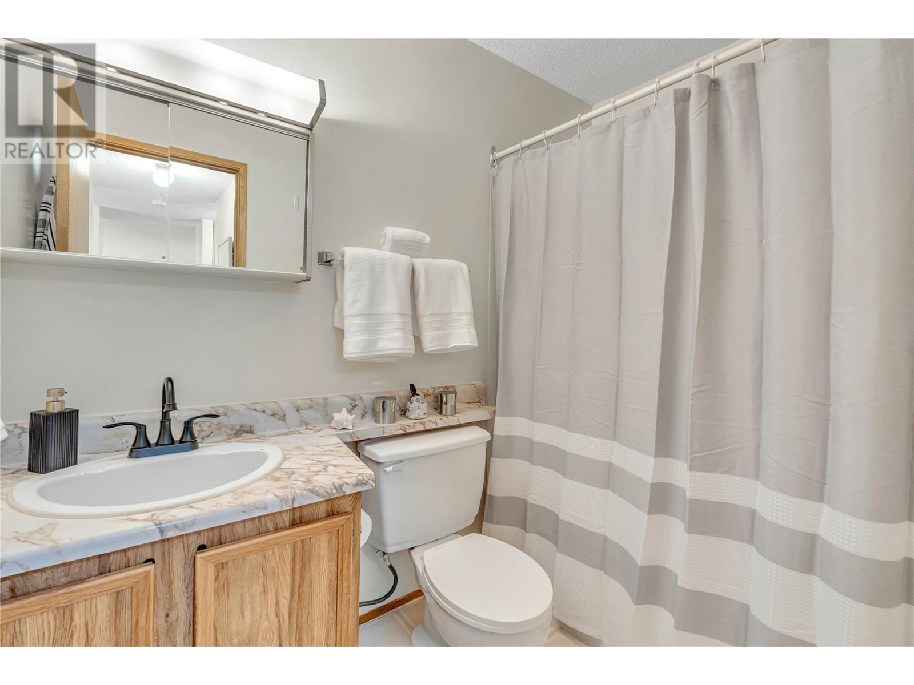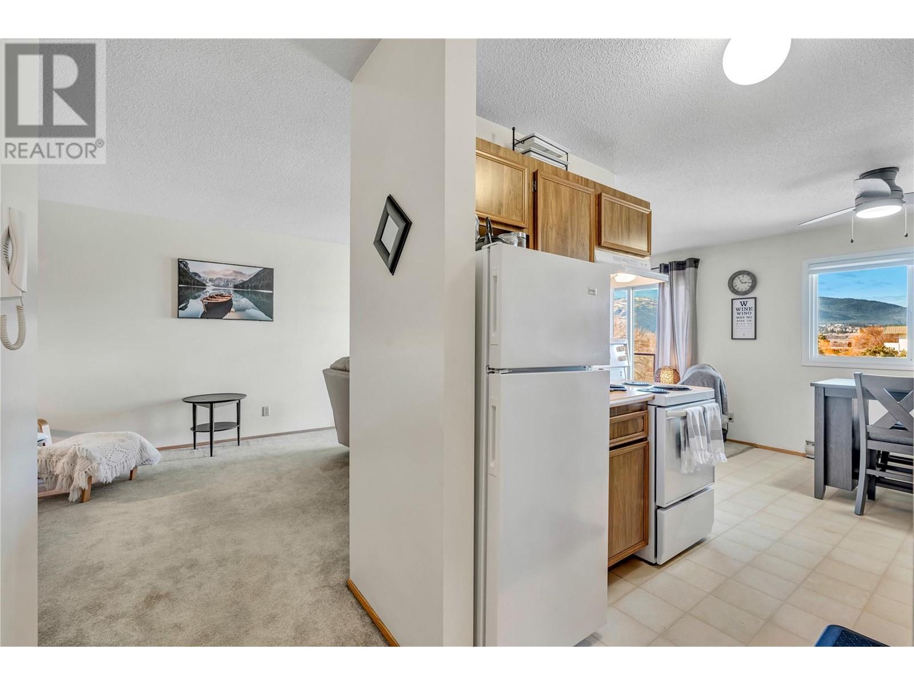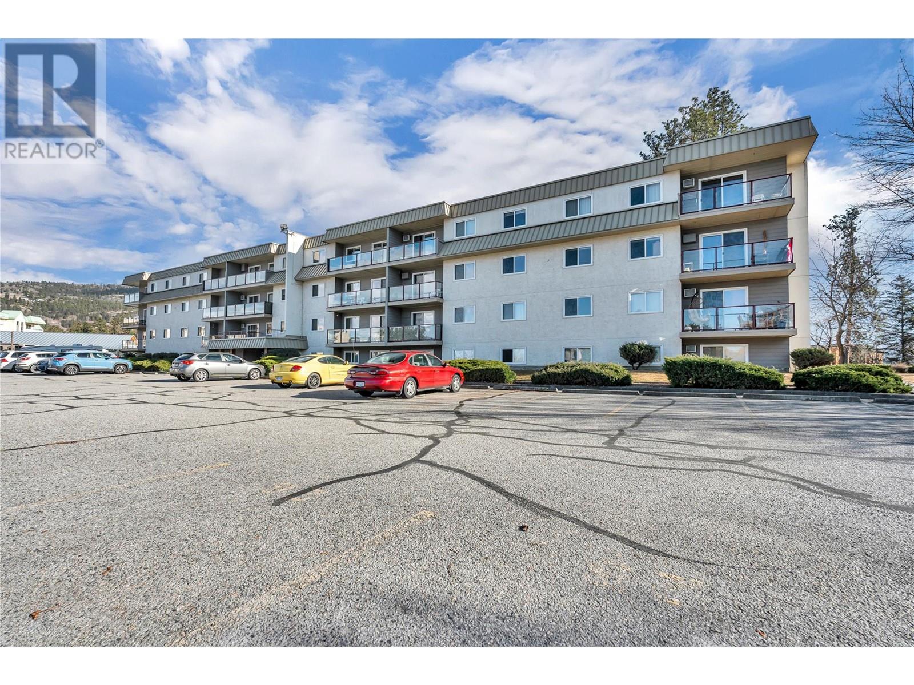110 Skaha Place Unit# 406 Penticton, British Columbia V2A 7L1
$269,000Maintenance, Reserve Fund Contributions, Insurance, Property Management, Other, See Remarks, Waste Removal
$343.11 Monthly
Maintenance, Reserve Fund Contributions, Insurance, Property Management, Other, See Remarks, Waste Removal
$343.11 MonthlyLocated right across from Skaha Lake Park and the beach, this top floor 1 bedroom, 1 bathroom unit offers spacious living. It features a large master bedroom and an oversized living room with additional space for an office or library area. Galley kitchen and dining room area. The unit also includes ample storage, including a large walk-in storage room. Parkview Manor is a secure complex managed by a well-run strata, and it has shared secure laundry facilities. One dog or one cat is permitted upon approval (size restrictions apply). Easy to view with quick possession possible. Call today to schedule a viewing. All measurements are from IGuide. (id:24231)
Property Details
| MLS® Number | 10338154 |
| Property Type | Single Family |
| Neigbourhood | Main South |
| Community Features | Rentals Allowed |
| Features | Balcony |
| Parking Space Total | 1 |
Building
| Bathroom Total | 1 |
| Bedrooms Total | 1 |
| Architectural Style | Other |
| Constructed Date | 1981 |
| Cooling Type | Wall Unit |
| Exterior Finish | Stucco |
| Fire Protection | Security |
| Flooring Type | Carpeted, Linoleum |
| Heating Type | Baseboard Heaters |
| Roof Material | Tar & Gravel |
| Roof Style | Unknown |
| Stories Total | 1 |
| Size Interior | 846 Sqft |
| Type | Apartment |
| Utility Water | Municipal Water |
Parking
| Stall |
Land
| Acreage | No |
| Sewer | Municipal Sewage System |
| Size Total Text | Under 1 Acre |
| Zoning Type | Residential |
Rooms
| Level | Type | Length | Width | Dimensions |
|---|---|---|---|---|
| Main Level | 4pc Bathroom | 7'11'' x 5' | ||
| Main Level | Storage | 7'11'' x 4'11'' | ||
| Main Level | Primary Bedroom | 18'2'' x 11'4'' | ||
| Main Level | Dining Room | 7'4'' x 7'10'' | ||
| Main Level | Kitchen | 8'1'' x 7'10'' | ||
| Main Level | Living Room | 24'2'' x 11'2'' |
https://www.realtor.ca/real-estate/27998767/110-skaha-place-unit-406-penticton-main-south
Interested?
Contact us for more information
