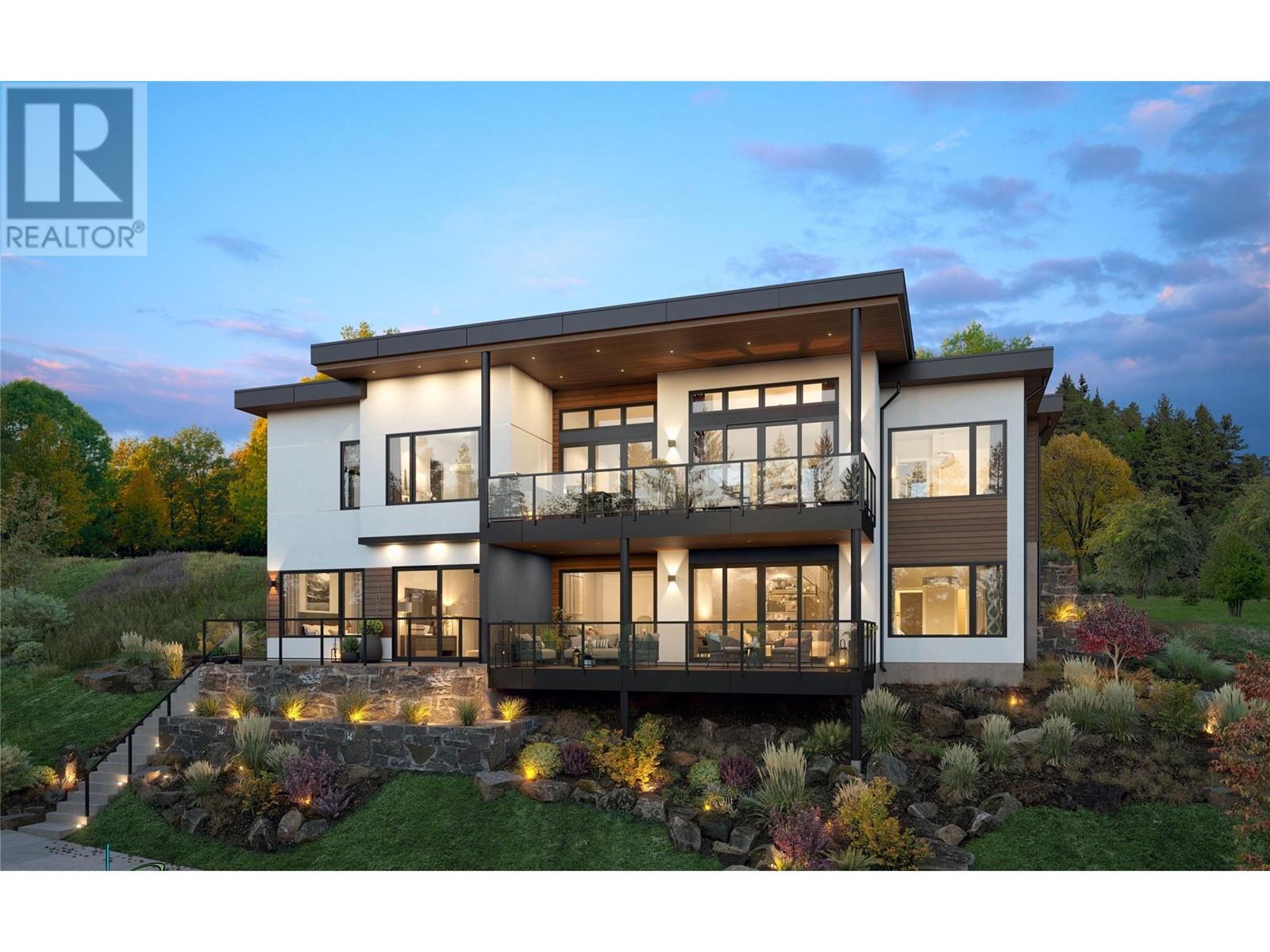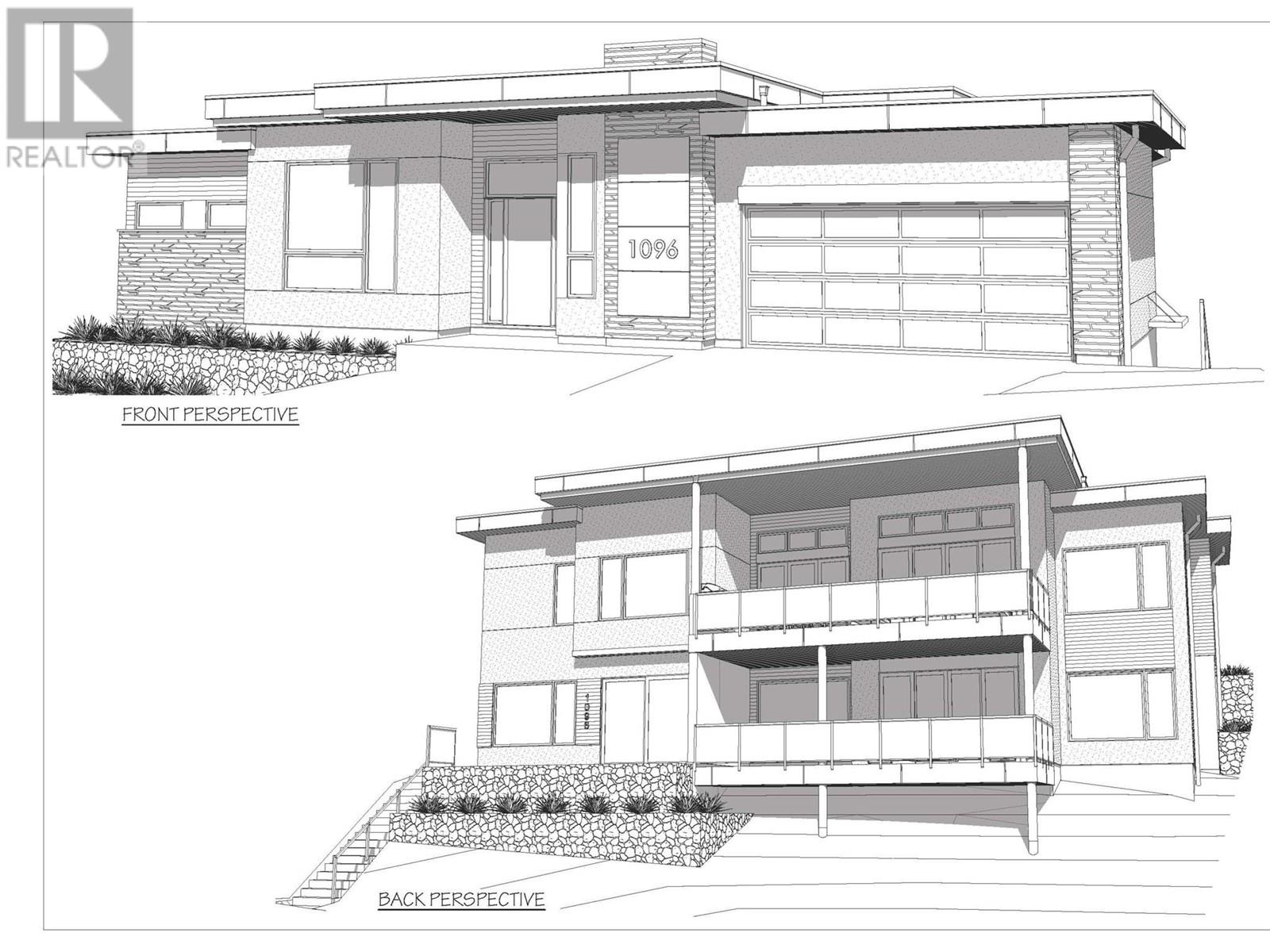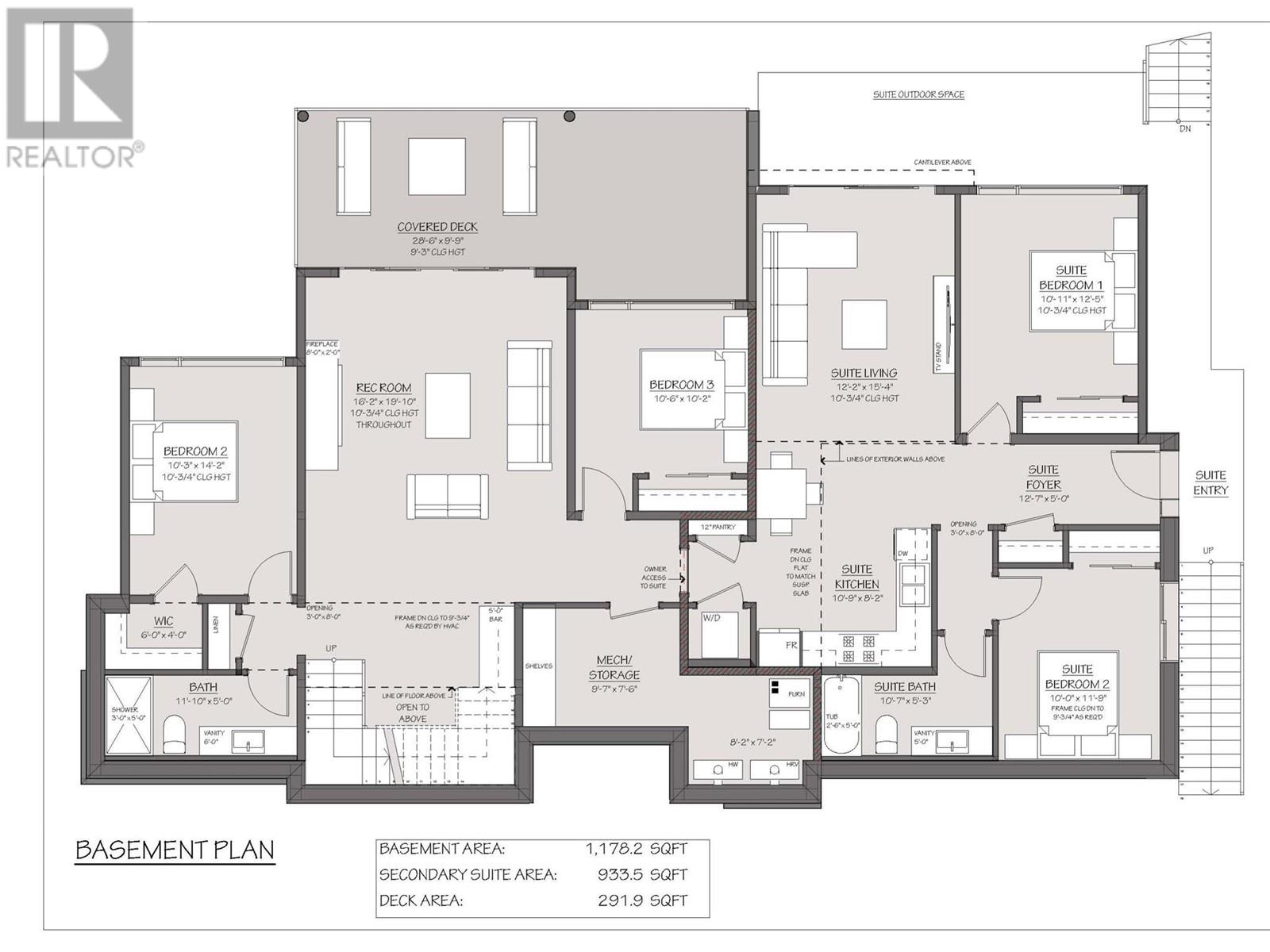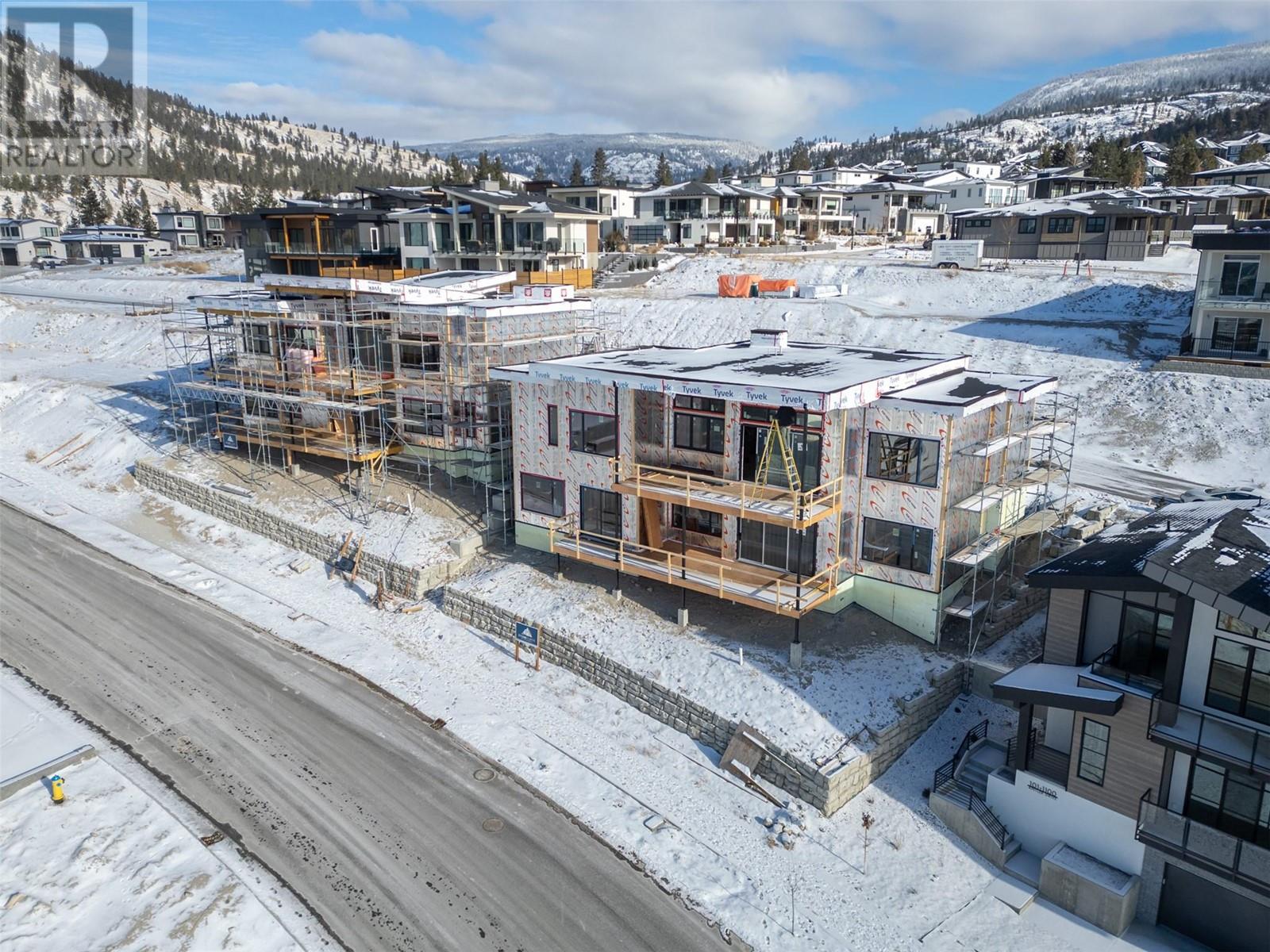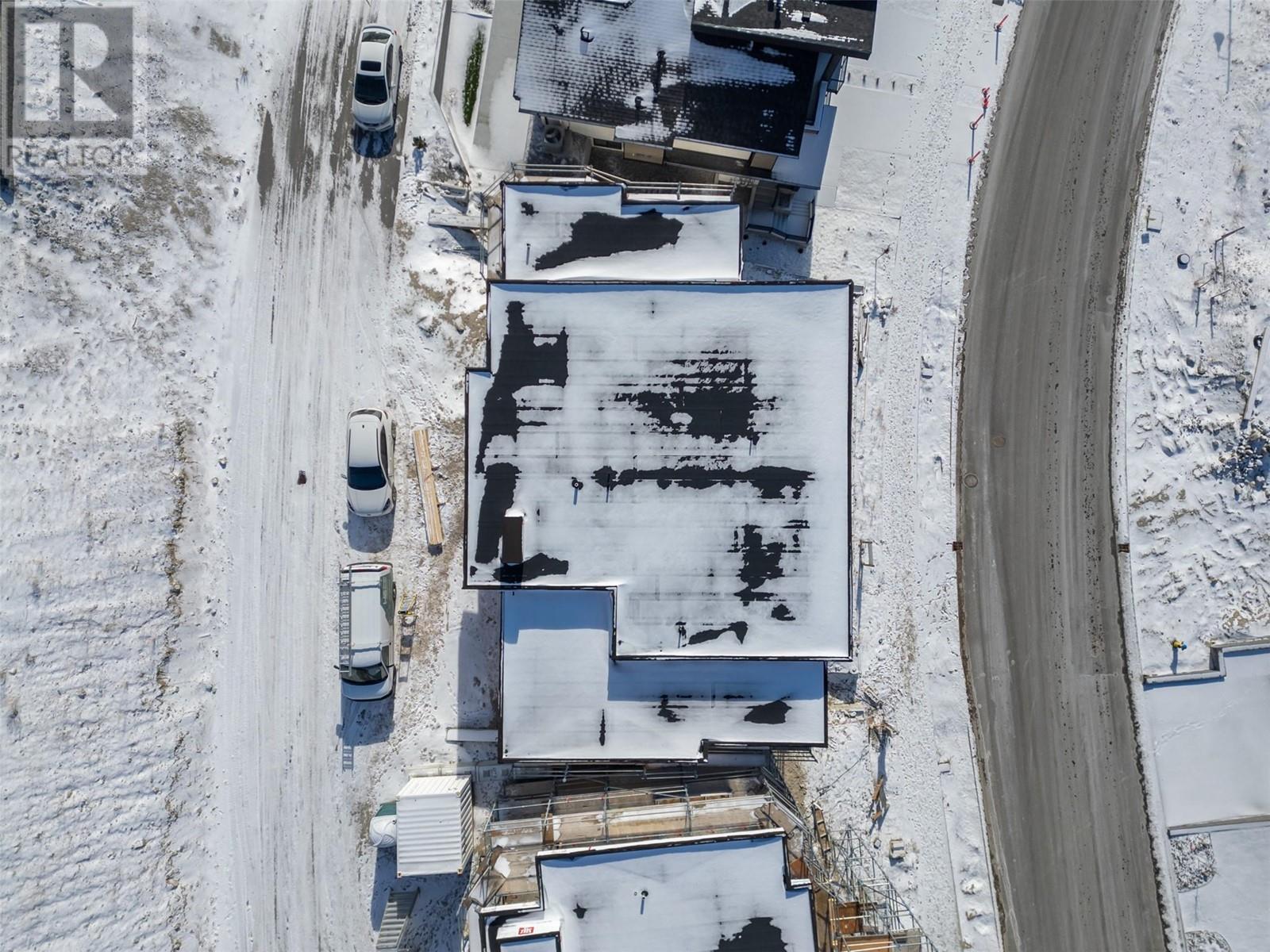6 Bedroom
4 Bathroom
3778 sqft
Ranch
Fireplace
Central Air Conditioning
Forced Air, See Remarks
$1,600,000
Welcome to 1096 Antler Drive located at The Ridge in Penticton. This sleek and modern walkout rancher offers breathtaking mountain views and a thoughtfully designed layout. The open-concept main floor features a spacious living, dining, and kitchen area with a large island, gas stove, walk-in pantry, and seamless access to a covered deck. The primary bedroom boasts a luxurious 5-piece ensuite and walk-in closet, while a second bedroom, full bath, and convenient main-floor laundry complete the space. The daylight basement extends the living area with a generous rec room, two additional bedrooms, a 4-piece bath, and another covered deck. Cozy up by one of two gas fireplaces, located in the living and rec rooms. The basement also includes a self-contained 2-bedroom rental suite with a full kitchen, gas stove, dishwasher, 4-piece bath, stacker laundry, and a private entrance with its own outdoor space—perfect for additional income or extended family living. Home is currently under construction with estimated completion late 2025. Contact the listing agent to learn more about this new home! (id:24231)
Property Details
|
MLS® Number
|
10331724 |
|
Property Type
|
Single Family |
|
Neigbourhood
|
Columbia/Duncan |
|
Amenities Near By
|
Park, Recreation, Schools |
|
Community Features
|
Family Oriented, Pets Allowed, Rentals Allowed |
|
Features
|
Central Island, Two Balconies |
|
Parking Space Total
|
4 |
|
View Type
|
Mountain View |
Building
|
Bathroom Total
|
4 |
|
Bedrooms Total
|
6 |
|
Appliances
|
Refrigerator, Dishwasher, Microwave, Oven, Washer & Dryer, Washer/dryer Stack-up |
|
Architectural Style
|
Ranch |
|
Basement Type
|
Full |
|
Constructed Date
|
2025 |
|
Construction Style Attachment
|
Detached |
|
Cooling Type
|
Central Air Conditioning |
|
Exterior Finish
|
Stone, Other |
|
Fireplace Fuel
|
Gas |
|
Fireplace Present
|
Yes |
|
Fireplace Type
|
Unknown |
|
Heating Type
|
Forced Air, See Remarks |
|
Roof Material
|
Asphalt Shingle |
|
Roof Style
|
Unknown |
|
Stories Total
|
2 |
|
Size Interior
|
3778 Sqft |
|
Type
|
House |
|
Utility Water
|
Municipal Water |
Parking
|
See Remarks
|
|
|
Attached Garage
|
2 |
Land
|
Acreage
|
No |
|
Land Amenities
|
Park, Recreation, Schools |
|
Sewer
|
Municipal Sewage System |
|
Size Irregular
|
0.14 |
|
Size Total
|
0.14 Ac|under 1 Acre |
|
Size Total Text
|
0.14 Ac|under 1 Acre |
|
Zoning Type
|
Unknown |
Rooms
| Level |
Type |
Length |
Width |
Dimensions |
|
Basement |
Utility Room |
|
|
9'7'' x 7'6'' |
|
Basement |
3pc Bathroom |
|
|
11'10'' x 5' |
|
Basement |
Bedroom |
|
|
10'6'' x 10'2'' |
|
Basement |
Bedroom |
|
|
14'2'' x 10'3'' |
|
Basement |
Recreation Room |
|
|
19'10'' x 16'2'' |
|
Main Level |
Laundry Room |
|
|
7'1'' x 5' |
|
Main Level |
4pc Bathroom |
|
|
10'4'' x 5' |
|
Main Level |
Bedroom |
|
|
12' x 10'3'' |
|
Main Level |
4pc Ensuite Bath |
|
|
2'9'' x 1' |
|
Main Level |
Primary Bedroom |
|
|
15'9'' x 13' |
|
Main Level |
Mud Room |
|
|
8'4'' x 4' |
|
Main Level |
Pantry |
|
|
8'4'' x 5' |
|
Main Level |
Kitchen |
|
|
16' x 11'1'' |
|
Main Level |
Dining Room |
|
|
16'2'' x 10'5'' |
|
Main Level |
Living Room |
|
|
16'2'' x 13'6'' |
|
Main Level |
Foyer |
|
|
8'8'' x 7'4'' |
|
Additional Accommodation |
Full Bathroom |
|
|
10'7'' x 5'3'' |
|
Additional Accommodation |
Bedroom |
|
|
11'9'' x 10' |
|
Additional Accommodation |
Bedroom |
|
|
12'5'' x 10'11'' |
|
Additional Accommodation |
Living Room |
|
|
15'4'' x 12'2'' |
|
Additional Accommodation |
Kitchen |
|
|
10'9'' x 8'2'' |
|
Additional Accommodation |
Other |
|
|
12'7'' x 5' |
https://www.realtor.ca/real-estate/27859762/1096-antler-drive-penticton-columbiaduncan
