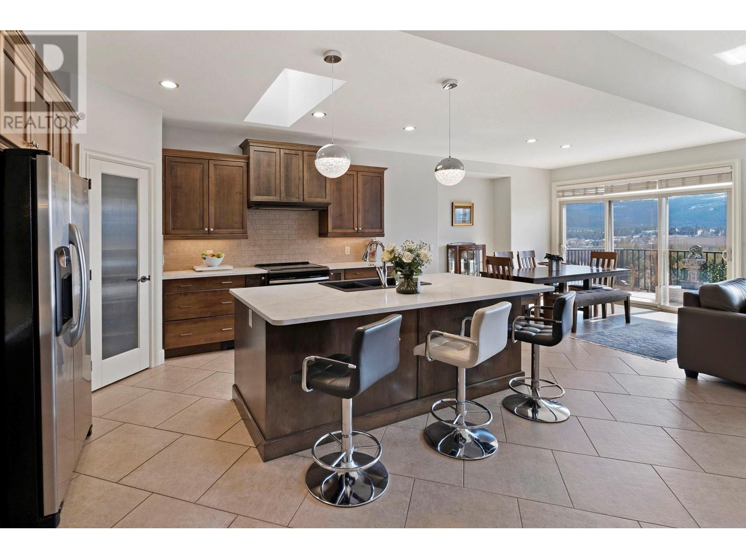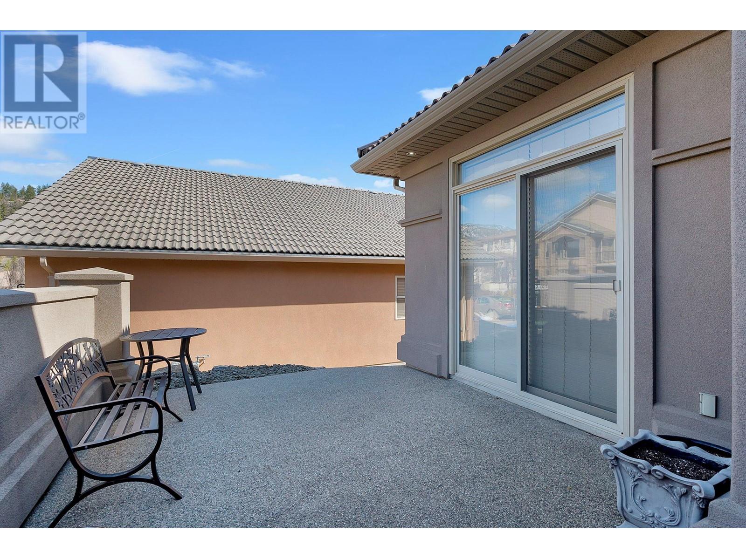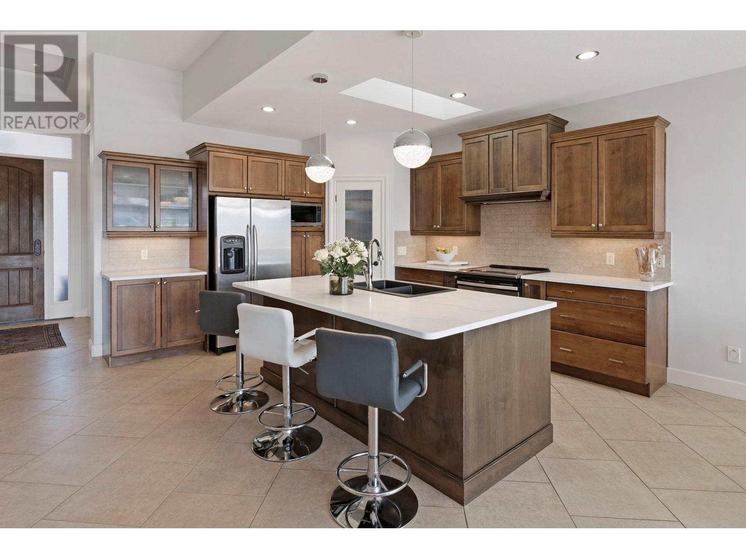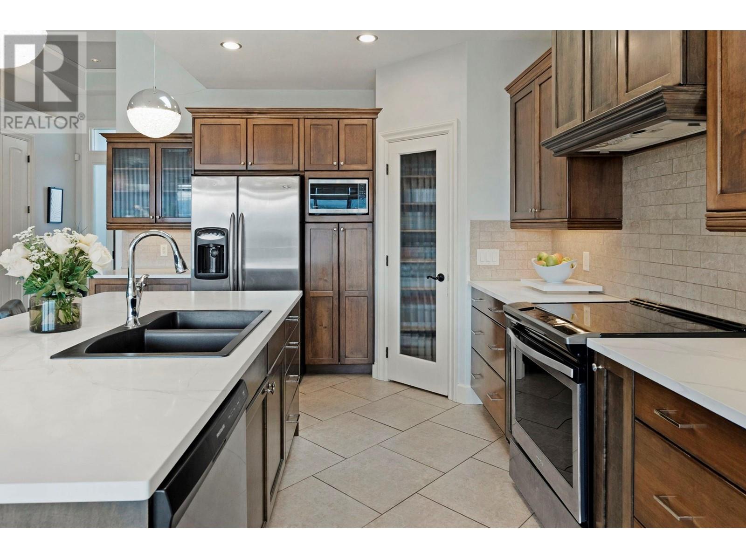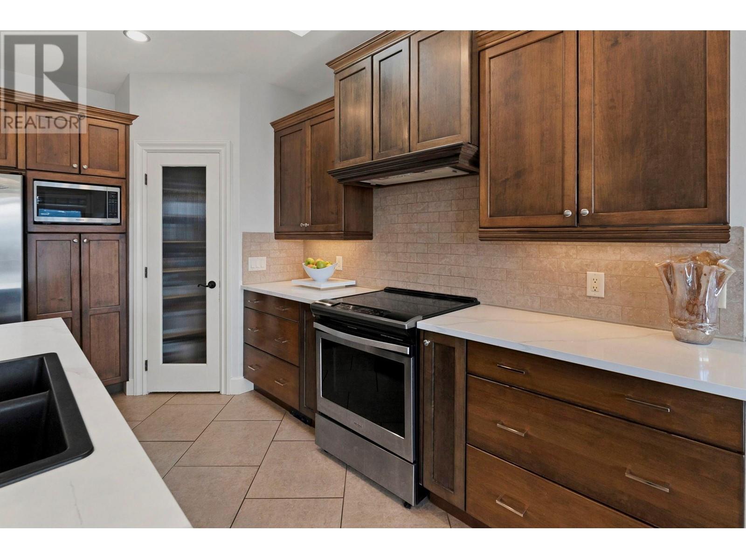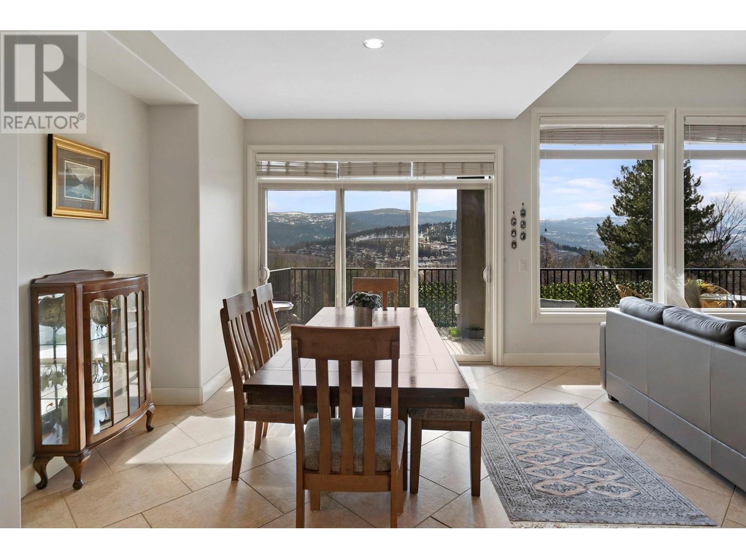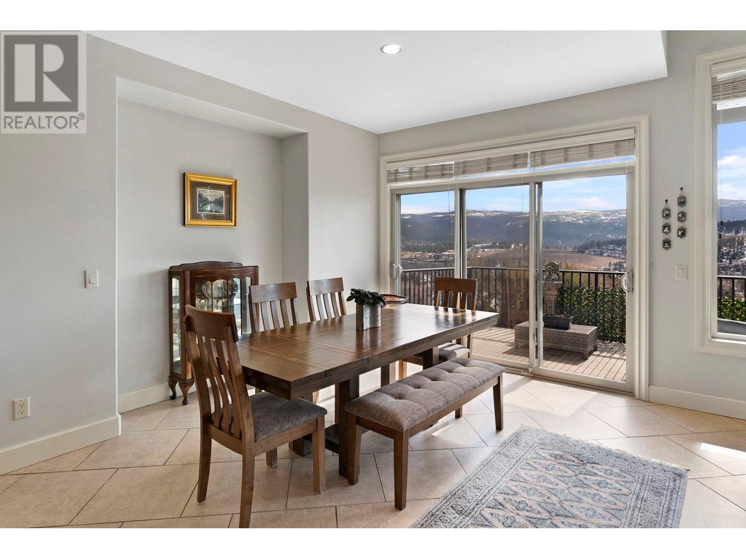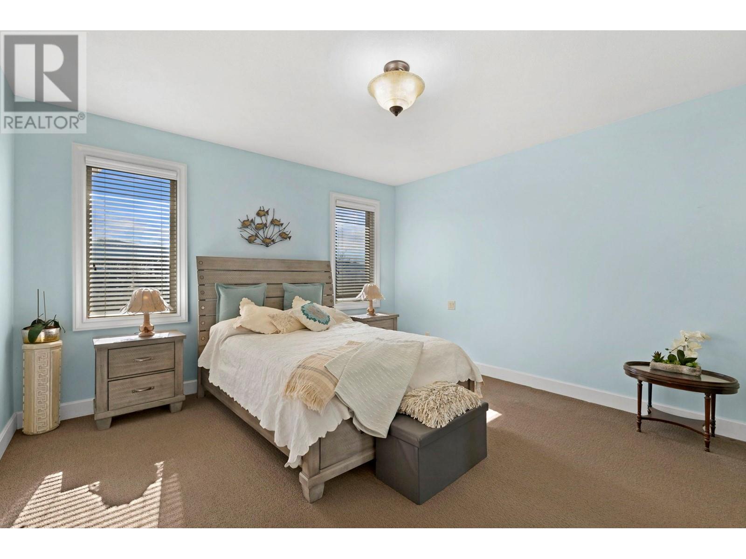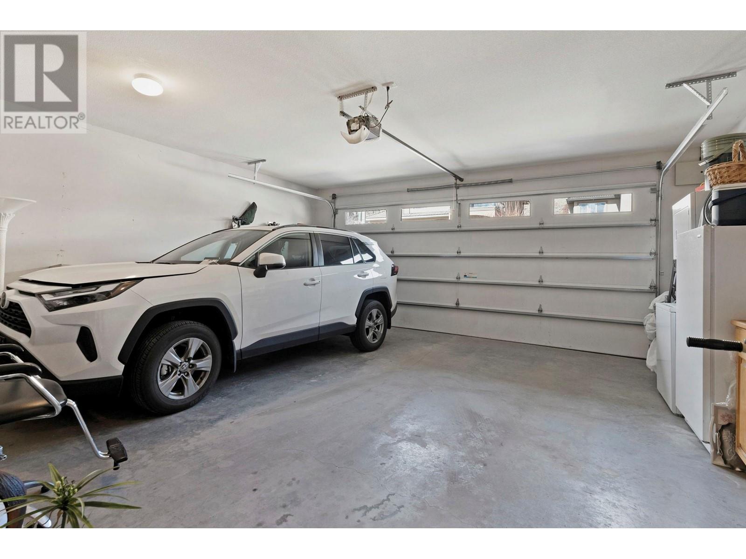4 Bedroom
3 Bathroom
3062 sqft
Ranch
Fireplace
Central Air Conditioning
Forced Air, See Remarks
Underground Sprinkler
$1,050,000
Welcome to 1094 Henderson, a bright and spacious level-entry rancher designed for comfort and convenience. The main floor features soaring 11' ceilings, an open-concept layout, and a stunning designer kitchen with a huge island, brand new counters, and stainless steel appliances. Elegant coving, tray lighting, and a tranquil water feature enhance the inviting ambiance. The primary suite offers a generous layout with a 5-piece ensuite and walk-in closet. A second bedroom with direct courtyard access makes an ideal home office, allowing you to meet clients without compromising your privacy. Downstairs, two large bedrooms and a walkout basement with a wet bar provide space for entertainment or guest accommodations. The oversized garage easily fits large vehicles and offers ample storage. Enjoy energy-efficient extras like an Insulated Concrete Foundation and on-demand hot water. The low-maintenance xeriscaped front yard completes this beautifully crafted home. Experience the warmth, quality, and lifestyle 1094 Henderson offers! (id:24231)
Property Details
|
MLS® Number
|
10337835 |
|
Property Type
|
Single Family |
|
Neigbourhood
|
Black Mountain |
|
Features
|
Central Island |
|
Parking Space Total
|
5 |
|
View Type
|
Mountain View, Valley View, View (panoramic) |
Building
|
Bathroom Total
|
3 |
|
Bedrooms Total
|
4 |
|
Appliances
|
Refrigerator, Dishwasher, Dryer, Range - Electric, Washer & Dryer |
|
Architectural Style
|
Ranch |
|
Basement Type
|
Full |
|
Constructed Date
|
2005 |
|
Construction Style Attachment
|
Detached |
|
Cooling Type
|
Central Air Conditioning |
|
Exterior Finish
|
Stucco |
|
Fireplace Fuel
|
Gas |
|
Fireplace Present
|
Yes |
|
Fireplace Type
|
Unknown |
|
Flooring Type
|
Carpeted, Ceramic Tile, Tile |
|
Half Bath Total
|
1 |
|
Heating Type
|
Forced Air, See Remarks |
|
Roof Material
|
Tile |
|
Roof Style
|
Unknown |
|
Stories Total
|
2 |
|
Size Interior
|
3062 Sqft |
|
Type
|
House |
|
Utility Water
|
Irrigation District |
Parking
Land
|
Acreage
|
No |
|
Landscape Features
|
Underground Sprinkler |
|
Sewer
|
Municipal Sewage System |
|
Size Frontage
|
55 Ft |
|
Size Irregular
|
0.14 |
|
Size Total
|
0.14 Ac|under 1 Acre |
|
Size Total Text
|
0.14 Ac|under 1 Acre |
|
Zoning Type
|
Unknown |
Rooms
| Level |
Type |
Length |
Width |
Dimensions |
|
Basement |
Storage |
|
|
21'9'' x 9'5'' |
|
Basement |
Games Room |
|
|
14'5'' x 11'9'' |
|
Basement |
3pc Bathroom |
|
|
14'5'' x 8'11'' |
|
Basement |
Bedroom |
|
|
16'5'' x 10'9'' |
|
Basement |
Bedroom |
|
|
13'8'' x 16'11'' |
|
Basement |
Family Room |
|
|
26'7'' x 23'2'' |
|
Main Level |
2pc Bathroom |
|
|
5'0'' x 6'7'' |
|
Main Level |
Laundry Room |
|
|
9'6'' x 6'11'' |
|
Main Level |
5pc Ensuite Bath |
|
|
16'0'' x 15'2'' |
|
Main Level |
Primary Bedroom |
|
|
14'3'' x 14'9'' |
|
Main Level |
Bedroom |
|
|
13'3'' x 10'0'' |
|
Main Level |
Living Room |
|
|
16'11'' x 20'10'' |
|
Main Level |
Dining Room |
|
|
14'8'' x 11'0'' |
|
Main Level |
Kitchen |
|
|
14'0'' x 9'7'' |
https://www.realtor.ca/real-estate/28064291/1094-henderson-drive-kelowna-black-mountain








