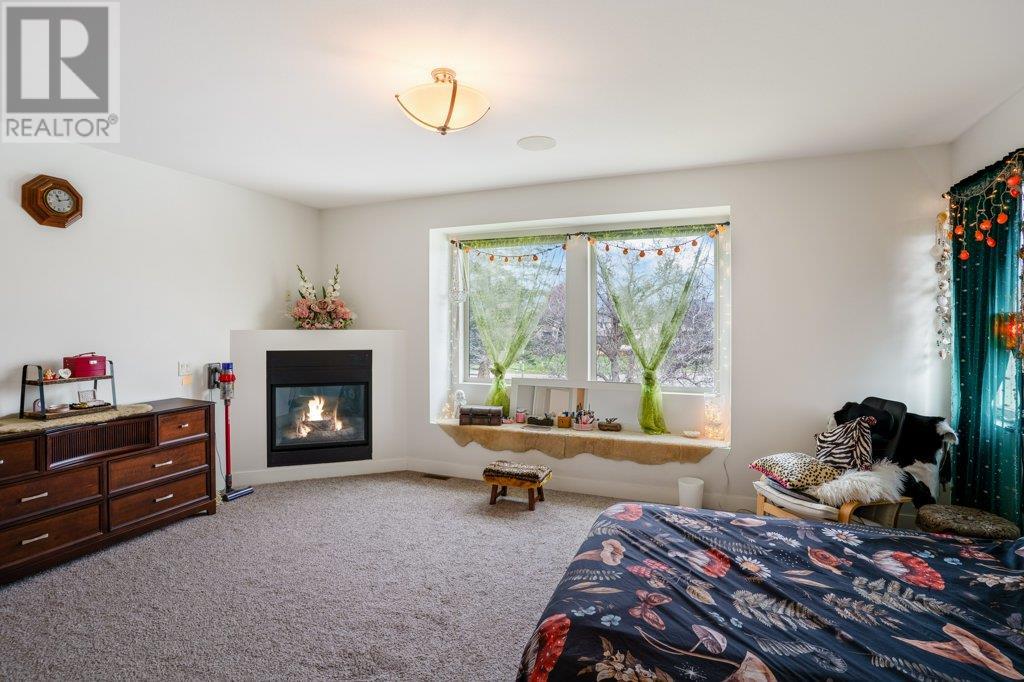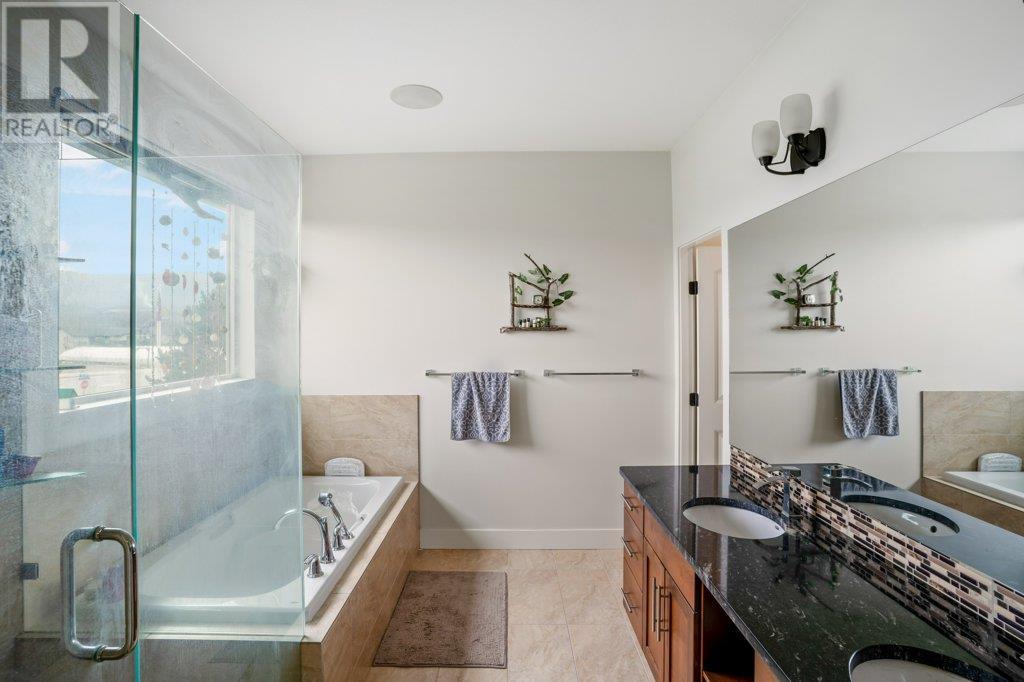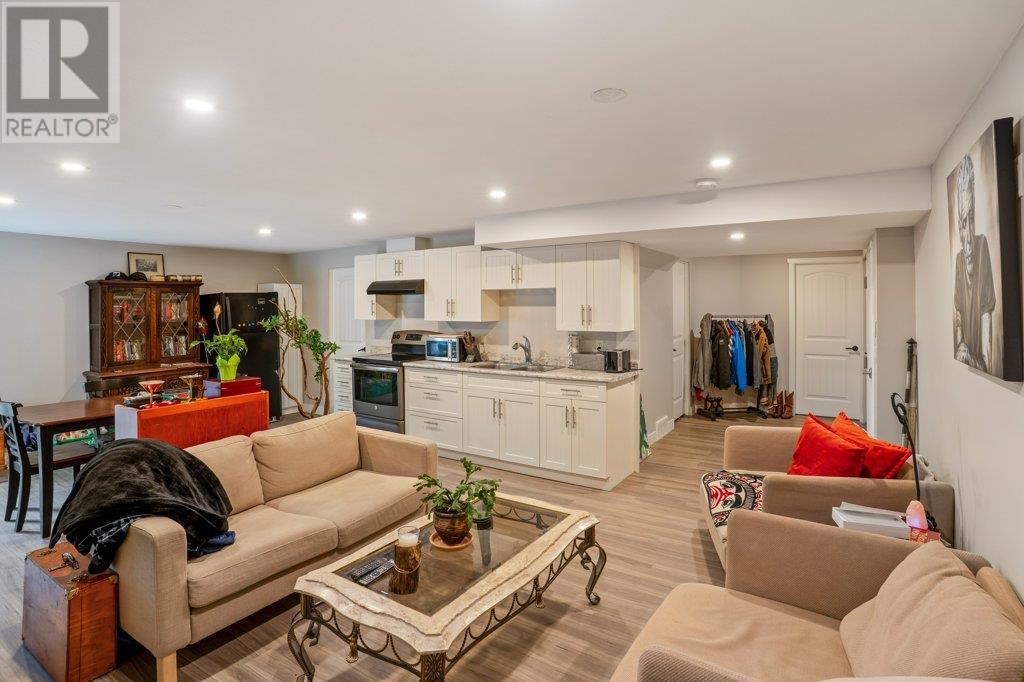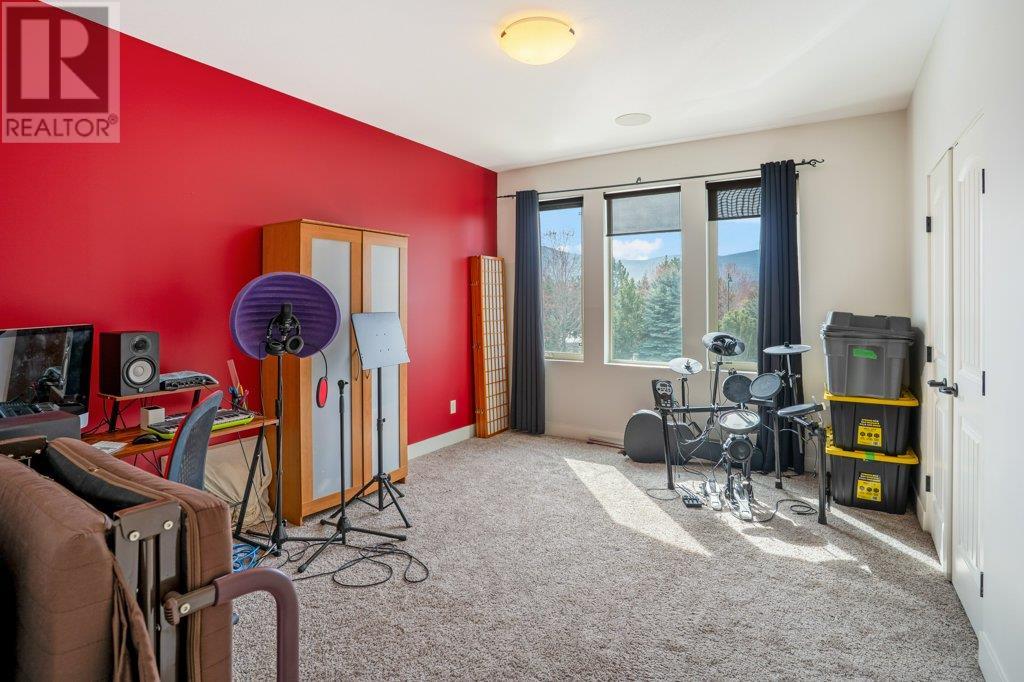5 Bedroom
4 Bathroom
4015 sqft
Central Air Conditioning
Forced Air, See Remarks
Other
Landscaped, Underground Sprinkler
$1,329,000
Welcome to your dream home in the highly sought-after Lower Mission neighborhood of Kelowna! This fantastic five-bedroom, four-bathroom residence offers an exceptional blend of comfort, style, and convenience, making it perfect for families and investors alike. As you step inside, you'll be greeted by a spacious main floor living area, highlighted by a kitchen that is sure to inspire your culinary creativity and living room with vaulted ceiling giving it a cozy yet airy feel. Upstairs, the top floor boasts a generously sized primary bedroom complete with a five-piece en suite, providing a private oasis for relaxation. Two additional bedrooms on this level offer ample space for families that want 3 bedrooms on the same level or out of town guests visiting. The basement features a large suite ideal for generating rental income or accommodating extended family. Parking is a breeze with a generously sized flat driveway that can accommodate up to four vehicles, in addition to the attached double garage. This home is perfectly situated close to the H2O Centre and a variety of amenities, making daily errands and recreational activities a convenient delight. Don't miss the opportunity to make this exceptional property your own. Experience the best of Kelowna living in this remarkable home. Schedule your private showing today! (id:24231)
Property Details
|
MLS® Number
|
10343214 |
|
Property Type
|
Single Family |
|
Neigbourhood
|
Lower Mission |
|
Amenities Near By
|
Park, Schools, Shopping |
|
Community Features
|
Family Oriented |
|
Features
|
Central Island |
|
Parking Space Total
|
2 |
|
Water Front Type
|
Other |
Building
|
Bathroom Total
|
4 |
|
Bedrooms Total
|
5 |
|
Appliances
|
Refrigerator, Dishwasher, Dryer, Range - Gas, Microwave, Washer |
|
Basement Type
|
Full |
|
Constructed Date
|
2011 |
|
Construction Style Attachment
|
Detached |
|
Cooling Type
|
Central Air Conditioning |
|
Exterior Finish
|
Cedar Siding, Stone, Stucco |
|
Fire Protection
|
Smoke Detector Only |
|
Flooring Type
|
Carpeted, Hardwood, Laminate, Tile |
|
Half Bath Total
|
1 |
|
Heating Type
|
Forced Air, See Remarks |
|
Roof Material
|
Asphalt Shingle |
|
Roof Style
|
Unknown |
|
Stories Total
|
2 |
|
Size Interior
|
4015 Sqft |
|
Type
|
House |
|
Utility Water
|
Municipal Water |
Parking
Land
|
Access Type
|
Easy Access |
|
Acreage
|
No |
|
Fence Type
|
Fence |
|
Land Amenities
|
Park, Schools, Shopping |
|
Landscape Features
|
Landscaped, Underground Sprinkler |
|
Sewer
|
Municipal Sewage System |
|
Size Frontage
|
60 Ft |
|
Size Irregular
|
0.13 |
|
Size Total
|
0.13 Ac|under 1 Acre |
|
Size Total Text
|
0.13 Ac|under 1 Acre |
|
Zoning Type
|
Unknown |
Rooms
| Level |
Type |
Length |
Width |
Dimensions |
|
Second Level |
3pc Bathroom |
|
|
11'10'' x 5'7'' |
|
Second Level |
Bedroom |
|
|
11'8'' x 14'11'' |
|
Second Level |
Bedroom |
|
|
14'9'' x 13'3'' |
|
Second Level |
5pc Ensuite Bath |
|
|
14'10'' x 10'11'' |
|
Second Level |
Primary Bedroom |
|
|
18'5'' x 18'8'' |
|
Basement |
Bedroom |
|
|
10'8'' x 17'0'' |
|
Basement |
Bedroom |
|
|
12'10'' x 15'11'' |
|
Basement |
4pc Bathroom |
|
|
8'10'' x 5'8'' |
|
Basement |
Kitchen |
|
|
4'9'' x 16'9'' |
|
Basement |
Family Room |
|
|
14'10'' x 16'8'' |
|
Main Level |
Office |
|
|
13'6'' x 9'8'' |
|
Main Level |
2pc Bathroom |
|
|
3' x 8'1'' |
|
Main Level |
Den |
|
|
6'6'' x 10'2'' |
|
Main Level |
Laundry Room |
|
|
7'11'' x 8'5'' |
|
Main Level |
Dining Room |
|
|
18'4'' x 9'5'' |
|
Main Level |
Kitchen |
|
|
17'4'' x 15'9'' |
|
Main Level |
Living Room |
|
|
18'7'' x 17'9'' |
https://www.realtor.ca/real-estate/28182865/1092-barnes-avenue-kelowna-lower-mission











































