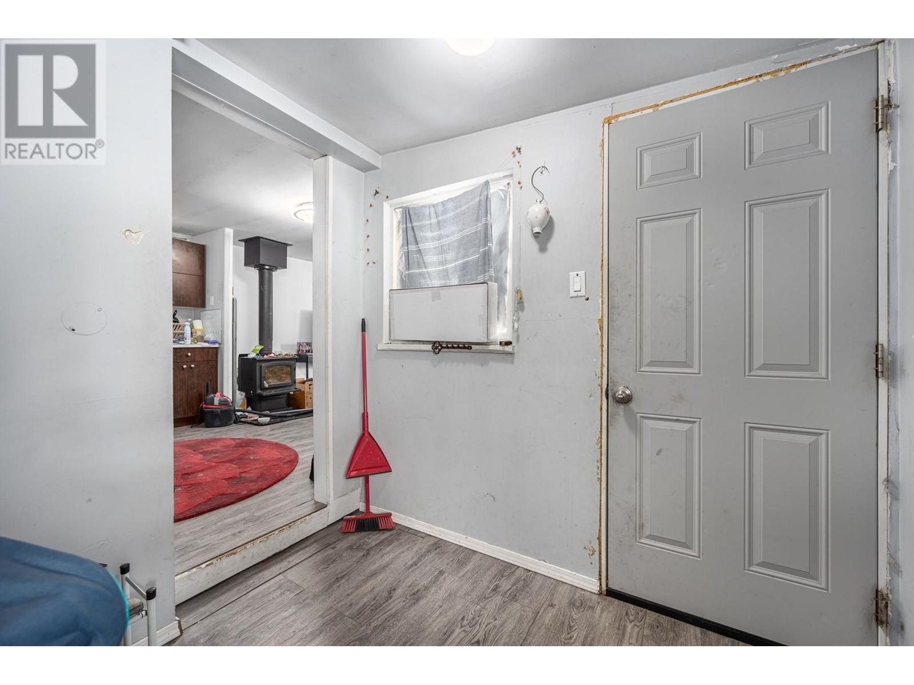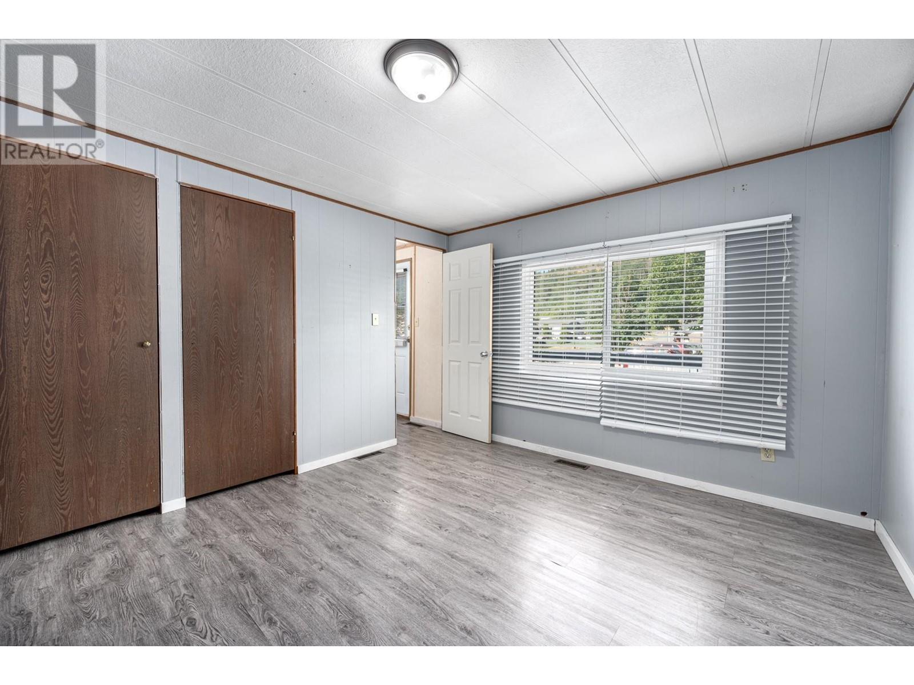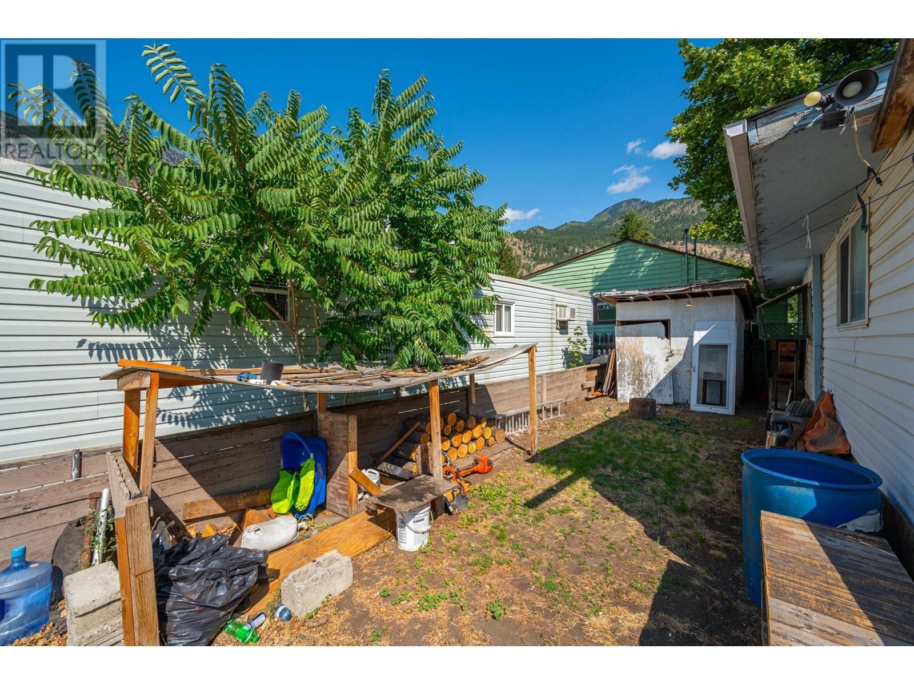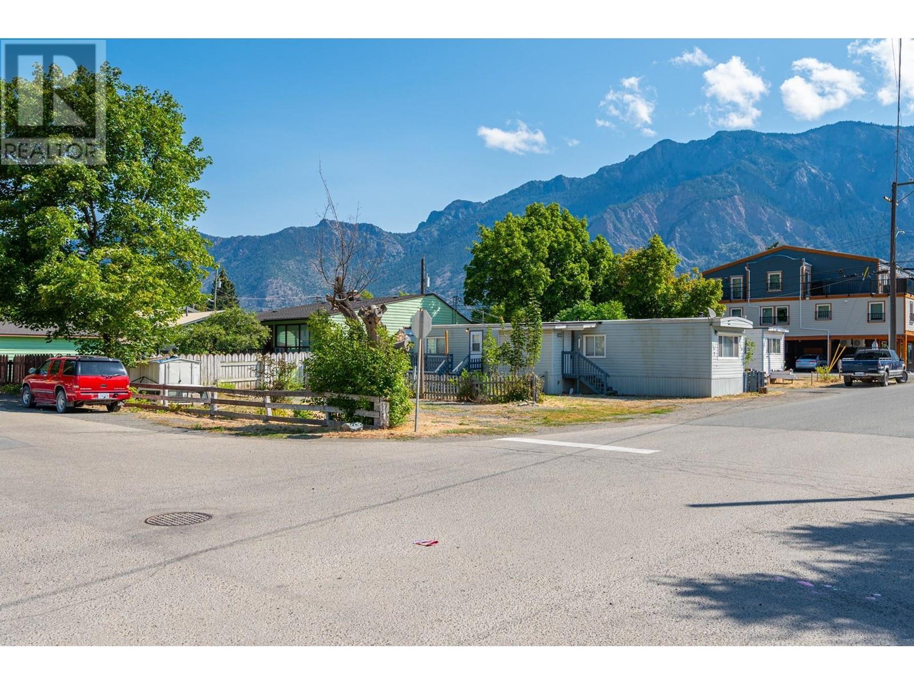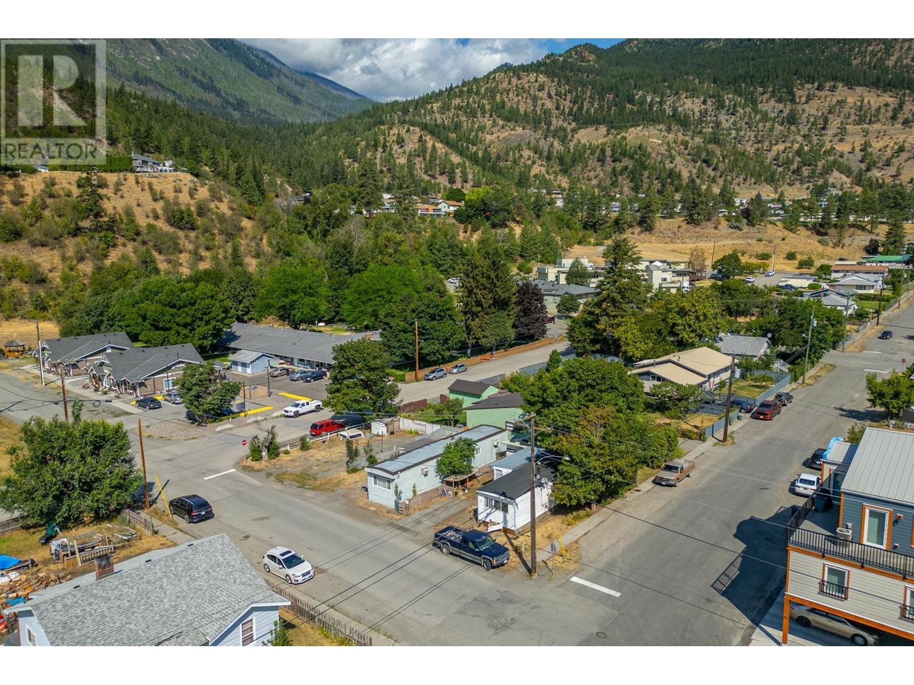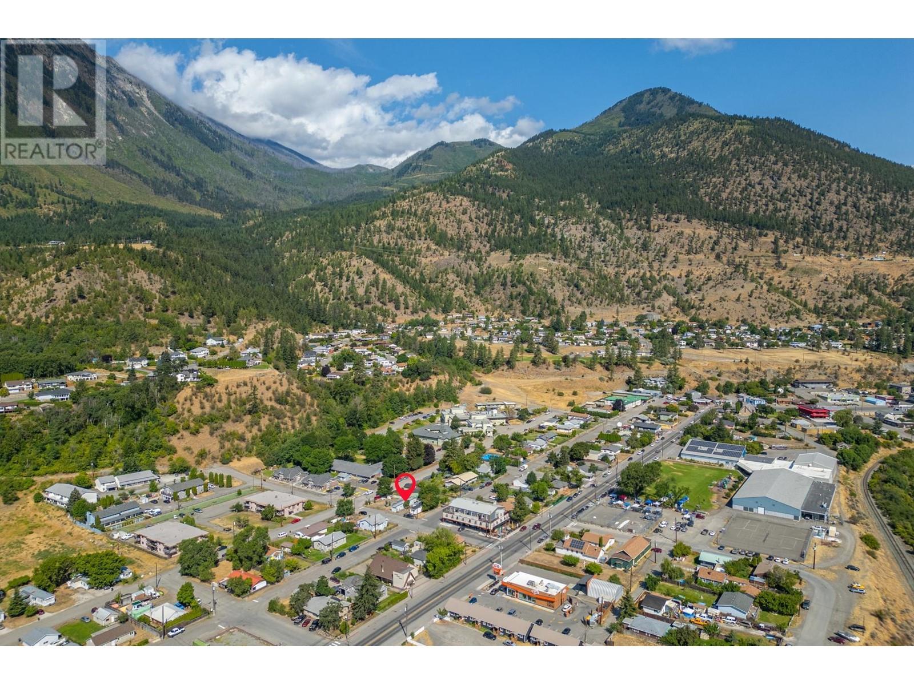4 Bedroom
2 Bathroom
848 sqft
Other
Forced Air
Level
$349,000
Attention Investors! This prime, level lot sits in a sought-after commercial area behind Manny’s Corner Store and offers outstanding development potential. Zoned for residential multi-family use and surrounded by Red Rock Manor, Lillooet Hospital, and Murray Street Apartments, the property is perfectly positioned for future growth. Currently operating as a non-conforming mobile home park, it features two registered mobile homes—both with silver labels and current electrical declarations. Unit 1 is rented at $700 per month, while Unit 2 is rented at $1000 per month. Each mobile offers a 2-bedroom, 1-bathroom layout, providing immediate rental income or a holding option until you’re ready to develop. With no GST on the purchase price, this is an exceptional opportunity to secure a versatile investment. Continue collecting rental revenue or plan your next multi-family project on this level, centrally located lot. A minimum of 24 hours’ notice is required for viewings. Don’t miss your chance to capitalize on this rare find in a thriving community! (ESB 22024 |ESB. 309855) Floor Dimensions are Unit 1 Main Floor, Unit 2 is Lower Floor (id:24231)
Property Details
|
MLS® Number
|
10333853 |
|
Property Type
|
Single Family |
|
Neigbourhood
|
Lillooet |
|
Amenities Near By
|
Park, Recreation |
|
Community Features
|
Rentals Allowed |
|
Features
|
Level Lot |
Building
|
Bathroom Total
|
2 |
|
Bedrooms Total
|
4 |
|
Architectural Style
|
Other |
|
Constructed Date
|
1970 |
|
Exterior Finish
|
Vinyl Siding |
|
Flooring Type
|
Other |
|
Foundation Type
|
See Remarks |
|
Heating Type
|
Forced Air |
|
Roof Material
|
Other |
|
Roof Style
|
Unknown |
|
Stories Total
|
1 |
|
Size Interior
|
848 Sqft |
|
Type
|
Manufactured Home |
|
Utility Water
|
Municipal Water |
Land
|
Acreage
|
No |
|
Current Use
|
Mobile Home |
|
Land Amenities
|
Park, Recreation |
|
Landscape Features
|
Level |
|
Sewer
|
Municipal Sewage System |
|
Size Irregular
|
0.17 |
|
Size Total
|
0.17 Ac|under 1 Acre |
|
Size Total Text
|
0.17 Ac|under 1 Acre |
|
Zoning Type
|
Unknown |
Rooms
| Level |
Type |
Length |
Width |
Dimensions |
|
Lower Level |
Foyer |
|
|
5'11'' x 9'4'' |
|
Lower Level |
Primary Bedroom |
|
|
10'10'' x 10'8'' |
|
Lower Level |
Bedroom |
|
|
8'1'' x 8'8'' |
|
Lower Level |
Living Room |
|
|
10'10'' x 10'7'' |
|
Lower Level |
Kitchen |
|
|
10'10'' x 10'7'' |
|
Lower Level |
Full Bathroom |
|
|
Measurements not available |
|
Main Level |
Mud Room |
|
|
7'9'' x 13'4'' |
|
Main Level |
Bedroom |
|
|
14'7'' x 7'2'' |
|
Main Level |
Primary Bedroom |
|
|
11'4'' x 10'10'' |
|
Main Level |
Living Room |
|
|
16'2'' x 10'10'' |
|
Main Level |
Kitchen |
|
|
10'5'' x 8'1'' |
|
Main Level |
Full Bathroom |
|
|
Measurements not available |
https://www.realtor.ca/real-estate/27860153/1091-russell-street-unit-1-2-lillooet-lillooet




