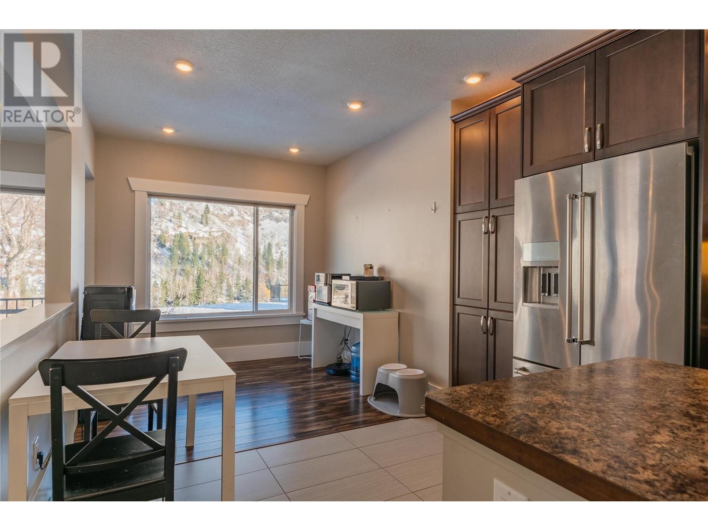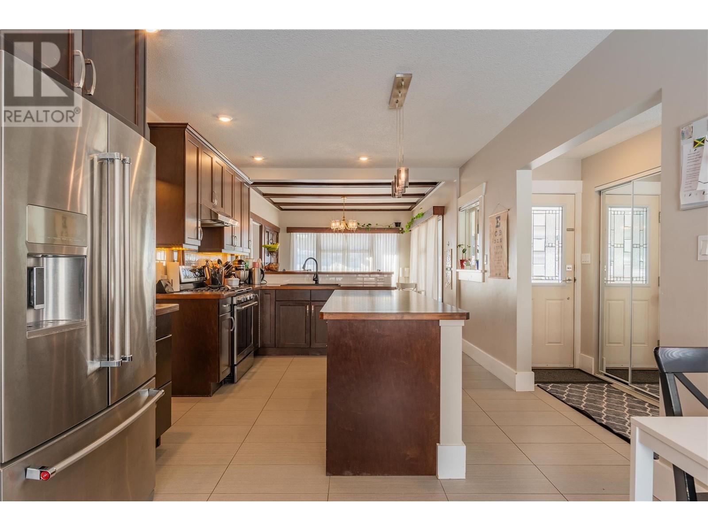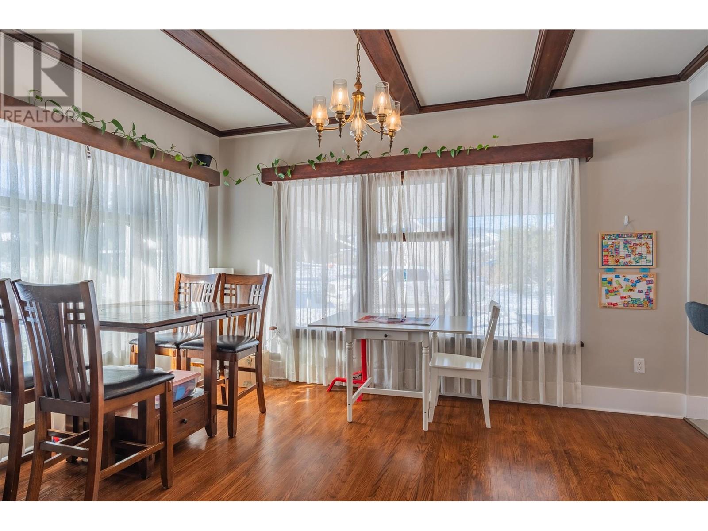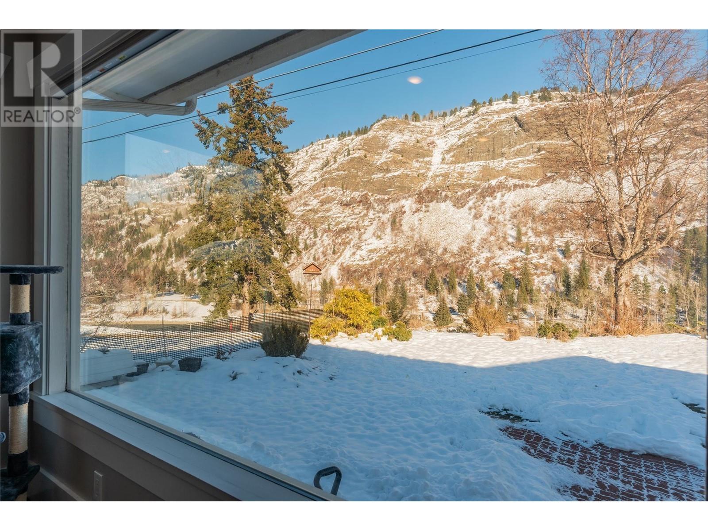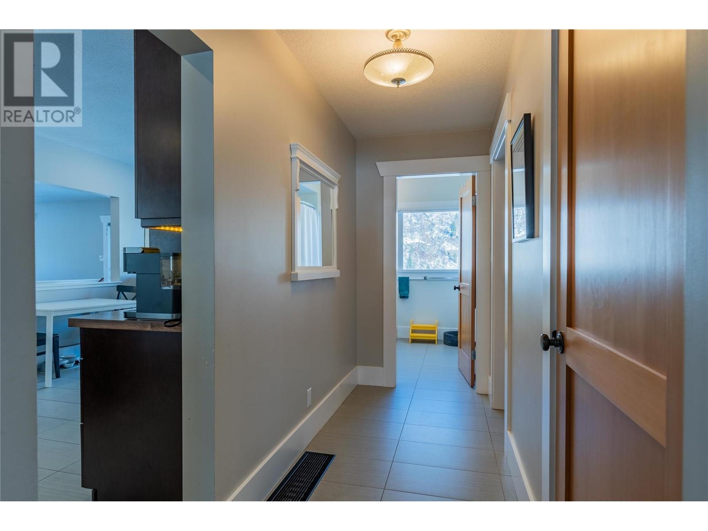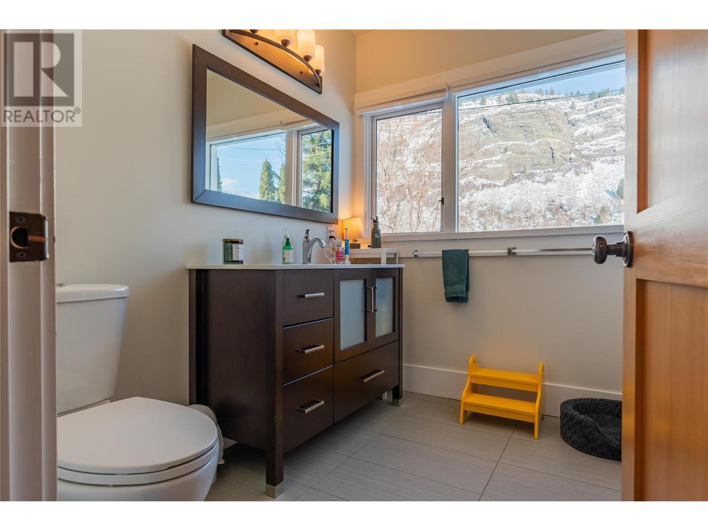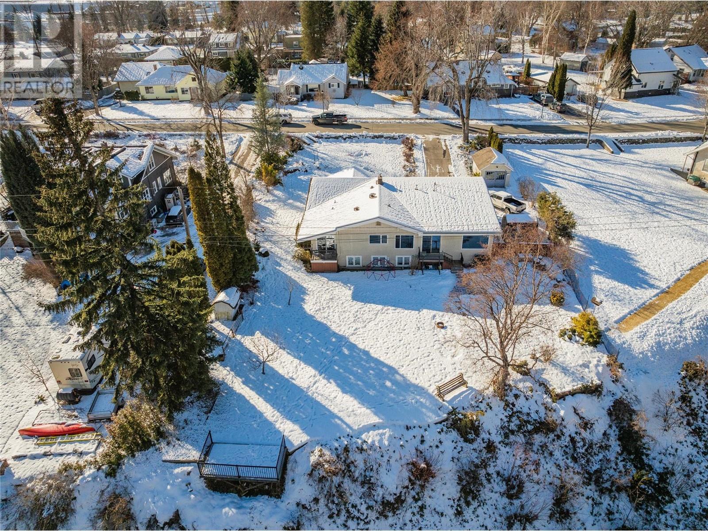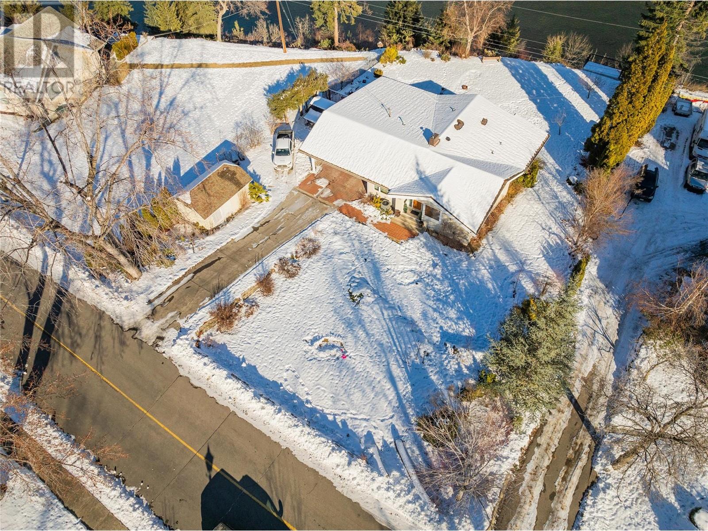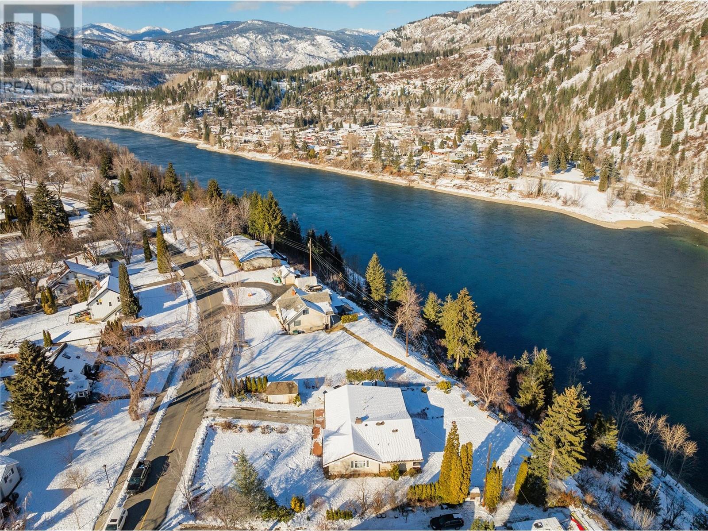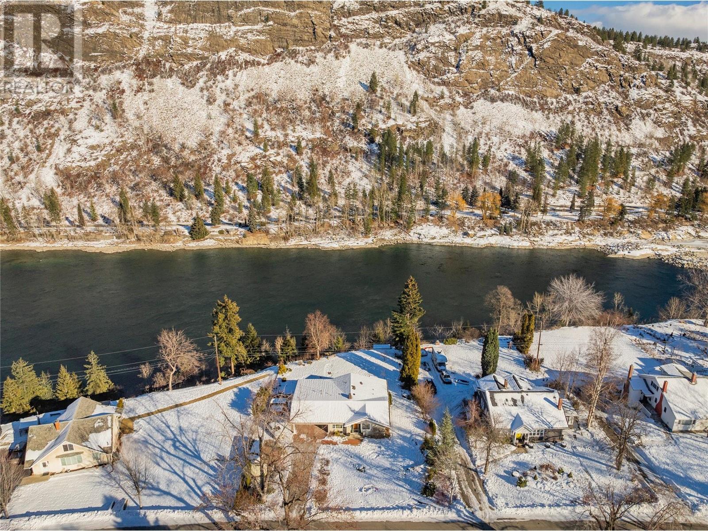4 Bedroom
3 Bathroom
3022 sqft
Ranch
Fireplace
Central Air Conditioning
See Remarks
Waterfront On River
$899,000
Nestled in the highly sought-after community of Tadanac, this stunning family home offers breathtaking views of the Columbia River & surrounding mountains. Rich in history & character, every home in this neighborhood boasts its own unique charm & this one is no exception. Step through the beautiful entryway into a thoughtfully designed main floor that balances elegance & comfort. The expansive kitchen is a culinary dream, offering ample space for cooking & entertaining while seamlessly flowing into the spacious living room, where large windows frame uninterrupted views of the river, mountains & backyard. The formal dining room, featuring original hardwood floors, provides the perfect setting for family gatherings, while the cozy sitting room with a fireplace invites you to relax. This floor also includes a large bedroom, a master suite with walk-in closet, full ensuite & another full bathroom. The lower floor offers two more bedrooms, a full bathroom with laundry facilities, a mudroom, a rec room & multiple storage areas. All major mechanical updates have been done. Outside, this property continues to impress with ample storage, a double carport, extra space for an RV or additional vehicle. A dedicated viewing deck allows you to take in the stunning river views, while the spacious yard provides plenty of room to enjoy the natural surroundings. Don’t miss this rare opportunity — schedule your personal tour today! (id:24231)
Property Details
|
MLS® Number
|
10335198 |
|
Property Type
|
Single Family |
|
Neigbourhood
|
Trail |
|
View Type
|
River View, Mountain View |
|
Water Front Type
|
Waterfront On River |
Building
|
Bathroom Total
|
3 |
|
Bedrooms Total
|
4 |
|
Architectural Style
|
Ranch |
|
Constructed Date
|
1920 |
|
Construction Style Attachment
|
Detached |
|
Cooling Type
|
Central Air Conditioning |
|
Exterior Finish
|
Stucco |
|
Fireplace Fuel
|
Wood |
|
Fireplace Present
|
Yes |
|
Fireplace Type
|
Conventional |
|
Flooring Type
|
Hardwood, Wood, Tile |
|
Heating Type
|
See Remarks |
|
Roof Material
|
Asphalt Shingle |
|
Roof Style
|
Unknown |
|
Stories Total
|
2 |
|
Size Interior
|
3022 Sqft |
|
Type
|
House |
|
Utility Water
|
Municipal Water |
Parking
Land
|
Acreage
|
No |
|
Sewer
|
Municipal Sewage System |
|
Size Irregular
|
0.34 |
|
Size Total
|
0.34 Ac|under 1 Acre |
|
Size Total Text
|
0.34 Ac|under 1 Acre |
|
Zoning Type
|
Unknown |
Rooms
| Level |
Type |
Length |
Width |
Dimensions |
|
Lower Level |
Storage |
|
|
3'10'' x 3'3'' |
|
Lower Level |
Playroom |
|
|
20'7'' x 11'4'' |
|
Lower Level |
Mud Room |
|
|
17'8'' x 6' |
|
Lower Level |
Storage |
|
|
3'11'' x 5'3'' |
|
Lower Level |
Bedroom |
|
|
20'2'' x 8'11'' |
|
Lower Level |
Full Bathroom |
|
|
Measurements not available |
|
Lower Level |
Bedroom |
|
|
12'1'' x 8'5'' |
|
Main Level |
Full Bathroom |
|
|
Measurements not available |
|
Main Level |
Other |
|
|
7'6'' x 6'4'' |
|
Main Level |
Full Ensuite Bathroom |
|
|
Measurements not available |
|
Main Level |
Primary Bedroom |
|
|
17'2'' x 11'8'' |
|
Main Level |
Foyer |
|
|
12'8'' x 7'9'' |
|
Main Level |
Other |
|
|
8'1'' x 7'9'' |
|
Main Level |
Bedroom |
|
|
17'1'' x 8'7'' |
|
Main Level |
Living Room |
|
|
15'4'' x 13'4'' |
|
Main Level |
Dining Room |
|
|
14'1'' x 11'2'' |
|
Main Level |
Kitchen |
|
|
18'1'' x 11'5'' |
|
Main Level |
Dining Room |
|
|
8'5'' x 9' |
|
Main Level |
Living Room |
|
|
17'8'' x 19'2'' |
https://www.realtor.ca/real-estate/27909754/108-ritchie-avenue-trail-trail






