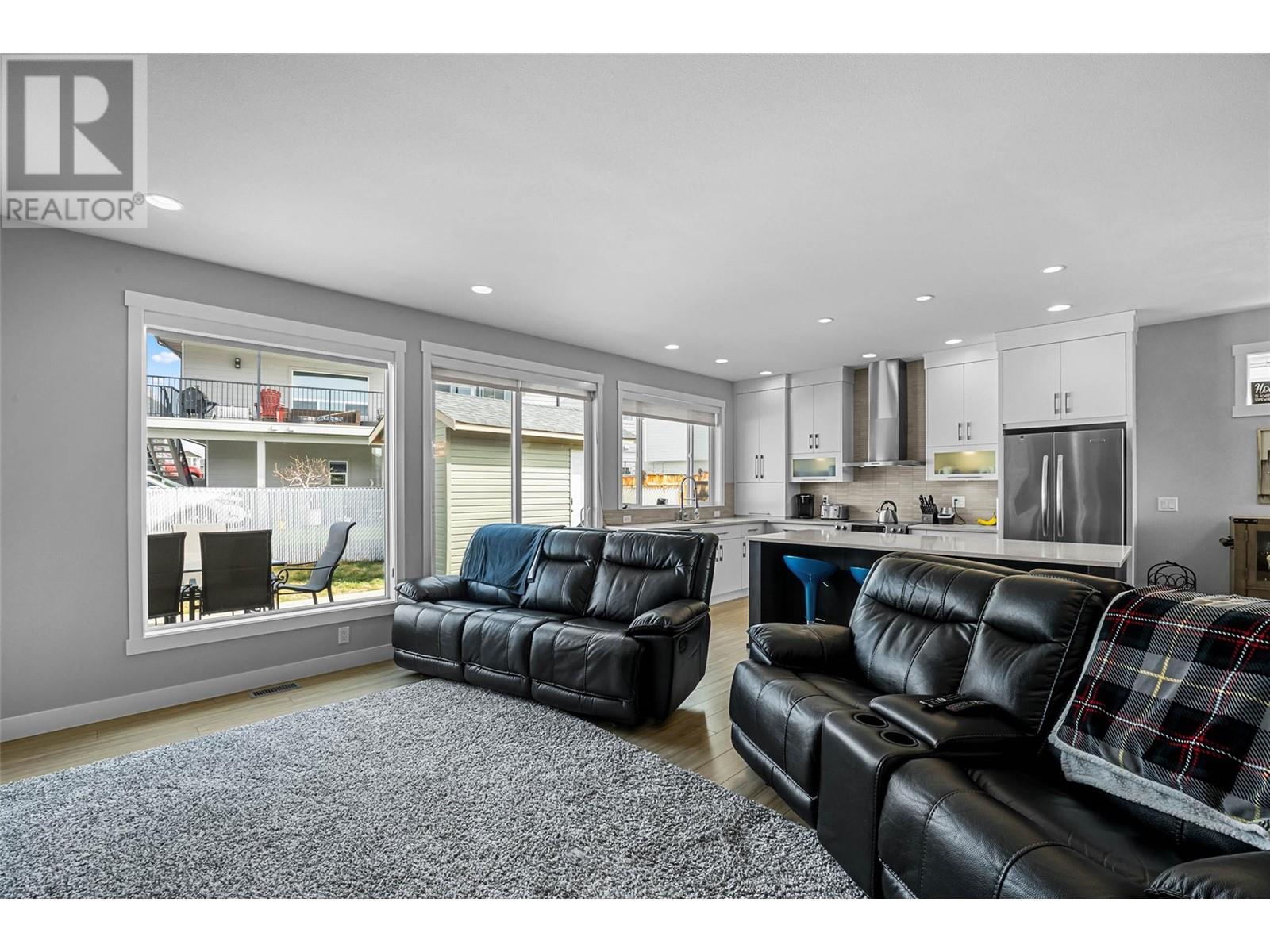5 Bedroom
4 Bathroom
2950 sqft
Fireplace
Central Air Conditioning
Forced Air
Landscaped
$960,000
Stylish and spacious 5-Bedroom Home with suite! Welcome to this beautifully designed 5-bedroom, 3.5-bathroom home, where modern elegance meets thoughtful functionality. The bright, open-concept kitchen is a chef’s dream, featuring a spacious island, sleek quartz countertops, and ample storage—perfect for cooking, gathering, and entertaining. Step outside to your fully fenced yard with a concrete patio, ideal for relaxing or hosting guests. Upstairs, the conveniently located laundry room accompanies three well-appointed bedrooms, including a luxurious primary suite with walk-in closet and private 3-piece ensuite. Downstairs, enjoy cozy movie nights in the media room, complete with its own 2-piece bath. This home also boasts a self-contained 2-bedroom in-law suite with its own separate entrance, parking, and laundry—a fantastic mortgage helper! With 9-ft ceilings on both levels, this home feels bright, spacious, and inviting. Don’t miss out—call today to book your private tour! (id:24231)
Property Details
|
MLS® Number
|
10341927 |
|
Property Type
|
Single Family |
|
Neigbourhood
|
Batchelor Heights |
|
Amenities Near By
|
Public Transit, Recreation |
|
Community Features
|
Family Oriented |
|
Features
|
Central Island |
|
Parking Space Total
|
2 |
Building
|
Bathroom Total
|
4 |
|
Bedrooms Total
|
5 |
|
Appliances
|
Dishwasher, Oven - Electric, Range - Electric, Microwave, Washer & Dryer |
|
Basement Type
|
Full |
|
Constructed Date
|
2014 |
|
Construction Style Attachment
|
Detached |
|
Cooling Type
|
Central Air Conditioning |
|
Exterior Finish
|
Composite Siding |
|
Fireplace Fuel
|
Gas |
|
Fireplace Present
|
Yes |
|
Fireplace Type
|
Unknown |
|
Flooring Type
|
Mixed Flooring |
|
Half Bath Total
|
1 |
|
Heating Type
|
Forced Air |
|
Roof Material
|
Asphalt Shingle |
|
Roof Style
|
Unknown |
|
Stories Total
|
2 |
|
Size Interior
|
2950 Sqft |
|
Type
|
House |
|
Utility Water
|
Municipal Water |
Parking
Land
|
Access Type
|
Easy Access |
|
Acreage
|
No |
|
Fence Type
|
Fence |
|
Land Amenities
|
Public Transit, Recreation |
|
Landscape Features
|
Landscaped |
|
Sewer
|
Municipal Sewage System |
|
Size Irregular
|
0.11 |
|
Size Total
|
0.11 Ac|under 1 Acre |
|
Size Total Text
|
0.11 Ac|under 1 Acre |
|
Zoning Type
|
Unknown |
Rooms
| Level |
Type |
Length |
Width |
Dimensions |
|
Basement |
4pc Bathroom |
|
|
Measurements not available |
|
Basement |
Dining Room |
|
|
9'9'' x 11'0'' |
|
Basement |
Bedroom |
|
|
9'1'' x 9'4'' |
|
Basement |
Kitchen |
|
|
8'2'' x 9'0'' |
|
Basement |
Living Room |
|
|
11'4'' x 10'8'' |
|
Basement |
Bedroom |
|
|
9'9'' x 10'9'' |
|
Basement |
2pc Bathroom |
|
|
Measurements not available |
|
Basement |
Media |
|
|
21'8'' x 14'2'' |
|
Basement |
Mud Room |
|
|
6'4'' x 8'8'' |
|
Basement |
Den |
|
|
9'7'' x 9'6'' |
|
Basement |
Foyer |
|
|
6'7'' x 6'9'' |
|
Main Level |
Kitchen |
|
|
10'0'' x 13'0'' |
|
Main Level |
Living Room |
|
|
15'7'' x 11'3'' |
|
Main Level |
Dining Room |
|
|
15'0'' x 9'2'' |
|
Main Level |
3pc Bathroom |
|
|
Measurements not available |
|
Main Level |
Primary Bedroom |
|
|
14'1'' x 13'6'' |
|
Main Level |
Laundry Room |
|
|
6'2'' x 6'6'' |
|
Main Level |
Bedroom |
|
|
9'9'' x 10'7'' |
|
Main Level |
4pc Bathroom |
|
|
Measurements not available |
|
Main Level |
Bedroom |
|
|
12'1'' x 9'7'' |
https://www.realtor.ca/real-estate/28117384/1078-latigo-drive-kamloops-batchelor-heights



































