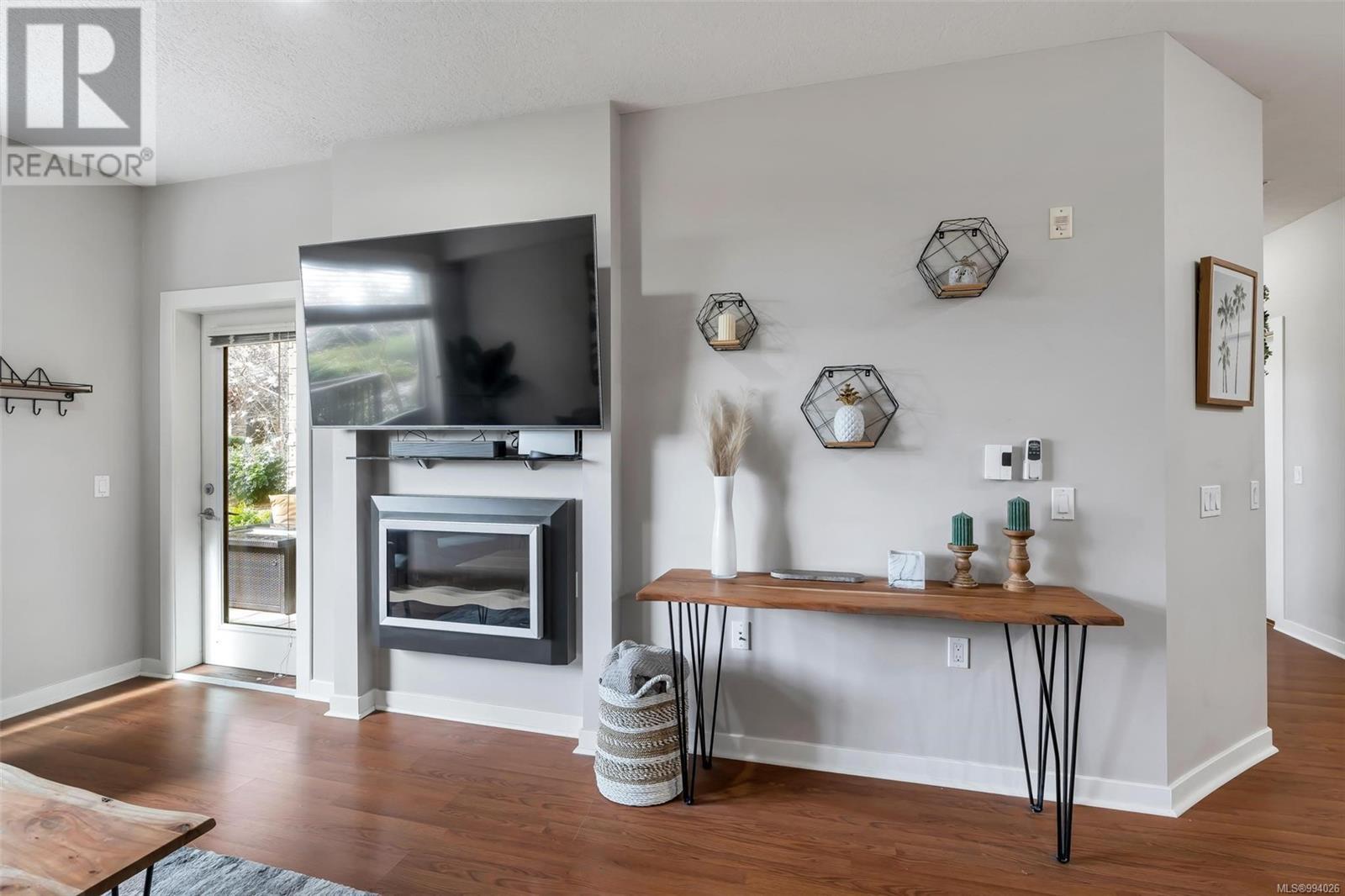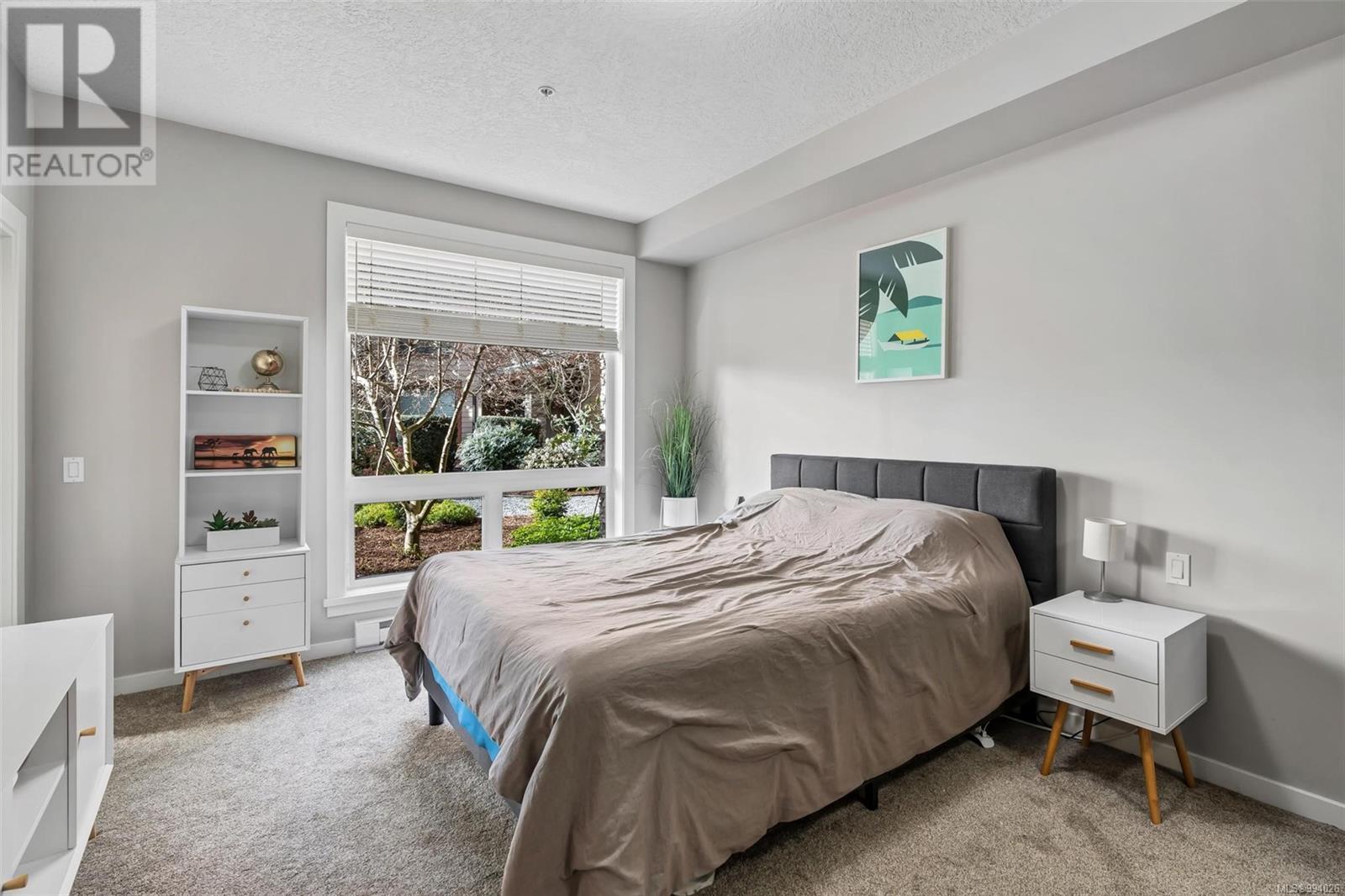107 4529 West Saanich Rd Saanich, British Columbia V8Z 3G3
$629,900Maintenance,
$428.76 Monthly
Maintenance,
$428.76 MonthlyThis spacious ground floor 2 bedroom condo is situated in the heart of Royal Oak! Rarely does a suite on the quiet side of the building come available. Come & go as you please from the patio, which makes this feel more like a townhome! Offering an open concept plan featuring 9ft. ceilings, laminate flooring, stainless appliances, Ceaserstone countertops, heated tile floors in bathroom, large living & dining area and in-suite laundry. Primary bedroom features a dressing area with built-ins. Enjoy your morning coffee on the private, south facing covered patio surrounded by mature shrubs. One underground parking stall and storage locker included. BBQs, rentals and pets okay. The Duval is a well maintained building, within walking distance to shops, restaurants, trails, recreation, and schools. An ideal place to call home. (id:24231)
Property Details
| MLS® Number | 994026 |
| Property Type | Single Family |
| Neigbourhood | Royal Oak |
| Community Name | The Duval |
| Community Features | Pets Allowed, Family Oriented |
| Parking Space Total | 1 |
| Plan | Eps339 |
| Structure | Patio(s) |
Building
| Bathroom Total | 1 |
| Bedrooms Total | 2 |
| Constructed Date | 2011 |
| Cooling Type | None |
| Heating Fuel | Electric |
| Heating Type | Baseboard Heaters |
| Size Interior | 1115 Sqft |
| Total Finished Area | 965 Sqft |
| Type | Apartment |
Parking
| Underground |
Land
| Acreage | No |
| Size Irregular | 965 |
| Size Total | 965 Sqft |
| Size Total Text | 965 Sqft |
| Zoning Type | Multi-family |
Rooms
| Level | Type | Length | Width | Dimensions |
|---|---|---|---|---|
| Main Level | Bathroom | 5-Piece | ||
| Main Level | Primary Bedroom | 11'9 x 17'8 | ||
| Main Level | Kitchen | 11'11 x 8'9 | ||
| Main Level | Bedroom | 8'11 x 10'9 | ||
| Main Level | Living Room/dining Room | 11'11 x 19'6 | ||
| Main Level | Patio | 13'10 x 12'6 | ||
| Main Level | Entrance | 13'1 x 10'0 |
https://www.realtor.ca/real-estate/28116004/107-4529-west-saanich-rd-saanich-royal-oak
Interested?
Contact us for more information







































