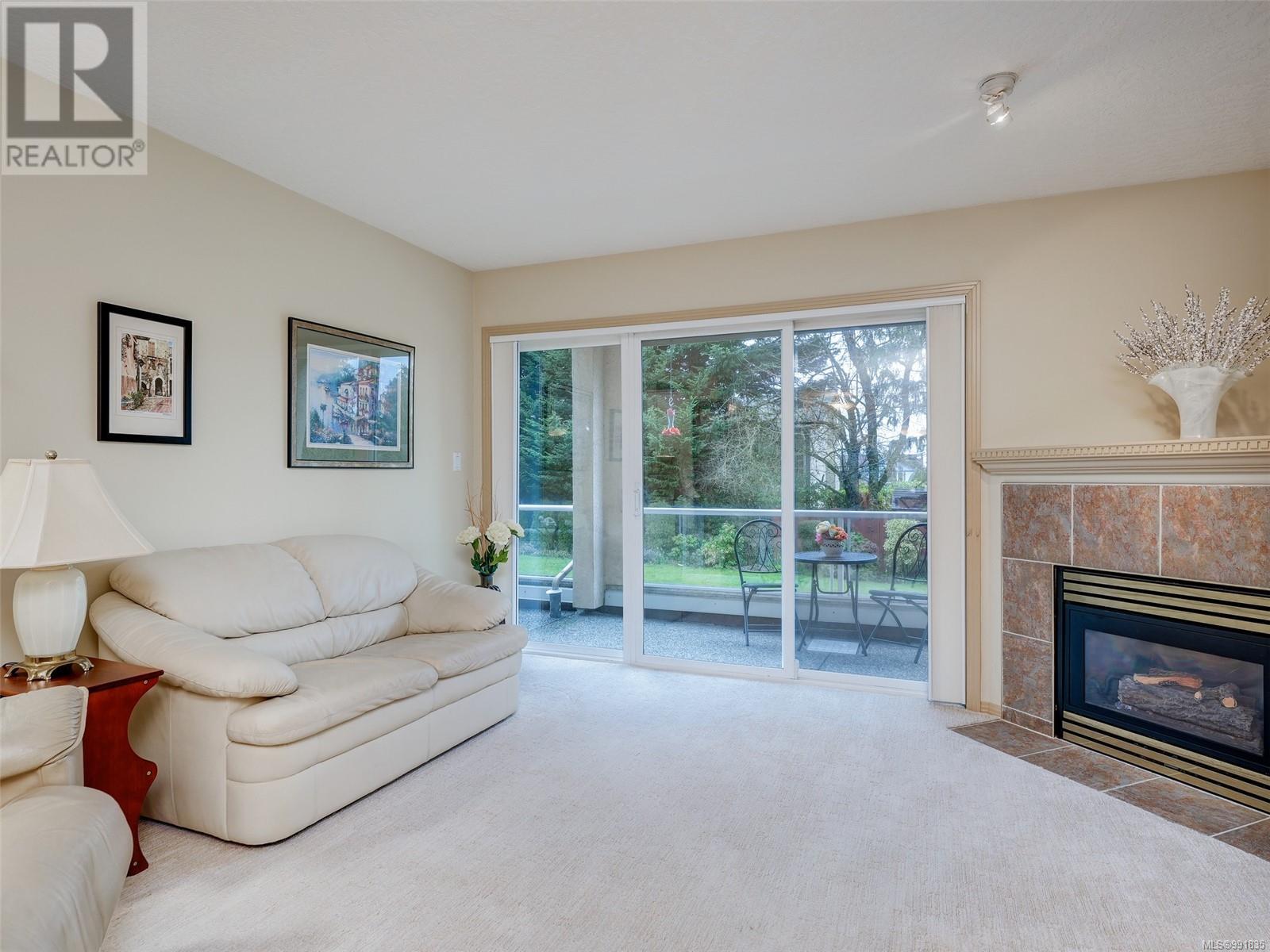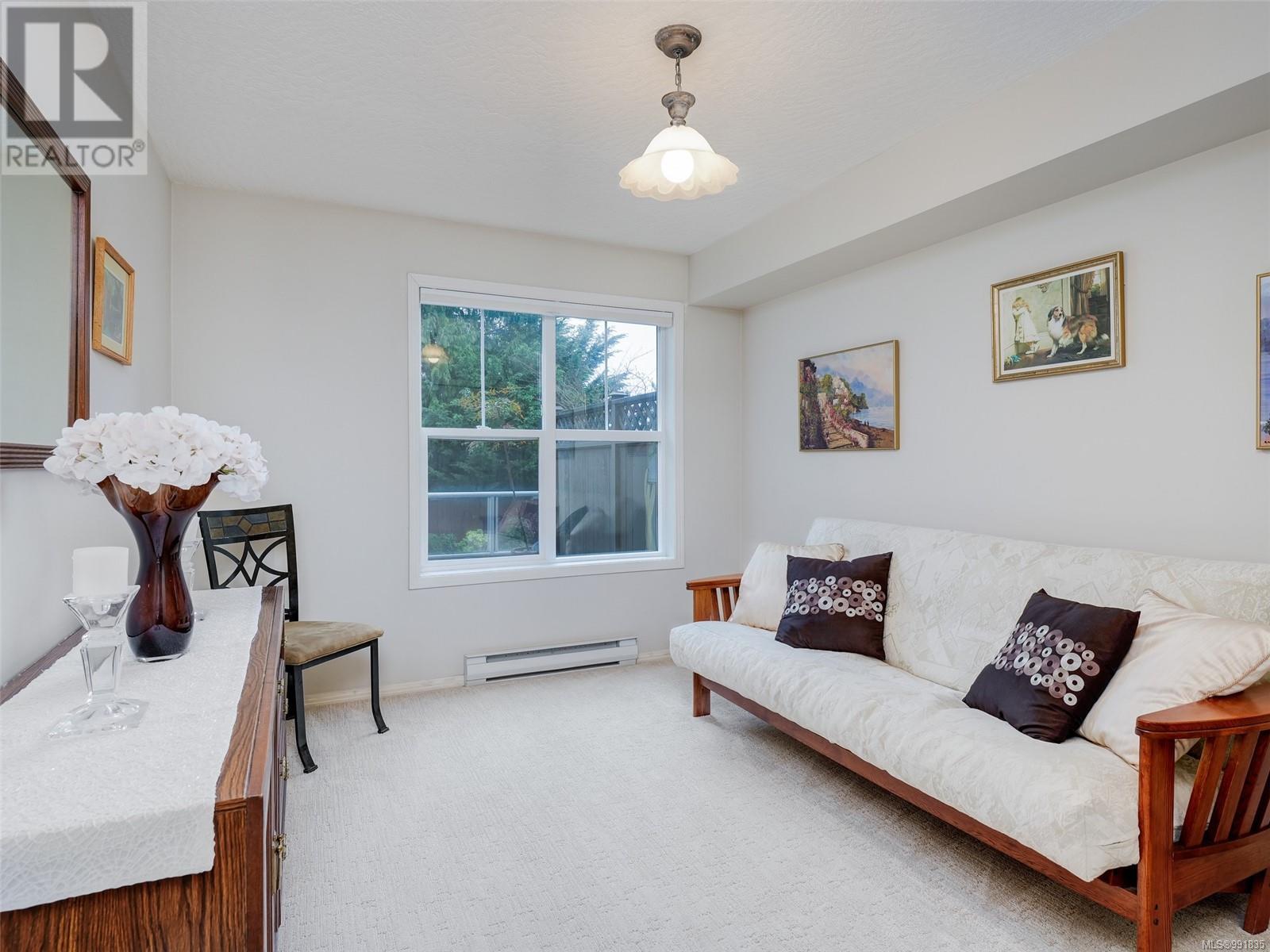107 1240 Verdier Ave Central Saanich, British Columbia V8M 2G9
$619,000Maintenance,
$590 Monthly
Maintenance,
$590 MonthlyWelcome to Brentwood Lane and this large 2 bed/2 bath plus den condo. This beautiful well appointed home has a bright kitchen with quartz countertops, stainless steel appliances and eating area. The open living/dining area with gas fireplace opens to a large private deck where you can enjoy the outdoors. The generous primary bedroom has a walk-in closet and well appointed ensuite bathroom. The second bedroom is nicely separated from the primary bedroom and there is an additional 4 piece bathroom and laundry. The unit comes with an underground secure parking stall, separate storage locker and there is a a common workshop and green space area for barbeques. Conveniently located with in walking distance to Brentwood Village and all shopping amenities, restaurants and parks. All windows and sliding glass doors were just replaced with no special assessment needed in this well managed building so don't miss the opportunity to call this place home and book your private showing. (id:24231)
Property Details
| MLS® Number | 991835 |
| Property Type | Single Family |
| Neigbourhood | Brentwood Bay |
| Community Name | Brentwood Lane |
| Community Features | Pets Allowed, Family Oriented |
| Features | Central Location |
| Parking Space Total | 1 |
Building
| Bathroom Total | 2 |
| Bedrooms Total | 2 |
| Constructed Date | 1997 |
| Cooling Type | None |
| Fire Protection | Sprinkler System-fire |
| Fireplace Present | Yes |
| Fireplace Total | 1 |
| Heating Fuel | Electric, Natural Gas |
| Heating Type | Baseboard Heaters |
| Size Interior | 1579 Sqft |
| Total Finished Area | 1231 Sqft |
| Type | Apartment |
Parking
| Underground |
Land
| Acreage | No |
| Size Irregular | 1250 |
| Size Total | 1250 Sqft |
| Size Total Text | 1250 Sqft |
| Zoning Type | Residential |
Rooms
| Level | Type | Length | Width | Dimensions |
|---|---|---|---|---|
| Main Level | Dining Nook | 10' x 6' | ||
| Main Level | Ensuite | 3-Piece | ||
| Main Level | Den | 11' x 8' | ||
| Main Level | Bedroom | 12' x 10' | ||
| Main Level | Bathroom | 4-Piece | ||
| Main Level | Primary Bedroom | 14' x 11' | ||
| Main Level | Kitchen | 10' x 10' | ||
| Main Level | Living Room | 14' x 13' |
https://www.realtor.ca/real-estate/28083423/107-1240-verdier-ave-central-saanich-brentwood-bay
Interested?
Contact us for more information























