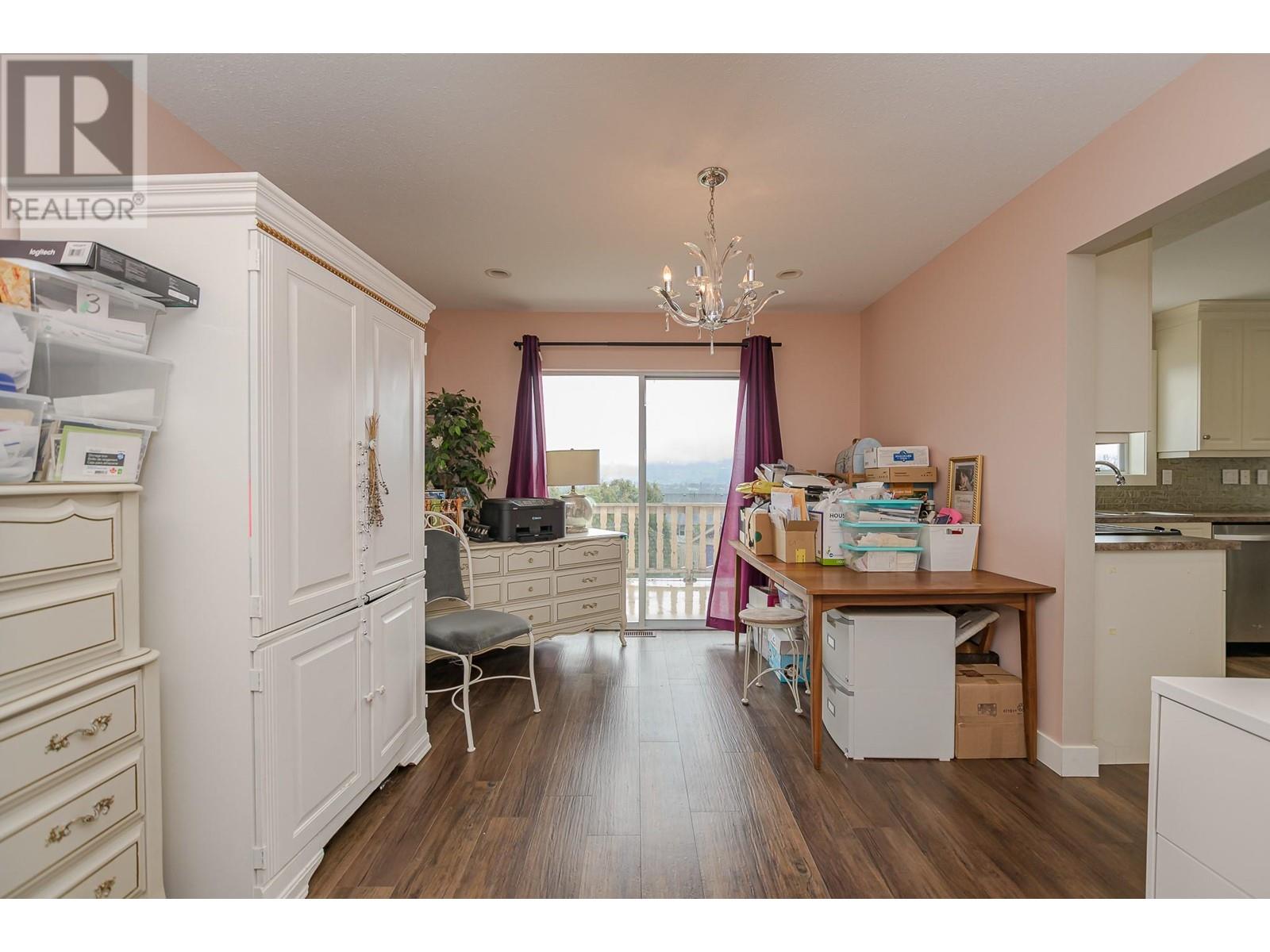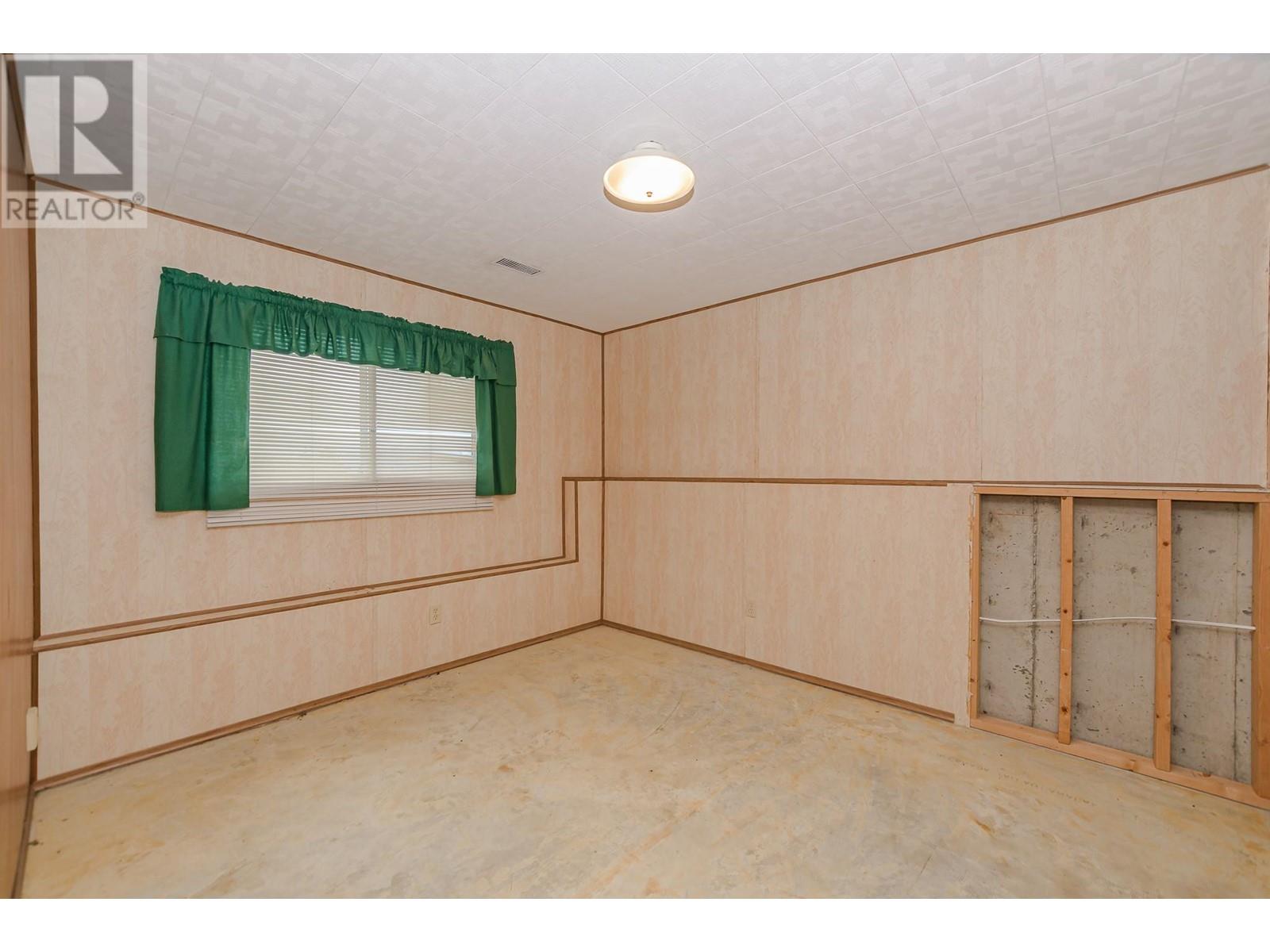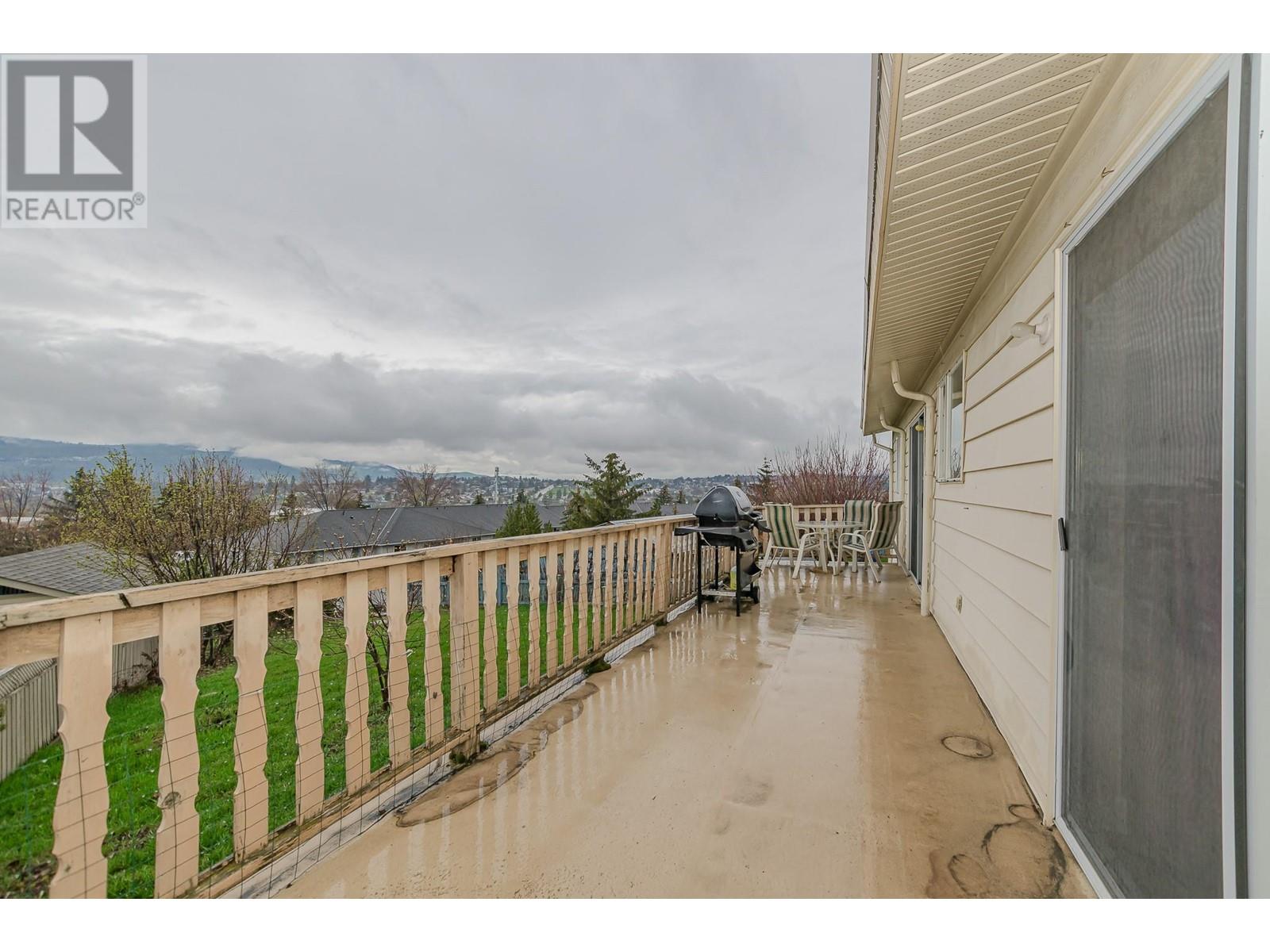3 Bedroom
3 Bathroom
1406 sqft
Bungalow
Central Air Conditioning
Forced Air
$609,000
Welcome to this charming and versatile home offering incredible potential in a great location! Featuring 2 bedrooms and 2 bathrooms on the main floor, plus a nearly finished third bedroom and roughed-in third bathroom in the basement, this property provides plenty of space to grow and customize to your needs. Enjoy a spacious kitchen perfect for entertaining or family gatherings, along with a large yard offering scenic views—ideal for gardening, relaxing, or outdoor fun. Recent updates include a newer furnace, and hot water tank. Central air conditioning provides year-round comfort. Whether you're looking to create your dream home or invest in a property with great potential, this one is a must-see! (id:24231)
Property Details
|
MLS® Number
|
10341411 |
|
Property Type
|
Single Family |
|
Neigbourhood
|
Middleton Mountain Vernon |
|
Parking Space Total
|
2 |
Building
|
Bathroom Total
|
3 |
|
Bedrooms Total
|
3 |
|
Architectural Style
|
Bungalow |
|
Constructed Date
|
1983 |
|
Construction Style Attachment
|
Detached |
|
Cooling Type
|
Central Air Conditioning |
|
Heating Type
|
Forced Air |
|
Stories Total
|
1 |
|
Size Interior
|
1406 Sqft |
|
Type
|
House |
|
Utility Water
|
Municipal Water |
Parking
Land
|
Acreage
|
No |
|
Sewer
|
Municipal Sewage System |
|
Size Irregular
|
0.21 |
|
Size Total
|
0.21 Ac|under 1 Acre |
|
Size Total Text
|
0.21 Ac|under 1 Acre |
|
Zoning Type
|
Unknown |
Rooms
| Level |
Type |
Length |
Width |
Dimensions |
|
Basement |
Other |
|
|
9'1'' x 8'6'' |
|
Basement |
Utility Room |
|
|
11'6'' x 10'2'' |
|
Basement |
Storage |
|
|
15'2'' x 14'6'' |
|
Basement |
Storage |
|
|
27'10'' x 15'5'' |
|
Basement |
3pc Bathroom |
|
|
9'9'' x 8' |
|
Basement |
Bedroom |
|
|
11'5'' x 9'11'' |
|
Basement |
Family Room |
|
|
13'7'' x 12'7'' |
|
Main Level |
Foyer |
|
|
9'5'' x 7'1'' |
|
Main Level |
Den |
|
|
12'1'' x 10'10'' |
|
Main Level |
Full Bathroom |
|
|
8'6'' x 7'5'' |
|
Main Level |
Full Ensuite Bathroom |
|
|
10'10'' x 5'10'' |
|
Main Level |
Bedroom |
|
|
12' x 11'8'' |
|
Main Level |
Primary Bedroom |
|
|
14'6'' x 13'11'' |
|
Main Level |
Living Room |
|
|
16' x 15'10'' |
|
Main Level |
Dining Room |
|
|
8'10'' x 6'11'' |
|
Main Level |
Kitchen |
|
|
11'7'' x 11'2'' |
https://www.realtor.ca/real-estate/28143142/1069-mt-baldur-drive-vernon-middleton-mountain-vernon























































