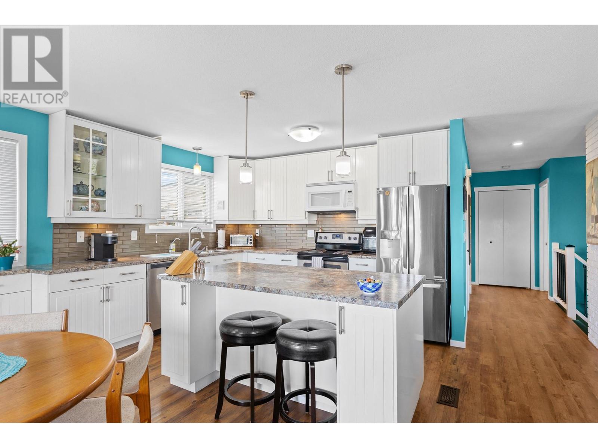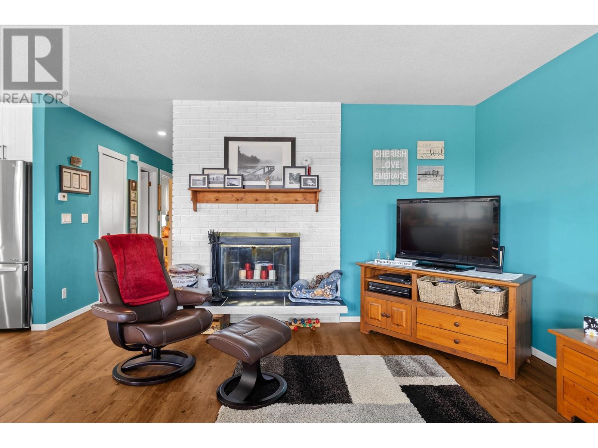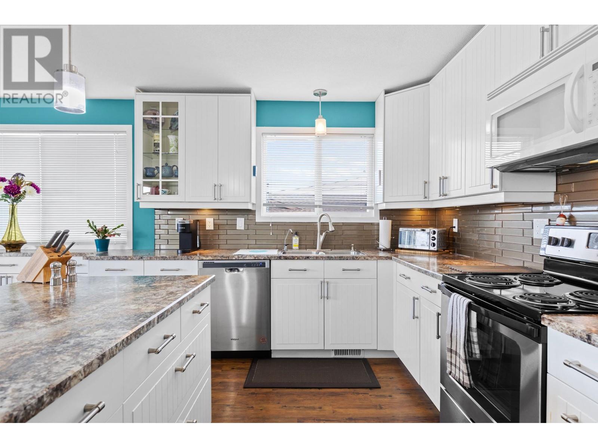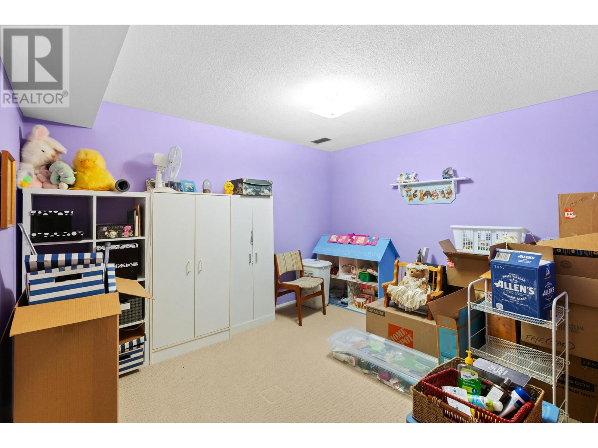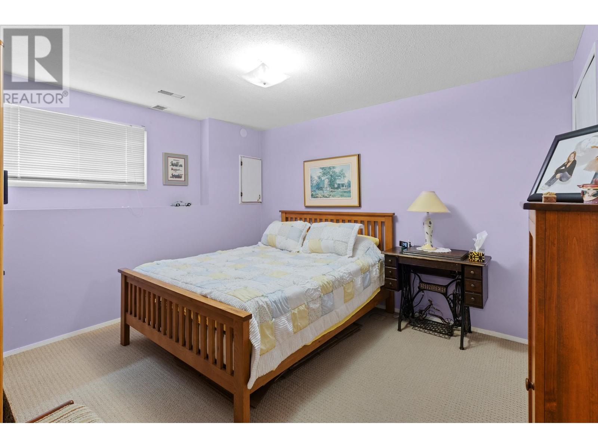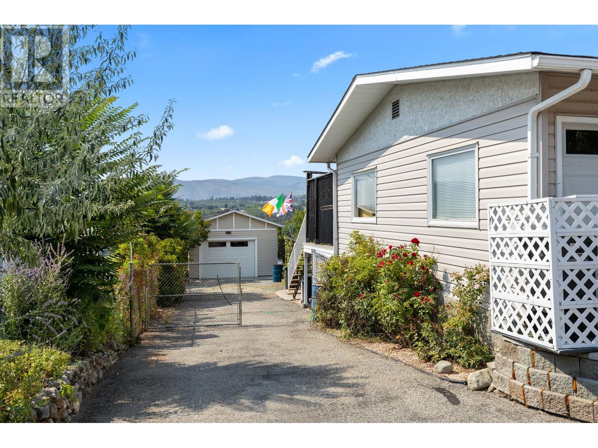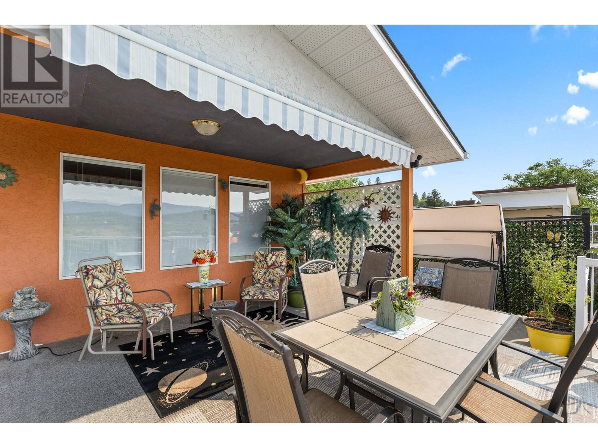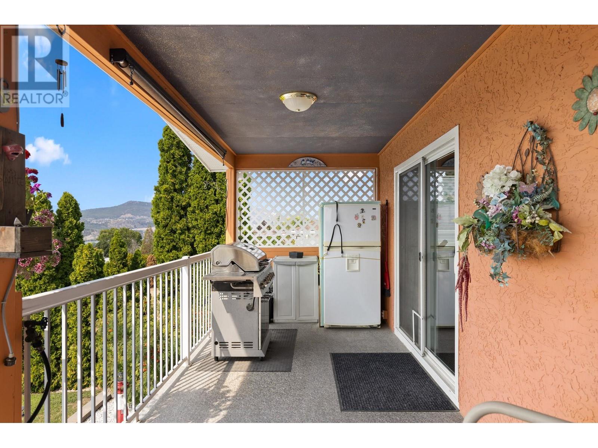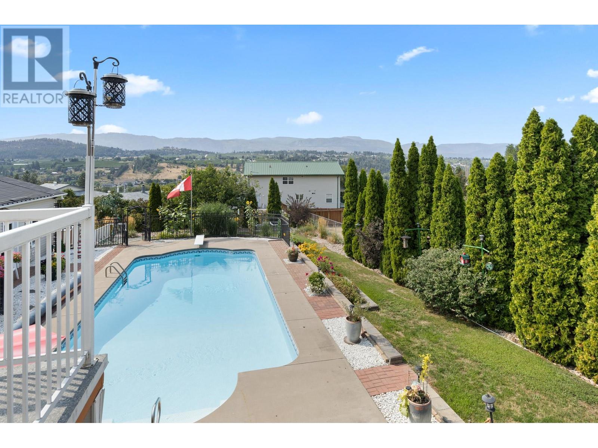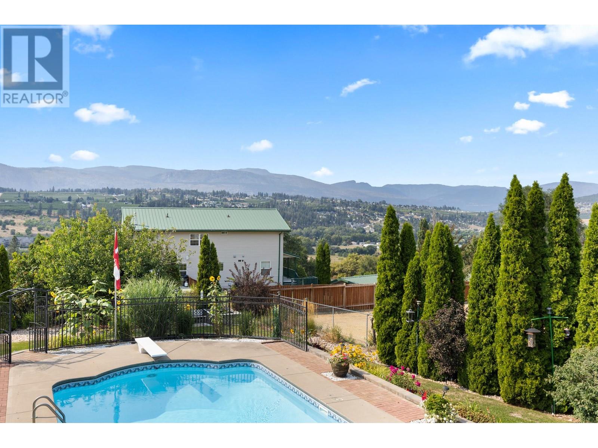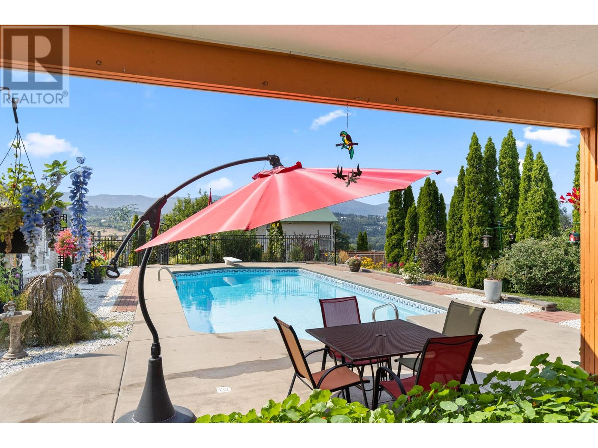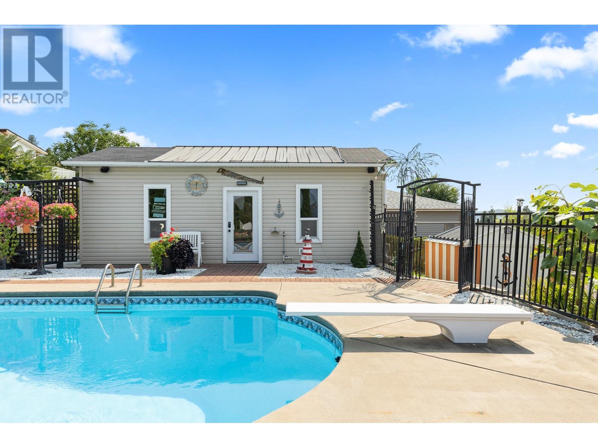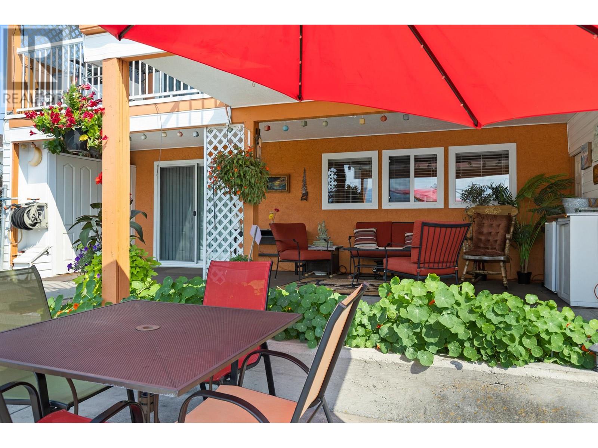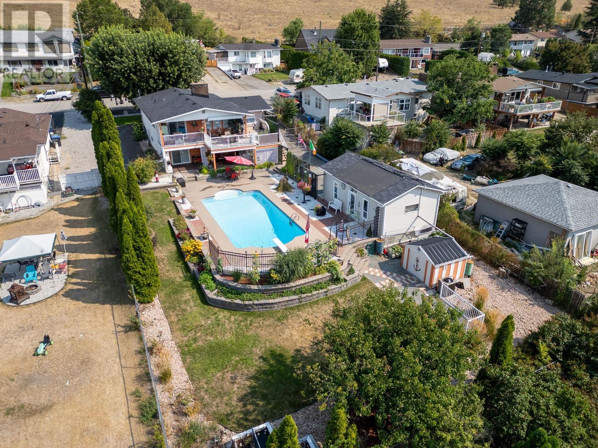3 Bedroom
2 Bathroom
2143 sqft
Ranch
Inground Pool
Central Air Conditioning
Forced Air
$989,000
Stunning 3 bedroom + den/office, 2 bathroom home in the Copper Hill area of Lake Country! This spacious property offers 0.32 acres of land, creating a great landscape emphasizing outdoor living space. The backyard has been converted into a retreat, with a large in-ground pool (18’x36’) facing west to enjoy the evening sun of the hot Okanagan summers. Beside the pool is a detached garage/workshop accessible by a side driveway, perfect for storing your extra car, boat, etc, or to convert to a formal workshop. There is also an additional garage at the front, furthering the parking available in addition to the large driveway/street parking options. Pride of ownership is evident with a 2018 furnace and 2018 roof. Inside, the newer kitchen and living room open up to a large deck space, overlooking the pool and private backyard, also giving glimpses of Wood Lake. This is a spectacular area, with walking distance to Peter Greer Elementary, and a quick drive to the lake, Rail Trail, and all the amenities that Lake Country has to offer. (id:24231)
Property Details
|
MLS® Number
|
10337240 |
|
Property Type
|
Single Family |
|
Neigbourhood
|
Lake Country East / Oyama |
|
Amenities Near By
|
Schools |
|
Parking Space Total
|
8 |
|
Pool Type
|
Inground Pool |
|
View Type
|
Lake View, Mountain View, Valley View, View (panoramic) |
Building
|
Bathroom Total
|
2 |
|
Bedrooms Total
|
3 |
|
Architectural Style
|
Ranch |
|
Constructed Date
|
1978 |
|
Construction Style Attachment
|
Detached |
|
Cooling Type
|
Central Air Conditioning |
|
Heating Type
|
Forced Air |
|
Roof Material
|
Asphalt Shingle |
|
Roof Style
|
Unknown |
|
Stories Total
|
2 |
|
Size Interior
|
2143 Sqft |
|
Type
|
House |
|
Utility Water
|
Private Utility |
Parking
|
See Remarks
|
|
|
Attached Garage
|
2 |
|
Detached Garage
|
2 |
|
R V
|
2 |
Land
|
Acreage
|
No |
|
Land Amenities
|
Schools |
|
Sewer
|
Municipal Sewage System |
|
Size Irregular
|
0.32 |
|
Size Total
|
0.32 Ac|under 1 Acre |
|
Size Total Text
|
0.32 Ac|under 1 Acre |
|
Zoning Type
|
Unknown |
Rooms
| Level |
Type |
Length |
Width |
Dimensions |
|
Lower Level |
Recreation Room |
|
|
19'6'' x 26'11'' |
|
Lower Level |
Laundry Room |
|
|
8'8'' x 9'5'' |
|
Lower Level |
3pc Bathroom |
|
|
8'2'' x 9'5'' |
|
Lower Level |
Bedroom |
|
|
10'10'' x 12'11'' |
|
Lower Level |
Other |
|
|
10'5'' x 13'0'' |
|
Main Level |
5pc Bathroom |
|
|
7'0'' x 12'0'' |
|
Main Level |
Dining Room |
|
|
9'0'' x 12'5'' |
|
Main Level |
Kitchen |
|
|
9'9'' x 12'5'' |
|
Main Level |
Living Room |
|
|
19'5'' x 15'2'' |
|
Main Level |
Primary Bedroom |
|
|
12'0'' x 10'9'' |
|
Main Level |
Bedroom |
|
|
10'10'' x 10'9'' |
https://www.realtor.ca/real-estate/27973661/10678-cheryl-road-lake-country-lake-country-east-oyama
