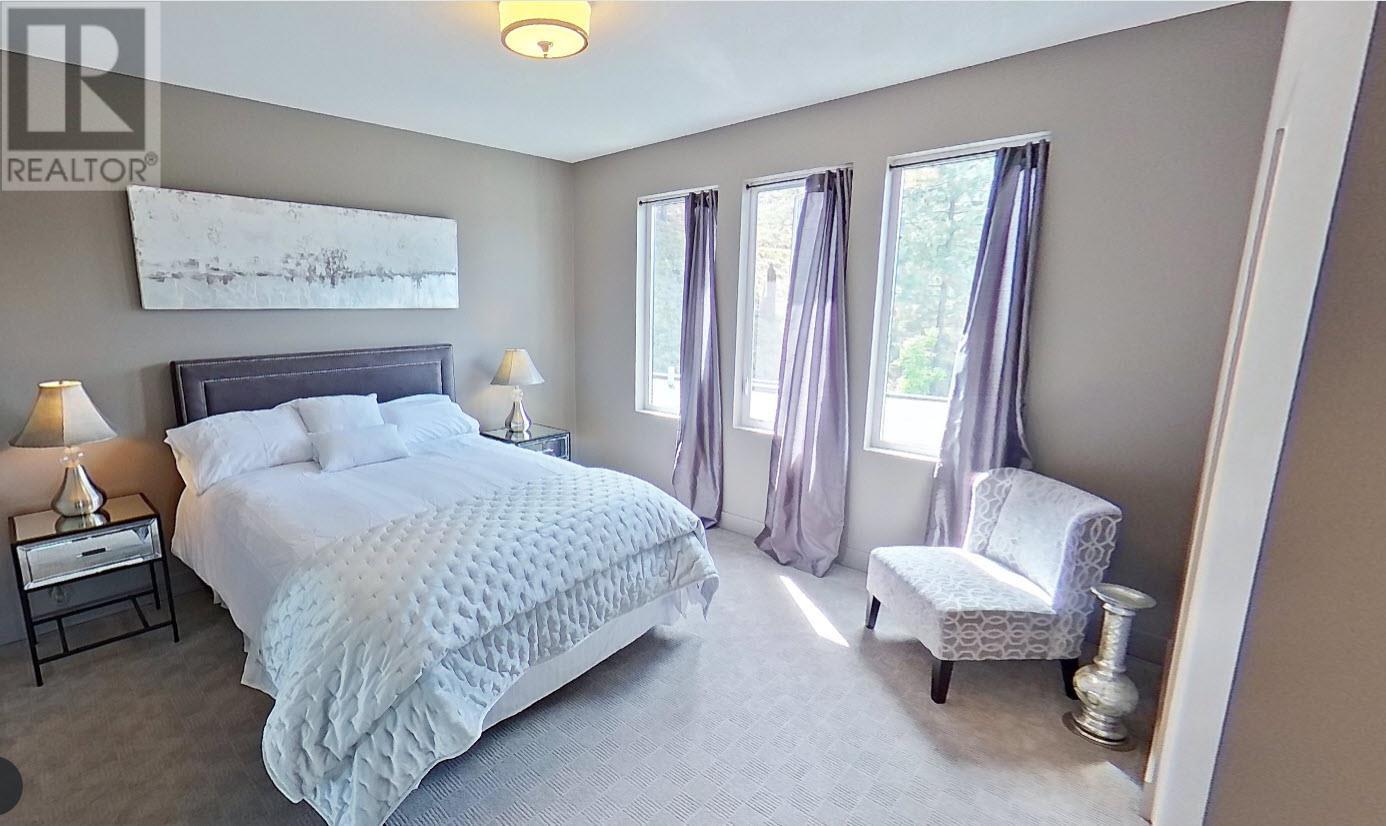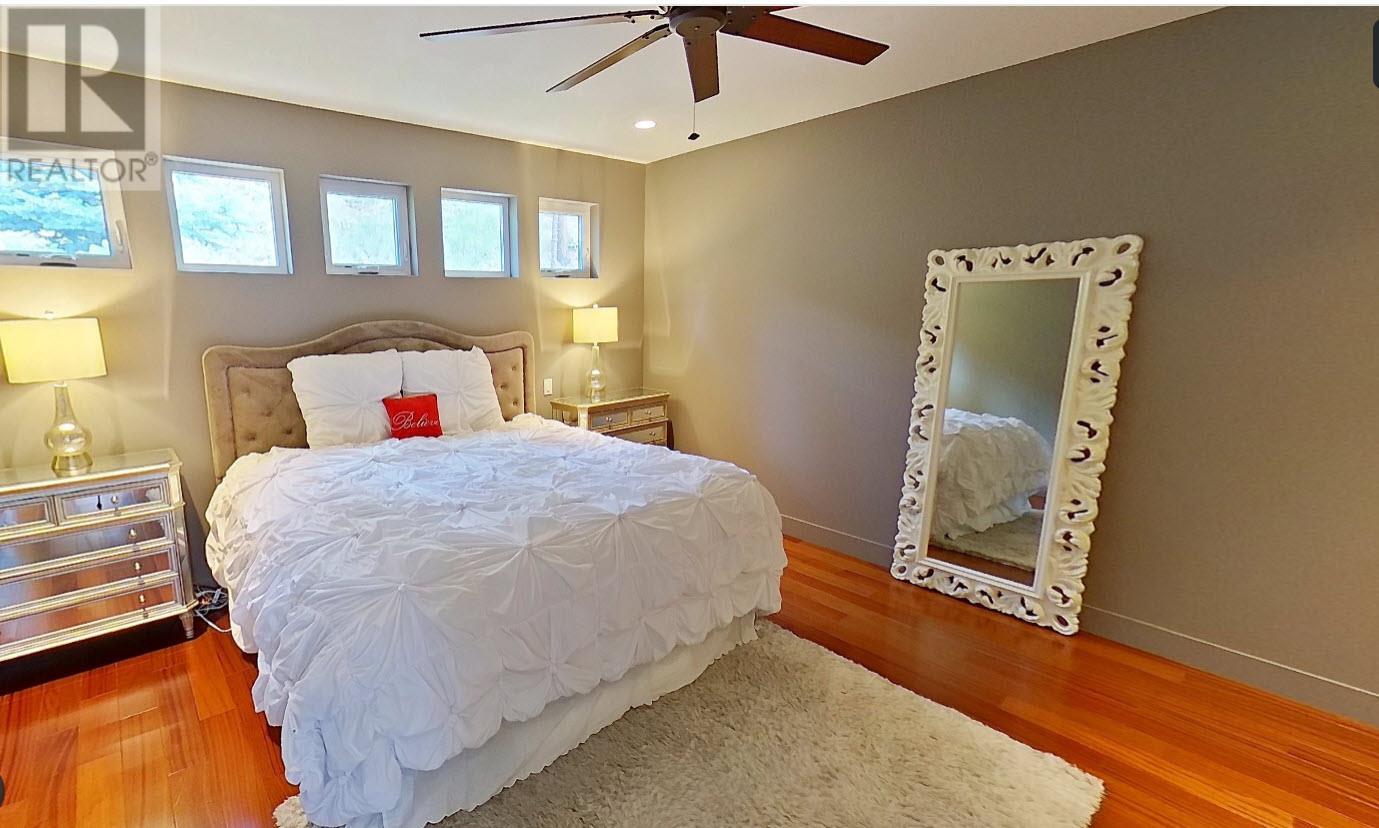1067 Westpoint Drive Kelowna, British Columbia V1W 4Z9
$1,599,000
This executive, age in place, 3 bedroom home with a lofted office has been meticulously maintained. The Primary bedroom and 5 piece luxury ensuite is conveniently located on the main floor for easy age-in-place living. The natural light that floods through the large windows creates a warm and inviting atmosphere. The indoor-outdoor living spaces are a standout feature, with deck spaces on both the south and north sides. Whether you're looking to soak up the sun or enjoy a quiet evening under the stars, this home has the perfect space for every occasion. The oversized 3 car garage has room for storage and 3 generous sized vehicles. The crawl space is easily accessed for all your storage needs. Room for pets. Amazing property for empty nesters, or those looking to downsize. (id:24231)
Open House
This property has open houses!
2:00 pm
Ends at:4:00 pm
Property Details
| MLS® Number | 10336239 |
| Property Type | Single Family |
| Neigbourhood | Lower Mission |
| Community Features | Pets Allowed |
| Parking Space Total | 9 |
| View Type | City View, Lake View, Mountain View, Valley View, View Of Water, View (panoramic) |
Building
| Bathroom Total | 3 |
| Bedrooms Total | 3 |
| Architectural Style | Contemporary |
| Constructed Date | 2013 |
| Construction Style Attachment | Detached |
| Cooling Type | Central Air Conditioning |
| Fire Protection | Security System |
| Fireplace Fuel | Gas |
| Fireplace Present | Yes |
| Fireplace Type | Unknown |
| Half Bath Total | 1 |
| Heating Type | Forced Air |
| Stories Total | 2 |
| Size Interior | 2818 Sqft |
| Type | House |
| Utility Water | Municipal Water |
Parking
| Attached Garage | 3 |
| Oversize |
Land
| Acreage | No |
| Sewer | Municipal Sewage System |
| Size Irregular | 0.22 |
| Size Total | 0.22 Ac|under 1 Acre |
| Size Total Text | 0.22 Ac|under 1 Acre |
| Zoning Type | Unknown |
Rooms
| Level | Type | Length | Width | Dimensions |
|---|---|---|---|---|
| Second Level | Den | 13'2'' x 11'7'' | ||
| Second Level | Bedroom | 14'8'' x 14'2'' | ||
| Second Level | Bedroom | 13'7'' x 18'3'' | ||
| Second Level | 4pc Bathroom | 9'1'' x 8'3'' | ||
| Main Level | Other | 25'1'' x 34'11'' | ||
| Main Level | 5pc Ensuite Bath | 11'8'' x 14'7'' | ||
| Main Level | Other | 8'10'' x 8'3'' | ||
| Main Level | Primary Bedroom | 15'1'' x 17'1'' | ||
| Main Level | Mud Room | 5'11'' x 8'10'' | ||
| Main Level | Living Room | 15'5'' x 14'4'' | ||
| Main Level | Laundry Room | 8'10'' x 9'1'' | ||
| Main Level | Kitchen | 12'10'' x 16'1'' | ||
| Main Level | Dining Room | 13'0'' x 16'2'' | ||
| Main Level | Partial Bathroom | 8'8'' x 6'9'' | ||
| Main Level | Foyer | 10'0'' x 7'3'' |
https://www.realtor.ca/real-estate/27941410/1067-westpoint-drive-kelowna-lower-mission
Interested?
Contact us for more information



































