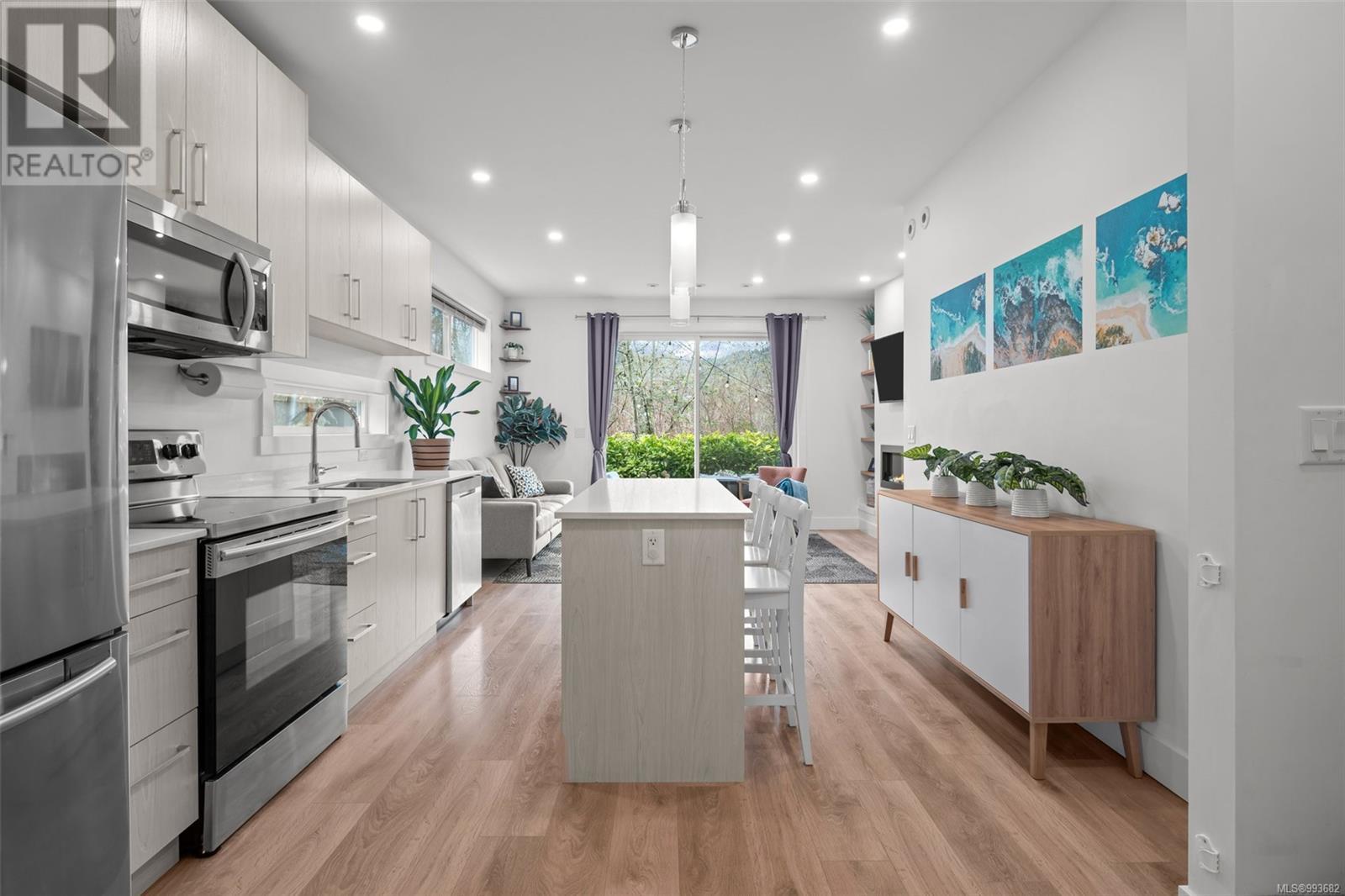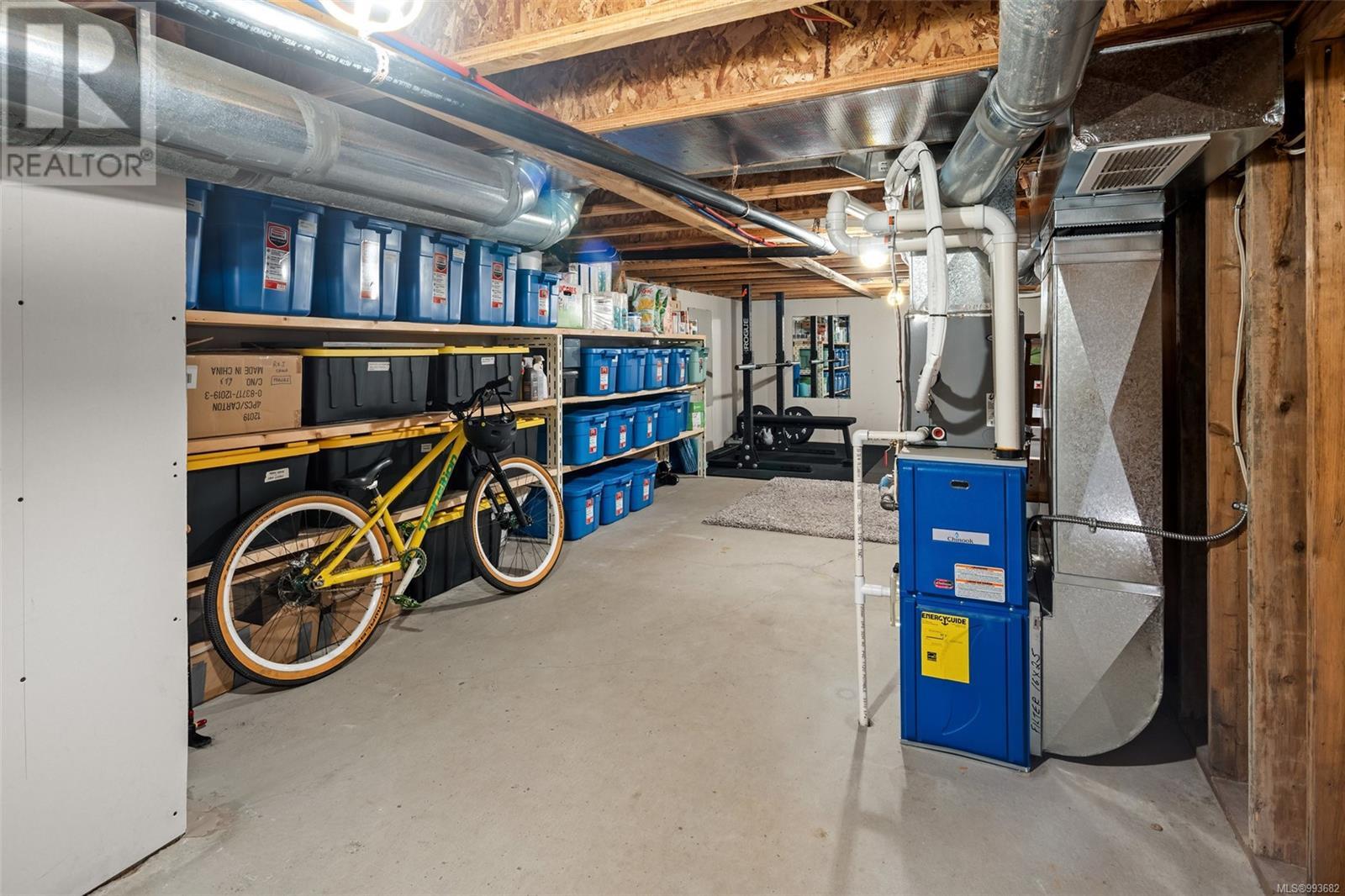106 3334 Radiant Way Langford, British Columbia V9C 0N4
$725,000Maintenance,
$379.04 Monthly
Maintenance,
$379.04 MonthlyThis contemporary three-level townhome offers 1,338 sqft of beautifully crafted living space, filled with soft natural light and modern finishes. With 9’ ceilings on the main and sleek detailing throughout, this home perfectly blends function and style. The open concept main level features a gourmet kitchen, quartz countertops, stainless steel appliances, and a cozy electric fireplace—ideal for entertaining or relaxing evenings at home. Upstairs, are two generous bedrooms, a full bathroom, and separate laundry room. On the top floor your primary bedroom retreat awaits, offering 10' ceilings, a walk-in closet, luxurious 3-piece ensuite, and a private patio engineered for a hot tub, overlooking Mt. Wells and the Galloping Goose Trail. Additional features include an almost 6’ crawl space for extra storage and a fully fenced yard. Efficient heat pump provides heating and cooling throughout. Located in a family-friendly neighbourhood just minutes from schools, parks, and scenic trails. (id:24231)
Property Details
| MLS® Number | 993682 |
| Property Type | Single Family |
| Neigbourhood | Happy Valley |
| Community Features | Pets Allowed With Restrictions, Family Oriented |
| Parking Space Total | 2 |
| Plan | Eps6512 |
| Structure | Patio(s) |
| View Type | Mountain View |
Building
| Bathroom Total | 3 |
| Bedrooms Total | 3 |
| Architectural Style | Westcoast |
| Constructed Date | 2020 |
| Cooling Type | Fully Air Conditioned |
| Fireplace Present | Yes |
| Fireplace Total | 1 |
| Heating Type | Heat Pump |
| Size Interior | 1828 Sqft |
| Total Finished Area | 1338 Sqft |
| Type | Row / Townhouse |
Parking
| Stall |
Land
| Access Type | Road Access |
| Acreage | No |
| Size Irregular | 1790 |
| Size Total | 1790 Sqft |
| Size Total Text | 1790 Sqft |
| Zoning Type | Multi-family |
Rooms
| Level | Type | Length | Width | Dimensions |
|---|---|---|---|---|
| Second Level | Laundry Room | 6'3 x 6'6 | ||
| Second Level | Bathroom | 5'3 x 8'0 | ||
| Second Level | Bedroom | 8'3 x 5'0 | ||
| Second Level | Bedroom | 9'7 x 12'8 | ||
| Third Level | Balcony | 11'2 x 17'0 | ||
| Third Level | Ensuite | 8'0 x 8'0 | ||
| Third Level | Primary Bedroom | 13'7 x 11'8 | ||
| Main Level | Patio | 8'0 x 16'3 | ||
| Main Level | Bathroom | 2-Piece | ||
| Main Level | Living Room/dining Room | 11'0 x 15'0 | ||
| Main Level | Kitchen | 13'7 x 7'2 | ||
| Main Level | Entrance | 4'2 x 6'0 |
https://www.realtor.ca/real-estate/28099989/106-3334-radiant-way-langford-happy-valley
Interested?
Contact us for more information









































