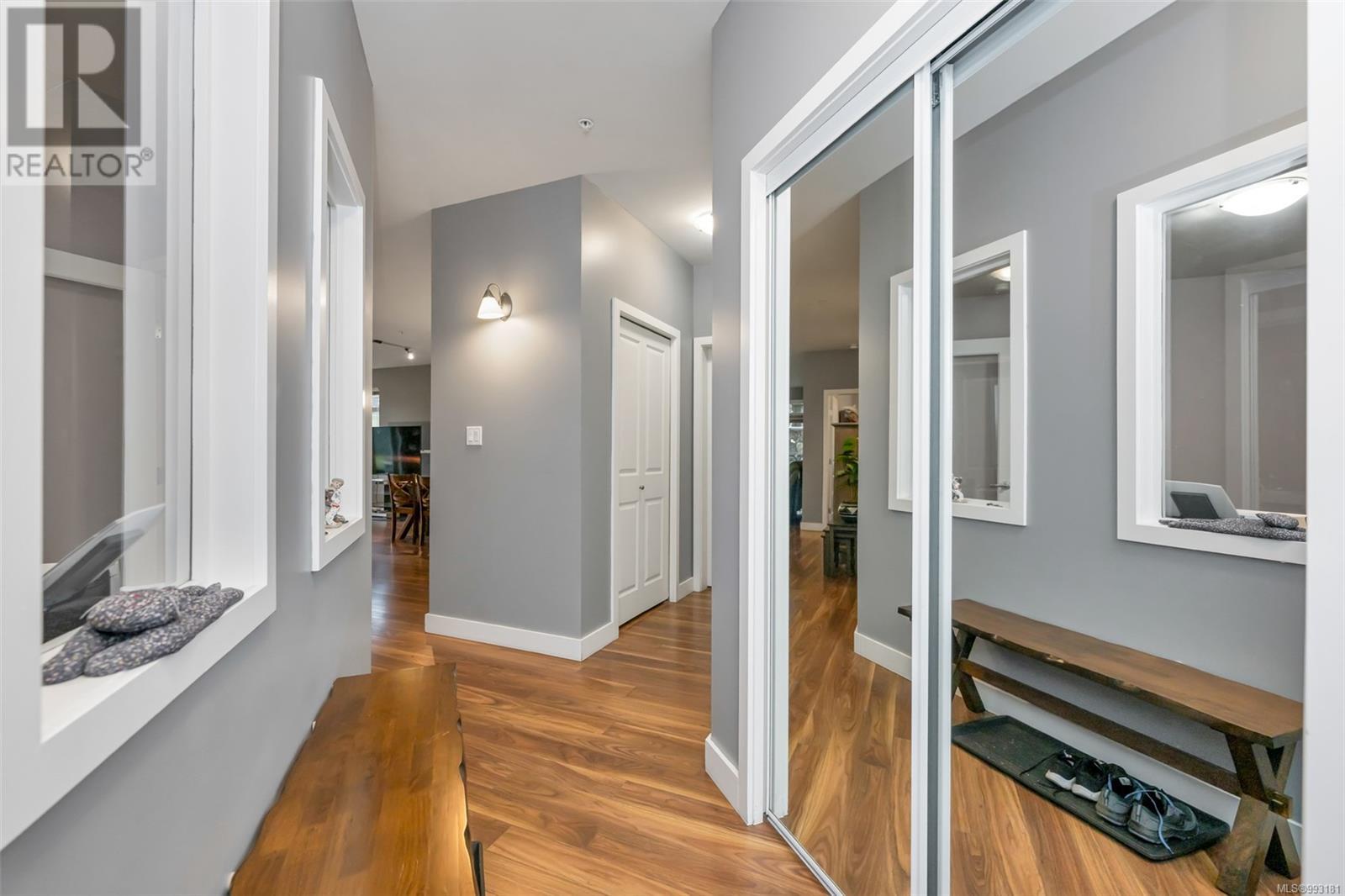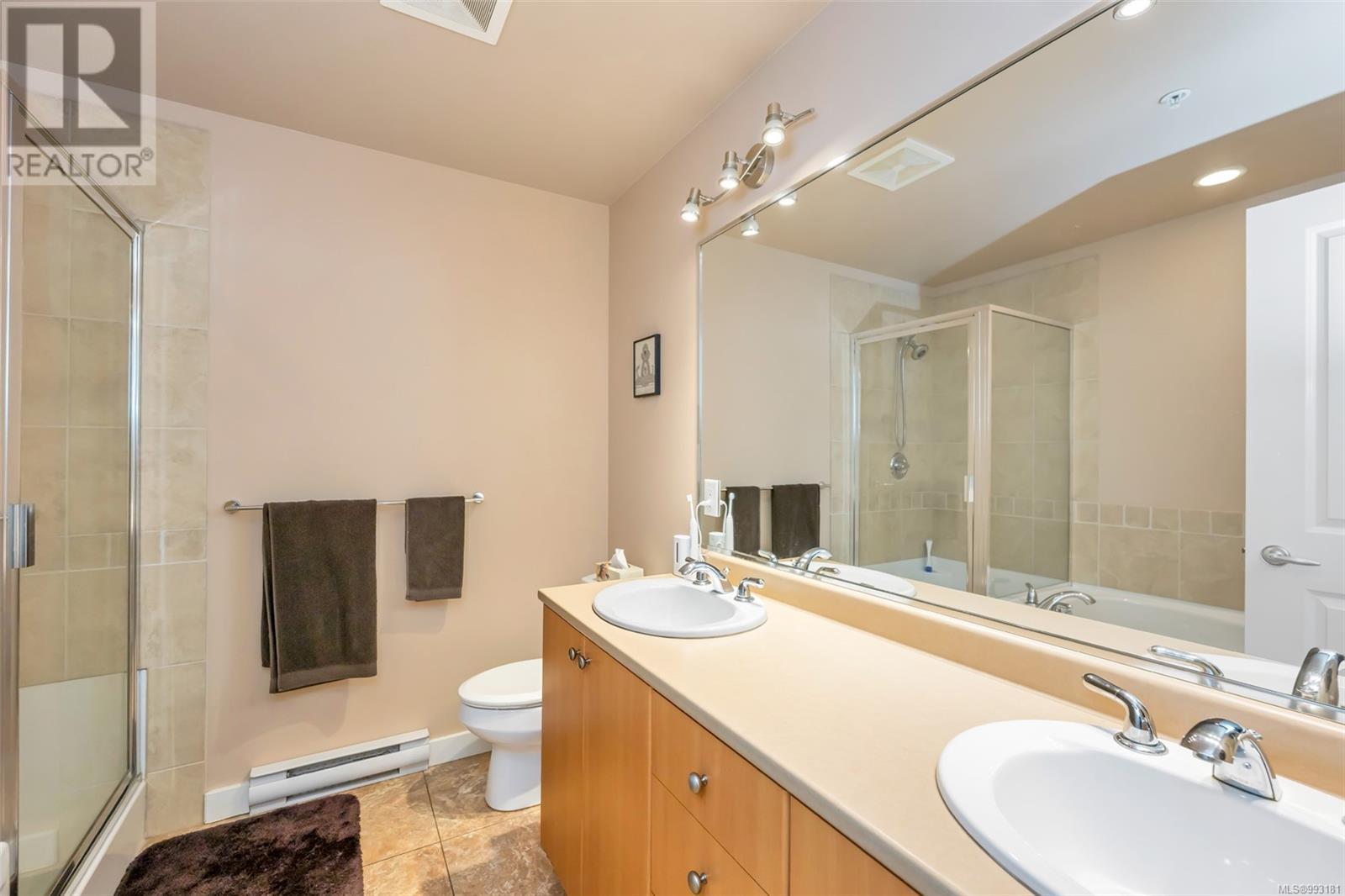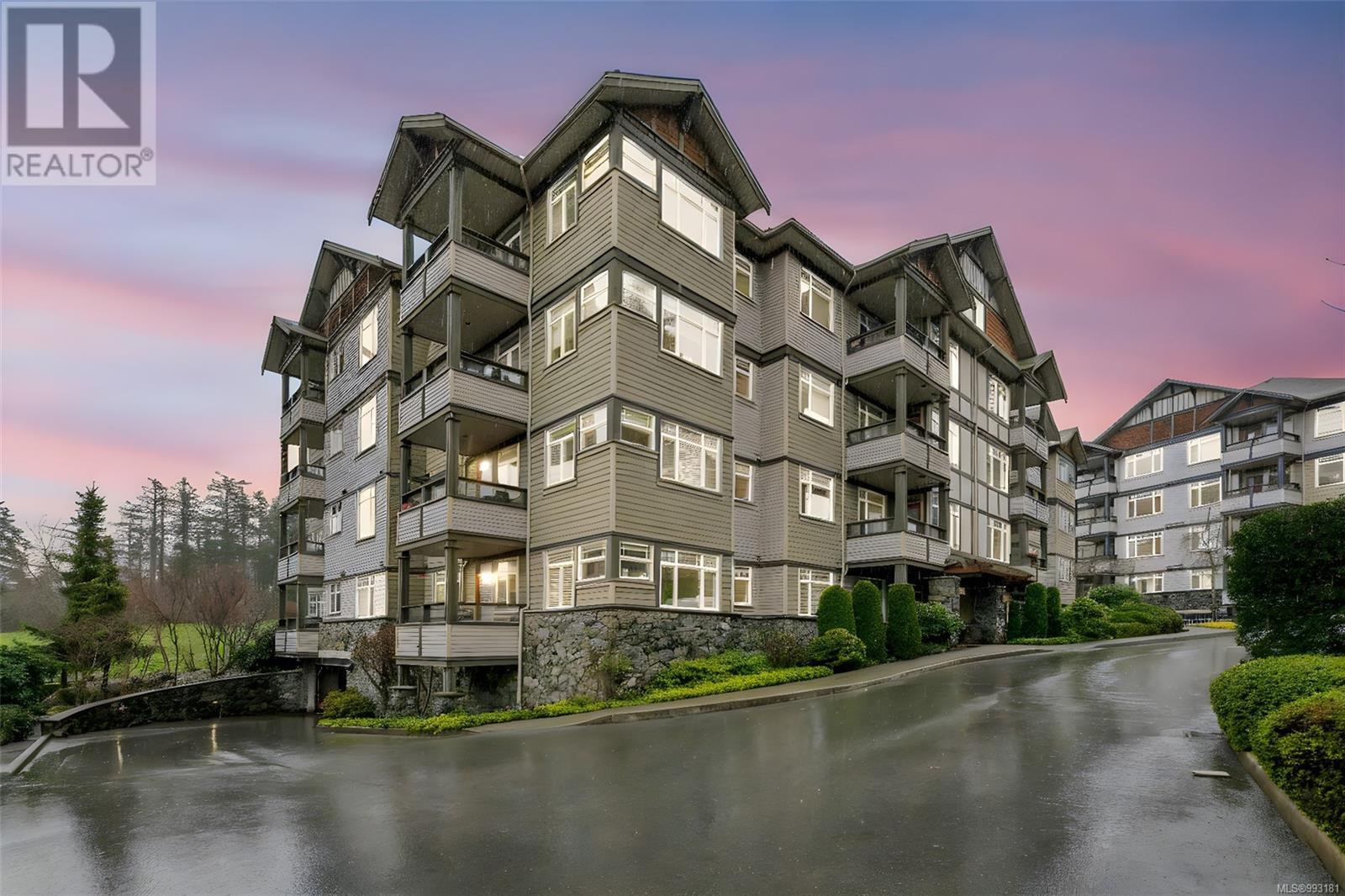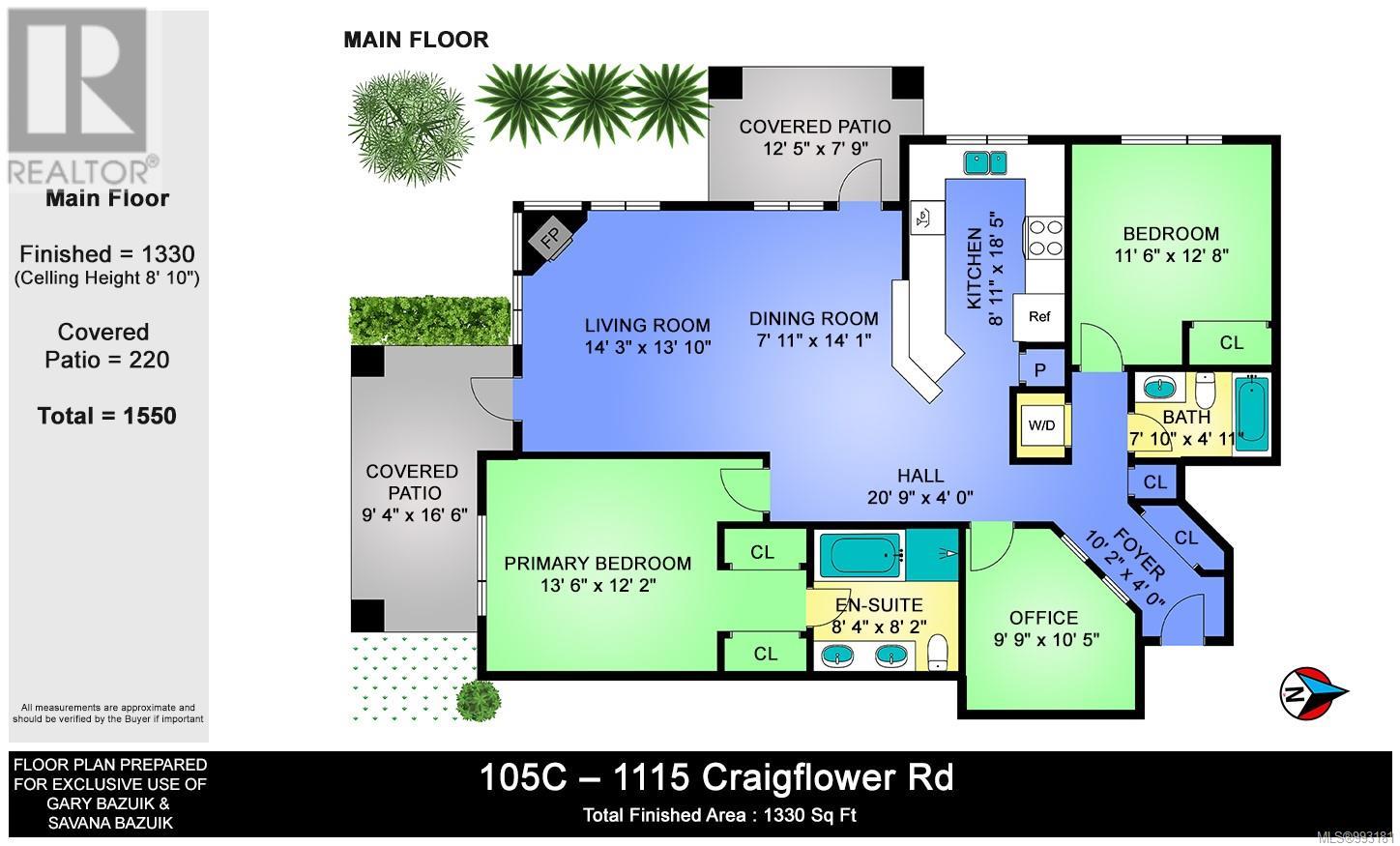105c 1115 Craigflower Rd Esquimalt, British Columbia V9A 7R1
$749,000Maintenance,
$550 Monthly
Maintenance,
$550 MonthlyNestled beside the serene Gorge Vale Golf Course, this spacious 2 Bed, 2 Bath + Den corner unit offers 1,330 sq ft of bright and inviting living spaceLightly lived-in (approx. 90 days/year), this ground-level gem boasts 3 private entrances for ultimate convenience and privacy. The open-concept design is filled with natural light from large windows that frame picturesque views of the lush surroundings. Cozy up by the electric fireplace or enjoy cooking in the well-appointed kitchen with ample cabinetry. Step outside and unwind! Two generously sized patios (10x17 & 17x17) provide the perfect spots for morning coffee, outdoor dining, or simply soaking up the peaceful ambiance. The primary suite features a walk-in closet and a private ensuite, while the versatile den/flex space offers a great option for a home office or hobby area. Additional highlights include a prime parking spot, access to a guest suite for visitors, and a well-managed, pet-friendly strata that promotes a tranquil lifestyle. Conveniently located with easy access to transit and nearby amenities, this exceptional ground-level home is ready to welcome its next owner! (id:24231)
Property Details
| MLS® Number | 993181 |
| Property Type | Single Family |
| Neigbourhood | Gorge Vale |
| Community Name | The Ironwood |
| Community Features | Pets Allowed, Family Oriented |
| Features | Other, Rectangular |
| Parking Space Total | 1 |
| Plan | Vis5582 |
| Structure | Patio(s), Patio(s) |
Building
| Bathroom Total | 2 |
| Bedrooms Total | 2 |
| Constructed Date | 2005 |
| Cooling Type | None |
| Heating Fuel | Electric |
| Heating Type | Baseboard Heaters |
| Size Interior | 1520 Sqft |
| Total Finished Area | 1330 Sqft |
| Type | Apartment |
Land
| Acreage | No |
| Size Irregular | 1330 |
| Size Total | 1330 Sqft |
| Size Total Text | 1330 Sqft |
| Zoning Type | Residential |
Rooms
| Level | Type | Length | Width | Dimensions |
|---|---|---|---|---|
| Main Level | Bedroom | 11'6 x 12'8 | ||
| Main Level | Den | 9'9 x 10'5 | ||
| Main Level | Ensuite | 5-Piece | ||
| Main Level | Bathroom | 4-Piece | ||
| Main Level | Primary Bedroom | 13'6 x 12'2 | ||
| Main Level | Kitchen | 8'11 x 18'5 | ||
| Main Level | Dining Room | 7'11 x 14'1 | ||
| Main Level | Living Room | 14'3 x 13'10 | ||
| Main Level | Patio | 16'6 x 9'4 | ||
| Main Level | Patio | 12'5 x 7'9 | ||
| Main Level | Entrance | 10'2 x 4'0 | ||
| Additional Accommodation | Other | 20'9 x 4'0 |
https://www.realtor.ca/real-estate/28098634/105c-1115-craigflower-rd-esquimalt-gorge-vale
Interested?
Contact us for more information










































