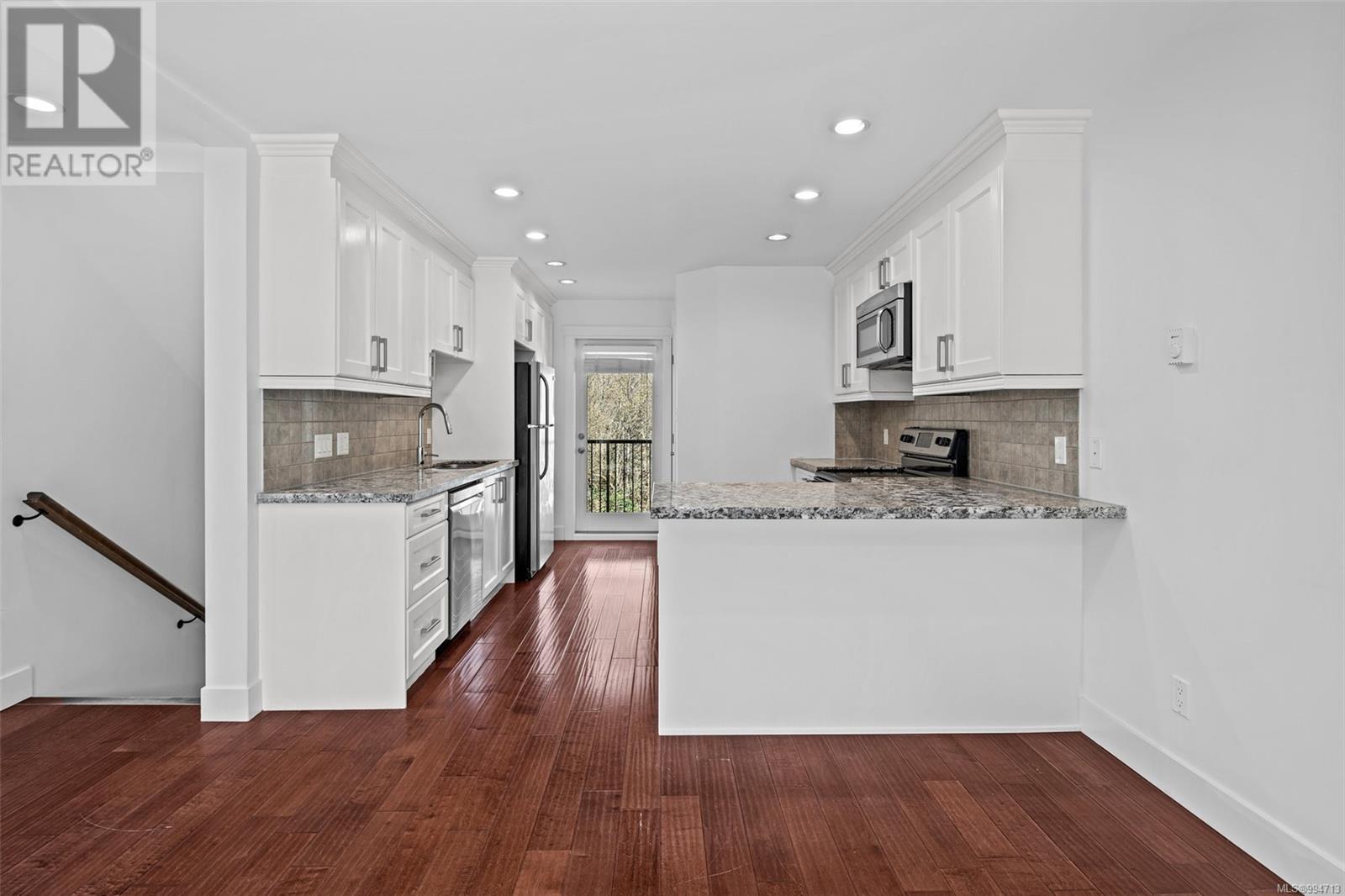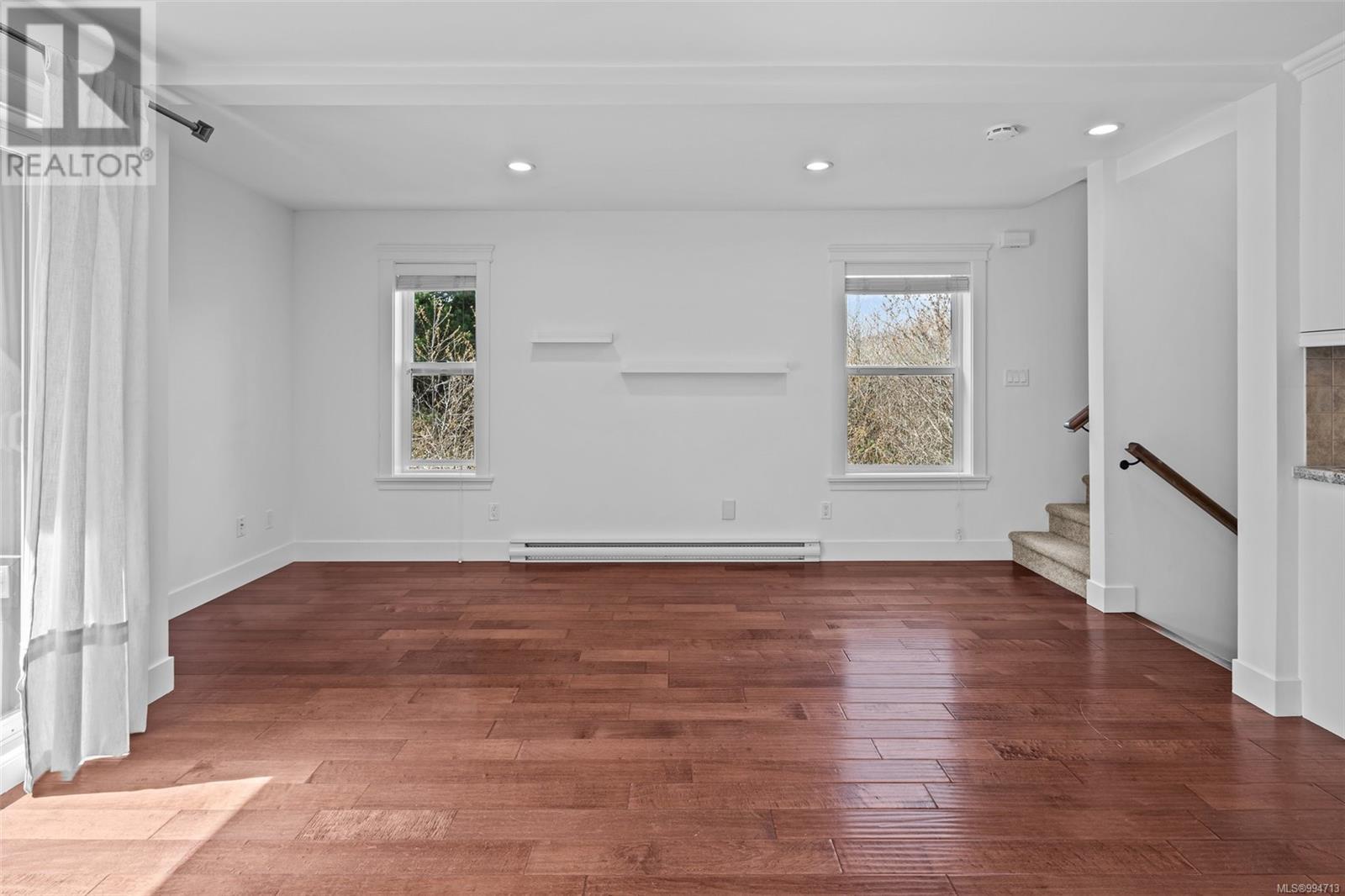105 982 Rattanwood Pl Langford, British Columbia V9C 0C7
$719,995Maintenance,
$325 Monthly
Maintenance,
$325 MonthlyO/H: Sat, April 12, 11AM-1PM! Bright Spaces, Fresh Finishes, & Fabulous Location - This End-Unit Townhome Has It All! Move right into this spacious 4BR(1 no-closet)/3BA townhome located in ideal Happy Valley location backing onto the Galloping Goose! Tucked back on a quiet no-thru lane w/trail access just steps away, this home is perfect for families or pets! Thoughtfully updated 3-level plan features fresh paint, new carpet & quality finishes including engineered HW floors & granite counters. Main level offers large living, cozy dining, & open kitchen w/SS appliances. Not 1 but 2 covered decks make for perfect lounge or BBQ space, morning or night. Upstairs, discover 3BR, including sizable primary w/3-pce ensuite, & designated laundry. The lower level now includes a versatile 4th BR/flex room, as well as additional storage & single garage access. Immediate occupancy available! Parking for 2 & low strata fees! A perfect blend of value, location, & flexibility in the heart of Langford! (id:24231)
Property Details
| MLS® Number | 994713 |
| Property Type | Single Family |
| Neigbourhood | Happy Valley |
| Community Features | Pets Allowed, Family Oriented |
| Features | Central Location, Cul-de-sac, Level Lot, Wooded Area, Other |
| Parking Space Total | 2 |
| Plan | Eps985 |
| View Type | Mountain View |
Building
| Bathroom Total | 3 |
| Bedrooms Total | 4 |
| Architectural Style | Other |
| Constructed Date | 2012 |
| Cooling Type | None |
| Fire Protection | Fire Alarm System, Sprinkler System-fire |
| Heating Fuel | Electric |
| Heating Type | Baseboard Heaters |
| Size Interior | 1556 Sqft |
| Total Finished Area | 1314 Sqft |
| Type | Row / Townhouse |
Land
| Acreage | No |
| Size Irregular | 1557 |
| Size Total | 1557 Sqft |
| Size Total Text | 1557 Sqft |
| Zoning Description | Langford Rm3-a |
| Zoning Type | Multi-family |
Rooms
| Level | Type | Length | Width | Dimensions |
|---|---|---|---|---|
| Second Level | Laundry Room | 3' x 3' | ||
| Second Level | Bathroom | 4-Piece | ||
| Second Level | Bedroom | 12' x 9' | ||
| Second Level | Bedroom | 10' x 9' | ||
| Second Level | Ensuite | 3-Piece | ||
| Second Level | Primary Bedroom | 11' x 11' | ||
| Lower Level | Bedroom | 13' x 6' | ||
| Main Level | Balcony | 12 ft | 6 ft | 12 ft x 6 ft |
| Main Level | Balcony | 12 ft | 6 ft | 12 ft x 6 ft |
| Main Level | Bathroom | 2-Piece | ||
| Main Level | Kitchen | 14' x 11' | ||
| Main Level | Dining Room | 13' x 9' | ||
| Main Level | Living Room | 16' x 9' | ||
| Main Level | Entrance | 7' x 4' |
https://www.realtor.ca/real-estate/28139742/105-982-rattanwood-pl-langford-happy-valley
Interested?
Contact us for more information















































