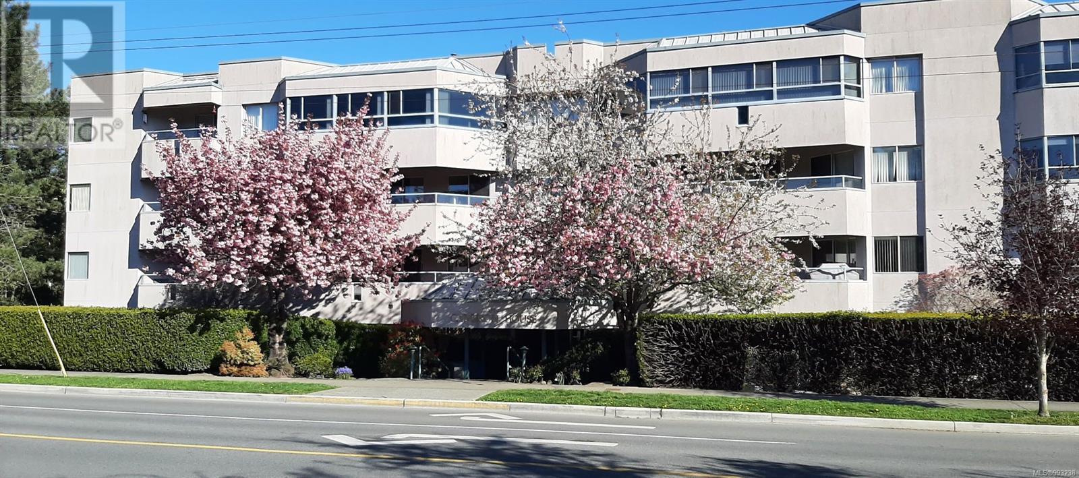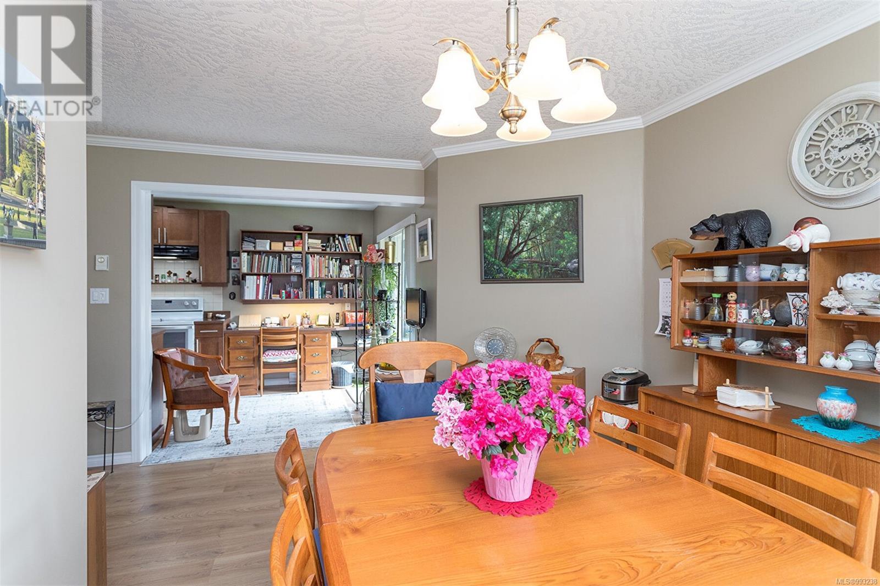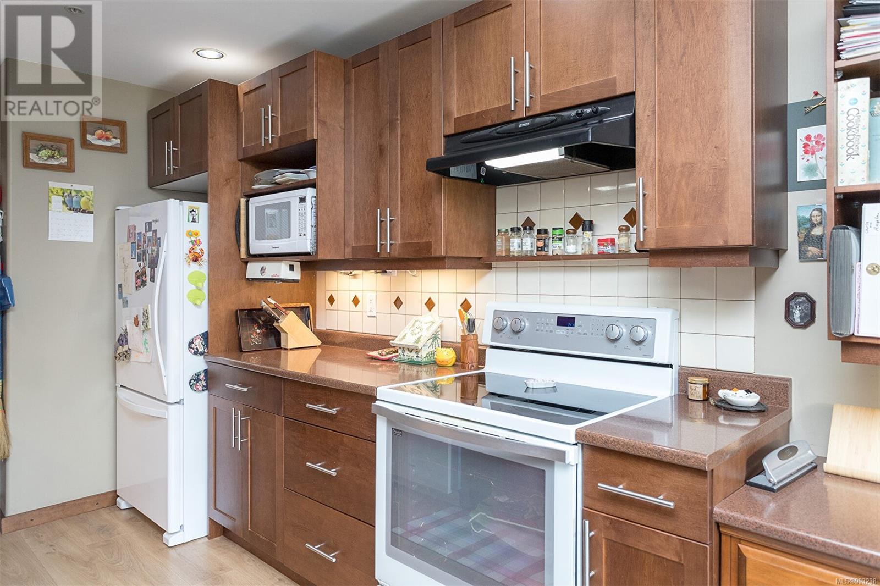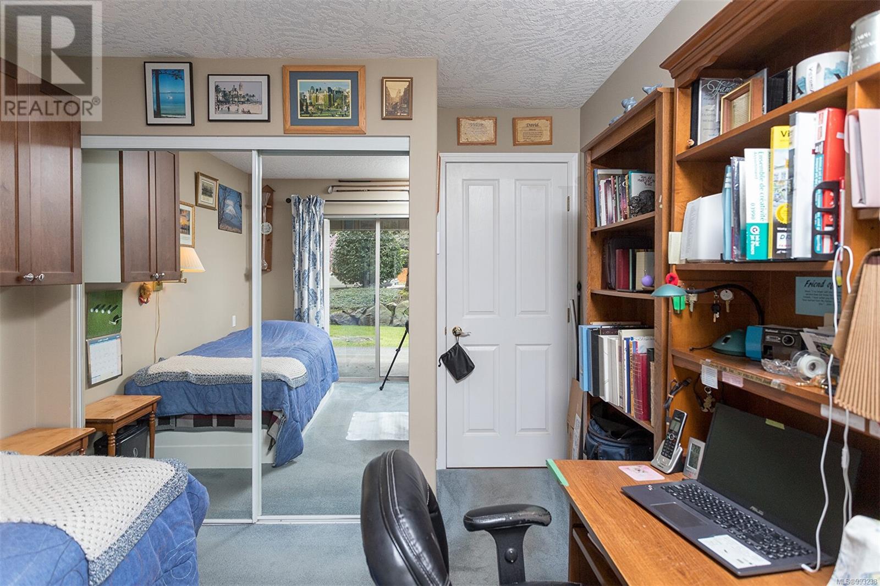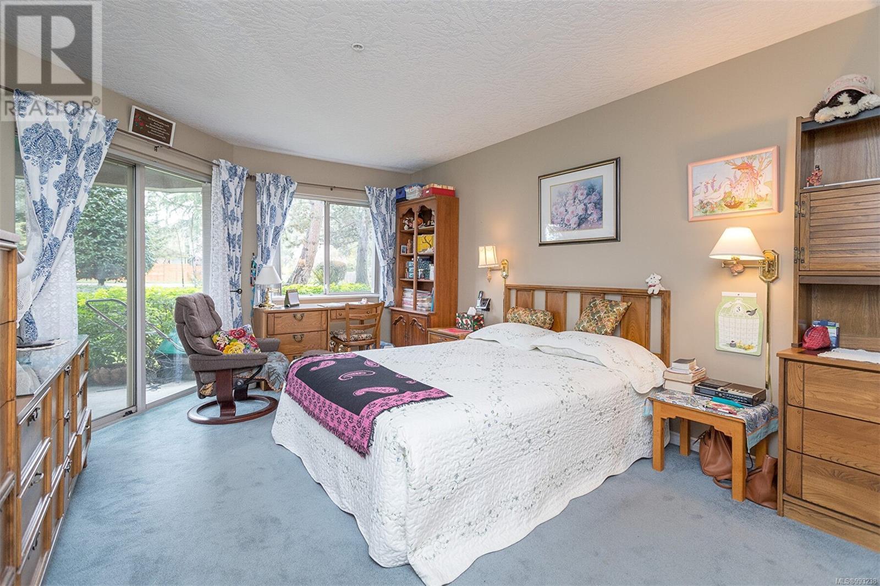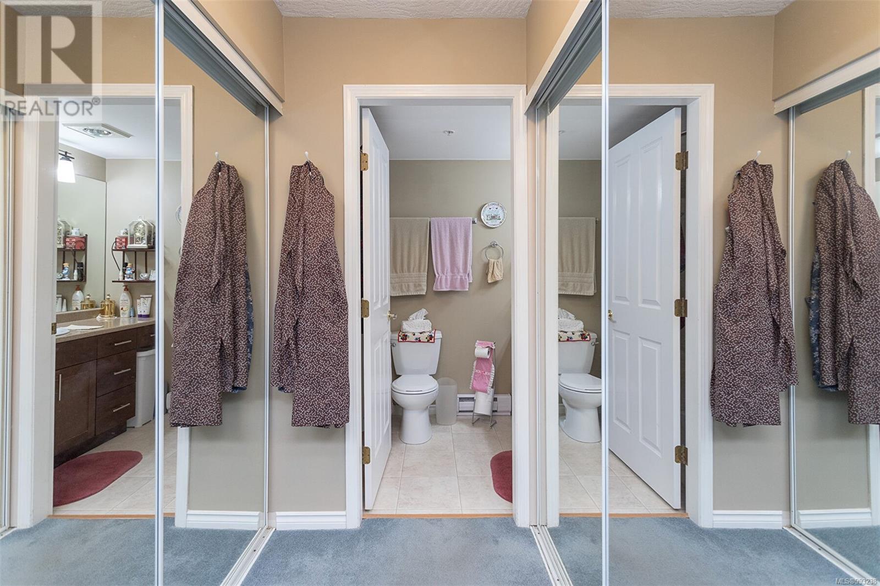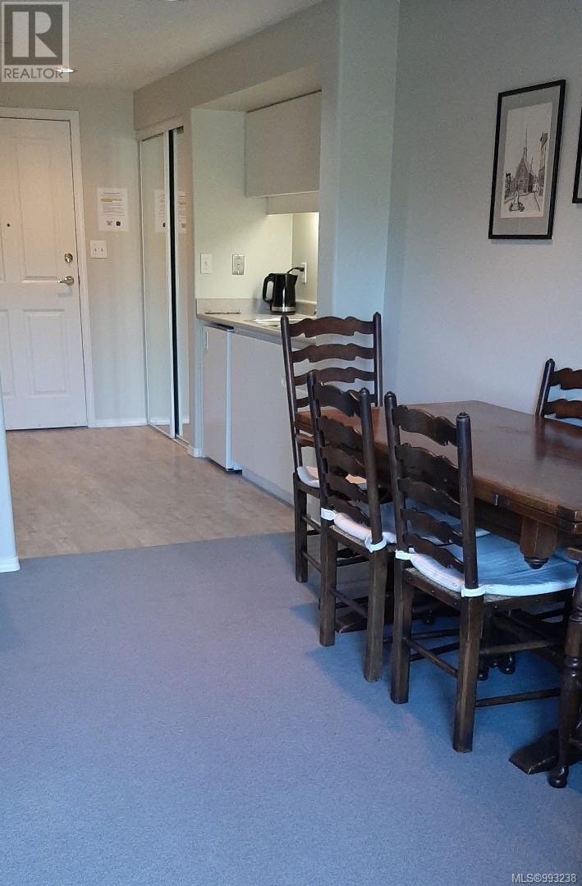105 1100 Union Rd Saanich, British Columbia V8P 2J3
$649,900Maintenance,
$664 Monthly
Maintenance,
$664 MonthlyDiscover this stunning 2-bedroom, 2-bathroom corner suite, a true gem tucked away in one of Victoria’s most desirable neighborhoods. Offering just under 1,200 sq. ft. of thoughtfully designed living space, this home is flooded with natural light thanks to its south and west-facing exposures. Enjoy spacious rooms, a cozy gas fireplace, and the added convenience of in-suite laundry. The highlight of this home? Four large, beautifully landscaped patios that provide an abundance of green space – the perfect spots to relax or entertain. Recently upgraded with newer Laminate floors throughout, this suite is both stylish and functional. The master bathroom features a shower and the second bath has a sit down shower. For your peace of mind, there is secure underground parking, and a small pet is welcome. Cameron House is truly a great building in so many ways – from its welcoming community, Guest Suite, to its prime location and a well managed building including an on-site caretaker. Act fast! (id:24231)
Property Details
| MLS® Number | 993238 |
| Property Type | Single Family |
| Neigbourhood | Maplewood |
| Community Name | Cameron House |
| Community Features | Pets Allowed With Restrictions, Family Oriented |
| Features | Curb & Gutter, Level Lot, Private Setting, Wooded Area, Corner Site, Other |
| Parking Space Total | 1 |
| Plan | Vis2769 |
| Structure | Shed, Workshop, Patio(s) |
Building
| Bathroom Total | 2 |
| Bedrooms Total | 2 |
| Constructed Date | 1993 |
| Cooling Type | None |
| Fireplace Present | Yes |
| Fireplace Total | 1 |
| Heating Fuel | Electric, Natural Gas |
| Heating Type | Baseboard Heaters |
| Size Interior | 1482 Sqft |
| Total Finished Area | 1176 Sqft |
| Type | Apartment |
Land
| Acreage | No |
| Size Irregular | 1482 |
| Size Total | 1482 Sqft |
| Size Total Text | 1482 Sqft |
| Zoning Type | Multi-family |
Rooms
| Level | Type | Length | Width | Dimensions |
|---|---|---|---|---|
| Main Level | Patio | 12' x 8' | ||
| Main Level | Patio | 30' x 9' | ||
| Main Level | Bedroom | 12' x 10' | ||
| Main Level | Eating Area | 8' x 7' | ||
| Main Level | Ensuite | 4-Piece | ||
| Main Level | Bathroom | 3-Piece | ||
| Main Level | Primary Bedroom | 17' x 12' | ||
| Main Level | Kitchen | 12' x 8' | ||
| Main Level | Dining Room | 16' x 9' | ||
| Main Level | Living Room | 15' x 14' | ||
| Main Level | Entrance | 10' x 8' |
https://www.realtor.ca/real-estate/28085862/105-1100-union-rd-saanich-maplewood
Interested?
Contact us for more information
