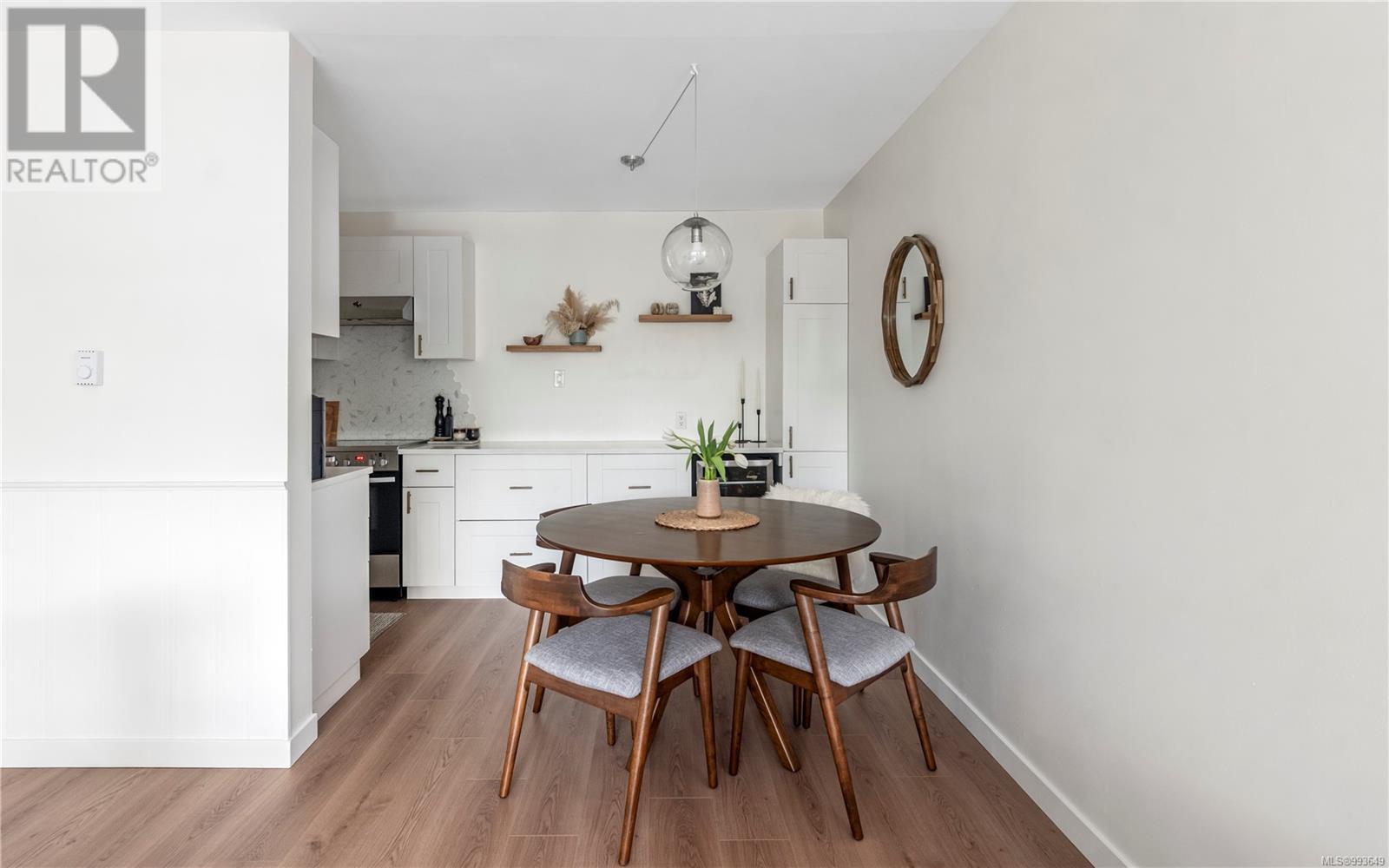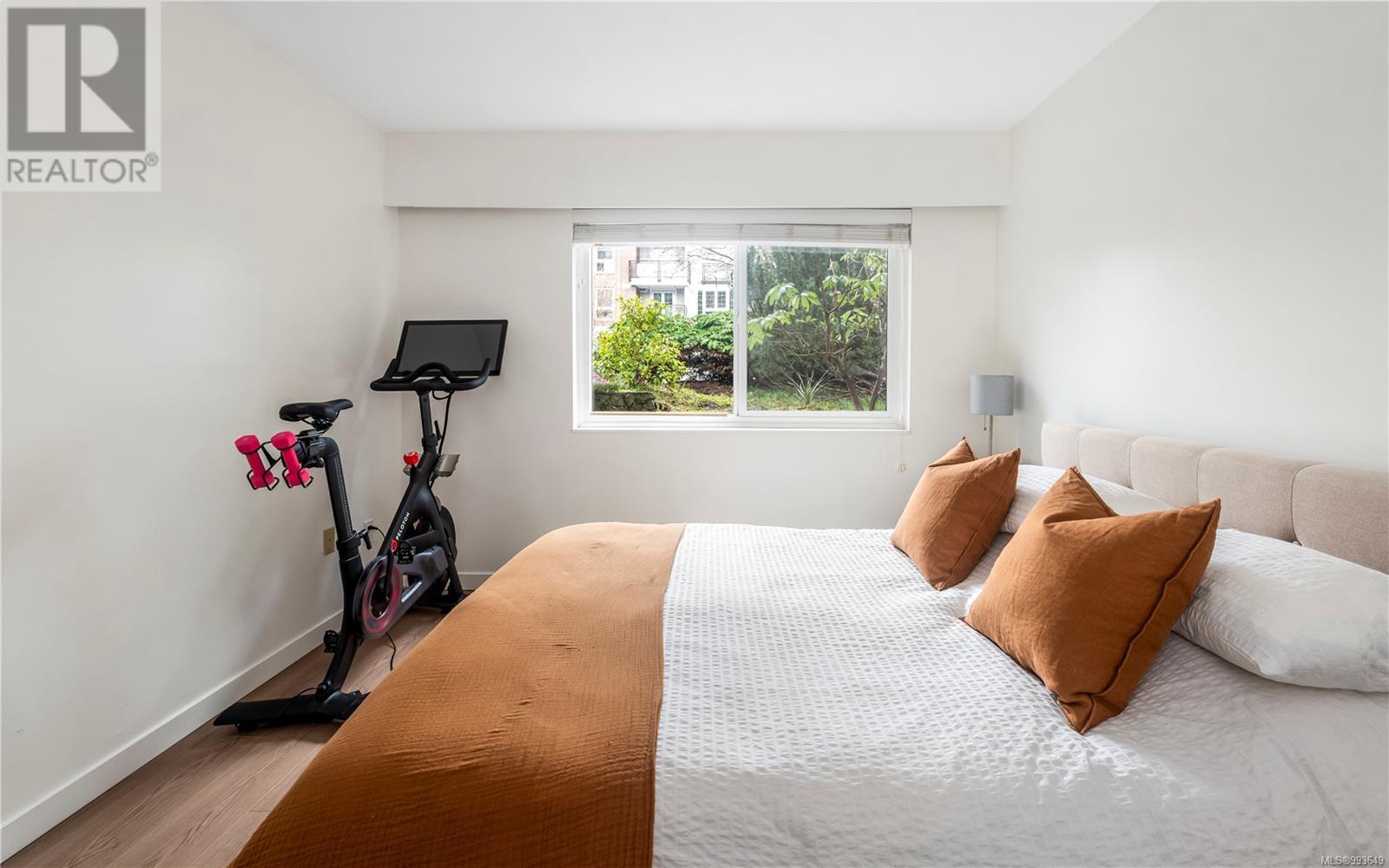105 1035 Mcclure St Victoria, British Columbia V8V 3G1
$535,000Maintenance,
$497 Monthly
Maintenance,
$497 MonthlyContemporary condo steps to Cook St. Village! Welcome to one of the largest plans in the building with a top-bottom interior renovation consistent with modern standards. Interior features include brand new flooring, a sleek colour palette, quartz counters, hexagonal tile backsplash, brand new appliances, cabinetry, an ultra-clean white bathroom with tile flooring/shower surround, and new fixtures and lighting throughout. All this just a stone's throw from some of Victoria's best hubs including Beacon Hill Park, Dallas Rd, Cook St Village, and all the restaurants and amenities Victoria's downtown has on offer. Low-stress, well managed building with parking/storage locker included and shared laundry on the same level. A turn-key condo in one of Victoria's trendiest and most livable neighbourhoods, just move in. (id:24231)
Open House
This property has open houses!
10:00 am
Ends at:11:00 am
Call or text Lucas for access. 250-634-4088
Property Details
| MLS® Number | 993649 |
| Property Type | Single Family |
| Neigbourhood | Fairfield West |
| Community Name | The Mary Stuart |
| Community Features | Pets Allowed With Restrictions, Family Oriented |
| Parking Space Total | 1 |
| Plan | Vis81 |
Building
| Bathroom Total | 1 |
| Bedrooms Total | 2 |
| Constructed Date | 1973 |
| Cooling Type | None |
| Fire Protection | Fire Alarm System, Sprinkler System-fire |
| Heating Fuel | Electric |
| Heating Type | Baseboard Heaters |
| Size Interior | 885 Sqft |
| Total Finished Area | 885 Sqft |
| Type | Apartment |
Parking
| Open |
Land
| Acreage | No |
| Size Irregular | 885 |
| Size Total | 885 Sqft |
| Size Total Text | 885 Sqft |
| Zoning Type | Multi-family |
Rooms
| Level | Type | Length | Width | Dimensions |
|---|---|---|---|---|
| Main Level | Bedroom | 13' x 10' | ||
| Main Level | Bathroom | 4-Piece | ||
| Main Level | Primary Bedroom | 13' x 10' | ||
| Main Level | Kitchen | 7' x 6' | ||
| Main Level | Dining Room | 11' x 8' | ||
| Main Level | Living Room | 16' x 12' | ||
| Main Level | Entrance | 7' x 6' |
https://www.realtor.ca/real-estate/28100580/105-1035-mcclure-st-victoria-fairfield-west
Interested?
Contact us for more information























