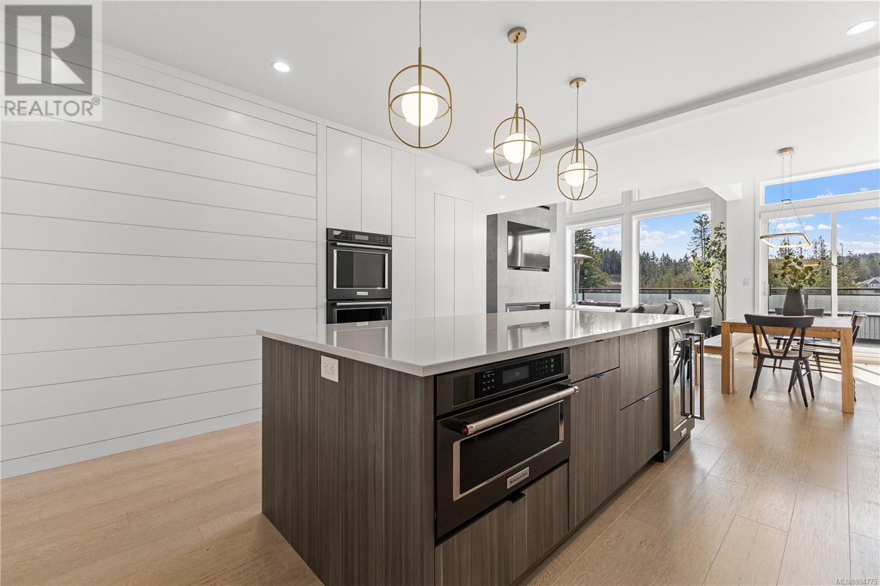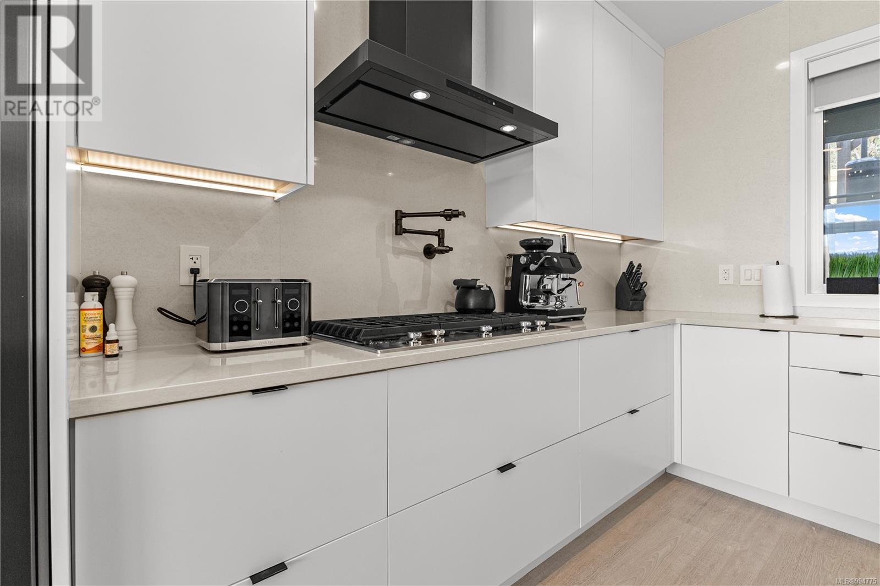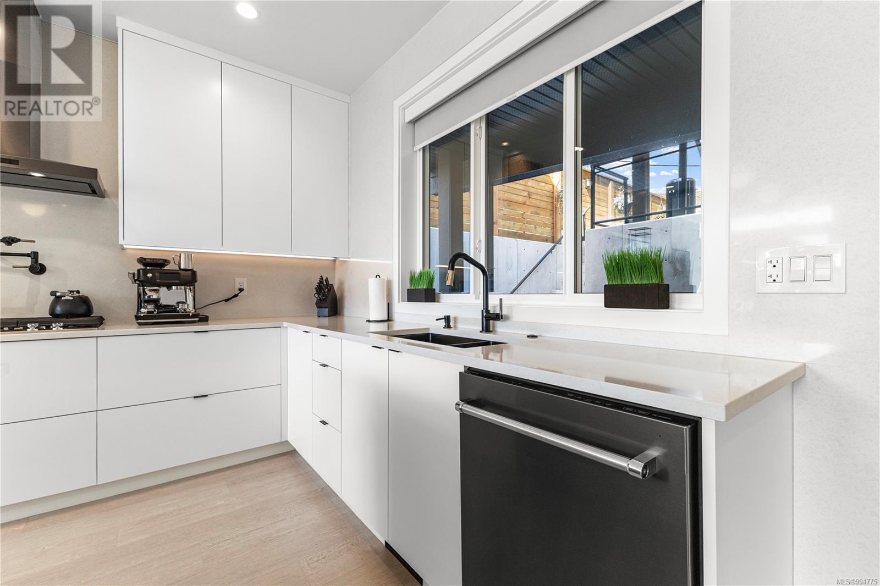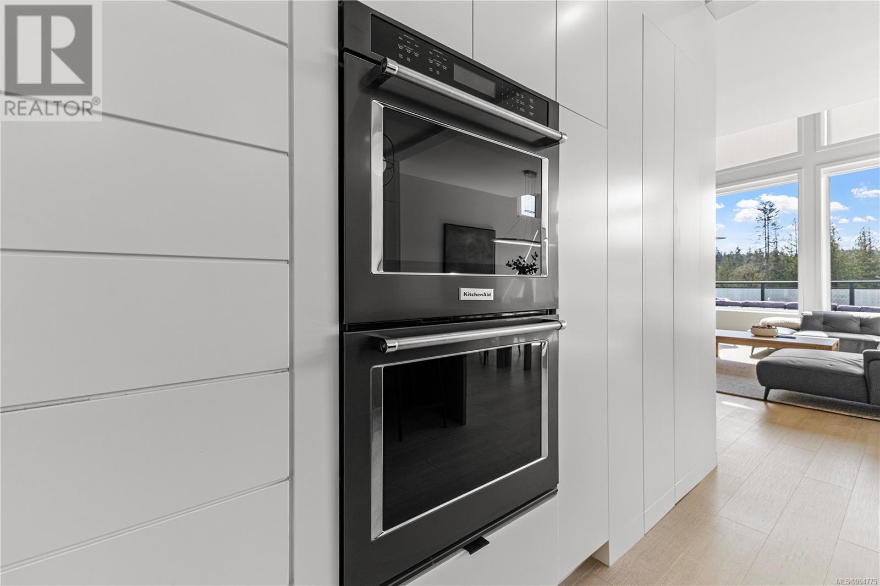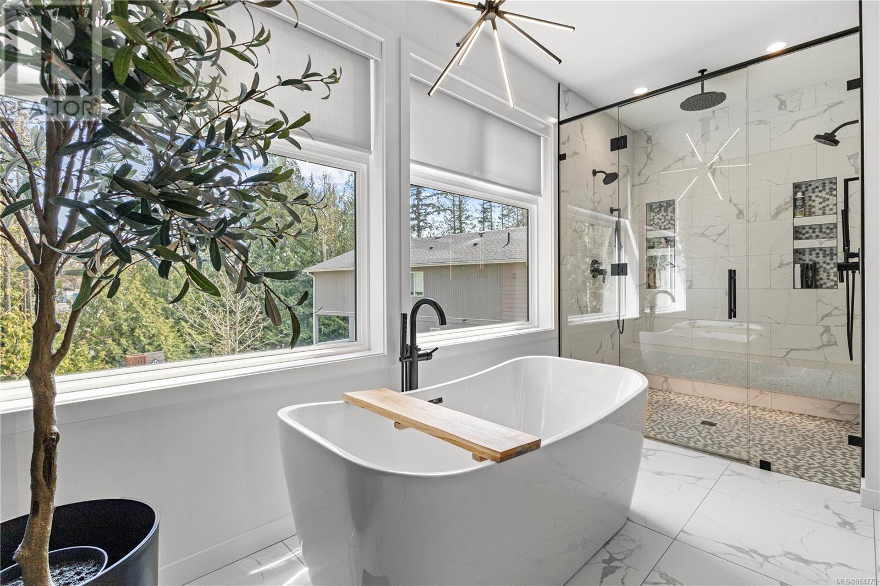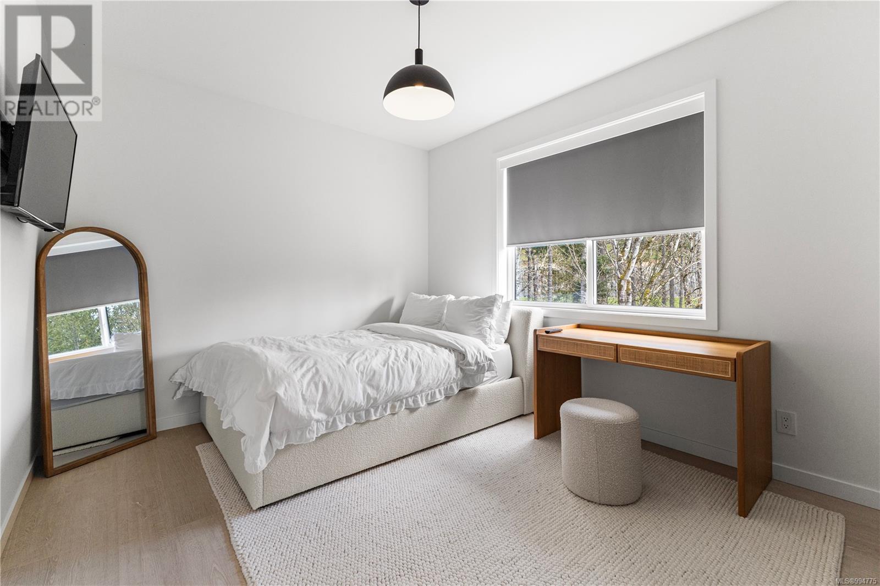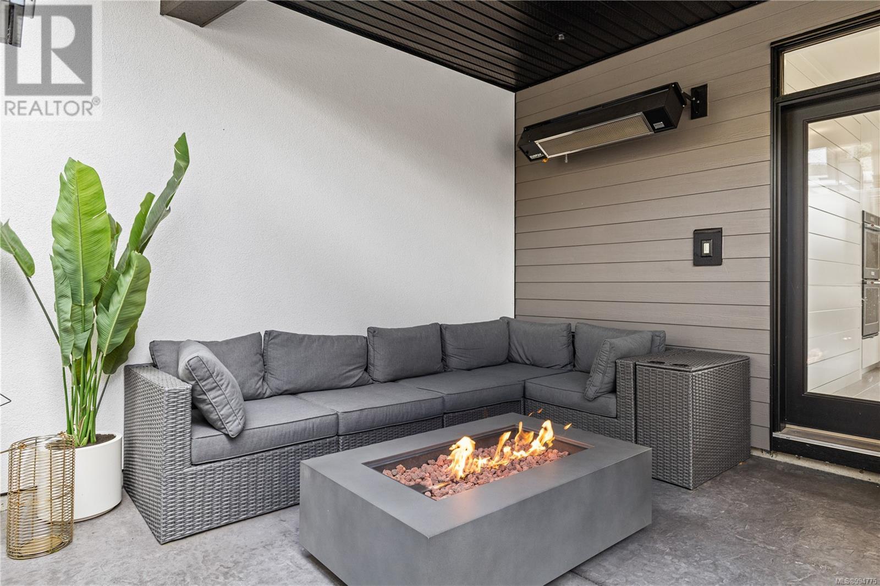6 Bedroom
5 Bathroom
3615 sqft
Fireplace
Air Conditioned, Fully Air Conditioned
$1,799,900
Beautiful and spacious family home located on a quiet crescent in the heart of Langford. This 3-level residence offers 6 bedrooms and 5 bathrooms across 3,615 sqft of well-designed living space, perfect for growing families or multi-generational living. The main level features a bright and open layout with a large living room (15’2 x 21’9), elegant dining space (7’1 x 14’9), and a modern kitchen (13’7 x 16’2) with a butler’s pantry and walk-in pantry. Step out onto your balcony (20’9 x 10’6) to enjoy a custom outdoor kitchen—ideal for summer entertaining! Upstairs, the primary bedroom (12’10 x 13’6) includes a spacious walk-in closet and a luxurious ensuite with a soaker tub, double vanity, and walk-in shower. You'll also find 4 additional bedrooms, 2 full bathrooms, and a laundry room. The lower level offers even more flexibility with a legal 1-bedroom suite (14’3 x 9’11), full bath, kitchen/living space (19’7 x 15’6), private laundry, and separate entry—perfect for extended family or rental income. Other features include: Double car garage (22’7 x 20’7) Large mudroom and extra storage Stylish finishes throughout Close to schools, parks, shopping & transit Family-friendly neighbourhood (id:24231)
Property Details
|
MLS® Number
|
994775 |
|
Property Type
|
Single Family |
|
Neigbourhood
|
Olympic View |
|
Parking Space Total
|
4 |
|
Plan
|
Epp70658 |
Building
|
Bathroom Total
|
5 |
|
Bedrooms Total
|
6 |
|
Constructed Date
|
2020 |
|
Cooling Type
|
Air Conditioned, Fully Air Conditioned |
|
Fireplace Present
|
Yes |
|
Fireplace Total
|
1 |
|
Heating Fuel
|
Other |
|
Size Interior
|
3615 Sqft |
|
Total Finished Area
|
3615 Sqft |
|
Type
|
House |
Land
|
Acreage
|
No |
|
Size Irregular
|
9296 |
|
Size Total
|
9296 Sqft |
|
Size Total Text
|
9296 Sqft |
|
Zoning Type
|
Residential |
Rooms
| Level |
Type |
Length |
Width |
Dimensions |
|
Second Level |
Bedroom |
9 ft |
11 ft |
9 ft x 11 ft |
|
Second Level |
Bathroom |
9 ft |
5 ft |
9 ft x 5 ft |
|
Second Level |
Bedroom |
9 ft |
12 ft |
9 ft x 12 ft |
|
Second Level |
Bathroom |
9 ft |
12 ft |
9 ft x 12 ft |
|
Second Level |
Bedroom |
9 ft |
11 ft |
9 ft x 11 ft |
|
Second Level |
Bedroom |
11 ft |
12 ft |
11 ft x 12 ft |
|
Second Level |
Laundry Room |
7 ft |
8 ft |
7 ft x 8 ft |
|
Lower Level |
Bathroom |
9 ft |
5 ft |
9 ft x 5 ft |
|
Lower Level |
Bedroom |
14 ft |
10 ft |
14 ft x 10 ft |
|
Lower Level |
Kitchen |
20 ft |
16 ft |
20 ft x 16 ft |
|
Lower Level |
Mud Room |
7 ft |
7 ft |
7 ft x 7 ft |
|
Main Level |
Ensuite |
9 ft |
17 ft |
9 ft x 17 ft |
|
Main Level |
Primary Bedroom |
13 ft |
13 ft |
13 ft x 13 ft |
|
Main Level |
Pantry |
8 ft |
7 ft |
8 ft x 7 ft |
|
Main Level |
Kitchen |
13 ft |
16 ft |
13 ft x 16 ft |
|
Main Level |
Dining Room |
7 ft |
14 ft |
7 ft x 14 ft |
|
Main Level |
Bathroom |
7 ft |
5 ft |
7 ft x 5 ft |
|
Main Level |
Living Room |
15 ft |
21 ft |
15 ft x 21 ft |
https://www.realtor.ca/real-estate/28154183/1046-golden-spire-cres-langford-olympic-view

















