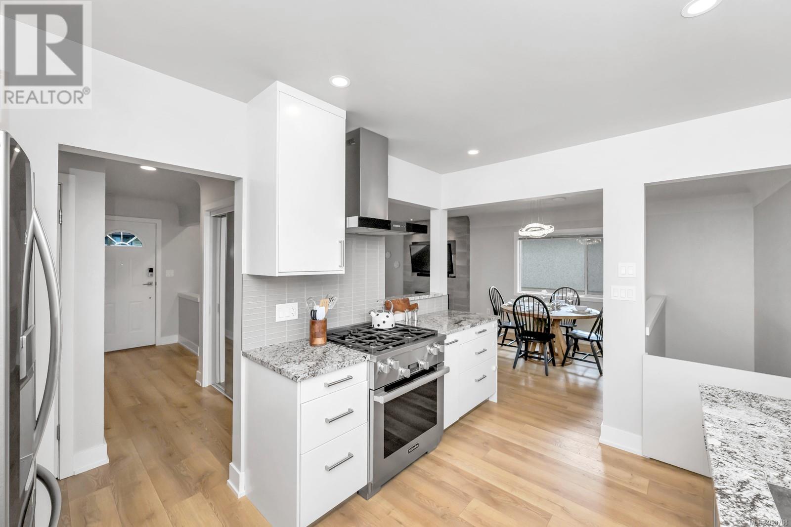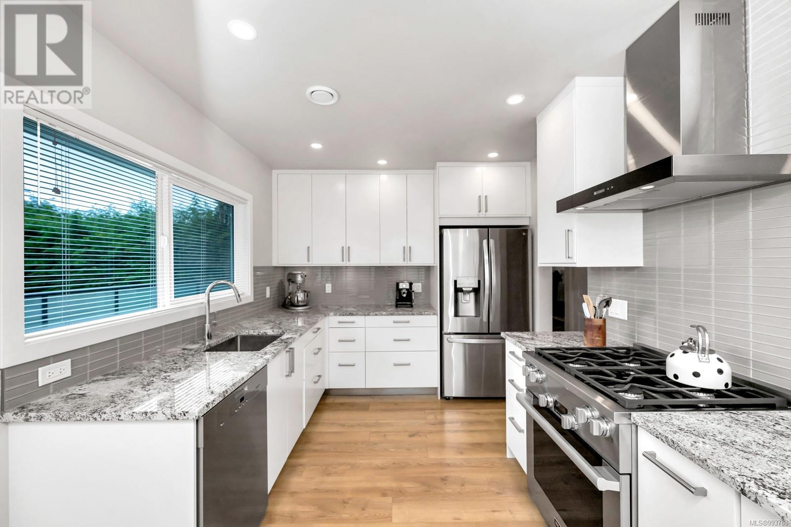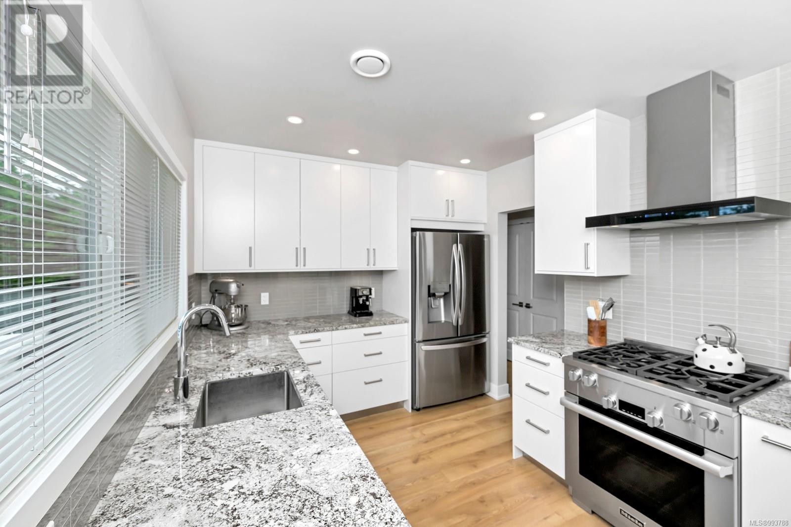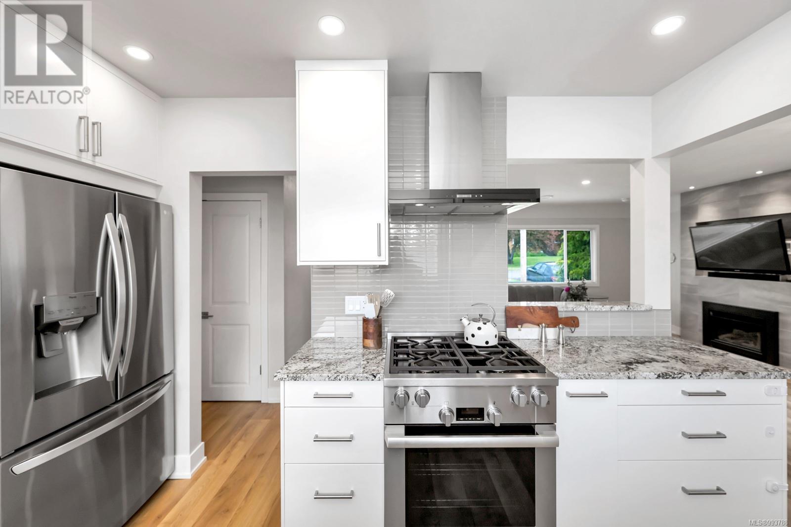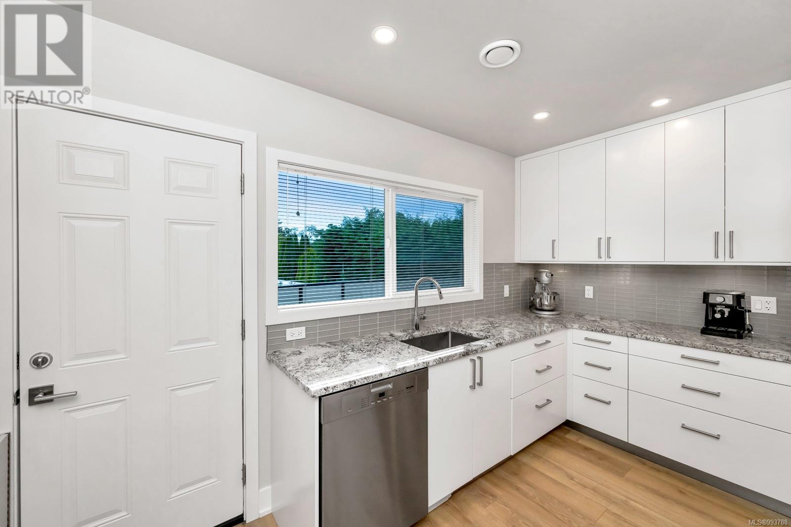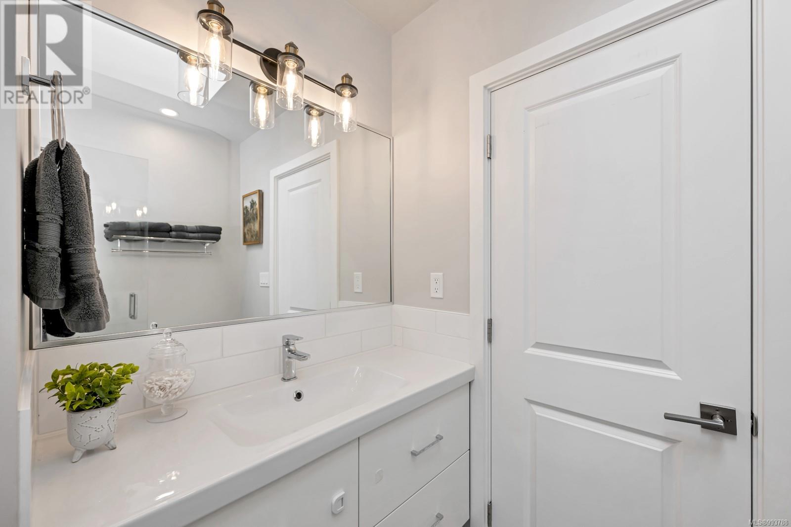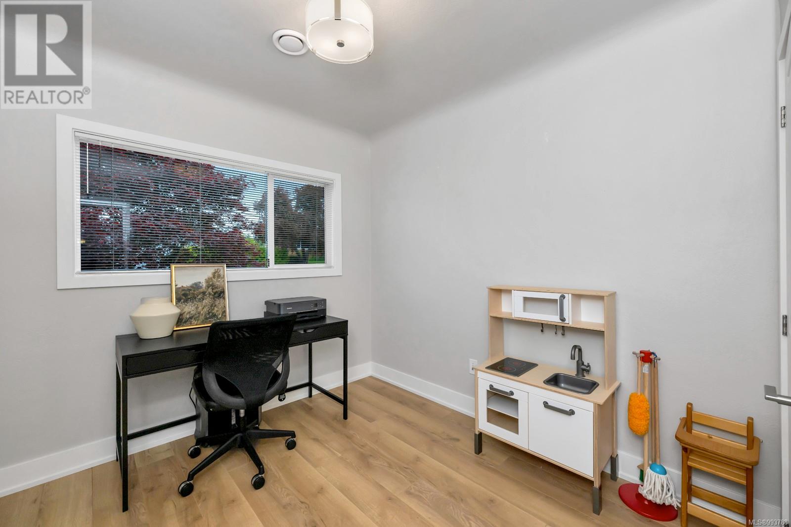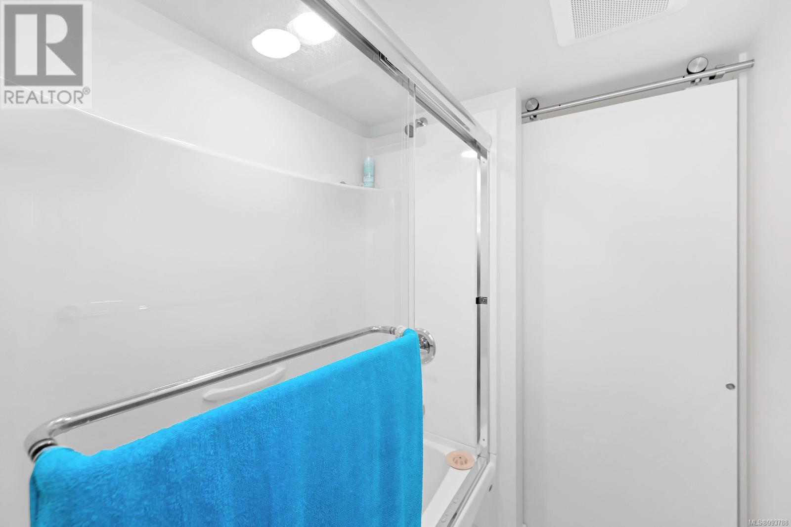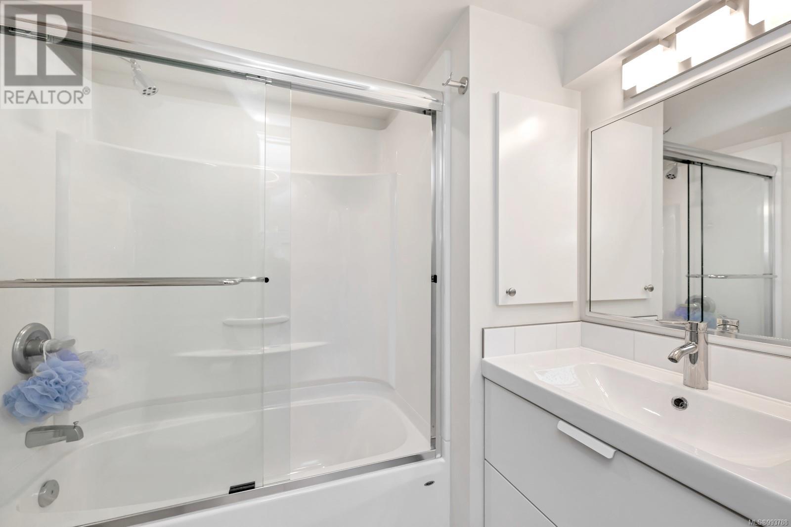5 Bedroom
3 Bathroom
2574 sqft
Fireplace
Air Conditioned, None
Baseboard Heaters, Heat Pump
$1,488,000
Absolutely gorgeous, fully renovated top to bottom inside and out. No expense was spared with the renovation on this 5 bed 3 bath 2400 sq ft home with virtually no surface left untouched. The main floor boasts 3 bedrooms 1 bathroom that is both bright and spacious and then the lower level features 2 more brand new 1 bedroom self contained suites to help on your mortgage payment. Another option is to convert 1 suite back into the main floor space adding another bedroom, full bathroom, and family room to the main floors living space. The main floor is open in design & features new hardwood, floors, new kitchen c/w quality appliance, new bathroom, new windows, new doors new, light fixtures.. you get the picture. Extra attention was paid with the sound proofing between the floors & you cannot hear a peep All the mechanical and electrical has been upgraded with heat pump added for comfort and efficiency plus fresh and located in the very family friendly Lake Hill neighbourhood (id:24231)
Property Details
|
MLS® Number
|
993788 |
|
Property Type
|
Single Family |
|
Neigbourhood
|
Lake Hill |
|
Parking Space Total
|
3 |
|
Plan
|
Vip9745 |
|
Structure
|
Shed, Patio(s), Patio(s), Patio(s) |
Building
|
Bathroom Total
|
3 |
|
Bedrooms Total
|
5 |
|
Constructed Date
|
1958 |
|
Cooling Type
|
Air Conditioned, None |
|
Fireplace Present
|
Yes |
|
Fireplace Total
|
2 |
|
Heating Fuel
|
Electric, Natural Gas |
|
Heating Type
|
Baseboard Heaters, Heat Pump |
|
Size Interior
|
2574 Sqft |
|
Total Finished Area
|
2324 Sqft |
|
Type
|
House |
Land
|
Acreage
|
No |
|
Size Irregular
|
6810 |
|
Size Total
|
6810 Sqft |
|
Size Total Text
|
6810 Sqft |
|
Zoning Description
|
Rs-6 |
|
Zoning Type
|
Residential |
Rooms
| Level |
Type |
Length |
Width |
Dimensions |
|
Lower Level |
Kitchen |
12 ft |
10 ft |
12 ft x 10 ft |
|
Lower Level |
Patio |
|
|
23' x 10' |
|
Lower Level |
Recreation Room |
14 ft |
11 ft |
14 ft x 11 ft |
|
Lower Level |
Patio |
|
|
16' x 12' |
|
Lower Level |
Patio |
|
|
13' x 10' |
|
Lower Level |
Bathroom |
|
|
4-Piece |
|
Lower Level |
Bedroom |
|
|
11' x 10' |
|
Lower Level |
Great Room |
|
|
15' x 11' |
|
Lower Level |
Kitchen |
|
|
12' x 10' |
|
Lower Level |
Bathroom |
|
|
4-Piece |
|
Lower Level |
Bedroom |
|
|
13' x 10' |
|
Lower Level |
Living Room |
|
|
14' x 13' |
|
Lower Level |
Entrance |
|
|
12' x 7' |
|
Main Level |
Bedroom |
|
|
9' x 9' |
|
Main Level |
Primary Bedroom |
|
|
13' x 10' |
|
Main Level |
Bedroom |
|
|
11' x 10' |
|
Main Level |
Bathroom |
|
|
4-Piece |
|
Main Level |
Kitchen |
|
|
13' x 9' |
|
Main Level |
Dining Room |
|
|
11' x 10' |
|
Main Level |
Living Room |
|
|
15' x 14' |
|
Main Level |
Entrance |
|
|
8' x 4' |
https://www.realtor.ca/real-estate/28101205/1045-nicholson-st-saanich-lake-hill
