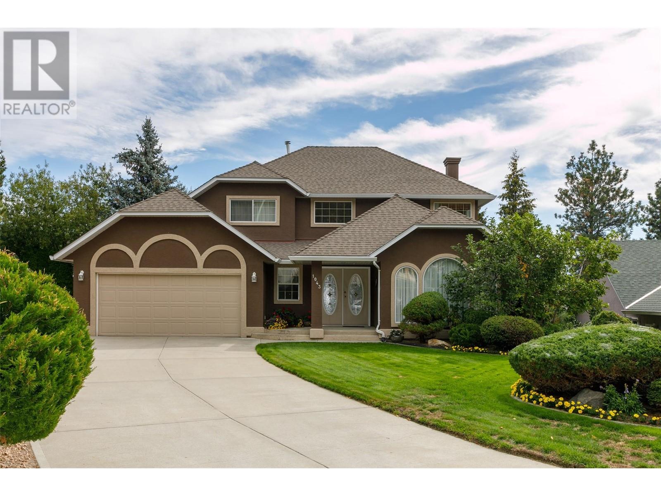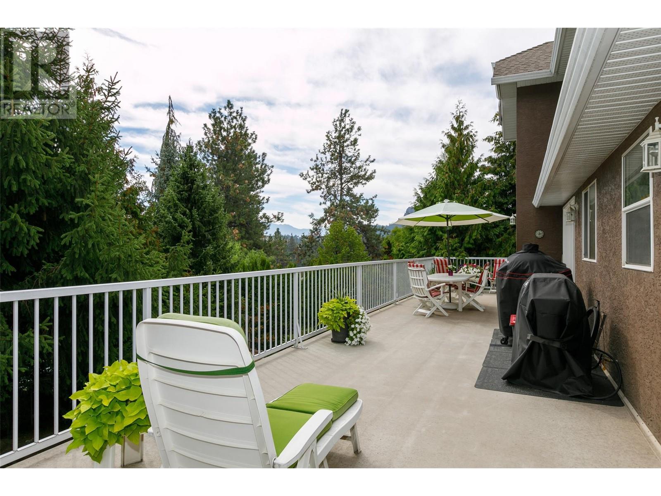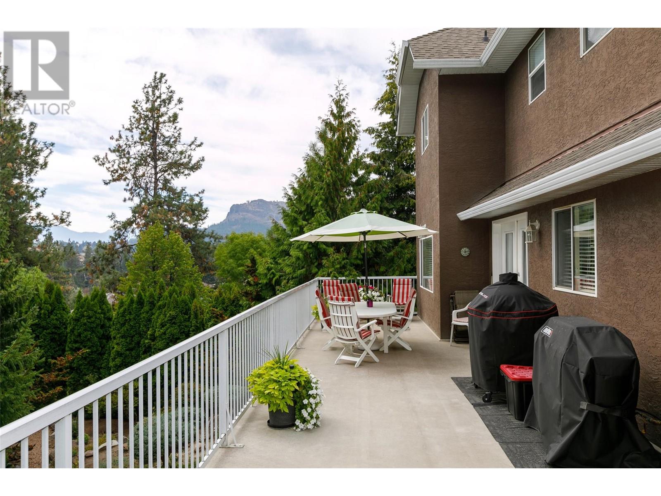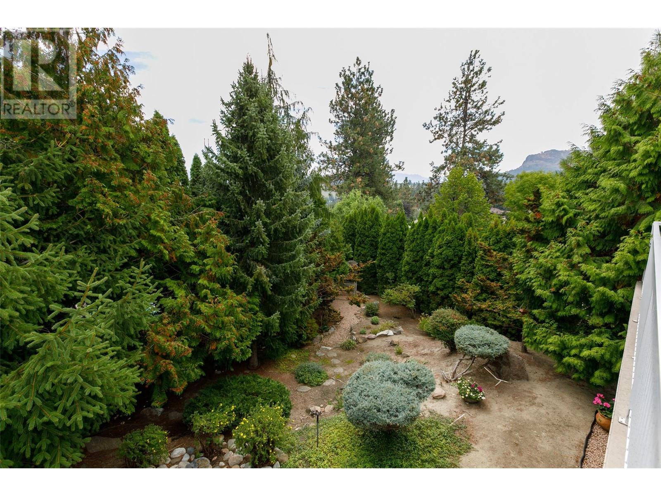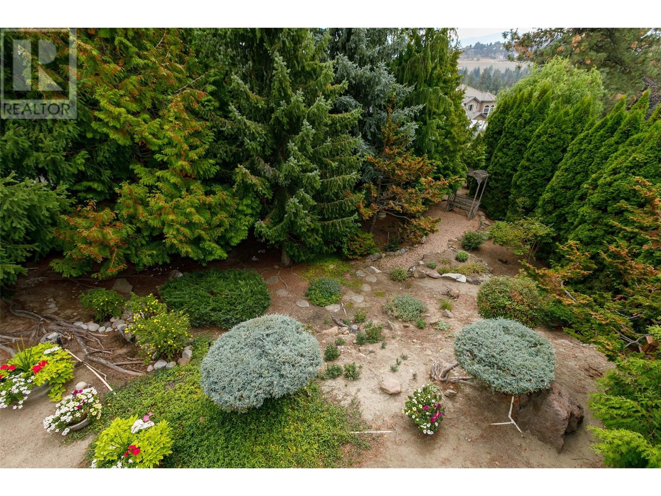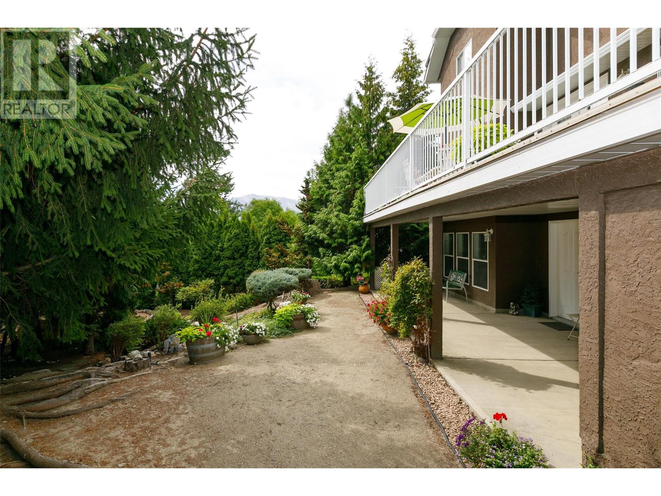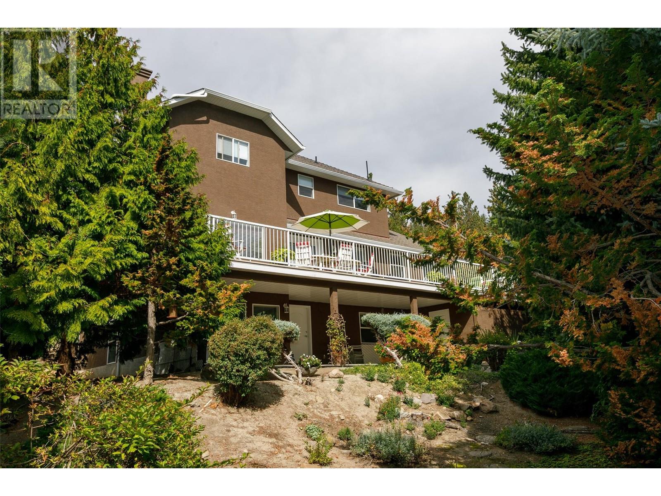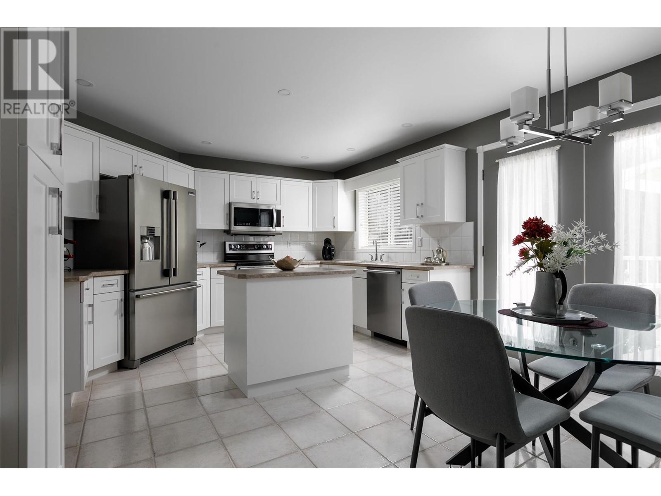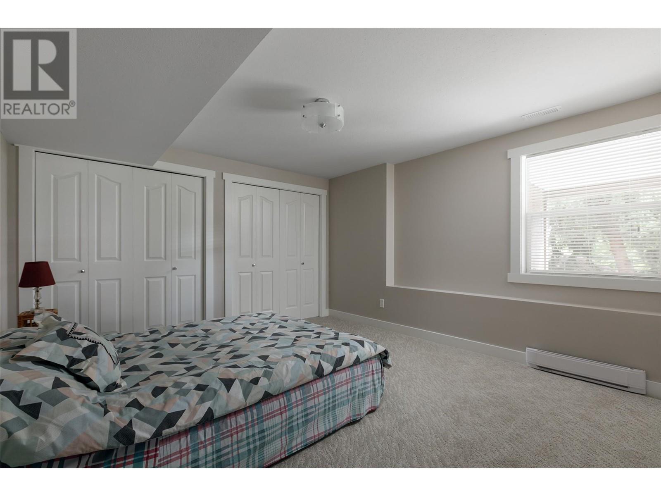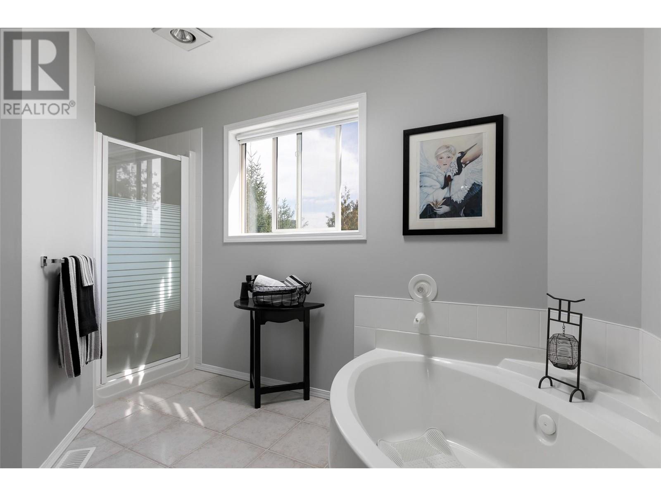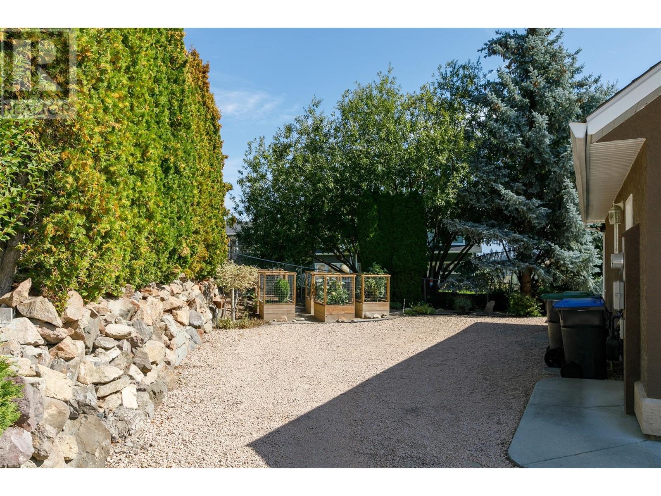5 Bedroom
4 Bathroom
3305 sqft
Fireplace
Central Air Conditioning
Forced Air
Underground Sprinkler
$1,250,000
Don't miss out on this beautiful and exceptionally maintained property at the end of a quiet cul-de-sac in West Kelowna Estates / Rose Valley. This two-storey with a basement includes two gas fireplaces, a main floor den/office, island kitchen, sunken family room, hardwood & tile floors, spacious master retreat with 4 PCE ensuite and walk-in closet, plus a renovated basement with suite potential. The large .21 acre lot boasts tons of parking, a vegetable garden, privacy, and large deck and patio areas for entertaining. All this is close to shopping, wineries, golf, schools, transit and hiking trails in the heart of West Kelowna! (id:24231)
Property Details
|
MLS® Number
|
10340537 |
|
Property Type
|
Single Family |
|
Neigbourhood
|
West Kelowna Estates |
|
Features
|
Central Island, Balcony |
|
Parking Space Total
|
6 |
Building
|
Bathroom Total
|
4 |
|
Bedrooms Total
|
5 |
|
Appliances
|
Refrigerator, Dishwasher, Dryer, Oven - Electric, Microwave, Washer |
|
Basement Type
|
Full, Remodeled Basement |
|
Constructed Date
|
1994 |
|
Construction Style Attachment
|
Detached |
|
Cooling Type
|
Central Air Conditioning |
|
Exterior Finish
|
Stucco |
|
Fire Protection
|
Smoke Detector Only |
|
Fireplace Fuel
|
Gas |
|
Fireplace Present
|
Yes |
|
Fireplace Type
|
Unknown |
|
Flooring Type
|
Carpeted, Hardwood, Laminate, Tile |
|
Half Bath Total
|
1 |
|
Heating Type
|
Forced Air |
|
Roof Material
|
Asphalt Shingle |
|
Roof Style
|
Unknown |
|
Stories Total
|
3 |
|
Size Interior
|
3305 Sqft |
|
Type
|
House |
|
Utility Water
|
Municipal Water |
Parking
Land
|
Acreage
|
No |
|
Landscape Features
|
Underground Sprinkler |
|
Sewer
|
Municipal Sewage System |
|
Size Irregular
|
0.21 |
|
Size Total
|
0.21 Ac|under 1 Acre |
|
Size Total Text
|
0.21 Ac|under 1 Acre |
|
Zoning Type
|
Residential |
Rooms
| Level |
Type |
Length |
Width |
Dimensions |
|
Second Level |
4pc Bathroom |
|
|
8'5'' x 8'1'' |
|
Second Level |
Bedroom |
|
|
9'10'' x 10'11'' |
|
Second Level |
Bedroom |
|
|
11'5'' x 9'11'' |
|
Second Level |
4pc Ensuite Bath |
|
|
10'10'' x 12'10'' |
|
Second Level |
Primary Bedroom |
|
|
16'9'' x 12'10'' |
|
Basement |
Bedroom |
|
|
12'6'' x 12'8'' |
|
Basement |
3pc Bathroom |
|
|
8'10'' x 5'2'' |
|
Basement |
Recreation Room |
|
|
13'2'' x 16'1'' |
|
Basement |
Family Room |
|
|
16'1'' x 12'9'' |
|
Basement |
Den |
|
|
10'3'' x 12'8'' |
|
Basement |
Bedroom |
|
|
11'3'' x 12'8'' |
|
Main Level |
Office |
|
|
13'2'' x 8'8'' |
|
Main Level |
Laundry Room |
|
|
9'4'' x 6'6'' |
|
Main Level |
2pc Bathroom |
|
|
Measurements not available |
|
Main Level |
Kitchen |
|
|
13'2'' x 8'11'' |
|
Main Level |
Dining Nook |
|
|
13'2'' x 7'8'' |
|
Main Level |
Family Room |
|
|
16'1'' x 12'6'' |
|
Main Level |
Dining Room |
|
|
9'2'' x 12'6'' |
|
Main Level |
Living Room |
|
|
14'9'' x 12'6'' |
https://www.realtor.ca/real-estate/28072941/1043-caledonia-way-west-kelowna-west-kelowna-estates
