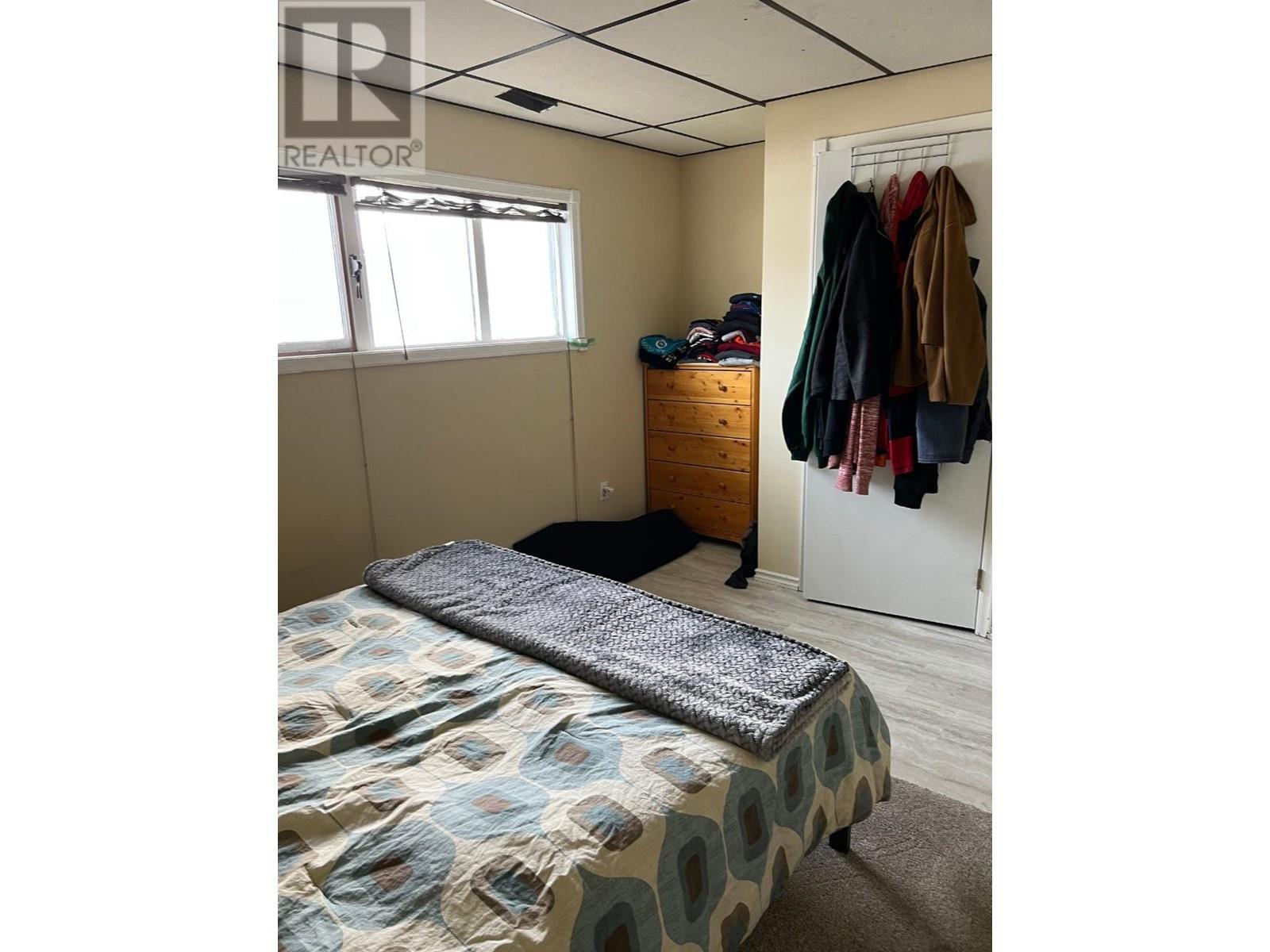104 Bullmoose Crescent Tumbler Ridge, British Columbia V0C 2W0
3 Bedroom
2 Bathroom
950 sqft
Forced Air, See Remarks
$168,800
Here is a well priced 3 bedroom home located on a corner lot for ample parking plus separate basement entry. Small one car garage for toy storage. Bright kitchen open to the dining area leading to a back deck. The furnace has been updated. This home needs the deck and outside restored and updated to add curb appeal. Currently tenant occupied. Consider as a rental property or a vacation property to enjoy all of the natural outdoor activities that beautiful Tumbler Ridge has to offer. (id:24231)
Property Details
| MLS® Number | 10334053 |
| Property Type | Single Family |
| Neigbourhood | Tumbler Ridge |
| Parking Space Total | 1 |
Building
| Bathroom Total | 2 |
| Bedrooms Total | 3 |
| Basement Type | Full |
| Constructed Date | 1984 |
| Construction Style Attachment | Detached |
| Exterior Finish | Wood Siding |
| Foundation Type | Preserved Wood |
| Heating Type | Forced Air, See Remarks |
| Roof Material | Asphalt Shingle |
| Roof Style | Unknown |
| Stories Total | 1 |
| Size Interior | 950 Sqft |
| Type | House |
| Utility Water | Municipal Water |
Parking
| Detached Garage | 1 |
Land
| Acreage | No |
| Sewer | Municipal Sewage System |
| Size Irregular | 0.14 |
| Size Total | 0.14 Ac|under 1 Acre |
| Size Total Text | 0.14 Ac|under 1 Acre |
| Zoning Type | Unknown |
Rooms
| Level | Type | Length | Width | Dimensions |
|---|---|---|---|---|
| Second Level | 4pc Bathroom | Measurements not available | ||
| Basement | Recreation Room | 10'11'' x 23'0'' | ||
| Basement | Bedroom | 11'11'' x 11'1'' | ||
| Basement | 4pc Bathroom | Measurements not available | ||
| Main Level | Living Room | 13'0'' x 14'3'' | ||
| Main Level | Kitchen | 11'5'' x 8'4'' | ||
| Main Level | Dining Room | 9'0'' x 11'3'' | ||
| Main Level | Primary Bedroom | 11'5'' x 12'0'' | ||
| Main Level | Bedroom | 9'8'' x 13'5'' |
https://www.realtor.ca/real-estate/27939741/104-bullmoose-crescent-tumbler-ridge-tumbler-ridge
Interested?
Contact us for more information
























