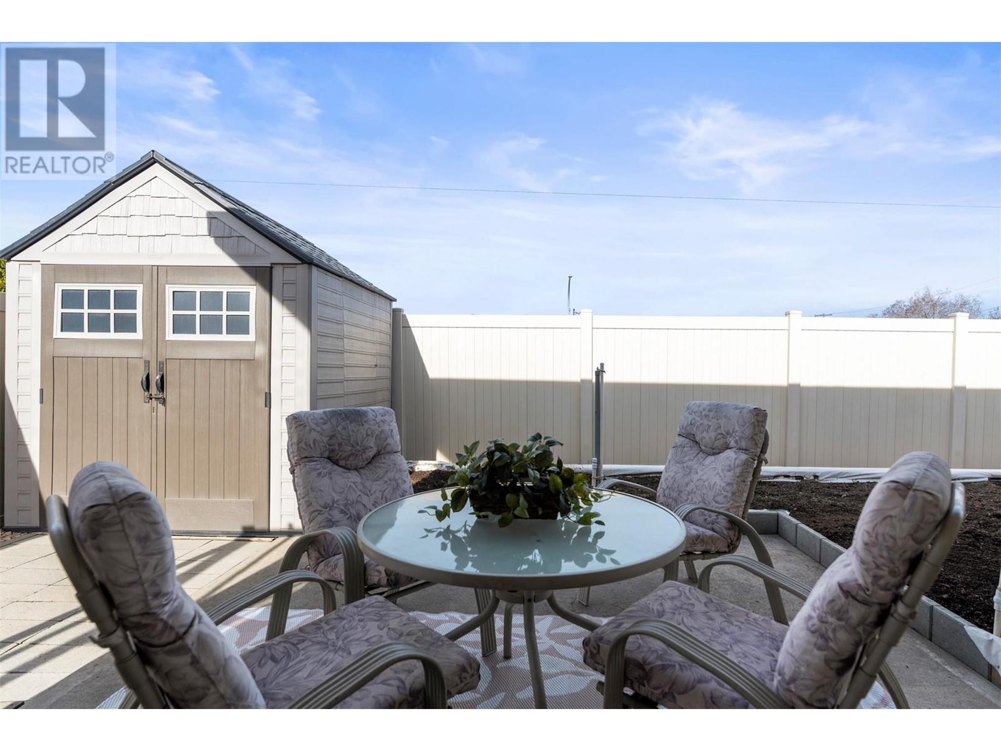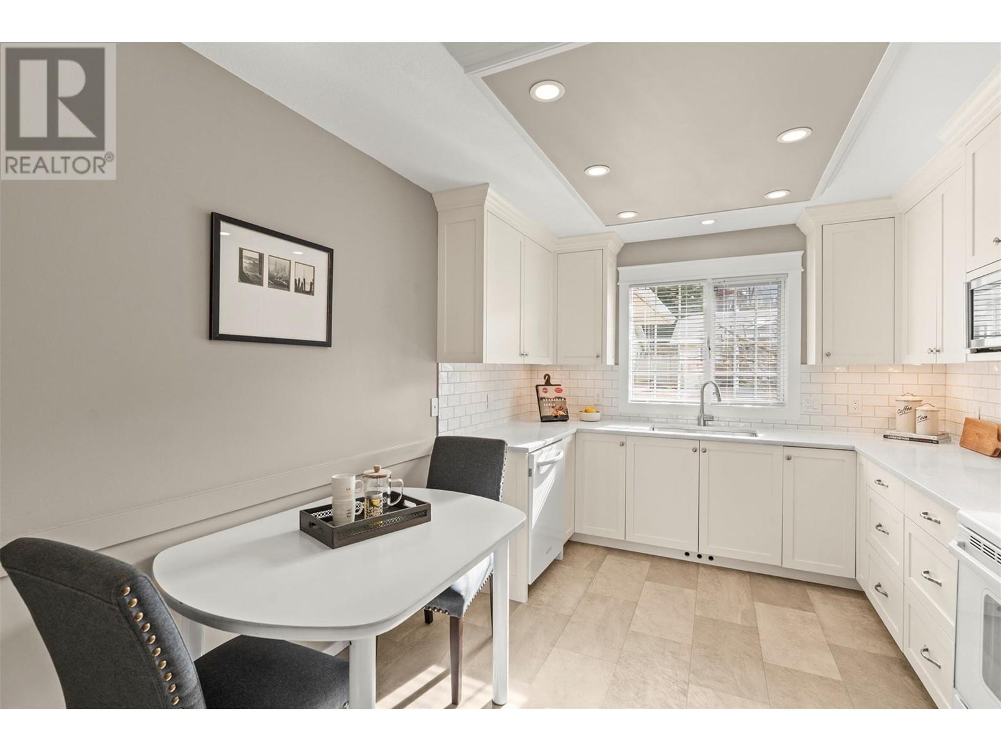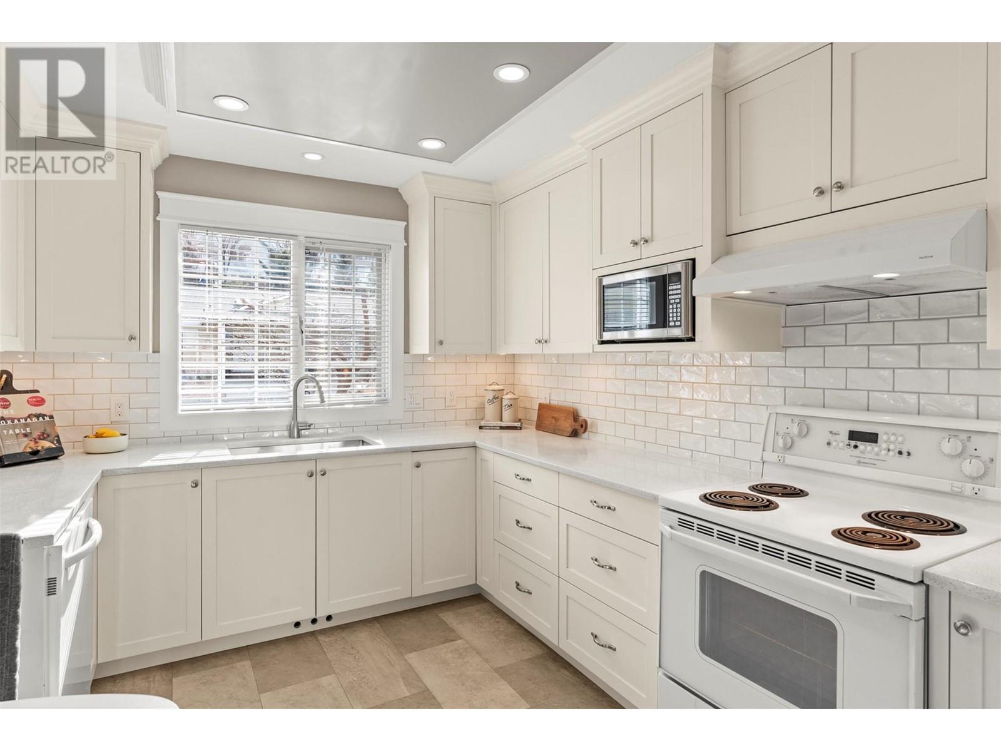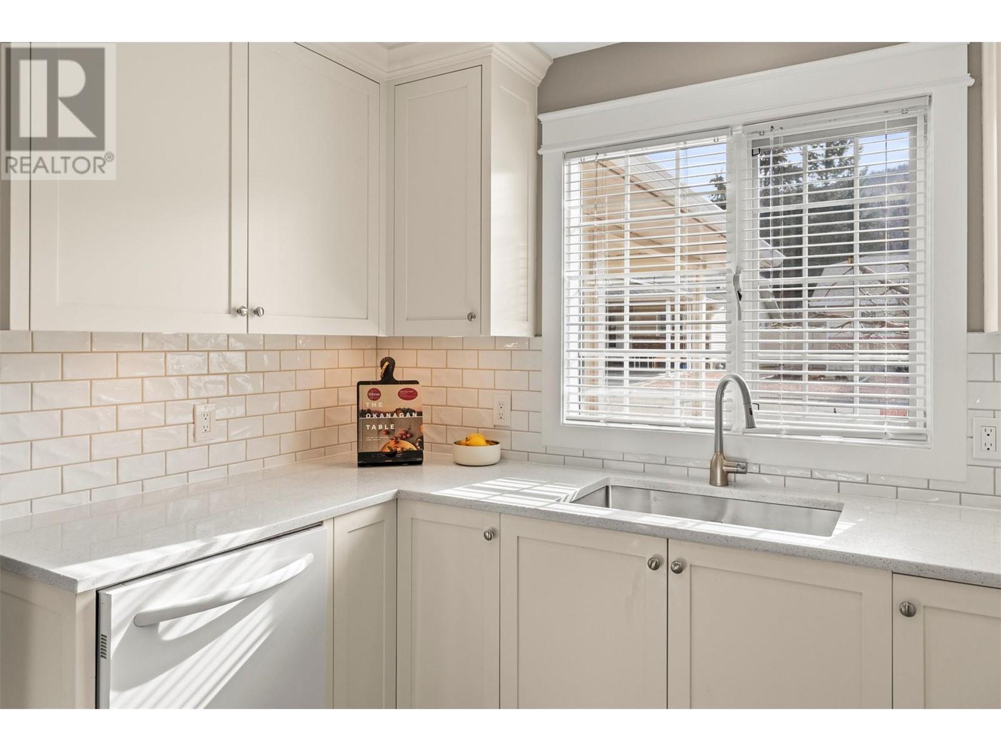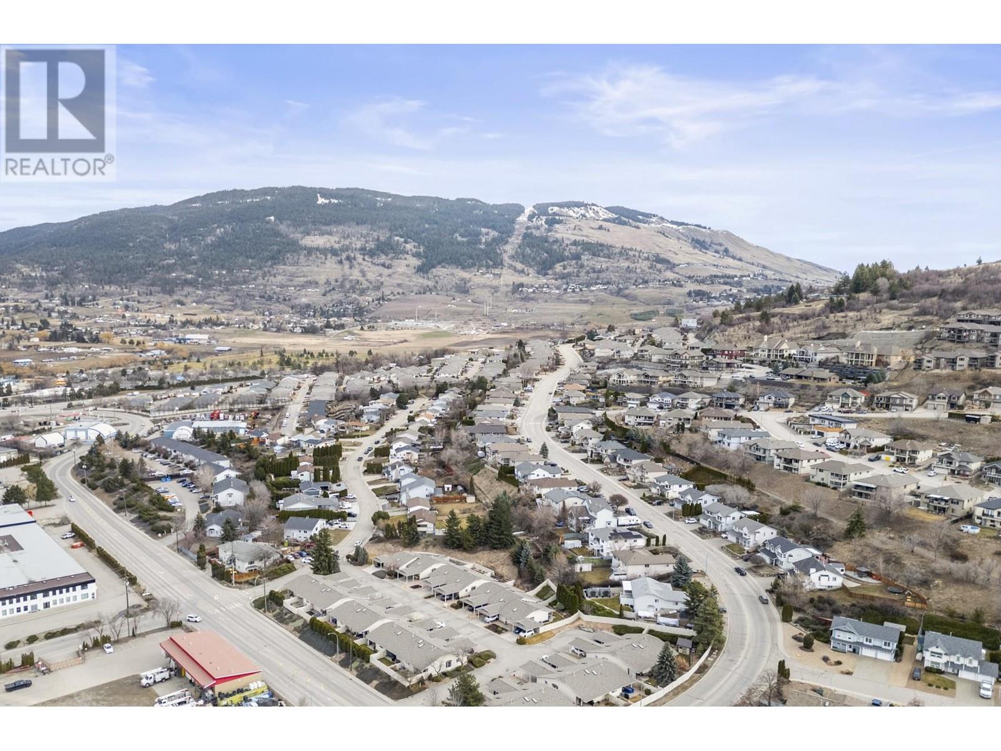1038 11 Avenue Unit# 5 Vernon, British Columbia V1B 2R5
$534,900Maintenance, Reserve Fund Contributions, Insurance, Ground Maintenance, Property Management, Other, See Remarks, Sewer, Waste Removal, Water
$405 Monthly
Maintenance, Reserve Fund Contributions, Insurance, Ground Maintenance, Property Management, Other, See Remarks, Sewer, Waste Removal, Water
$405 MonthlyThis quaint strata home in Winston Place is one of a kind! Two fruit trees (peach & pear), new GARDEN with fertile soil ready to grow your own vegetables, and space for your own flowers and roses-all fully irrigated. With close proximity to Vernon and Hillview Golf course, shopping, and multiple hiking trails, this level entry RANCHER with 2 bedrooms, 2 bathrooms, and laundry on the main level, is the place for you. New kitchen with quartz countertops, updated main bathroom, and bright dining and living space for you to enjoy everyday. THIRD BEDROOM and bathroom downstairs, multiple rooms for STORAGE, wine cellar, workshop, and a recreation room that can be converted into another living space. This beautifully kept home has a newer HVAC system, is fully fenced, and only one of the owners needs to be 55+. Check out the Youtube link in the listing for the complete video! (id:24231)
Property Details
| MLS® Number | 10338143 |
| Property Type | Single Family |
| Neigbourhood | Middleton Mountain Vernon |
| Community Name | Winston Place |
| Community Features | Pets Allowed, Seniors Oriented |
| Parking Space Total | 4 |
Building
| Bathroom Total | 3 |
| Bedrooms Total | 3 |
| Appliances | Refrigerator, Dishwasher, Dryer, Range - Electric, Microwave, Washer |
| Architectural Style | Ranch |
| Basement Type | Full |
| Constructed Date | 1990 |
| Construction Style Attachment | Attached |
| Cooling Type | Central Air Conditioning |
| Exterior Finish | Brick, Vinyl Siding |
| Fireplace Fuel | Gas |
| Fireplace Present | Yes |
| Fireplace Type | Unknown |
| Flooring Type | Carpeted, Ceramic Tile, Laminate, Tile, Vinyl |
| Half Bath Total | 1 |
| Heating Type | Forced Air, See Remarks |
| Roof Material | Asphalt Shingle |
| Roof Style | Unknown |
| Stories Total | 1 |
| Size Interior | 1418 Sqft |
| Type | Row / Townhouse |
| Utility Water | Municipal Water |
Parking
| Carport |
Land
| Acreage | No |
| Fence Type | Fence |
| Sewer | Municipal Sewage System |
| Size Total Text | Under 1 Acre |
| Zoning Type | Unknown |
Rooms
| Level | Type | Length | Width | Dimensions |
|---|---|---|---|---|
| Basement | Recreation Room | 24'2'' x 11'0'' | ||
| Basement | Workshop | 15'9'' x 11'0'' | ||
| Basement | Wine Cellar | 9'8'' x 14'6'' | ||
| Basement | Storage | 6'0'' x 9'11'' | ||
| Basement | Bedroom | 13'3'' x 14'5'' | ||
| Basement | Partial Bathroom | 6'0'' x 7'1'' | ||
| Main Level | 3pc Ensuite Bath | 6'10'' x 6'7'' | ||
| Main Level | Laundry Room | 5' x 4' | ||
| Main Level | 4pc Bathroom | 10'2'' x 6'1'' | ||
| Main Level | Bedroom | 11'2'' x 10'3'' | ||
| Main Level | Primary Bedroom | 13'0'' x 14'3'' | ||
| Main Level | Kitchen | 13'3'' x 9'9'' | ||
| Main Level | Dining Room | 12'10'' x 11'3'' | ||
| Main Level | Living Room | 14'11'' x 12'1'' |
https://www.realtor.ca/real-estate/28009247/1038-11-avenue-unit-5-vernon-middleton-mountain-vernon
Interested?
Contact us for more information


