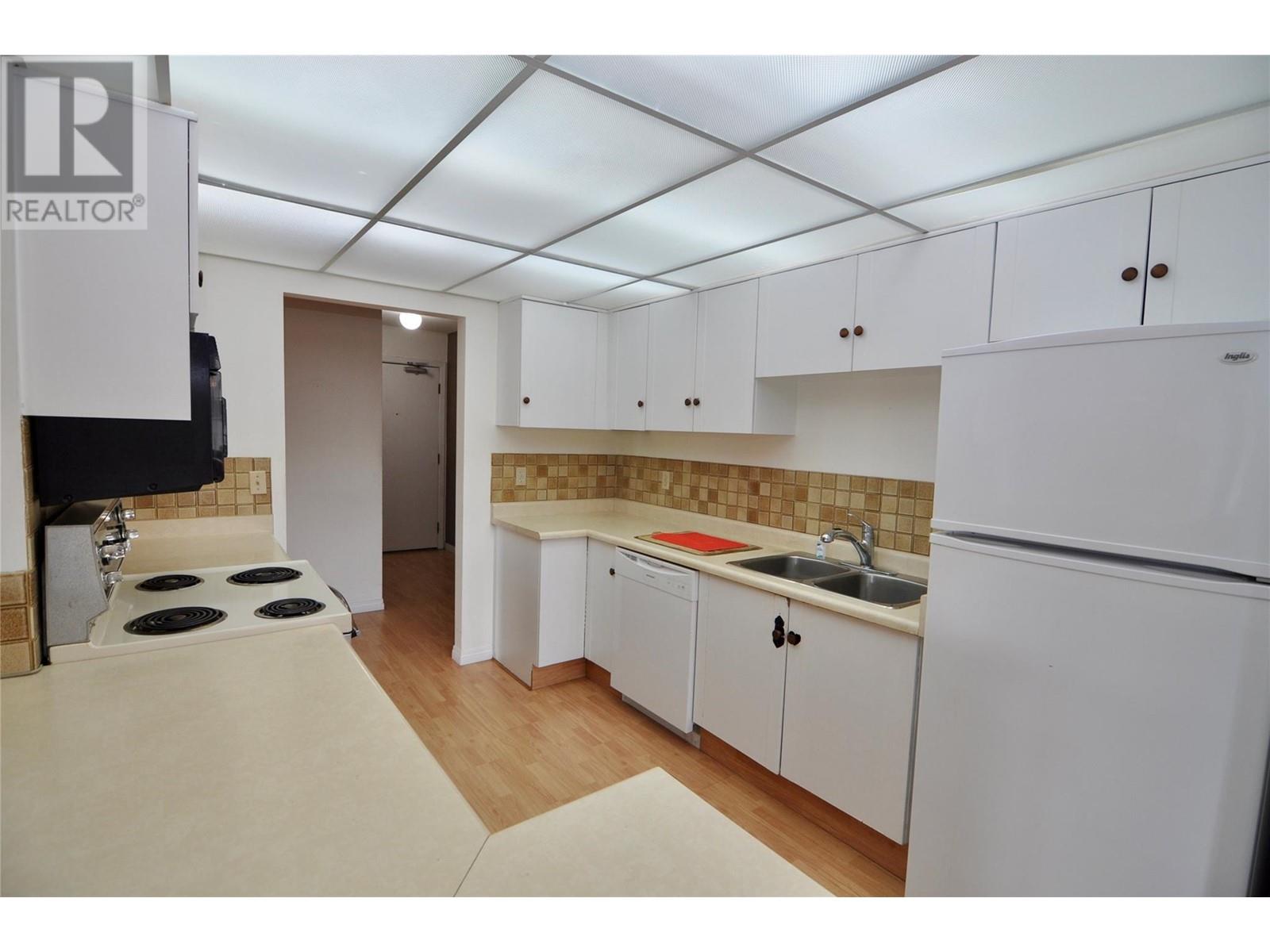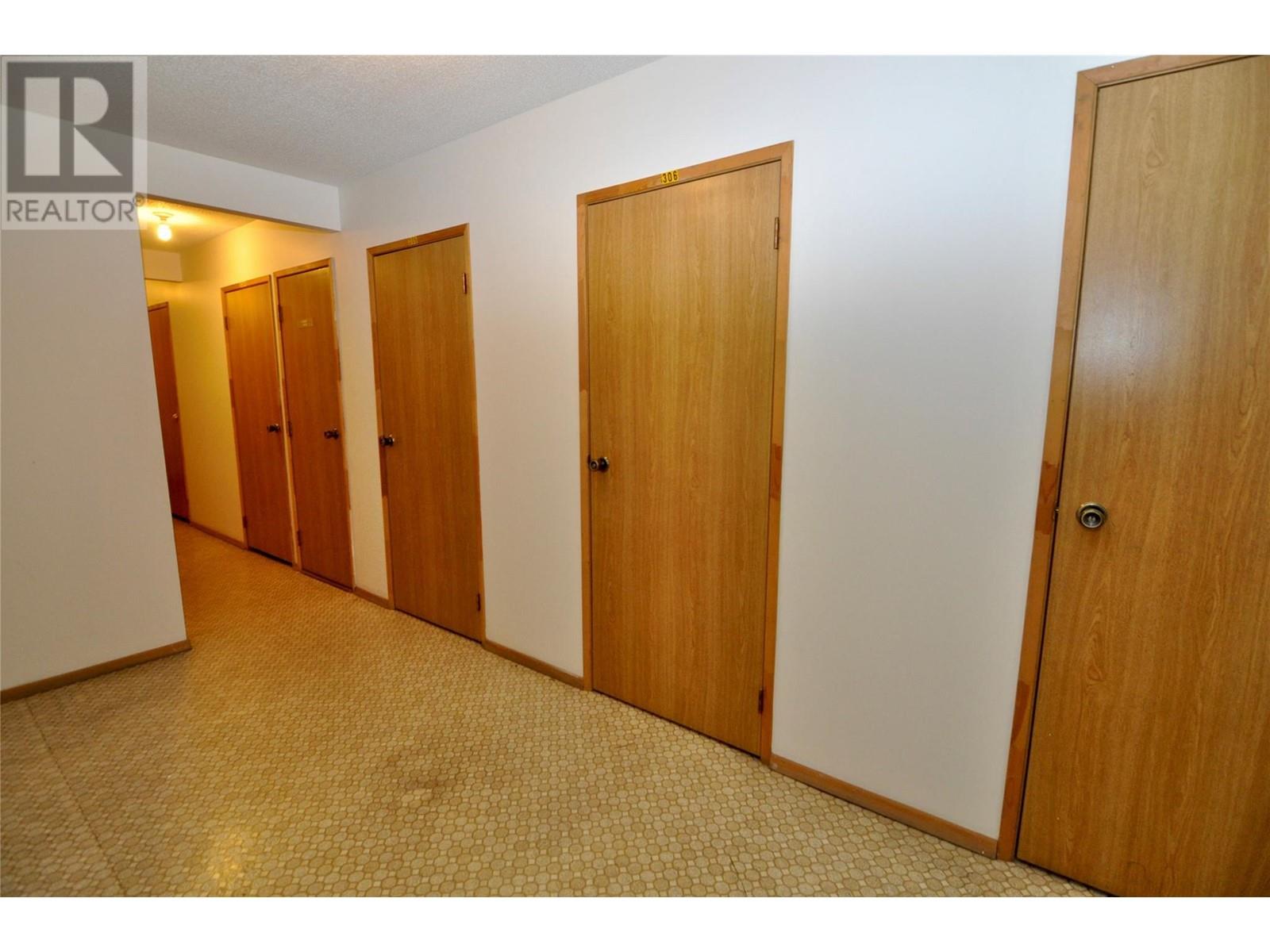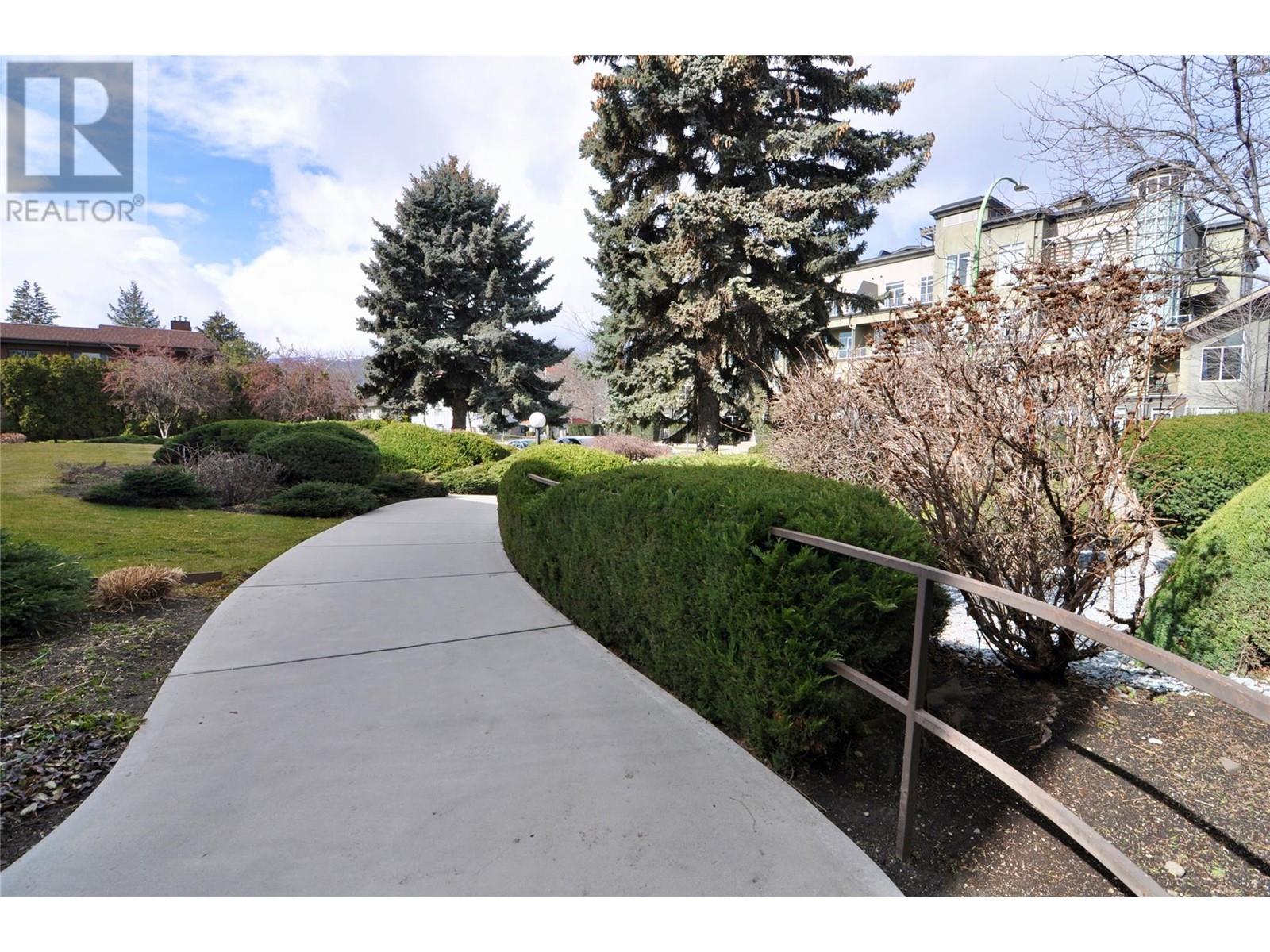1035 Bernard Avenue E Unit# 305 Kelowna, British Columbia V1Y 6P7
2 Bedroom
2 Bathroom
1216 sqft
Other
Fireplace
Wall Unit
Baseboard Heaters
Underground Sprinkler
$304,900Maintenance,
$384.44 Monthly
Maintenance,
$384.44 MonthlyLive here and be 'car-free'. Top Floor 2 bedroom, 2 bathroom condo is spacious and bright. Located on the quiet side of the building, facing SE with mountain views from open deck. Generous kitchen, lots of cupboards and work area. Dining room & living room very open and adjacent to kitchen. Walk to everything, steps to bus and shopping nearby. Easy walk to downtown. 1 designated parking stall and generous storage locker available for all your extras. Quiet, well managed complex. Measurements are approx. prease verify if important. (id:24231)
Property Details
| MLS® Number | 10340078 |
| Property Type | Single Family |
| Neigbourhood | Kelowna North |
| Community Name | Maple Keys #1 |
| Community Features | Pets Not Allowed, Seniors Oriented |
| Features | One Balcony |
| Parking Space Total | 1 |
| Storage Type | Storage, Locker |
| View Type | Mountain View, View (panoramic) |
Building
| Bathroom Total | 2 |
| Bedrooms Total | 2 |
| Appliances | Refrigerator, Dishwasher, Dryer, Range - Electric, Microwave, Washer |
| Architectural Style | Other |
| Constructed Date | 1980 |
| Cooling Type | Wall Unit |
| Exterior Finish | Brick, Wood Siding |
| Fire Protection | Smoke Detector Only |
| Fireplace Fuel | Wood |
| Fireplace Present | Yes |
| Fireplace Type | Conventional |
| Flooring Type | Carpeted, Laminate, Linoleum |
| Heating Fuel | Electric |
| Heating Type | Baseboard Heaters |
| Roof Material | Other |
| Roof Style | Unknown |
| Stories Total | 1 |
| Size Interior | 1216 Sqft |
| Type | Apartment |
| Utility Water | Municipal Water |
Parking
| See Remarks | |
| Parkade |
Land
| Acreage | No |
| Landscape Features | Underground Sprinkler |
| Sewer | Municipal Sewage System |
| Size Total Text | Under 1 Acre |
| Zoning Type | Unknown |
Rooms
| Level | Type | Length | Width | Dimensions |
|---|---|---|---|---|
| Basement | Storage | 6'0'' x 10'0'' | ||
| Main Level | Storage | 5'0'' x 9'0'' | ||
| Main Level | Laundry Room | 7'0'' x 6'6'' | ||
| Main Level | 3pc Bathroom | 8'0'' x 5'0'' | ||
| Main Level | 3pc Ensuite Bath | 8'0'' x 5'10'' | ||
| Main Level | Bedroom | 12'0'' x 10'0'' | ||
| Main Level | Primary Bedroom | 12'3'' x 11'5'' | ||
| Main Level | Kitchen | 12'0'' x 10'0'' | ||
| Main Level | Dining Room | 12'0'' x 11'0'' | ||
| Main Level | Living Room | 17'0'' x 13'0'' |
https://www.realtor.ca/real-estate/28065374/1035-bernard-avenue-e-unit-305-kelowna-kelowna-north
Interested?
Contact us for more information































