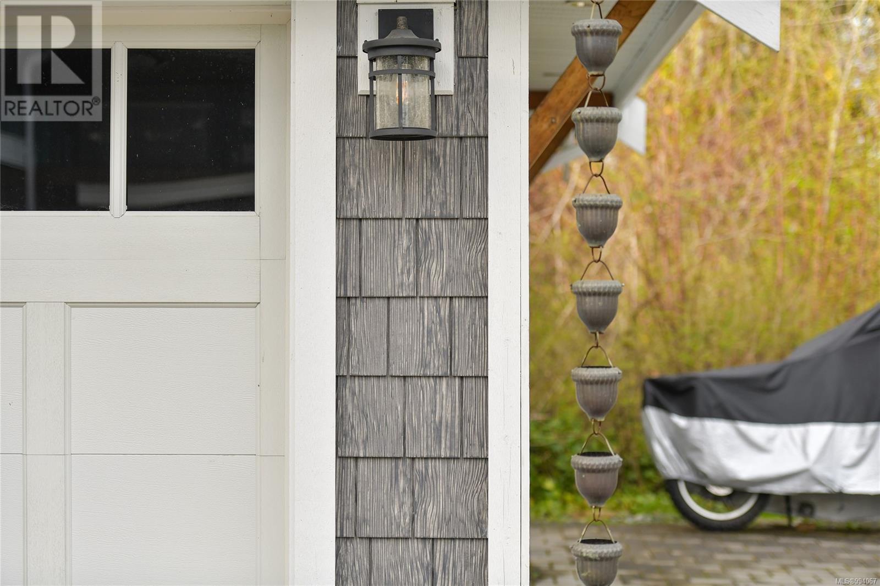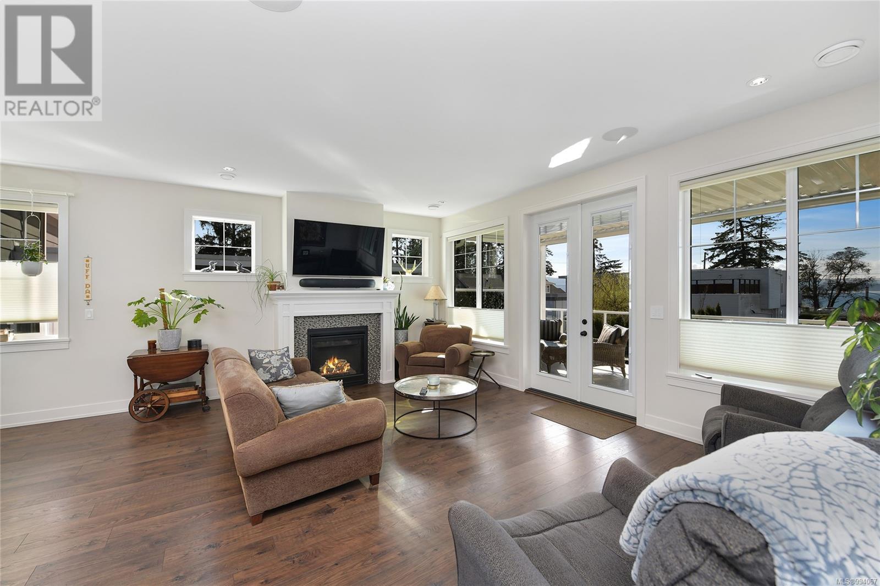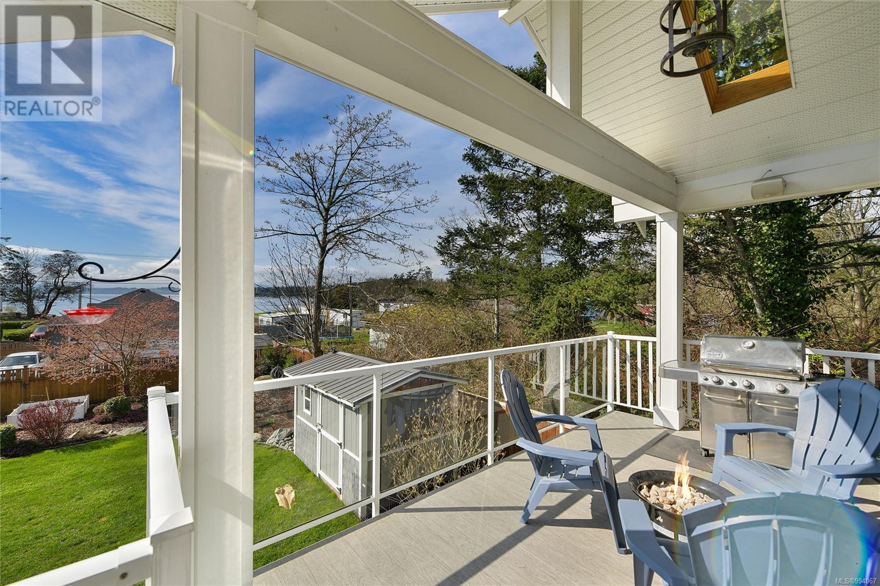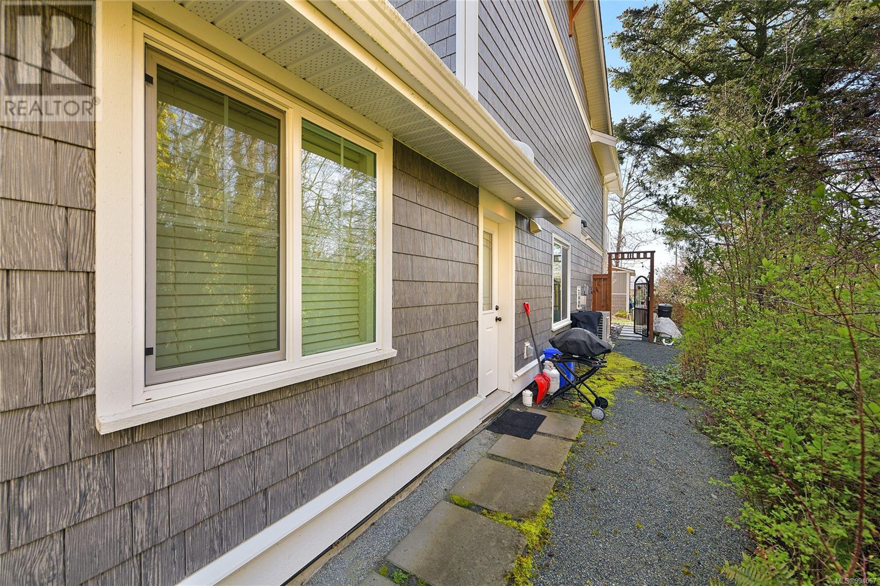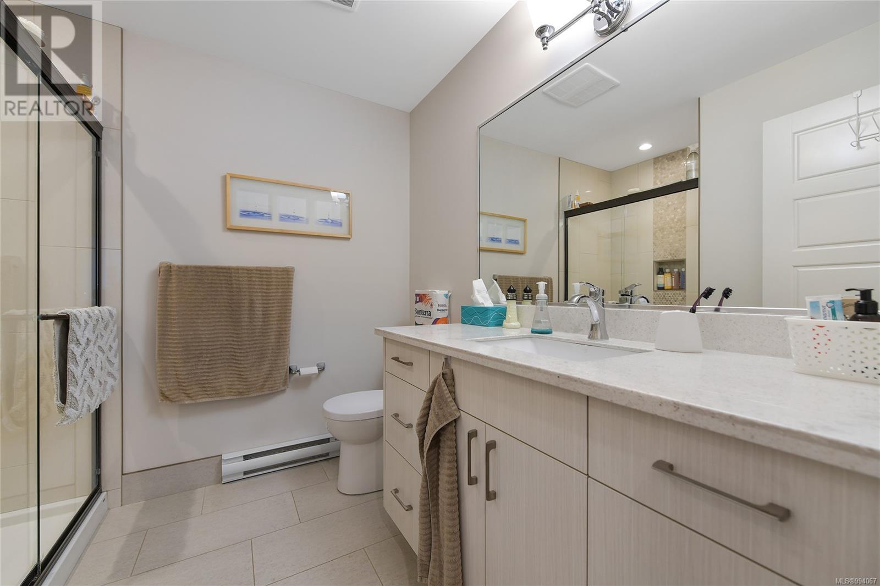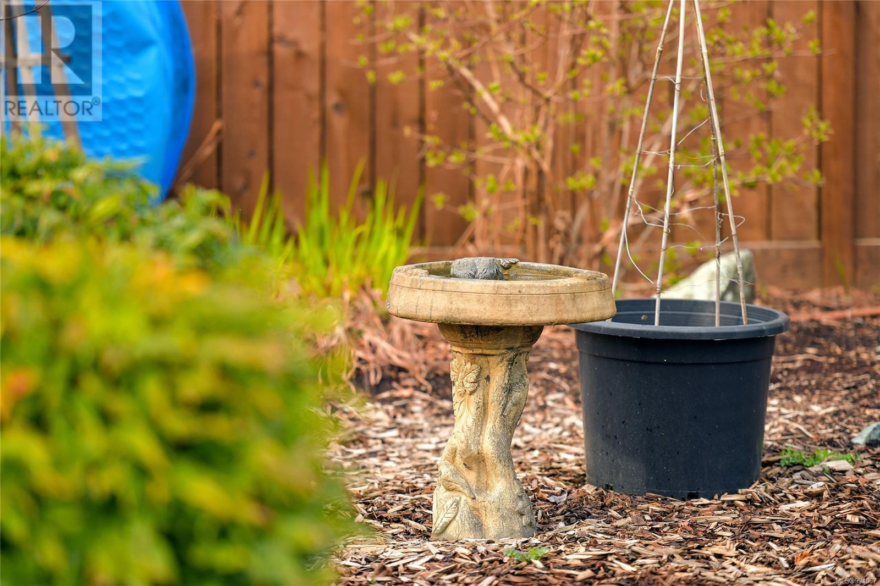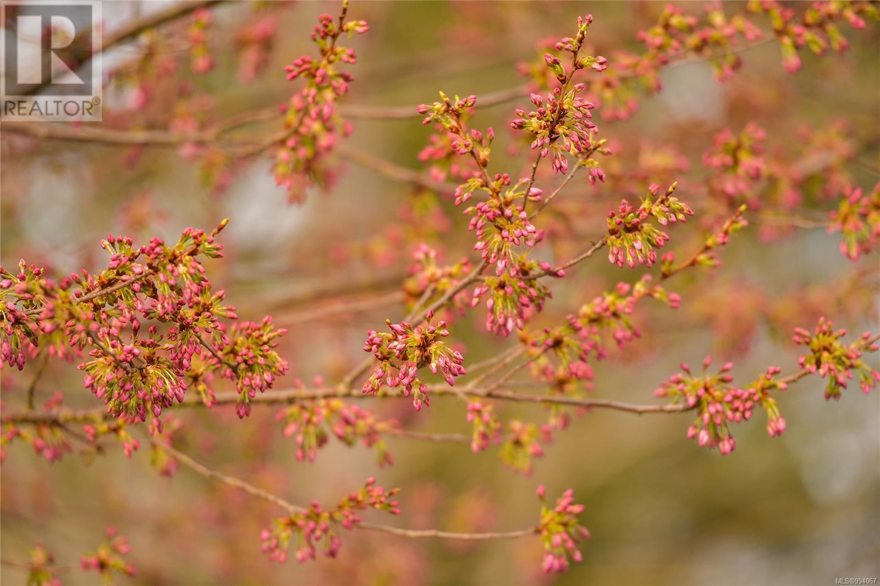4 Bedroom
4 Bathroom
4057 sqft
Fireplace
Air Conditioned
Baseboard Heaters, Heat Pump
Waterfront On Ocean
$1,995,000
Nestled in the heart of North Saanich, this custom-built by LIDA Homes offers a seamless blend of modern elegance and coastal charm. Thoughtfully designed to embrace natural light and breathtaking ocean views, every space in this home invites comfort and sophistication. The open-concept main level is an entertainers dream, featuring custom cabinetry, a gas range, and an expansive island. The living area flows effortlessly to a spacious deck, where you can unwind while watching the sunset. The primary suite is a true sanctuary, boasting a spa-inspired ensuite and a generous walk-in closet. The versatile lower level provides additional living space, perfect for hosting guests or a media lounge with direct access to the beautifully landscaped backyard.Outside, a meticulously maintained yard offers lush greenery and plenty of space for outdoor relaxation. W/ modern finishes, legal 1 bd suite, and unbeatable location just minutes from the coast, this home is the epitome of coastal living. (id:24231)
Property Details
|
MLS® Number
|
994067 |
|
Property Type
|
Single Family |
|
Neigbourhood
|
Sandown |
|
Features
|
Central Location, Rectangular |
|
Parking Space Total
|
4 |
|
Plan
|
Vip2276 |
|
Structure
|
Patio(s), Patio(s), Patio(s), Patio(s) |
|
View Type
|
Ocean View |
|
Water Front Type
|
Waterfront On Ocean |
Building
|
Bathroom Total
|
4 |
|
Bedrooms Total
|
4 |
|
Constructed Date
|
2017 |
|
Cooling Type
|
Air Conditioned |
|
Fireplace Present
|
Yes |
|
Fireplace Total
|
3 |
|
Heating Fuel
|
Electric, Natural Gas |
|
Heating Type
|
Baseboard Heaters, Heat Pump |
|
Size Interior
|
4057 Sqft |
|
Total Finished Area
|
2745 Sqft |
|
Type
|
House |
Land
|
Acreage
|
No |
|
Size Irregular
|
8712 |
|
Size Total
|
8712 Sqft |
|
Size Total Text
|
8712 Sqft |
|
Zoning Type
|
Residential |
Rooms
| Level |
Type |
Length |
Width |
Dimensions |
|
Second Level |
Bathroom |
|
|
5'3 x 4'11 |
|
Second Level |
Office |
|
|
9'7 x 7'7 |
|
Second Level |
Ensuite |
|
|
15'9 x 9'8 |
|
Second Level |
Primary Bedroom |
15 ft |
|
15 ft x Measurements not available |
|
Second Level |
Living Room |
|
|
18'6 x 16'5 |
|
Second Level |
Dining Room |
|
|
15'2 x 7'6 |
|
Second Level |
Kitchen |
|
|
12'9 x 10'9 |
|
Main Level |
Patio |
|
|
26'5 x 18'7 |
|
Main Level |
Patio |
9 ft |
|
9 ft x Measurements not available |
|
Main Level |
Patio |
|
|
11'5 x 5'10 |
|
Main Level |
Patio |
|
|
7'9 x 4'8 |
|
Main Level |
Kitchen |
|
|
15'1 x 14'10 |
|
Main Level |
Bathroom |
|
|
8'3 x 7'7 |
|
Main Level |
Bedroom |
|
|
10'4 x 9'5 |
|
Main Level |
Mud Room |
|
|
7'2 x 6'6 |
|
Main Level |
Bathroom |
|
|
10'6 x 4'10 |
|
Main Level |
Bedroom |
|
|
14'11 x 11'1 |
|
Main Level |
Entrance |
|
|
12'6 x 7'9 |
|
Main Level |
Family Room |
15 ft |
|
15 ft x Measurements not available |
|
Main Level |
Bedroom |
|
|
11'3 x 10'11 |
https://www.realtor.ca/real-estate/28113536/10324-tsaykum-rd-north-saanich-sandown


