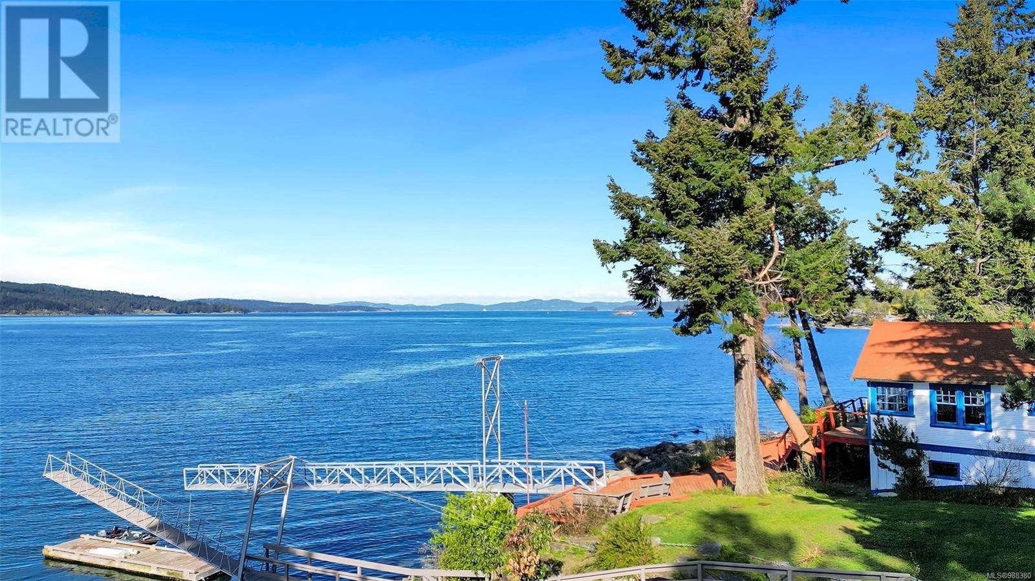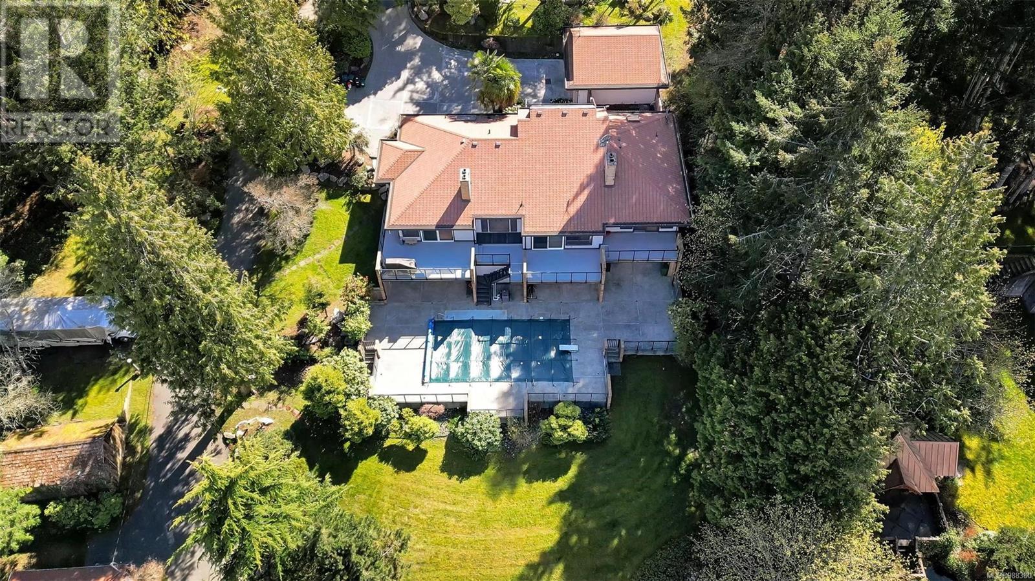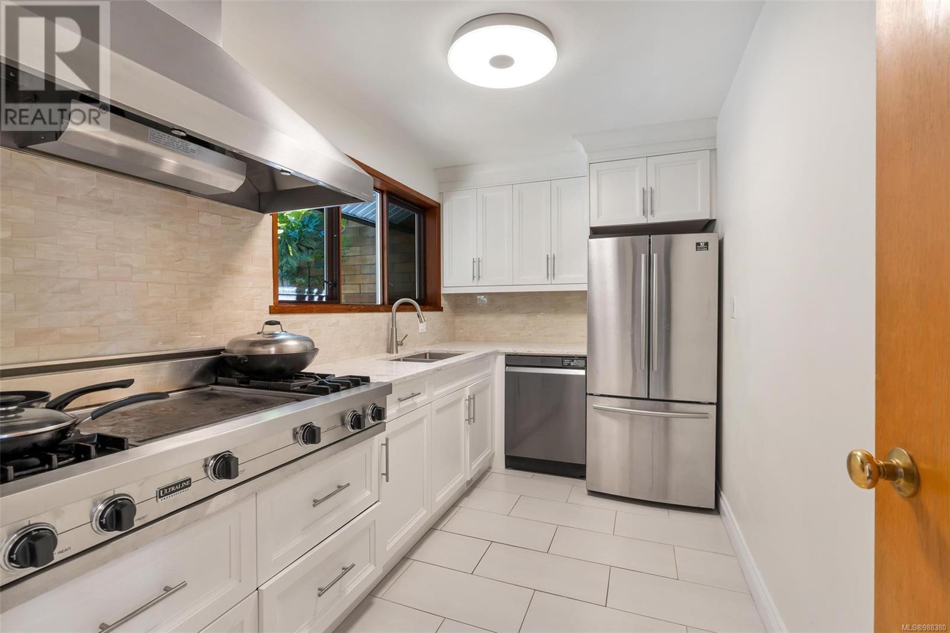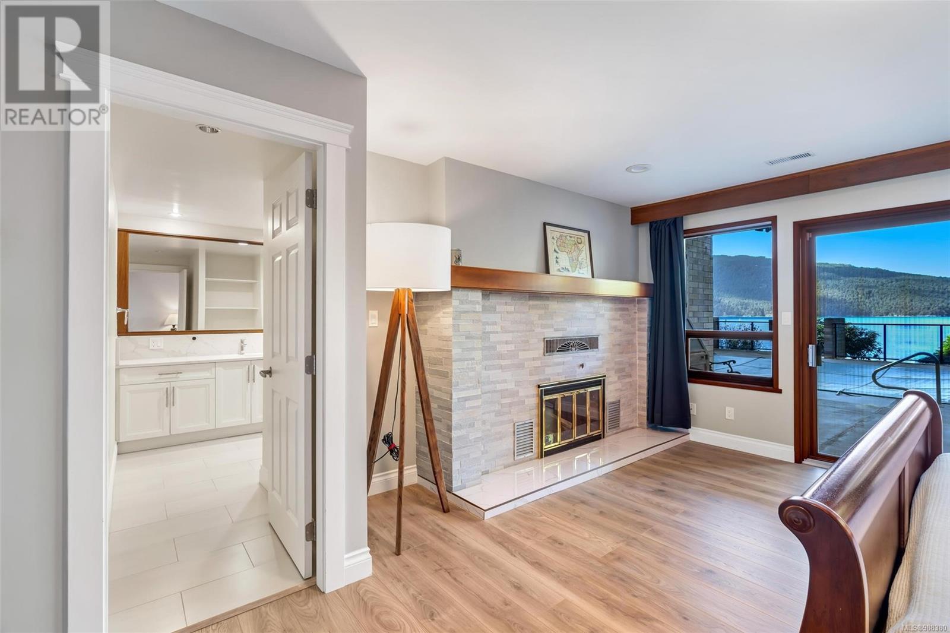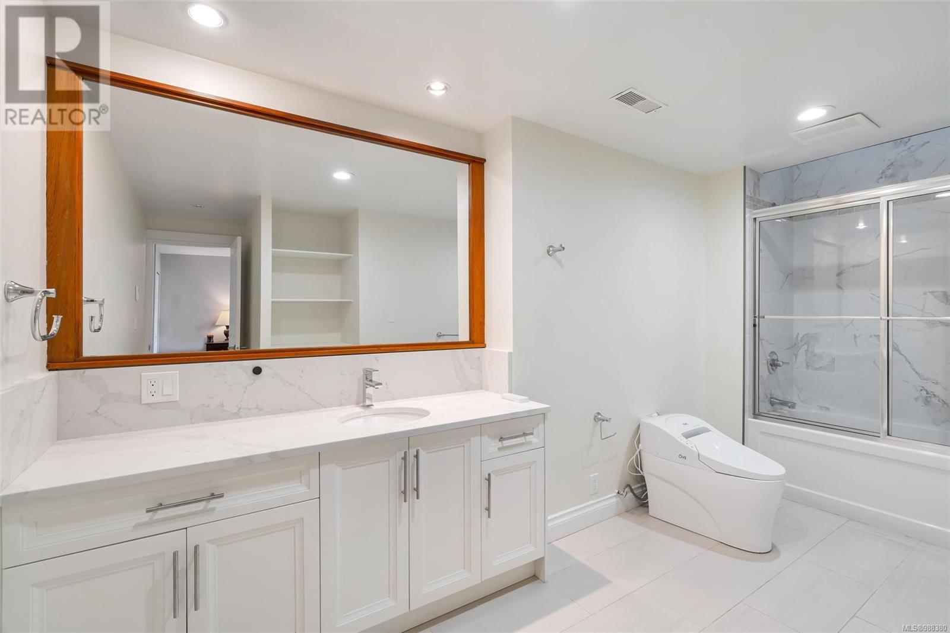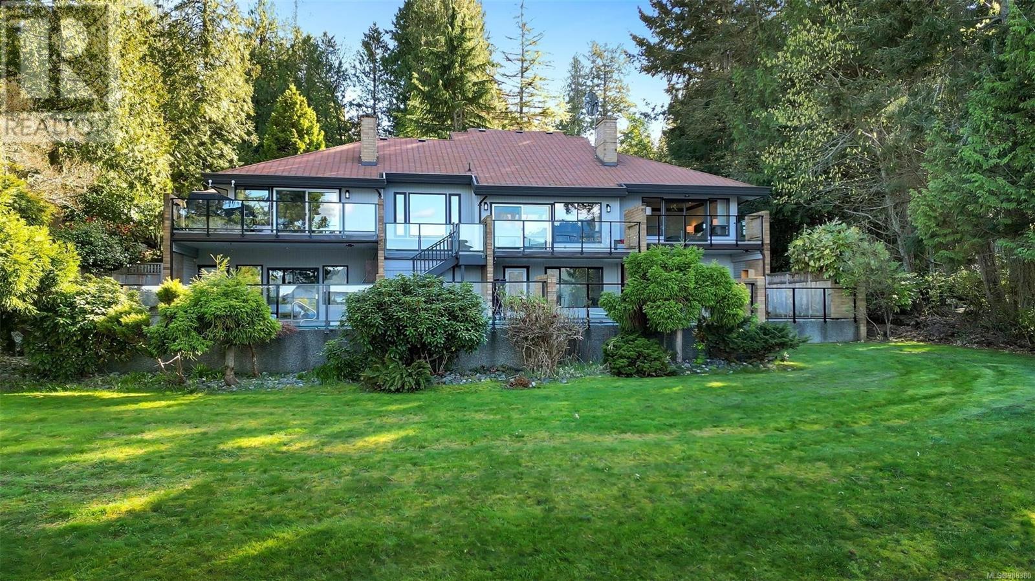1032/1034 Lands End Rd North Saanich, British Columbia V8L 5L3
$7,780,000
EXCEPTIONAL OCEANFRONT ESTATE – RARE DUAL PROPERTY OFFERING! A unique opportunity to own two titled oceanfront properties (2+ acres) with a renovated main residence, charming guest cottage, private moorage, and heated pool—the ultimate family retreat. The 2020-renovated main house features engineered hardwood, two chef-inspired kitchens, and a luxurious primary suite overlooking a private courtyard. The lower level offers three spacious bedrooms, each with walkout access to the patio and pool. Enjoy 3,000+ sq. ft. of oceanfront deck space for unparalleled outdoor living. The guest cottage offers a bright open layout, one bedroom, and 1,300+ sq. ft. of deck space. A new dock (2020) with an 8’x40’ platform and aluminum gangway makes boating effortless, while private beach access is perfect for kayaking and beachcombing. A rare chance to own this coastal paradise! (id:24231)
Property Details
| MLS® Number | 988380 |
| Property Type | Single Family |
| Neigbourhood | Lands End |
| Features | Private Setting, Other, Rectangular, Moorage |
| Parking Space Total | 6 |
| Plan | Vip32472 |
| Structure | Patio(s), Patio(s), Patio(s), Patio(s), Patio(s) |
| View Type | Mountain View, Ocean View |
| Water Front Type | Waterfront On Ocean |
Building
| Bathroom Total | 5 |
| Bedrooms Total | 5 |
| Constructed Date | 1981 |
| Cooling Type | Air Conditioned |
| Fireplace Present | Yes |
| Fireplace Total | 4 |
| Heating Fuel | Electric, Natural Gas, Wood, Other |
| Heating Type | Forced Air, Heat Pump |
| Size Interior | 4985 Sqft |
| Total Finished Area | 4830 Sqft |
| Type | House |
Land
| Acreage | Yes |
| Size Irregular | 2.04 |
| Size Total | 2.04 Ac |
| Size Total Text | 2.04 Ac |
| Zoning Description | R-2 |
| Zoning Type | Residential |
Rooms
| Level | Type | Length | Width | Dimensions |
|---|---|---|---|---|
| Lower Level | Patio | 21'7 x 12'4 | ||
| Lower Level | Patio | 21'11 x 18'1 | ||
| Lower Level | Patio | 18'4 x 16'6 | ||
| Lower Level | Patio | 28'1 x 18'4 | ||
| Lower Level | Utility Room | 13'5 x 8'10 | ||
| Lower Level | Bathroom | 3-Piece | ||
| Lower Level | Ensuite | 4-Piece | ||
| Lower Level | Ensuite | 4-Piece | ||
| Lower Level | Media | 23'9 x 15'0 | ||
| Lower Level | Other | 8'0 x 6'0 | ||
| Lower Level | Storage | 10' x 9' | ||
| Lower Level | Office | 16'0 x 9'1 | ||
| Lower Level | Bedroom | 14'0 x 11'6 | ||
| Lower Level | Bedroom | 16'11 x 15'5 | ||
| Lower Level | Bedroom | 19'5 x 14'11 | ||
| Main Level | Patio | 15'5 x 13'0 | ||
| Main Level | Office | 10'8 x 9'9 | ||
| Main Level | Eating Area | 9'11 x 8'5 | ||
| Main Level | Family Room | 15'5 x 14'6 | ||
| Main Level | Ensuite | 5-Piece | ||
| Main Level | Bathroom | 2-Piece | ||
| Main Level | Primary Bedroom | 17'1 x 15'9 | ||
| Main Level | Kitchen | 16'3 x 13'0 | ||
| Main Level | Dining Room | 18'11 x 12'0 | ||
| Main Level | Living Room | 18'7 x 16'6 | ||
| Main Level | Entrance | 5'7 x 4'6 | ||
| Additional Accommodation | Kitchen | 12'2 x 6'11 | ||
| Auxiliary Building | Living Room | 19'4 x 13'8 | ||
| Auxiliary Building | Kitchen | 12'2 x 6'11 | ||
| Auxiliary Building | Bedroom | 15'9 x 12'2 | ||
| Auxiliary Building | Other | 5'11 x 9'3 | ||
| Auxiliary Building | Other | 5'7 x 4'7 |
https://www.realtor.ca/real-estate/27939655/10321034-lands-end-rd-north-saanich-lands-end
Interested?
Contact us for more information

