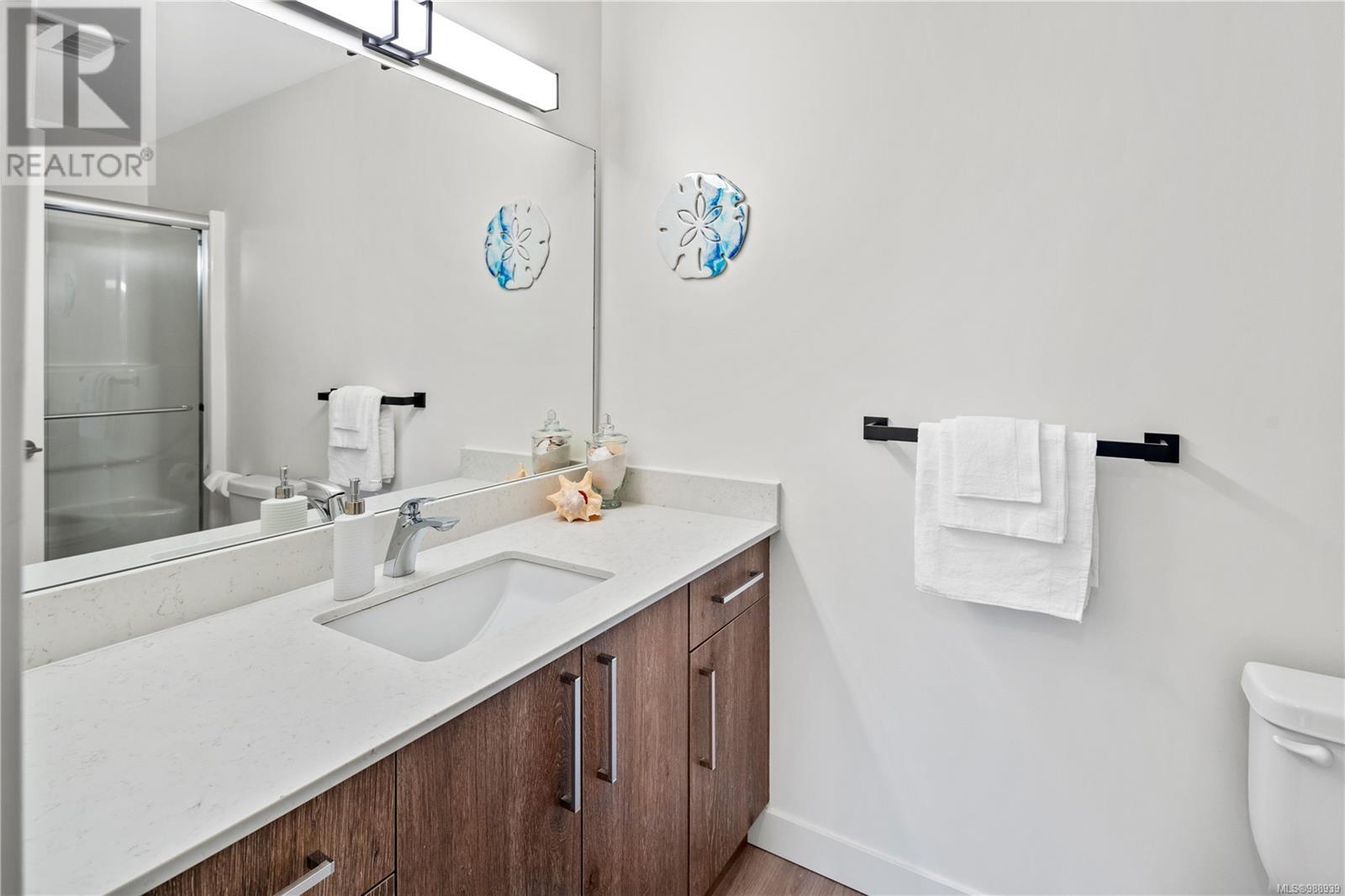103 110 Presley Pl View Royal, British Columbia V9B 0Z1
$759,000Maintenance,
$456 Monthly
Maintenance,
$456 MonthlyThetis Lakeside is a sought-after building known for its outdoor charm, lake access, and convenient travel options. This private, west-facing condo boasts 3 spacious bedrooms, 1 den, 2 bathrooms, and an additional storage room inside the unit—perfect for today’s work-from-home lifestyle. Features include quartz countertops, walnut veneer cabinetry, premium stainless steel appliances with a water/ice fridge, updated kitchen backsplash, modern light fixtures, 9' ceilings, and plenty of natural light. An oversized storage locker is just down the hall too! The pet-friendly (NO SIZE LIMIT) building offers a 2nd-floor pet area, kayak/bike storage, unrestricted rentals, 2 elevators, and ample visitor parking. With Thetis Lake and Galloping Goose just steps away, and Millstream shopping nearby, you’ll have no reason to stay indoors. Call your Realtor today to view! Photos are from previous listing. (id:24231)
Property Details
| MLS® Number | 988939 |
| Property Type | Single Family |
| Neigbourhood | Six Mile |
| Community Features | Pets Allowed With Restrictions, Family Oriented |
| Features | Central Location, Cul-de-sac, Other |
| Parking Space Total | 1 |
| View Type | Mountain View |
Building
| Bathroom Total | 2 |
| Bedrooms Total | 3 |
| Constructed Date | 2019 |
| Cooling Type | None |
| Heating Fuel | Electric |
| Heating Type | Baseboard Heaters |
| Size Interior | 1285 Sqft |
| Total Finished Area | 1285 Sqft |
| Type | Apartment |
Parking
| Underground |
Land
| Access Type | Road Access |
| Acreage | No |
| Size Irregular | 1285 |
| Size Total | 1285 Sqft |
| Size Total Text | 1285 Sqft |
| Zoning Type | Multi-family |
Rooms
| Level | Type | Length | Width | Dimensions |
|---|---|---|---|---|
| Lower Level | Bedroom | 12' x 10' | ||
| Lower Level | Den | 9' x 6' | ||
| Lower Level | Bedroom | 12' x 10' | ||
| Lower Level | Bathroom | 4-Piece | ||
| Lower Level | Bathroom | 3-Piece | ||
| Lower Level | Primary Bedroom | 13' x 12' | ||
| Lower Level | Kitchen | 12' x 9' | ||
| Lower Level | Dining Room | 13' x 15' | ||
| Lower Level | Living Room | 28' x 12' | ||
| Lower Level | Balcony | 5' x 22' |
https://www.realtor.ca/real-estate/28024169/103-110-presley-pl-view-royal-six-mile
Interested?
Contact us for more information

































