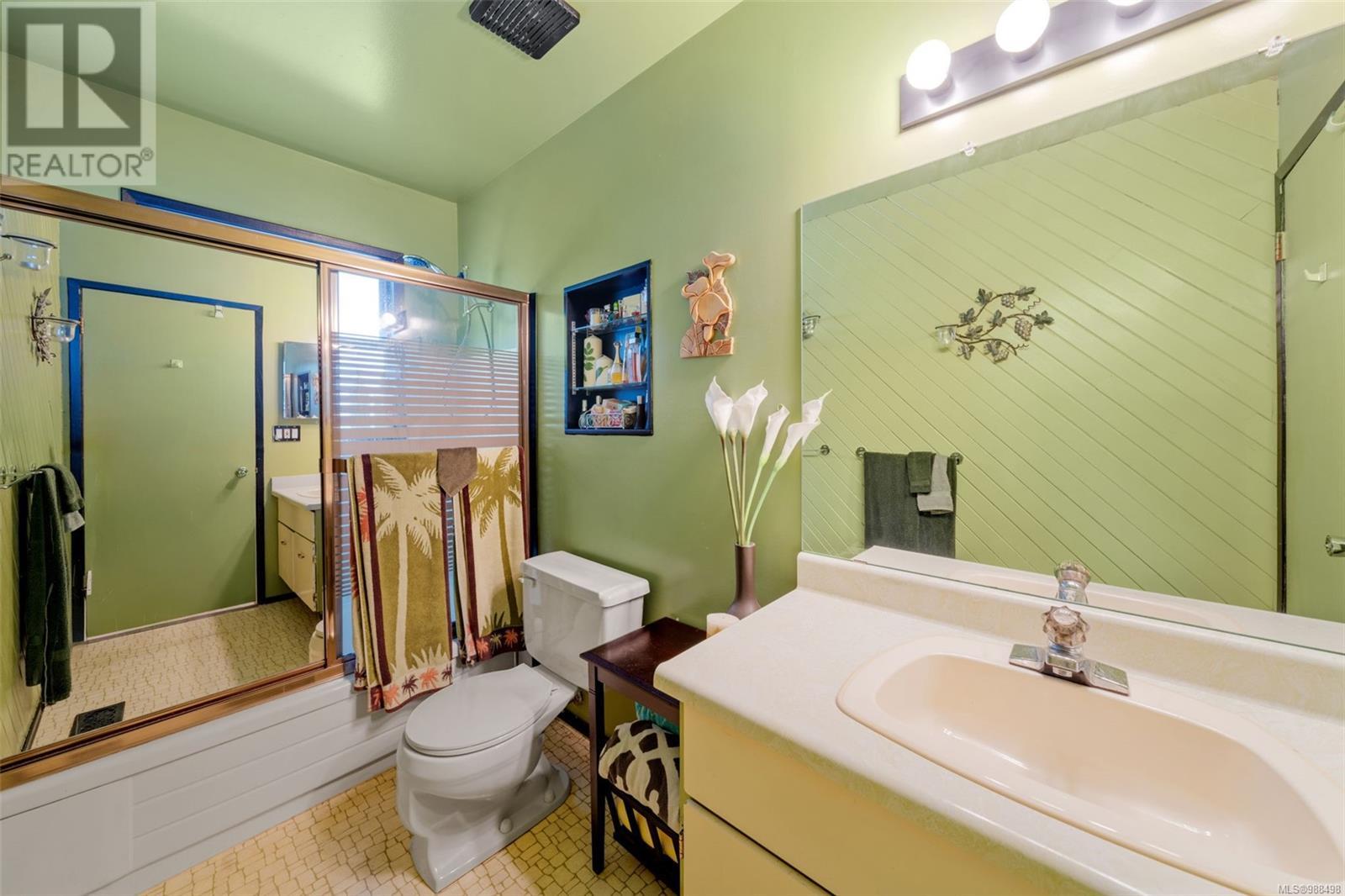3 Bedroom
2 Bathroom
2118 sqft
Fireplace
Air Conditioned
Heat Pump
$949,000
Discover the perfect blend of space, comfort, and charm in this bright and inviting 3-bed, 2-bth home, ideally located in the welcoming community of Sidney. Designed for easy family living, the thoughtfully laid-out floor plan features a spacious living & dining area, a well-appointed kitchen with a breakfast bar, and a delightful sunroom that overlooks the expansive backyard—an ideal retreat for year-round enjoyment as an office or reading nook. The upper level offers two well-sized bedrooms, while the lower level boasts a third bedroom and a generous rec room, perfect for a media space, playroom, or home gym. Outside, the 0.22-acre lot provides a sun-drenched backyard with plenty of room for gardening, entertaining, or simply unwinding. The property also features a garage and workshop, plus a separate garden storage shed—ideal for hobbyists and DIY enthusiasts. Don't miss this fantastic opportunity to embrace Sidney living in a home that offers both comfort and potential! (id:24231)
Property Details
|
MLS® Number
|
988498 |
|
Property Type
|
Single Family |
|
Neigbourhood
|
Sidney North-East |
|
Features
|
Level Lot, Irregular Lot Size |
|
Parking Space Total
|
2 |
|
Plan
|
Vip25537 |
|
Structure
|
Shed, Workshop |
Building
|
Bathroom Total
|
2 |
|
Bedrooms Total
|
3 |
|
Constructed Date
|
1973 |
|
Cooling Type
|
Air Conditioned |
|
Fireplace Present
|
Yes |
|
Fireplace Total
|
1 |
|
Heating Fuel
|
Electric |
|
Heating Type
|
Heat Pump |
|
Size Interior
|
2118 Sqft |
|
Total Finished Area
|
1662 Sqft |
|
Type
|
House |
Land
|
Acreage
|
No |
|
Size Irregular
|
9736 |
|
Size Total
|
9736 Sqft |
|
Size Total Text
|
9736 Sqft |
|
Zoning Type
|
Residential |
Rooms
| Level |
Type |
Length |
Width |
Dimensions |
|
Lower Level |
Other |
|
|
8' x 10' |
|
Lower Level |
Utility Room |
|
|
20' x 12' |
|
Lower Level |
Family Room |
|
|
16' x 12' |
|
Lower Level |
Bathroom |
|
|
7' x 7' |
|
Lower Level |
Laundry Room |
|
|
7' x 7' |
|
Lower Level |
Bedroom |
|
|
13' x 8' |
|
Lower Level |
Porch |
|
|
7' x 4' |
|
Lower Level |
Entrance |
|
|
7' x 4' |
|
Main Level |
Family Room |
|
|
13' x 12' |
|
Main Level |
Bedroom |
|
|
10' x 10' |
|
Main Level |
Bathroom |
|
|
10' x 10' |
|
Main Level |
Primary Bedroom |
|
|
15' x 10' |
|
Main Level |
Kitchen |
|
|
13' x 10' |
|
Main Level |
Dining Room |
|
|
9' x 11' |
|
Main Level |
Living Room |
|
|
17' x 14' |
https://www.realtor.ca/real-estate/27932934/10287-godfrey-pl-sidney-sidney-north-east






















