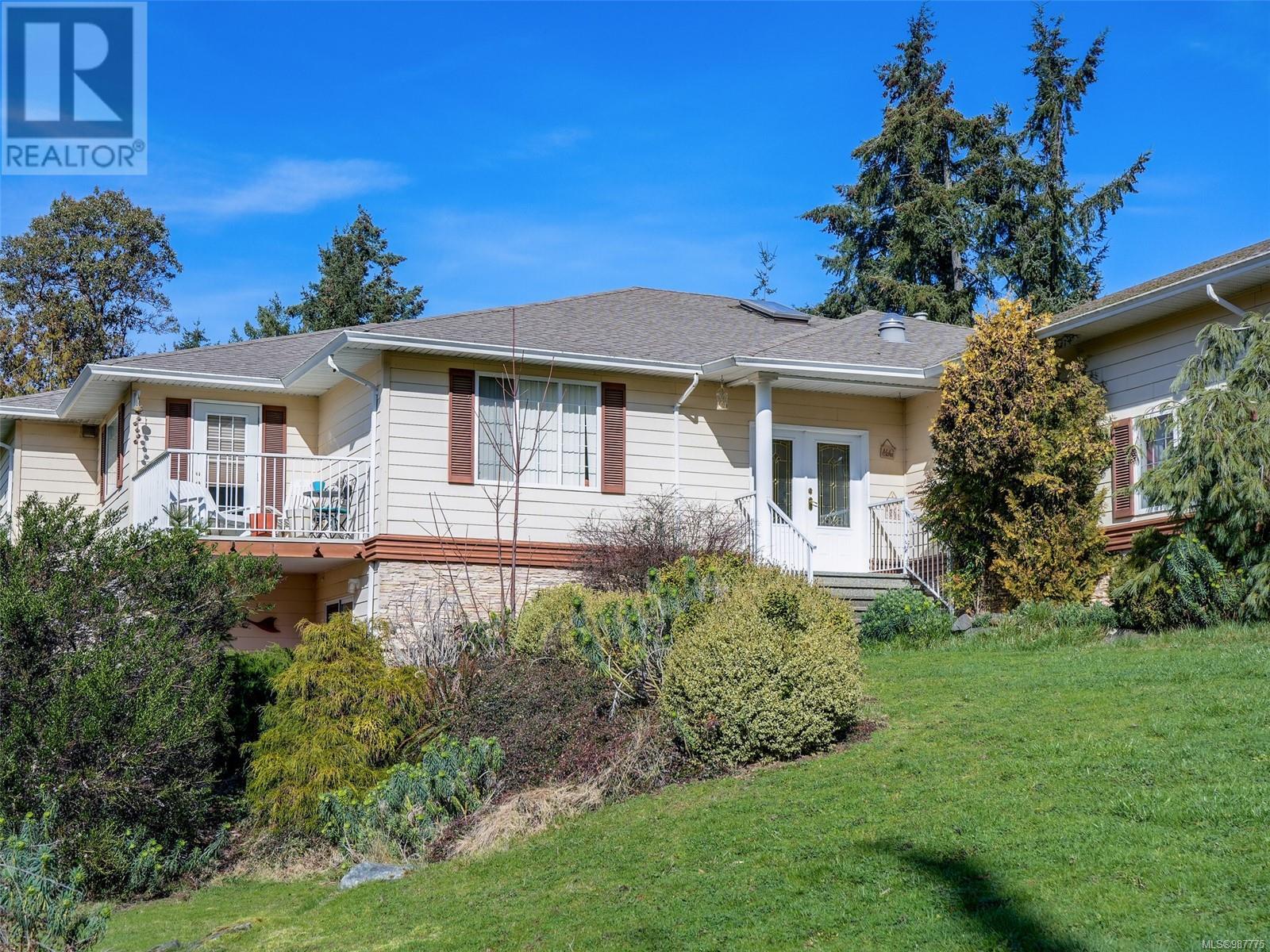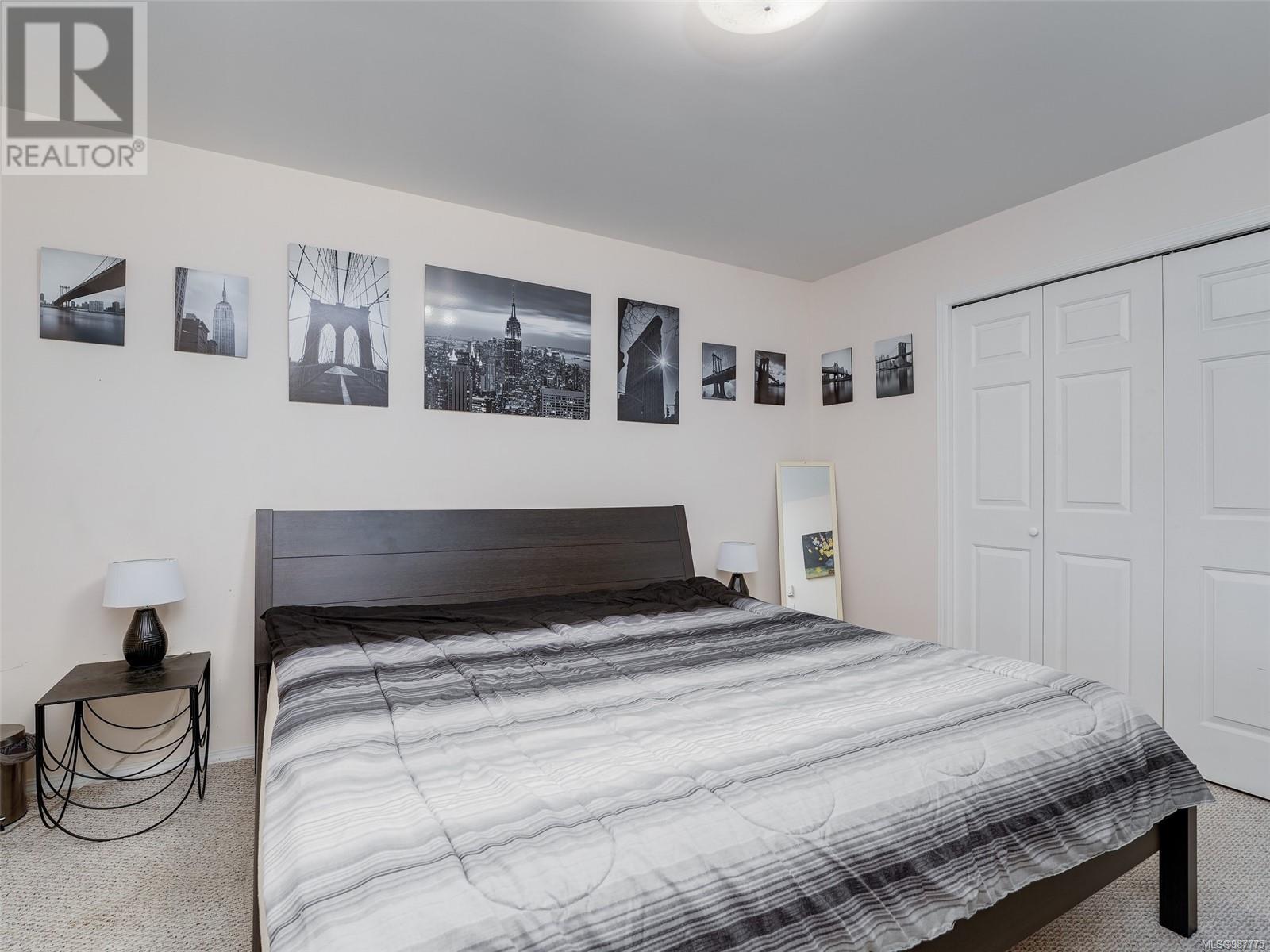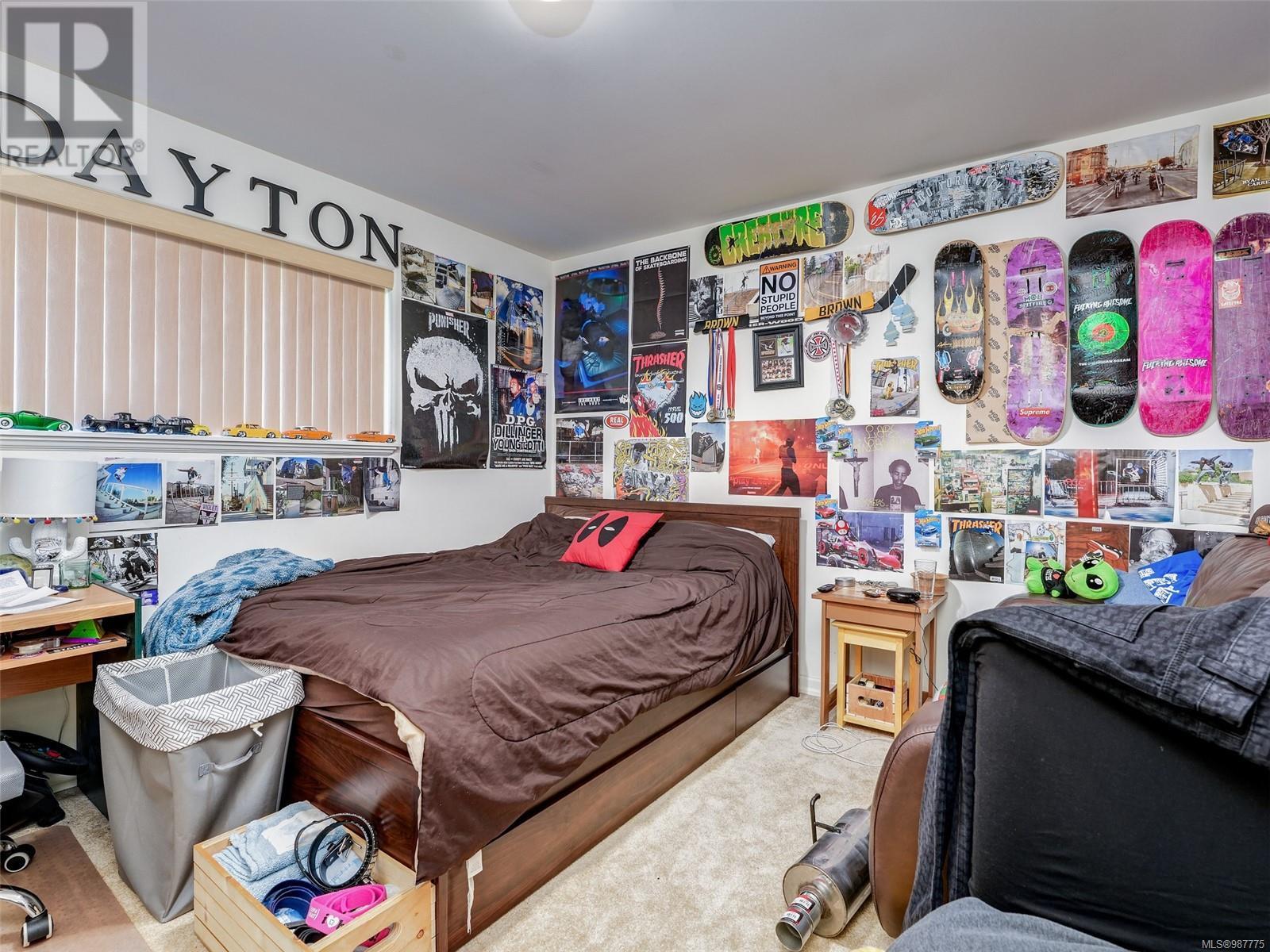5 Bedroom
3 Bathroom
4676 sqft
None
Baseboard Heaters, Forced Air
$1,750,000
Set on a beautifully landscaped 0.99-acre lot, this stunning 4000 sqft custom-built home offers space, comfort, and versatility. The house is located on a very quiet, cul-de-sac. It features 4 bedrooms, 2 full bathrooms on the main floor, plus a separate one-bedroom nanny suite on the lower, perfect for family living and guest accommodations. The open-concept layout, large windows, and elegant hardwood flooring create a bright atmosphere. The main level includes a formal dining room, a cozy living room with a gas fireplace, and a well-appointed kitchen. The private primary suite is a true retreat with 2 large walk-in closets. The spa-like ensuite has a luxurious soaker tub, dual sinks, and a separate shower. The lower level boasts a fully equipped nanny suite, an exercise area, a family room, and large games room. Additional highlights include a two-car garage, ample storage, and a private entrance. This exceptional home blends comfort, functionality, and elegance. (id:24231)
Property Details
|
MLS® Number
|
987775 |
|
Property Type
|
Single Family |
|
Neigbourhood
|
Lands End |
|
Features
|
Cul-de-sac, Private Setting, Irregular Lot Size |
|
Parking Space Total
|
4 |
|
Plan
|
Vip58228 |
|
Structure
|
Shed, Patio(s) |
Building
|
Bathroom Total
|
3 |
|
Bedrooms Total
|
5 |
|
Constructed Date
|
1999 |
|
Cooling Type
|
None |
|
Heating Fuel
|
Electric, Natural Gas |
|
Heating Type
|
Baseboard Heaters, Forced Air |
|
Size Interior
|
4676 Sqft |
|
Total Finished Area
|
4000 Sqft |
|
Type
|
House |
Land
|
Acreage
|
No |
|
Size Irregular
|
0.99 |
|
Size Total
|
0.99 Ac |
|
Size Total Text
|
0.99 Ac |
|
Zoning Description
|
Sfr3 |
|
Zoning Type
|
Residential |
Rooms
| Level |
Type |
Length |
Width |
Dimensions |
|
Second Level |
Family Room |
|
|
14' x 13' |
|
Second Level |
Exercise Room |
|
|
12' x 8' |
|
Second Level |
Games Room |
|
|
17' x 17' |
|
Second Level |
Bathroom |
|
5 ft |
Measurements not available x 5 ft |
|
Second Level |
Patio |
|
|
14' x 10' |
|
Second Level |
Primary Bedroom |
|
|
13' x 12' |
|
Second Level |
Kitchen |
|
|
15' x 13' |
|
Second Level |
Living Room |
|
|
18' x 17' |
|
Main Level |
Ensuite |
|
|
12' x 9' |
|
Main Level |
Laundry Room |
|
|
10' x 5' |
|
Main Level |
Bedroom |
|
|
13' x 13' |
|
Main Level |
Bedroom |
|
|
12' x 11' |
|
Main Level |
Bedroom |
|
|
13' x 12' |
|
Main Level |
Eating Area |
|
|
12' x 10' |
|
Main Level |
Bathroom |
|
|
9' x 8' |
|
Main Level |
Primary Bedroom |
|
|
19' x 15' |
|
Main Level |
Kitchen |
|
|
13' x 12' |
|
Main Level |
Dining Room |
|
|
12' x 12' |
|
Main Level |
Living Room |
|
|
23' x 17' |
|
Main Level |
Balcony |
|
|
10' x 9' |
|
Main Level |
Balcony |
|
|
27' x 10' |
|
Main Level |
Entrance |
|
|
9' x 8' |
https://www.realtor.ca/real-estate/27986571/1026-brickley-close-north-saanich-lands-end

























