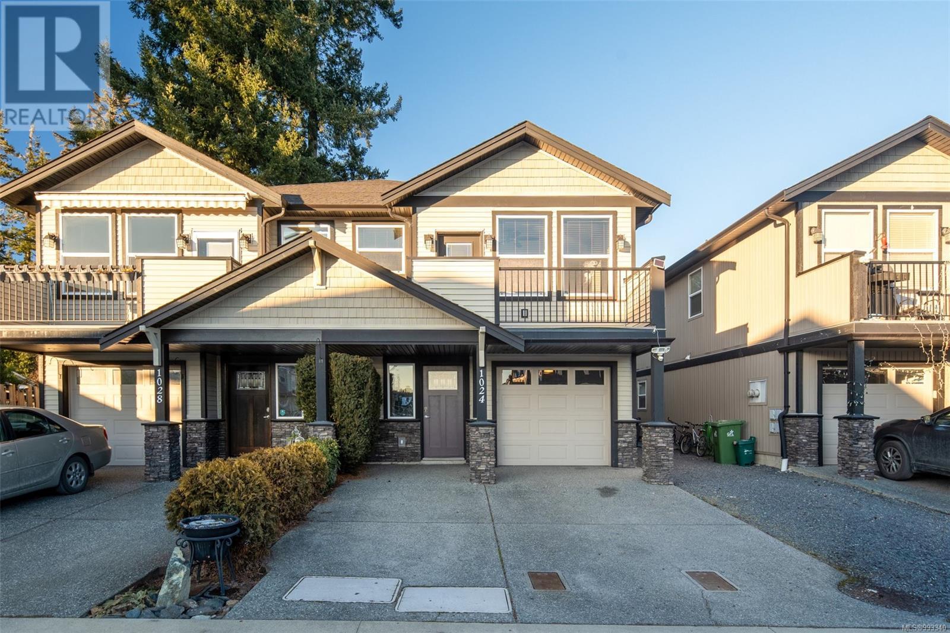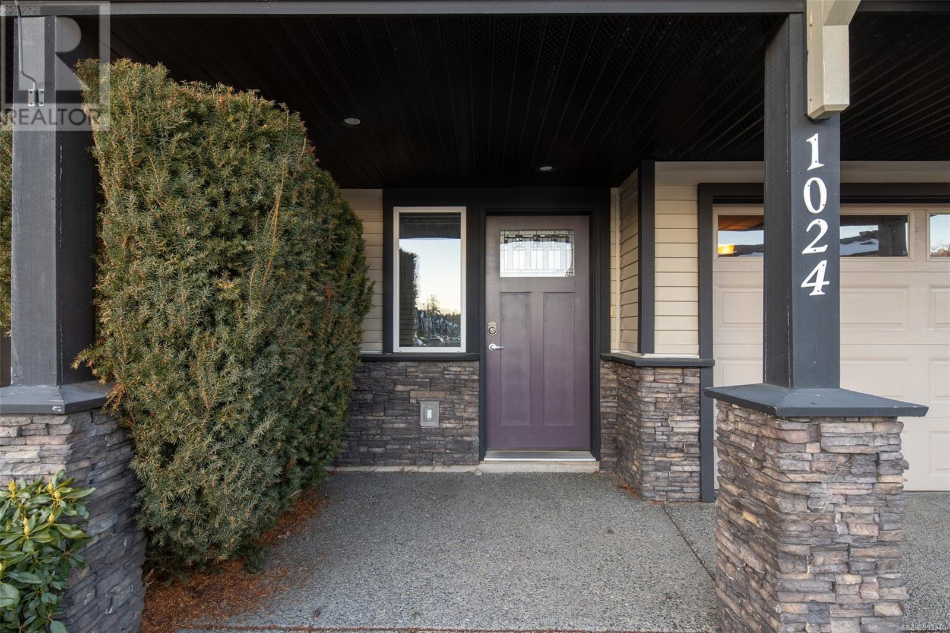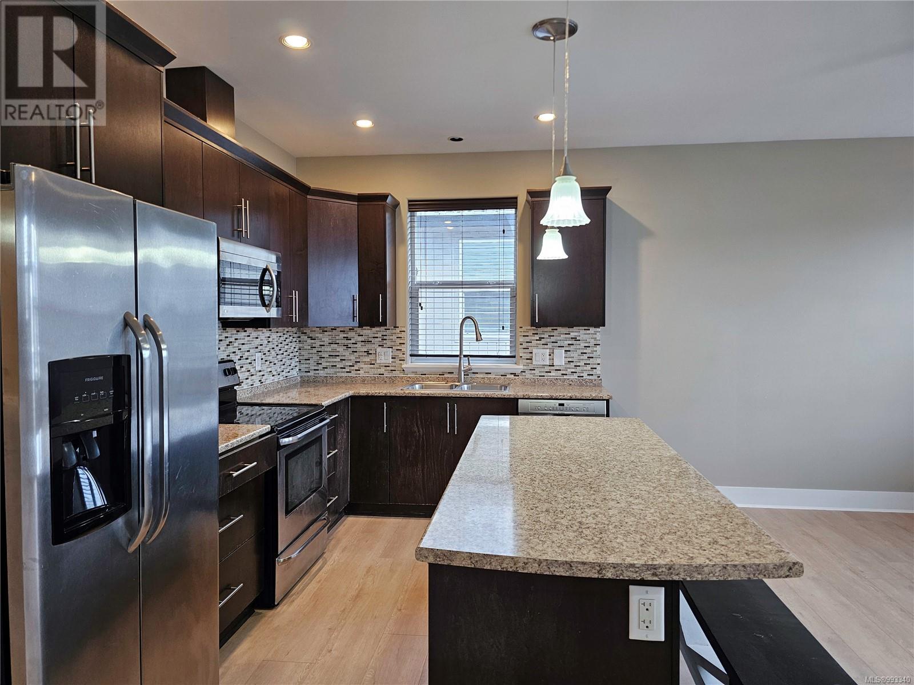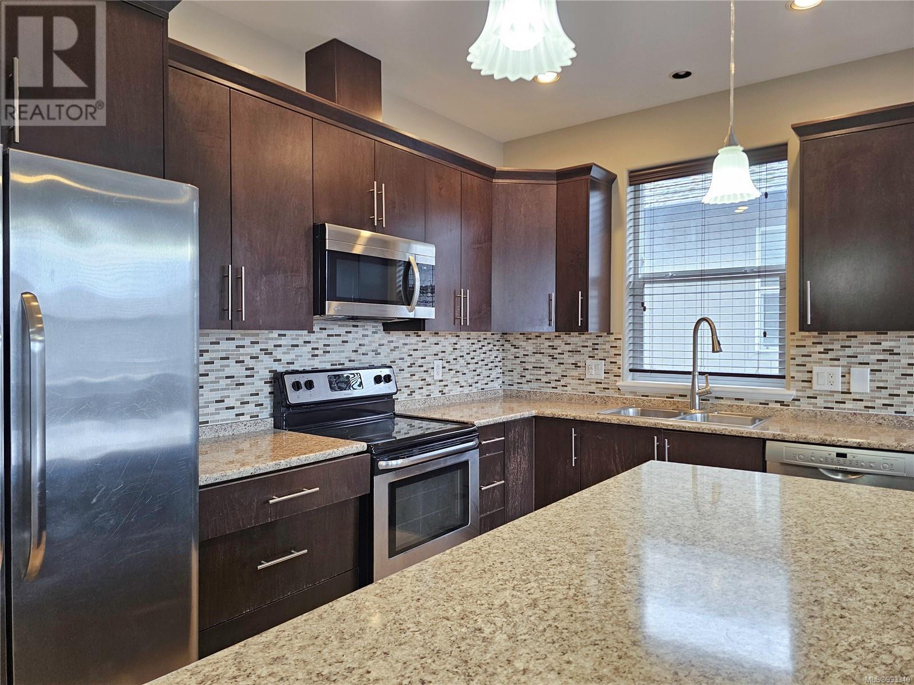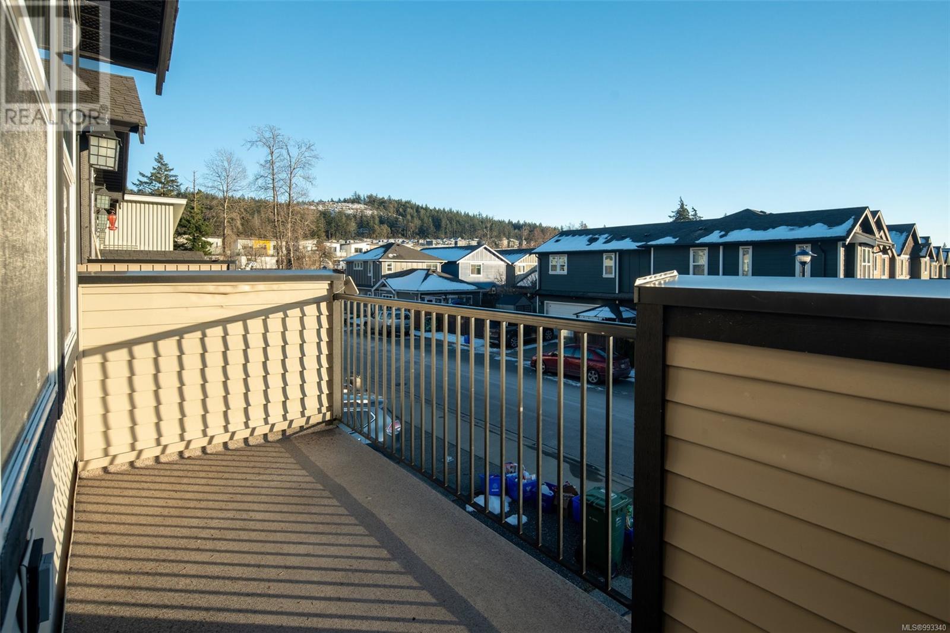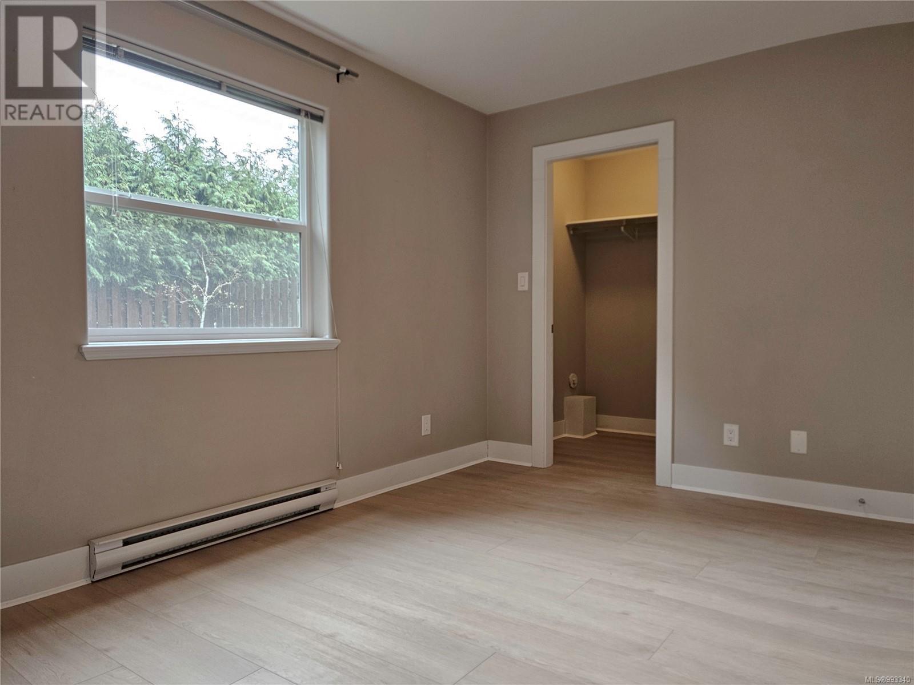4 Bedroom
3 Bathroom
2195 sqft
Westcoast
None
Baseboard Heaters
$899,900
Suited Non-strata duplex with stylish BRAND NEW white oak style luxury vinyl plank flooring in the family-friendly Happy Valley/Luxton neighbourhood! NO STRATA FEE! The bright main floor features a modern kitchen with stainless steel appliances and eating bar, a comfortable living and dining space, a sunny balcony, plus a private Primary bedroom with ensuite bathroom and walk-in closet, two additional bedrooms, and a full bathroom. The lower level offers a self-contained, 1 bedroom suite, perfect as a mortgage helper or for extended family! The private fenced yard provides plenty of outdoor space for family activities. Located just minutes from great schools, busses, parks, shops, and amenities, this 4 bedroom, 3 bathroom home offers excellent value and versatility for your family's needs. (id:24231)
Property Details
|
MLS® Number
|
993340 |
|
Property Type
|
Single Family |
|
Neigbourhood
|
Luxton |
|
Features
|
Level Lot, Private Setting, Rectangular |
|
Parking Space Total
|
2 |
|
Plan
|
Epp19085 |
Building
|
Bathroom Total
|
3 |
|
Bedrooms Total
|
4 |
|
Architectural Style
|
Westcoast |
|
Constructed Date
|
2012 |
|
Cooling Type
|
None |
|
Heating Fuel
|
Electric |
|
Heating Type
|
Baseboard Heaters |
|
Size Interior
|
2195 Sqft |
|
Total Finished Area
|
1907 Sqft |
|
Type
|
Duplex |
Land
|
Acreage
|
No |
|
Size Irregular
|
2432 |
|
Size Total
|
2432 Sqft |
|
Size Total Text
|
2432 Sqft |
|
Zoning Description
|
Rt2 |
|
Zoning Type
|
Multi-family |
Rooms
| Level |
Type |
Length |
Width |
Dimensions |
|
Lower Level |
Bedroom |
|
|
14'0 x 9'10 |
|
Lower Level |
Bathroom |
|
|
4-Piece |
|
Lower Level |
Entrance |
|
|
11'2 x 8'10 |
|
Main Level |
Balcony |
5 ft |
|
5 ft x Measurements not available |
|
Main Level |
Bedroom |
|
|
10' x 9' |
|
Main Level |
Bedroom |
|
|
10'0 x 8'5 |
|
Main Level |
Ensuite |
|
|
4-Piece |
|
Main Level |
Bathroom |
|
|
4-Piece |
|
Main Level |
Primary Bedroom |
|
|
14'0 x 11'5 |
|
Main Level |
Kitchen |
|
|
12'2 x 8'2 |
|
Main Level |
Dining Room |
|
|
11'10 x 7'8 |
|
Main Level |
Living Room |
|
|
11'8 x 11'7 |
|
Additional Accommodation |
Kitchen |
|
|
17'2 x 5'3 |
|
Additional Accommodation |
Living Room |
|
|
14' x 21' |
https://www.realtor.ca/real-estate/28082665/1024-brown-rd-langford-luxton
