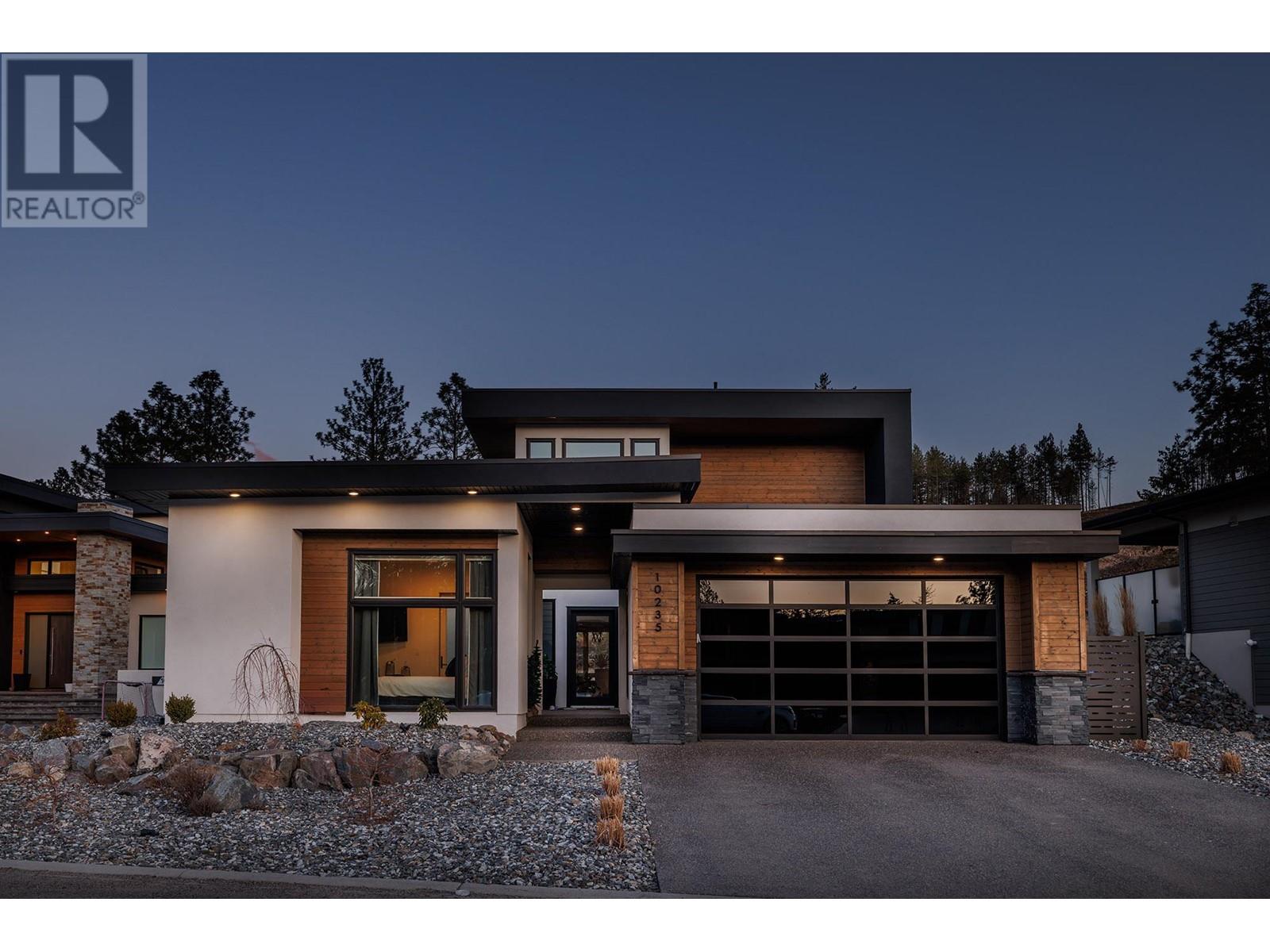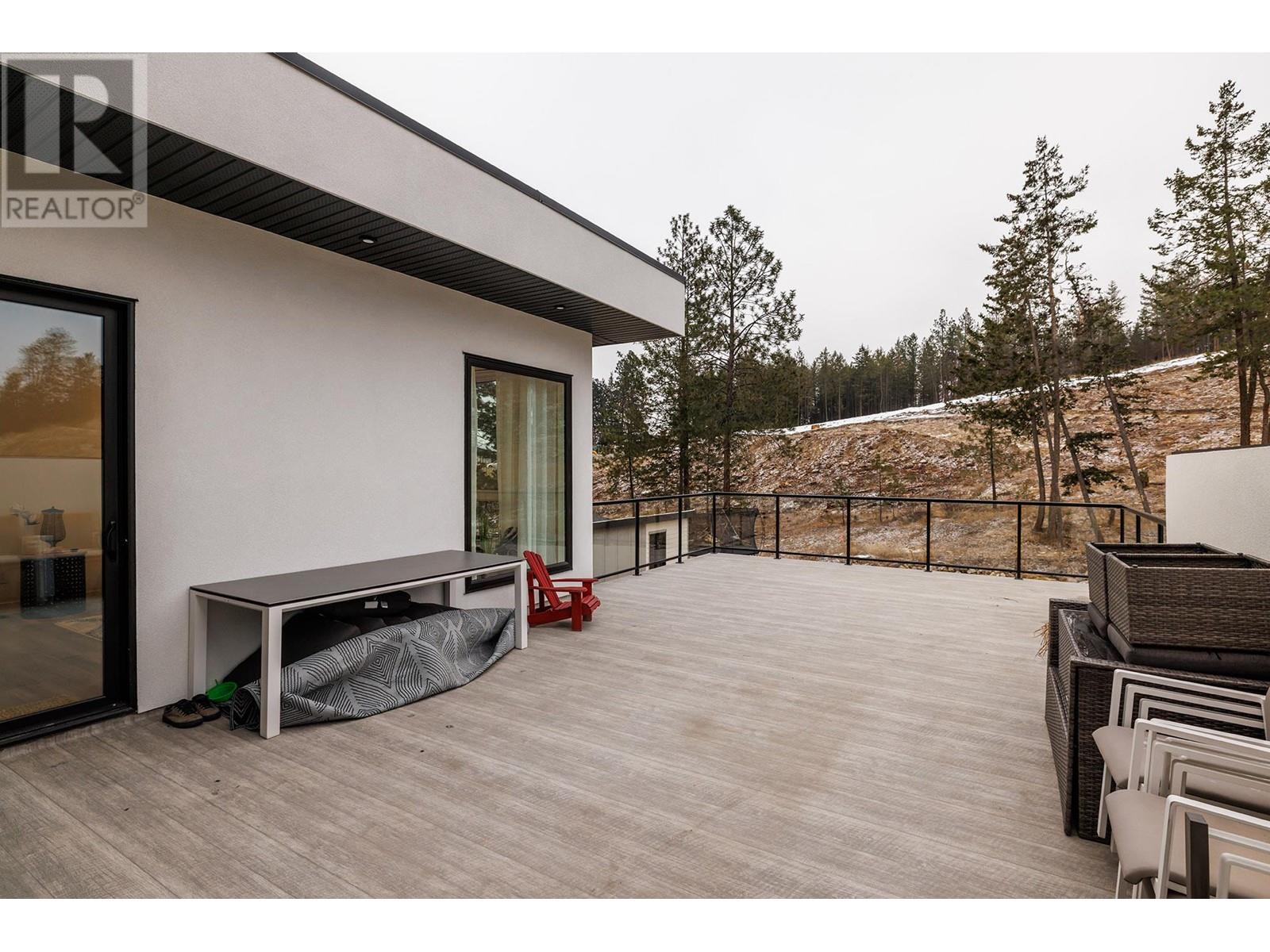4 Bedroom
5 Bathroom
3707 sqft
Central Air Conditioning
Forced Air
$1,790,000
This stunning home, situated on a flat lot (perfect for a pool) offers the ultimate blend of luxury and comfort, with four spacious bedrooms, each featuring its own private bathroom, it’s the perfect space for family or guests. The main floor with great room, kitchen and dining room extends to a large back patio, bathed in full sun all day long, ideal for outdoor entertaining or relaxing. The beautiful primary suite is the perfect blend of elegance and comfort, it features large windows that flood the room with natural light and the ensuite bathroom is a private sanctuary offering a peaceful escape and a true sense of luxury. At the front, you’ll find a charming casita, with outdoor patio, perfect for guests, a home office, or an art studio. On the second floor is a bright, spacious family room, two bedrooms, two bathrooms and a large back deck perfect for relaxing in the warm Okanagan sun. Situated in an incredible community, this home offers both tranquility and the excitement of living close to all the best amenities. It’s the perfect place to enjoy the best of both indoor and outdoor living! Located in Lakestone with access to two amenity centres with outdoor pools, hot tubs, exercise facilities and a yoga studio. Surrounded by hiking trails, ten minutes to the Kelowna Int'l Airport, wineries, restaurants just minutes away and a pickleball court down the street. Amenity fee $79.51 Measurements are approximate. Pool quote $52,000.00 (id:24231)
Property Details
|
MLS® Number
|
10333563 |
|
Property Type
|
Single Family |
|
Neigbourhood
|
Lake Country South West |
|
Community Features
|
Pets Allowed |
|
Parking Space Total
|
2 |
Building
|
Bathroom Total
|
5 |
|
Bedrooms Total
|
4 |
|
Constructed Date
|
2022 |
|
Construction Style Attachment
|
Detached |
|
Cooling Type
|
Central Air Conditioning |
|
Flooring Type
|
Tile, Vinyl |
|
Half Bath Total
|
1 |
|
Heating Type
|
Forced Air |
|
Roof Material
|
Other |
|
Roof Style
|
Unknown |
|
Stories Total
|
2 |
|
Size Interior
|
3707 Sqft |
|
Type
|
House |
|
Utility Water
|
Municipal Water |
Parking
Land
|
Acreage
|
No |
|
Sewer
|
Municipal Sewage System |
|
Size Irregular
|
0.25 |
|
Size Total
|
0.25 Ac|under 1 Acre |
|
Size Total Text
|
0.25 Ac|under 1 Acre |
|
Zoning Type
|
Unknown |
Rooms
| Level |
Type |
Length |
Width |
Dimensions |
|
Second Level |
Full Bathroom |
|
|
11'2'' x 6'3'' |
|
Second Level |
Bedroom |
|
|
10'9'' x 14'8'' |
|
Second Level |
Full Ensuite Bathroom |
|
|
9'9'' x 5'7'' |
|
Second Level |
Bedroom |
|
|
18'4'' x 12'9'' |
|
Second Level |
Family Room |
|
|
25'8'' x 13'7'' |
|
Main Level |
Partial Bathroom |
|
|
6'3'' x 4'8'' |
|
Main Level |
Full Ensuite Bathroom |
|
|
4'8'' x 10'8'' |
|
Main Level |
Bedroom |
|
|
14'5'' x 14'5'' |
|
Main Level |
Pantry |
|
|
7'2'' x 8'7'' |
|
Main Level |
Mud Room |
|
|
9'7'' x 10'3'' |
|
Main Level |
Full Ensuite Bathroom |
|
|
13'8'' x 19'9'' |
|
Main Level |
Primary Bedroom |
|
|
13'8'' x 17'1'' |
|
Main Level |
Dining Room |
|
|
12'3'' x 17'1'' |
|
Main Level |
Kitchen |
|
|
18'7'' x 25'4'' |
|
Main Level |
Living Room |
|
|
17'6'' x 19'5'' |
https://www.realtor.ca/real-estate/27858641/10235-beacon-hill-drive-lake-country-lake-country-south-west




















































