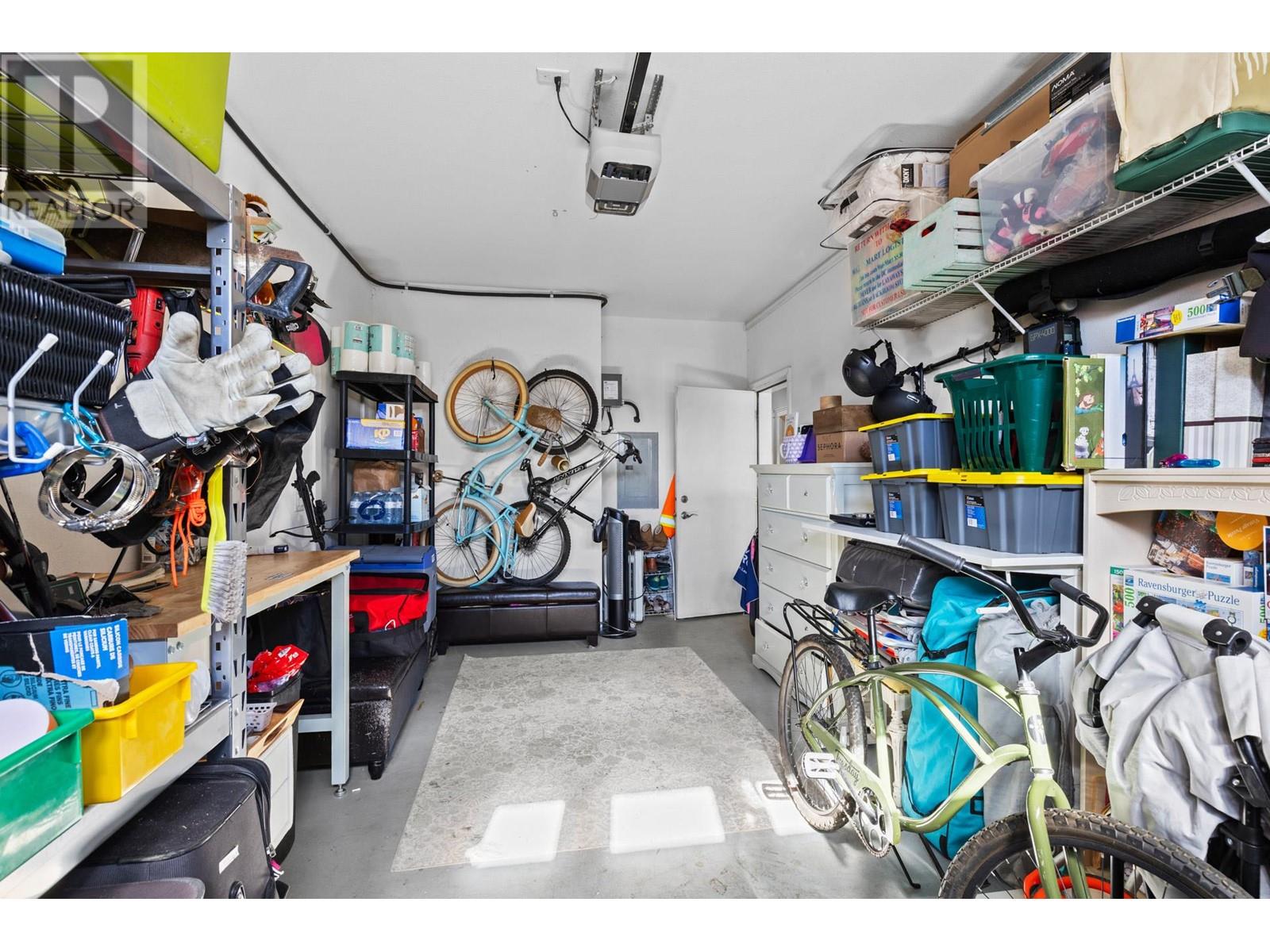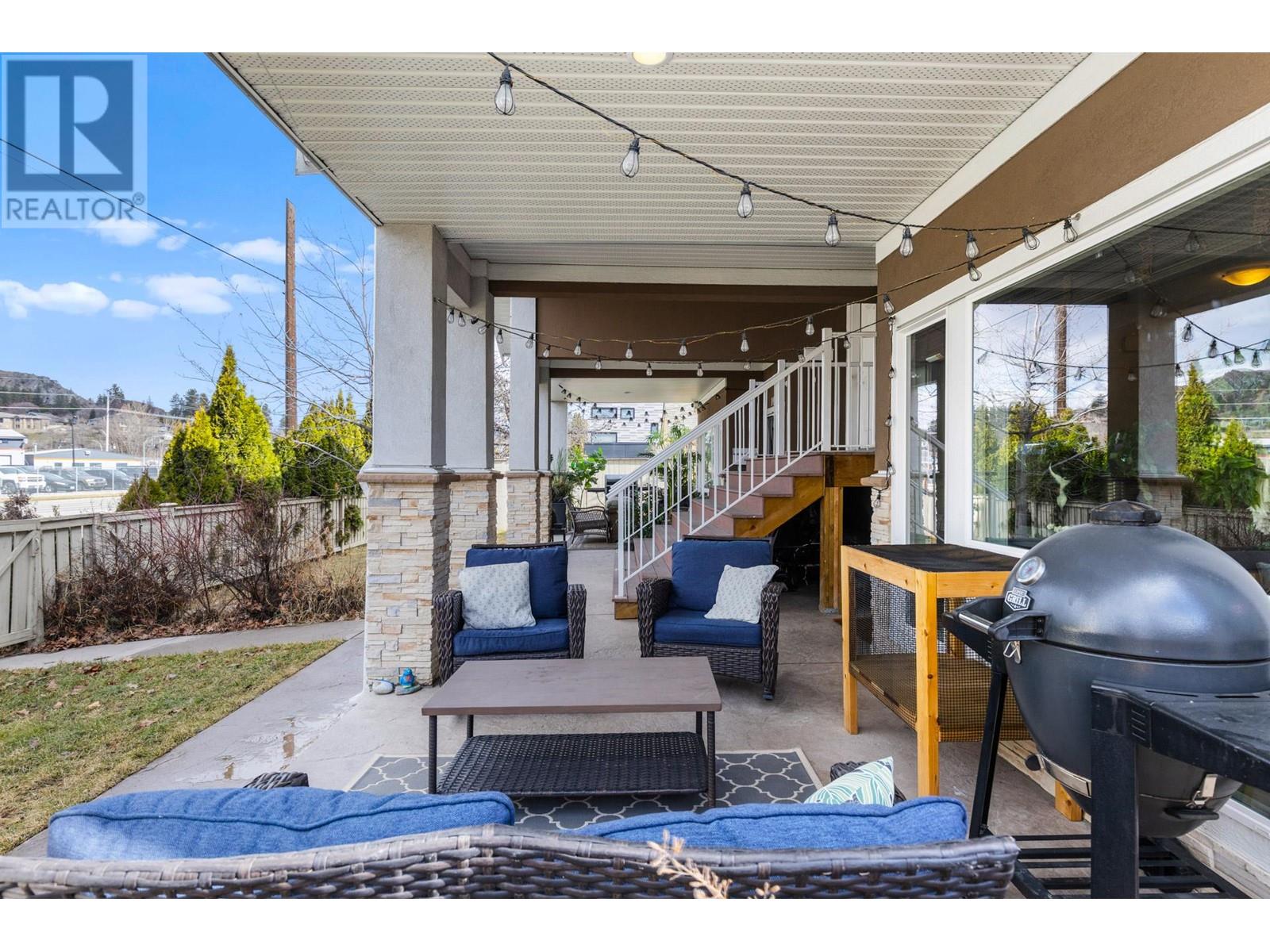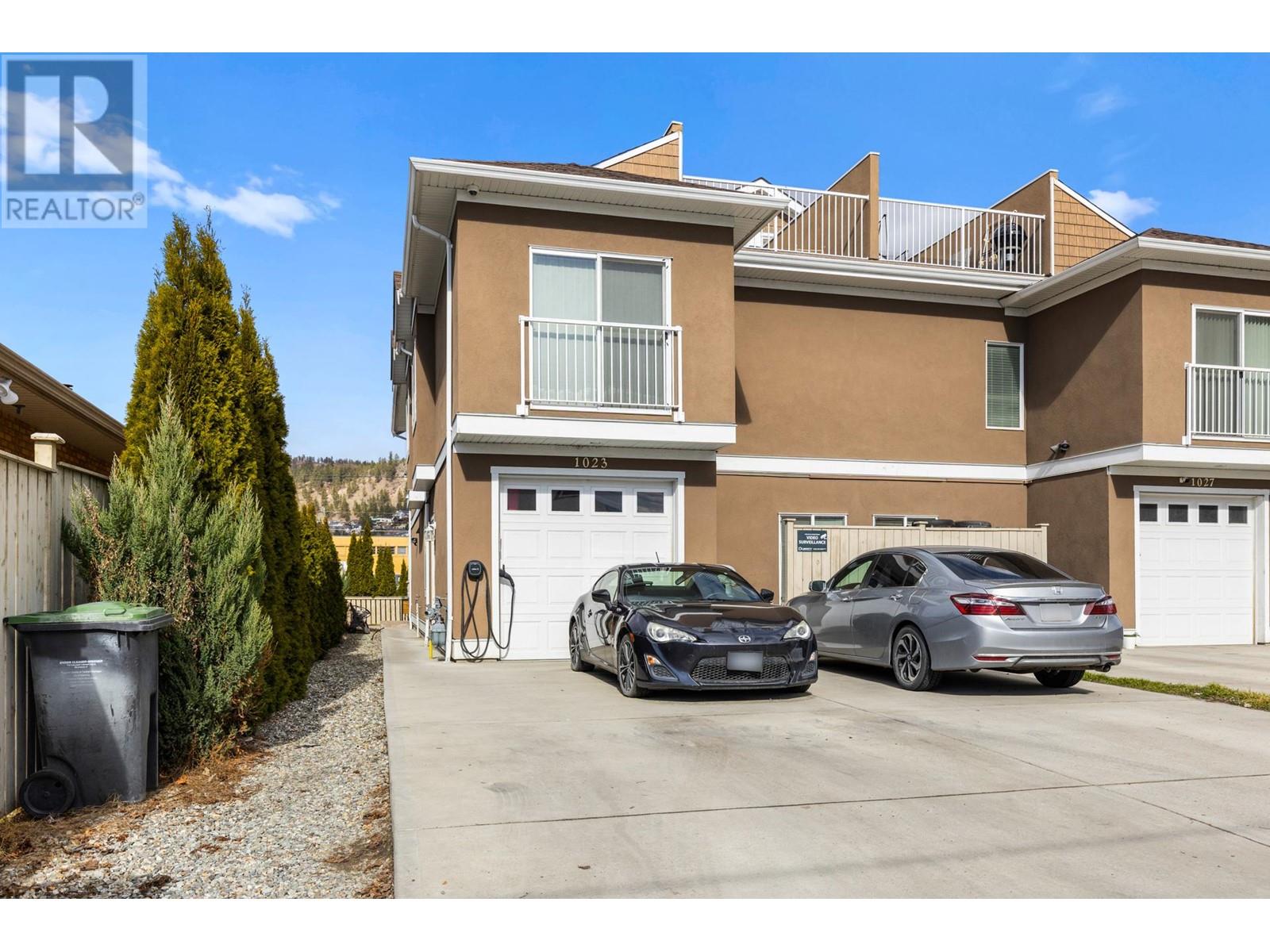1023 Clement Avenue Kelowna, British Columbia V1Y 7E3
$489,000Maintenance,
$179 Monthly
Maintenance,
$179 MonthlyPERFECT FOR FIRST-TIME HOMEBUYERS, SINGLES OR COUPLES! This 2 Bedroom 1 Bathroom Townhouse is ""The Perfect Starter Home"" and PRICED RIGHT! Located on the ground floor, corner unit, with a small yard and cozy outdoor patio. Unlike most, this one has an attached single car garage, insulated and with apoxy coating. PARKING! There’s room for 4 small cars or 2 large ones. Lots of storage, even has with a little den that could be used for someone working from home or used for extra kitchen pantry room. Has hardwood floor, tile, Samsung washer and dryer and Frigidaire appliances. Right across from Kelowna’s popular Brewery District. Walk to anywhere! Nightlife and Restaurants are a hop skip and a jump away! Knox Mountain is a quick bike ride or jog away and the Okanagan lake & beach is a 7 minute walk! This cute home is waiting to be yours! (id:24231)
Property Details
| MLS® Number | 10337923 |
| Property Type | Single Family |
| Neigbourhood | Kelowna North |
| Community Features | Pets Allowed |
| Parking Space Total | 1 |
Building
| Bathroom Total | 1 |
| Bedrooms Total | 2 |
| Architectural Style | Ranch |
| Constructed Date | 2016 |
| Construction Style Attachment | Attached |
| Exterior Finish | Stucco |
| Flooring Type | Hardwood |
| Heating Type | See Remarks |
| Roof Material | Asphalt Shingle |
| Roof Style | Unknown |
| Stories Total | 1 |
| Size Interior | 940 Sqft |
| Type | Row / Townhouse |
| Utility Water | Community Water User's Utility |
Parking
| See Remarks | |
| Attached Garage | 1 |
Land
| Acreage | No |
| Sewer | Municipal Sewage System |
| Size Total Text | Under 1 Acre |
| Zoning Type | Unknown |
Rooms
| Level | Type | Length | Width | Dimensions |
|---|---|---|---|---|
| Main Level | Other | 12'5'' x 20'1'' | ||
| Main Level | Utility Room | 9'8'' x 5' | ||
| Main Level | Office | 6'11'' x 5' | ||
| Main Level | Other | 20'10'' x 10'7'' | ||
| Main Level | Full Bathroom | '' | ||
| Main Level | Bedroom | 10'4'' x 12'4'' | ||
| Main Level | Primary Bedroom | 11'0'' x 11'0'' | ||
| Main Level | Kitchen | 12'4'' x 16'0'' | ||
| Main Level | Living Room | 14'3'' x 16'0'' |
https://www.realtor.ca/real-estate/27996347/1023-clement-avenue-kelowna-kelowna-north
Interested?
Contact us for more information









































