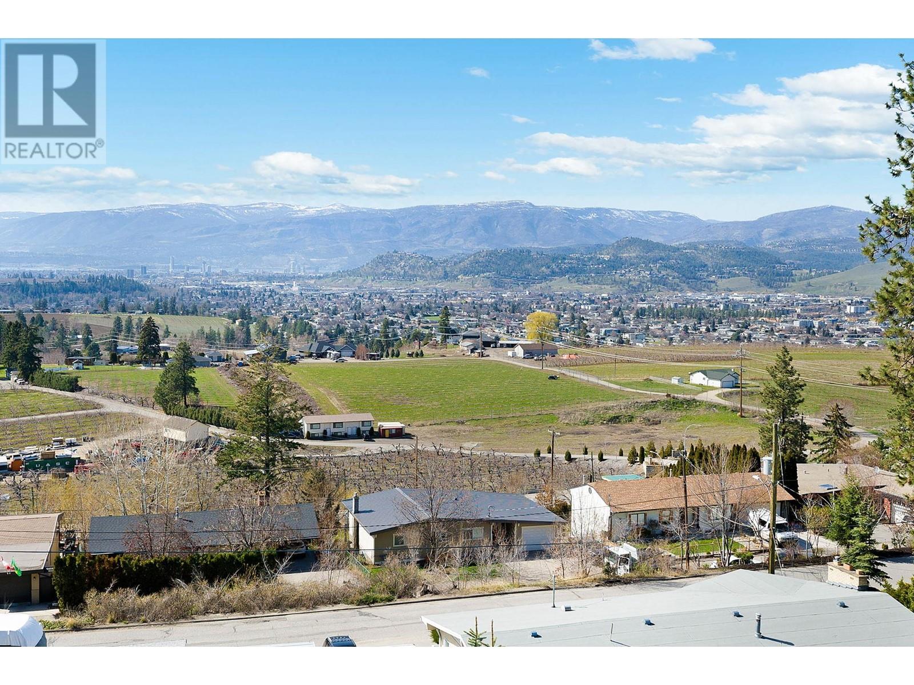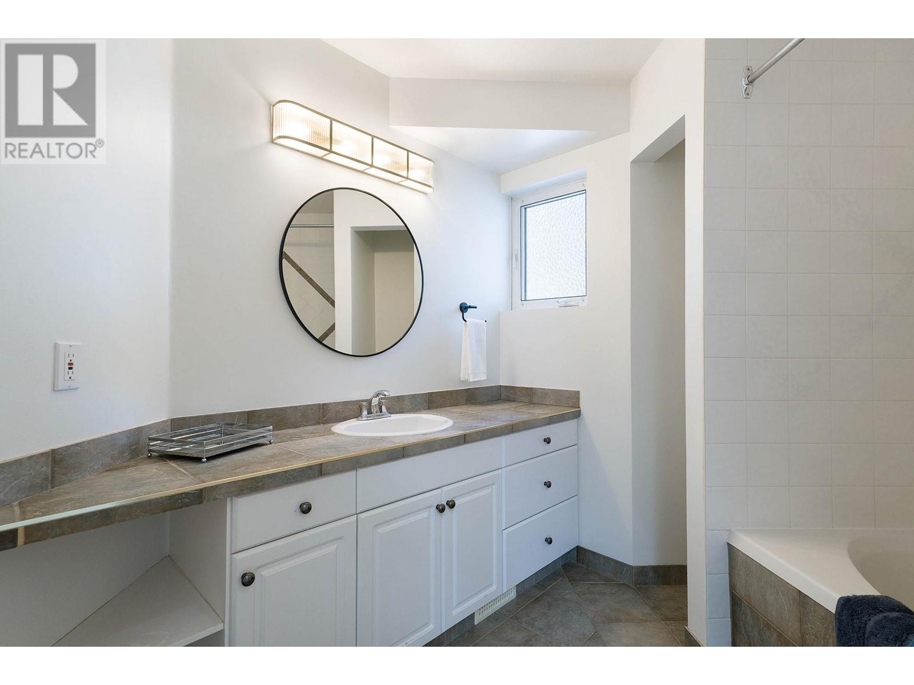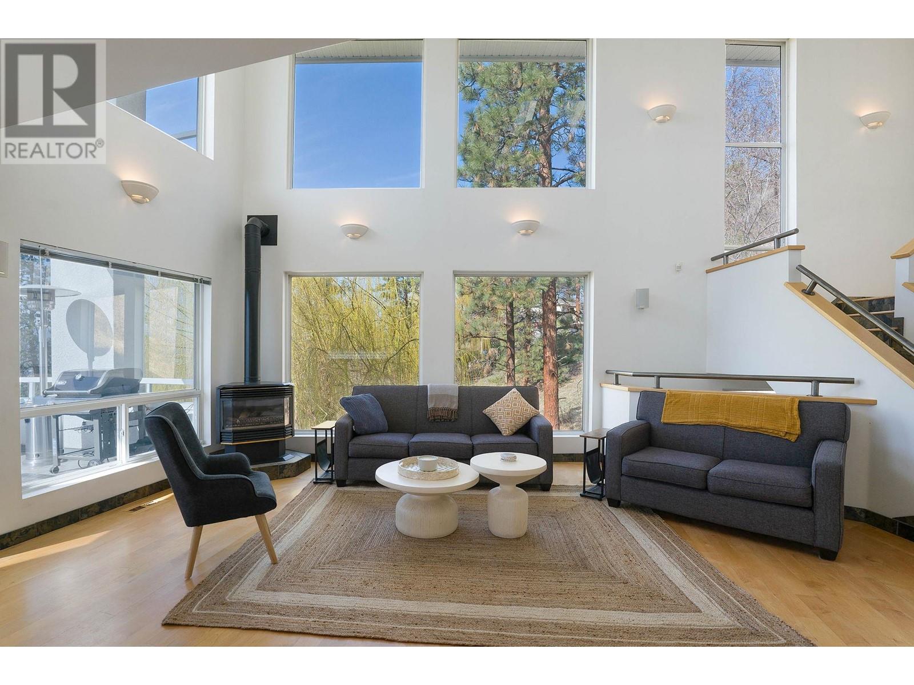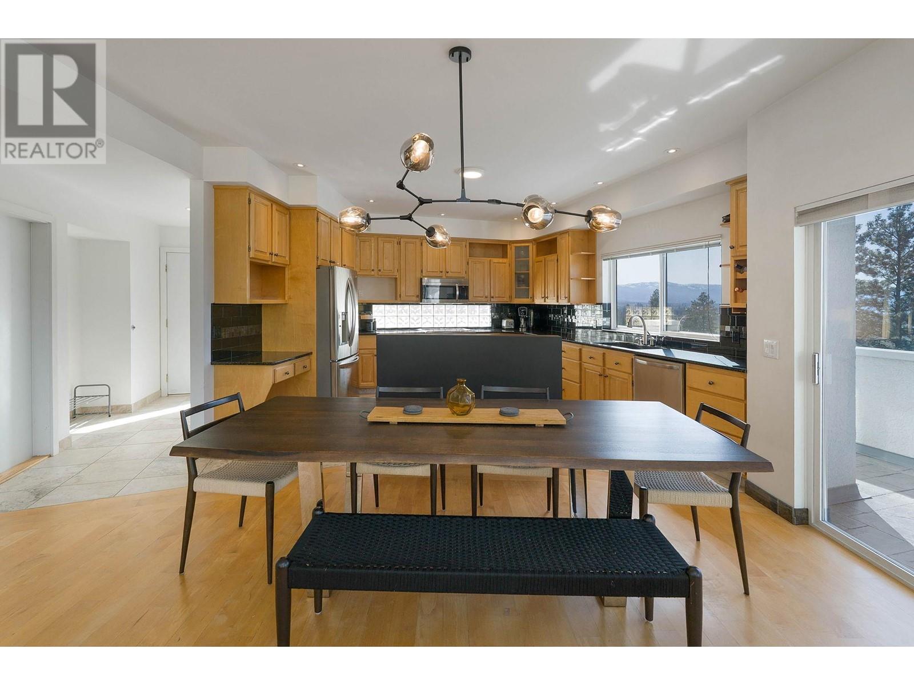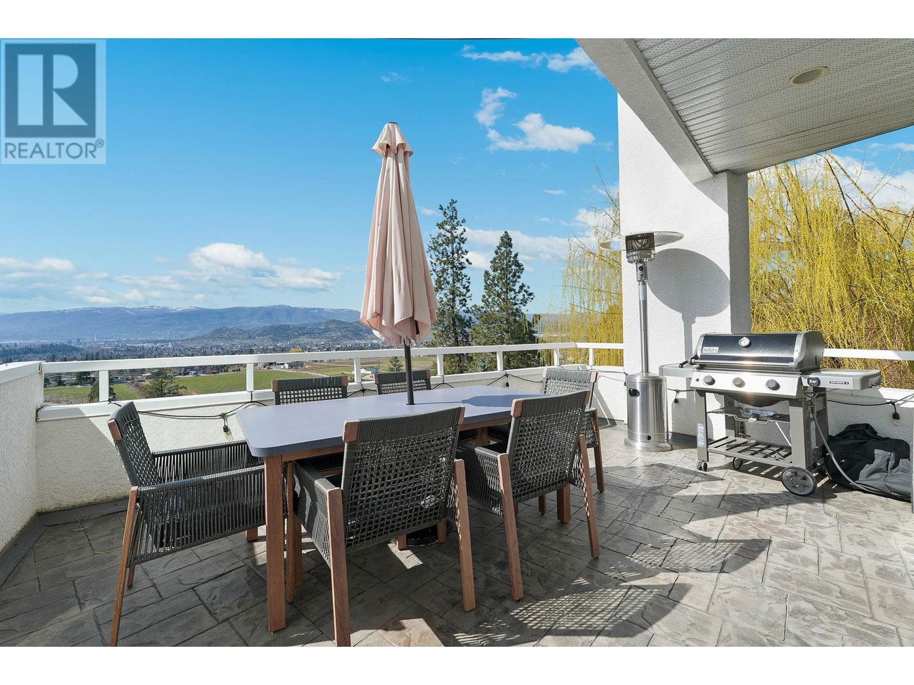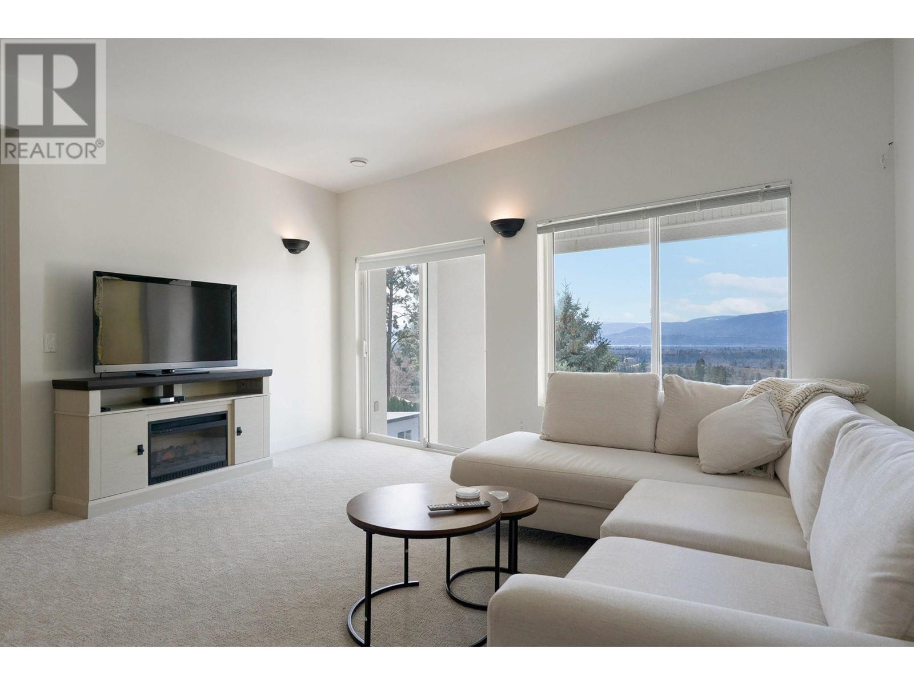1022 James Hockey Place Kelowna, British Columbia V1X 7L2
$1,089,900
This is a home where every window frames a view! Perched at the end of on a quiet cul-de-sac and backing onto a beautiful shaded park, this unique and funky 4-bed, 4-bath home offers incredible privacy, space and sweeping valley, city and lake views. With over 2,800 sqft. of living space on three levels, this hillside home is thoughtfully designed to maximize natural light and views. Step inside from either of the two front entries, one at street level on the top floor, and another that opens directly into the main living space. High ceilings and expansive windows create an open, airy feel throughout, while multiple outdoor patios invite you to soak up the Okanagan sun. The updated kitchen is the heart of the home, featuring a large island perfect for entertaining. The primary bedroom offers a true retreat, complete with its own balcony, a generous walk-in closet, and a spacious ensuite with a jetted tub for ultimate relaxation. Enjoy the comfort and peace of mind with a brand new furnace and central A/C installed in 2023, newer room and some plumbing and electrical upgrades. The newly updated walk-out basement provides fantastic flex space, ideal for a rec room, home gym, or guest suite with its own full bathroom, laundry, and separate entrance. There is plenty of parking and direct access to nearby parks, schools, shopping, and even Big White for ski season adventures. With no thru-traffic, it’s a peaceful family and pet friendly setting with quick possession available. (id:24231)
Open House
This property has open houses!
11:00 am
Ends at:1:00 pm
Property Details
| MLS® Number | 10342177 |
| Property Type | Single Family |
| Neigbourhood | Black Mountain |
| Amenities Near By | Golf Nearby, Park, Schools, Shopping, Ski Area |
| Features | Cul-de-sac, See Remarks, Central Island, Jacuzzi Bath-tub, Three Balconies |
| Parking Space Total | 4 |
| Road Type | Cul De Sac |
| View Type | City View, Lake View, Valley View |
Building
| Bathroom Total | 4 |
| Bedrooms Total | 4 |
| Appliances | Refrigerator, Dishwasher, Dryer, Range - Electric, Washer |
| Architectural Style | Split Level Entry |
| Basement Type | Full |
| Constructed Date | 1997 |
| Construction Style Attachment | Detached |
| Construction Style Split Level | Other |
| Cooling Type | Central Air Conditioning |
| Exterior Finish | Stucco |
| Fireplace Fuel | Unknown |
| Fireplace Present | Yes |
| Fireplace Type | Decorative |
| Flooring Type | Carpeted, Tile, Vinyl |
| Half Bath Total | 1 |
| Heating Type | Forced Air, See Remarks |
| Roof Material | Asphalt Shingle |
| Roof Style | Unknown |
| Stories Total | 3 |
| Size Interior | 2875 Sqft |
| Type | House |
| Utility Water | Irrigation District |
Parking
| See Remarks | |
| Attached Garage | 2 |
| Street |
Land
| Access Type | Easy Access |
| Acreage | No |
| Land Amenities | Golf Nearby, Park, Schools, Shopping, Ski Area |
| Landscape Features | Landscaped |
| Sewer | Municipal Sewage System |
| Size Frontage | 45 Ft |
| Size Irregular | 0.22 |
| Size Total | 0.22 Ac|under 1 Acre |
| Size Total Text | 0.22 Ac|under 1 Acre |
| Zoning Type | Residential |
Rooms
| Level | Type | Length | Width | Dimensions |
|---|---|---|---|---|
| Second Level | Other | 16'9'' x 6' | ||
| Second Level | 3pc Bathroom | 9'2'' x 8'4'' | ||
| Second Level | Bedroom | 12' x 10'1'' | ||
| Second Level | Bedroom | 15'7'' x 12'3'' | ||
| Second Level | Other | 9'1'' x 6'9'' | ||
| Second Level | 5pc Ensuite Bath | 13'6'' x 12' | ||
| Second Level | Primary Bedroom | 9'10'' x 19'5'' | ||
| Second Level | Foyer | 15'7'' x 16'5'' | ||
| Basement | Recreation Room | 18'2'' x 21'9'' | ||
| Basement | Bedroom | 14'11'' x 10'2'' | ||
| Basement | 2pc Bathroom | 10'8'' x 8'6'' | ||
| Basement | Laundry Room | 6'3'' x 7'10'' | ||
| Basement | Utility Room | 3'10'' x 7'10'' | ||
| Main Level | Living Room | 22' x 16' | ||
| Main Level | Kitchen | 14'5'' x 15'7'' | ||
| Main Level | Dining Room | 8'8'' x 15'1'' | ||
| Main Level | Mud Room | 8'10'' x 7' | ||
| Main Level | 2pc Bathroom | 3'10'' x 6'2'' | ||
| Main Level | Other | 20'3'' x 22'6'' | ||
| Main Level | Other | 17'4'' x 11'8'' |
https://www.realtor.ca/real-estate/28139723/1022-james-hockey-place-kelowna-black-mountain
Interested?
Contact us for more information























