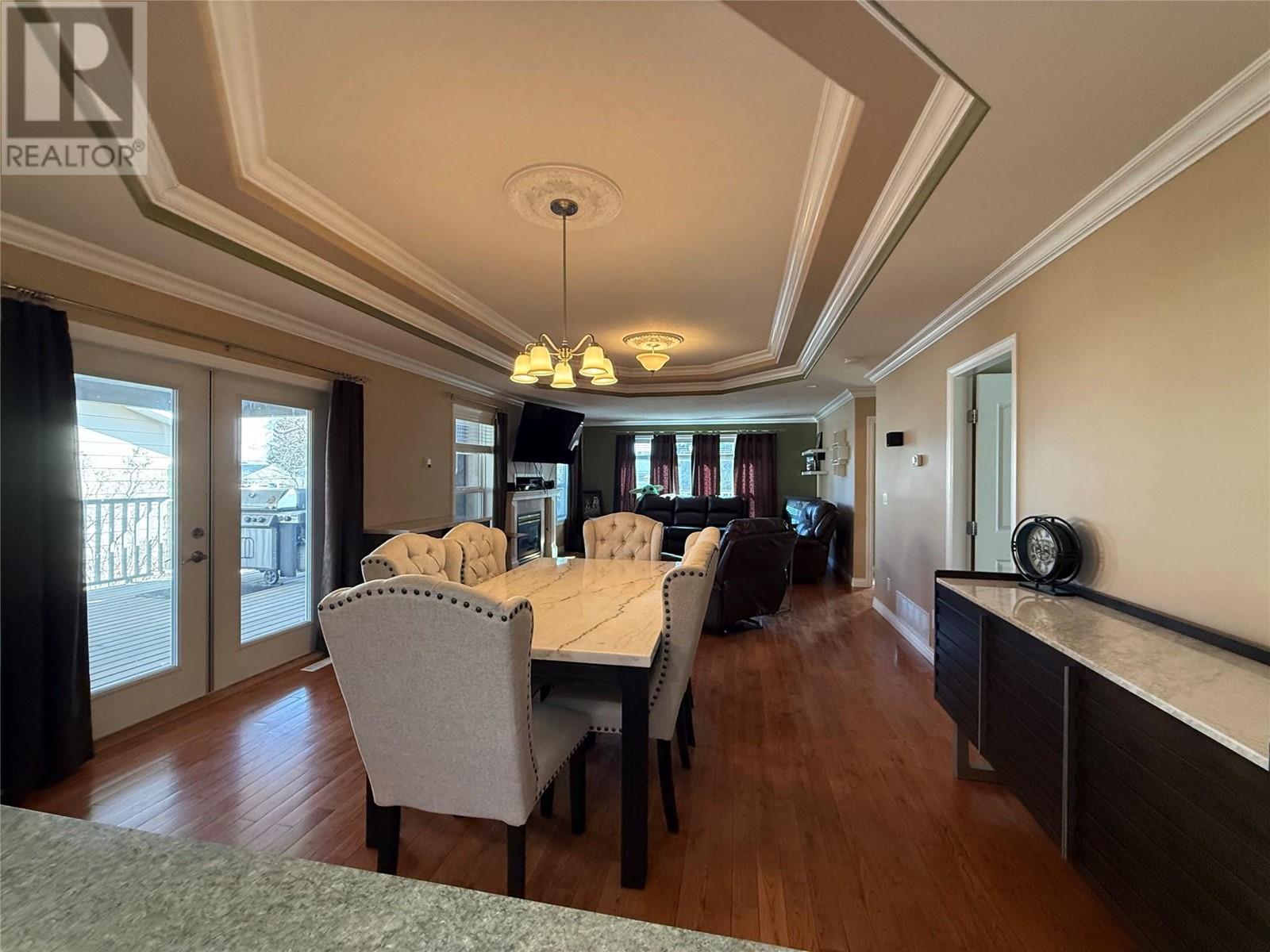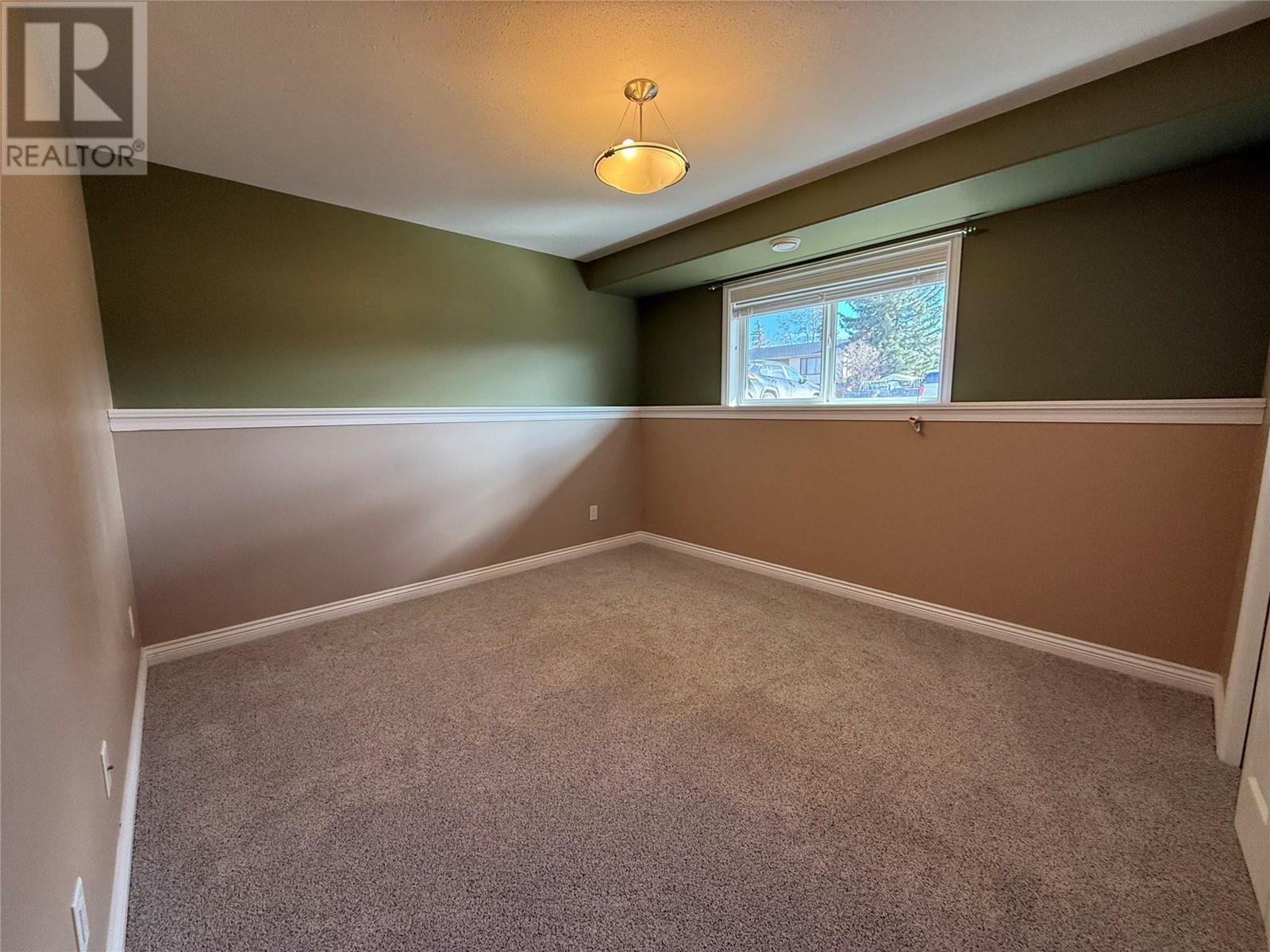4 Bedroom
4 Bathroom
2325 sqft
Ranch
Fireplace
Forced Air, See Remarks
$500,000
One-of-a-kind home! Built to last and designed for energy efficiency. This 4-bedroom (2 up, 2 down), 4-bath home includes two ensuites and a spacious layout. The large entryway leads to a generous mudroom, connecting to a 24' x 40' garage with two bays (9' x 8' and 9' x 10') and a workshop area. The open-concept kitchen, dining, and living space features a beautiful coffered ceiling. The daylight basement has fresh flooring, a rec room, and a bedroom with an ensuite. Well-insulated and incredibly quiet, with low utilities. This home has a unique, custom floor plan you won’t find anywhere else. Enjoy a sheltered entrance, ample parking in both the garage and driveway, and a large, private covered deck facing east. If you're searching for a standout home under $500,000, this one is packed with extras! (id:24231)
Property Details
|
MLS® Number
|
10341915 |
|
Property Type
|
Single Family |
|
Neigbourhood
|
Dawson Creek |
|
Features
|
Balcony |
|
Parking Space Total
|
6 |
Building
|
Bathroom Total
|
4 |
|
Bedrooms Total
|
4 |
|
Appliances
|
Range, Refrigerator, Dishwasher, Dryer, Microwave, Washer |
|
Architectural Style
|
Ranch |
|
Basement Type
|
Full |
|
Constructed Date
|
2009 |
|
Construction Style Attachment
|
Detached |
|
Exterior Finish
|
Wood Siding |
|
Fireplace Fuel
|
Gas |
|
Fireplace Present
|
Yes |
|
Fireplace Type
|
Unknown |
|
Heating Type
|
Forced Air, See Remarks |
|
Roof Material
|
Metal |
|
Roof Style
|
Unknown |
|
Stories Total
|
3 |
|
Size Interior
|
2325 Sqft |
|
Type
|
House |
|
Utility Water
|
Municipal Water |
Parking
|
See Remarks
|
|
|
Attached Garage
|
3 |
|
Heated Garage
|
|
|
Oversize
|
|
Land
|
Acreage
|
No |
|
Sewer
|
Municipal Sewage System |
|
Size Irregular
|
0.17 |
|
Size Total
|
0.17 Ac|under 1 Acre |
|
Size Total Text
|
0.17 Ac|under 1 Acre |
|
Zoning Type
|
Residential |
Rooms
| Level |
Type |
Length |
Width |
Dimensions |
|
Basement |
3pc Bathroom |
|
|
Measurements not available |
|
Basement |
3pc Ensuite Bath |
|
|
Measurements not available |
|
Basement |
Bedroom |
|
|
10'11'' x 10'9'' |
|
Basement |
Bedroom |
|
|
11'5'' x 10'9'' |
|
Basement |
Laundry Room |
|
|
13'3'' x 11'2'' |
|
Basement |
Recreation Room |
|
|
26'5'' x 13'9'' |
|
Lower Level |
Mud Room |
|
|
8'4'' x 14'6'' |
|
Main Level |
Foyer |
|
|
7'6'' x 5'9'' |
|
Main Level |
4pc Bathroom |
|
|
Measurements not available |
|
Main Level |
Bedroom |
|
|
9'5'' x 11'7'' |
|
Main Level |
3pc Ensuite Bath |
|
|
Measurements not available |
|
Main Level |
Primary Bedroom |
|
|
11'11'' x 11'7'' |
|
Main Level |
Living Room |
|
|
17'9'' x 14'7'' |
|
Main Level |
Dining Room |
|
|
9'6'' x 14'7'' |
|
Main Level |
Kitchen |
|
|
10'3'' x 14'7'' |
https://www.realtor.ca/real-estate/28116274/1020-117-avenue-dawson-creek-dawson-creek



























