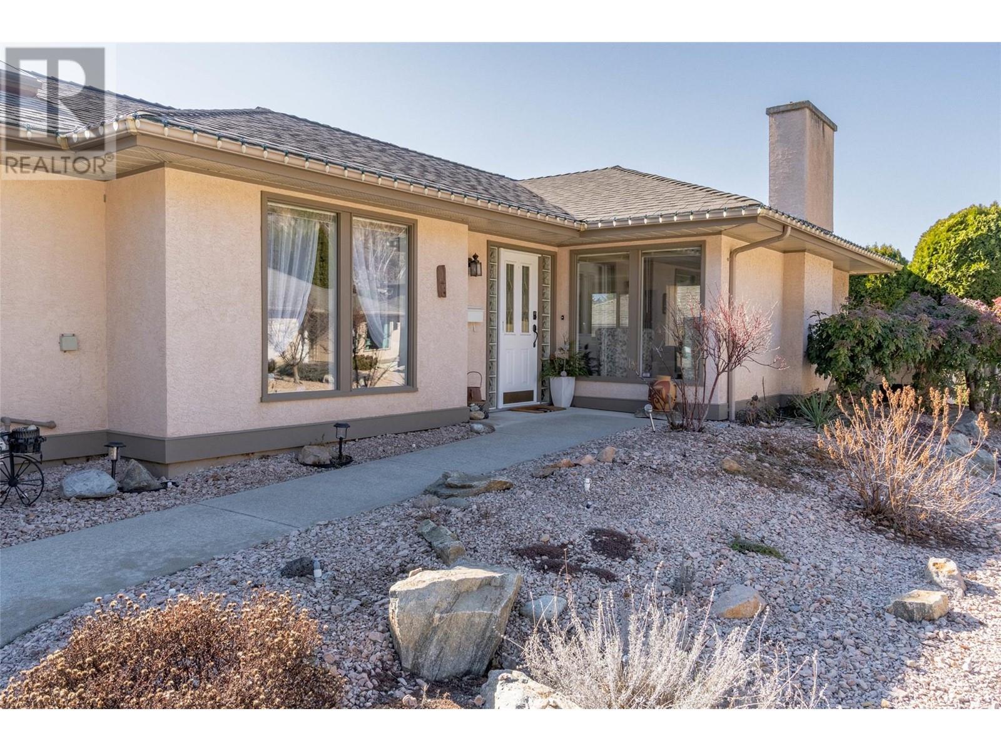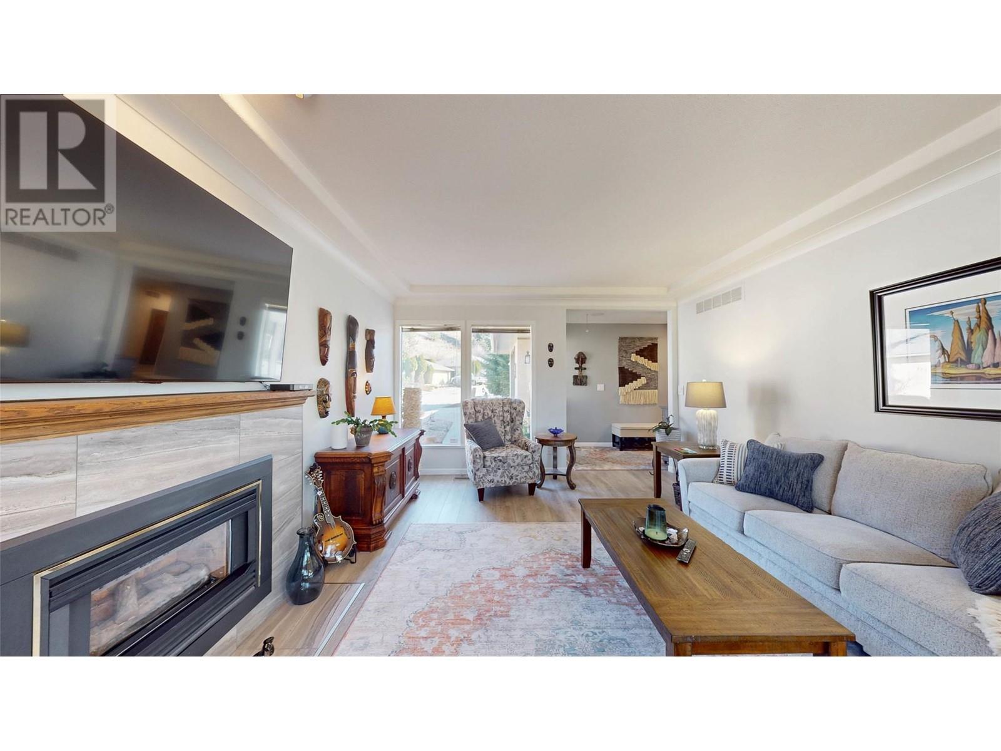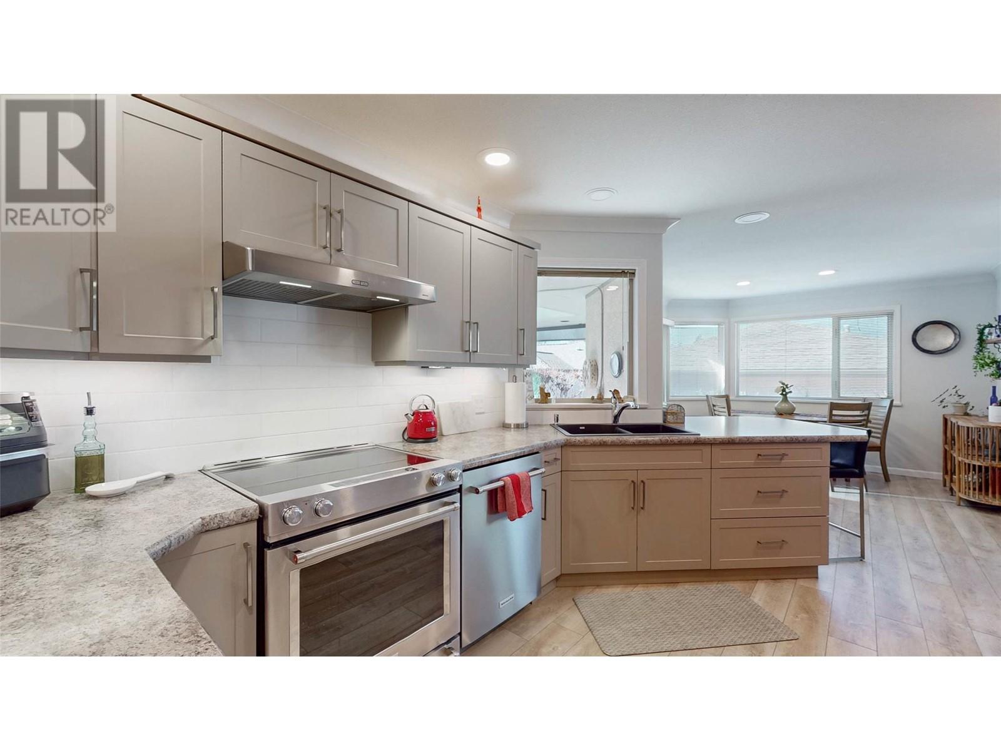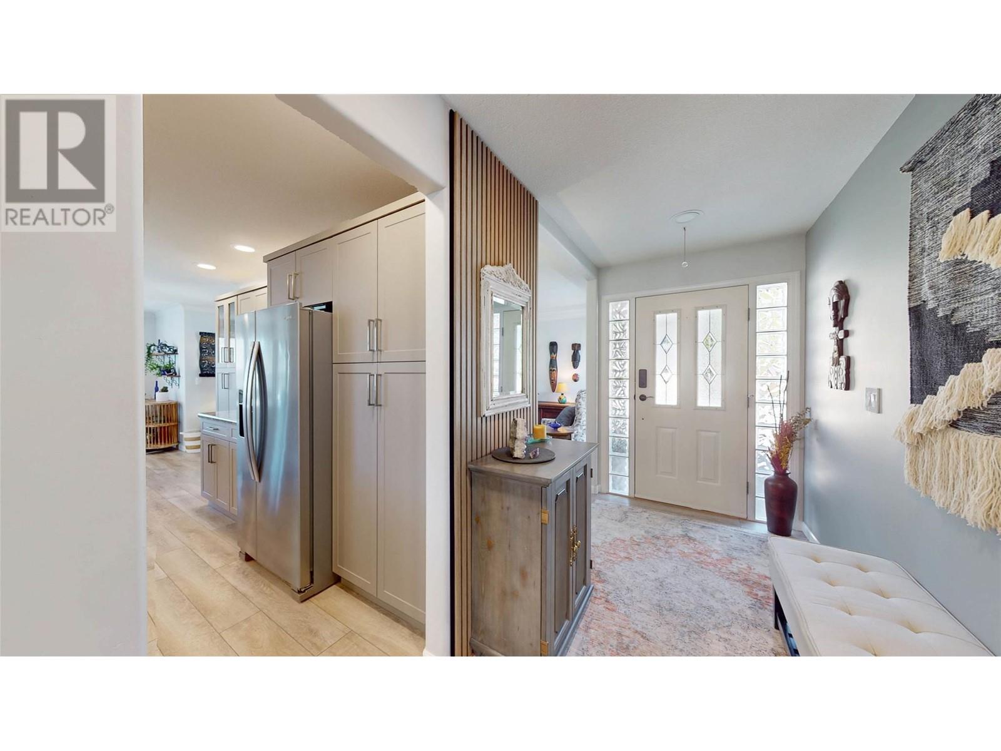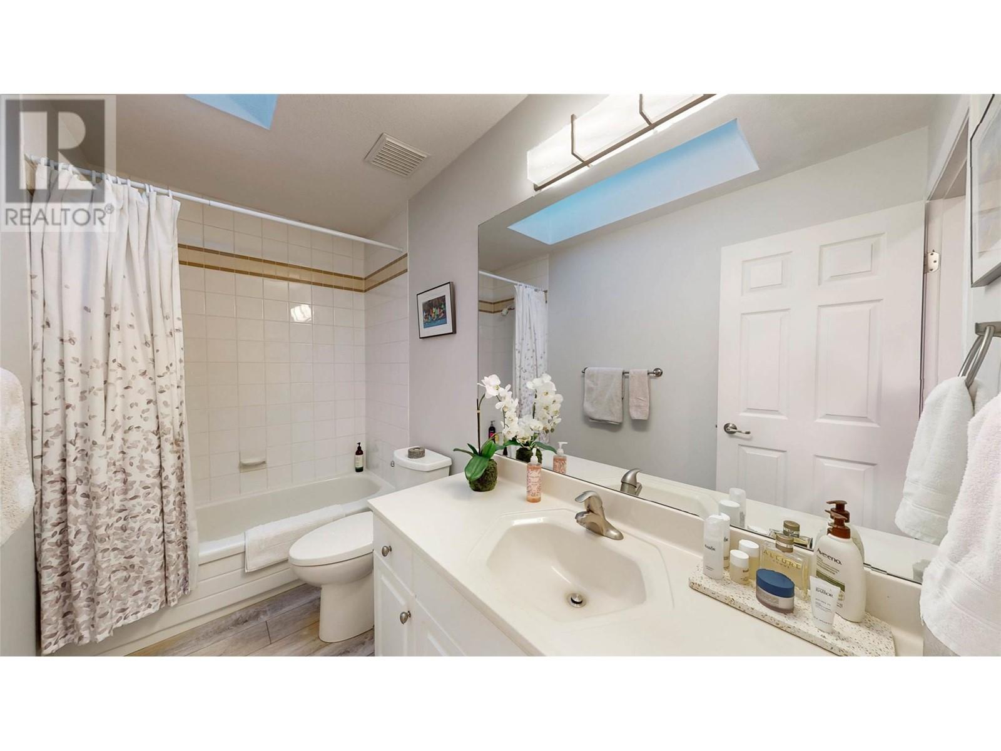102 Forestbrook Place Unit# 206 Penticton, British Columbia V2A 7N4
$875,000Maintenance, Reserve Fund Contributions, Property Management, Other, See Remarks
$160 Monthly
Maintenance, Reserve Fund Contributions, Property Management, Other, See Remarks
$160 MonthlyWelcome to the sought-after Brookside Estates gated community in Penticton. The location of this home offers the added bonus of being peacefully tucked away avoiding any main entrance traffic. Enjoy comfort and convenience in this well appointed 2-bedroom, 2-bathroom Rancher. Step inside to a bright and inviting living space, where updated flooring and fresh paint add a modern feel. The spacious kitchen features stainless steel appliances, updated countertops, a sleek sink, and refreshed cabinetry, making meal prep a delight. 3 skylights fill the home with natural light, creating a warm and airy atmosphere. The primary bedroom is a true retreat, complete with an ensuite and sliding doors leading to a private back patio—an ideal spot for morning coffee or evening relaxation. A second slider off the dining & kitchen area provides easy access to the patio, extending your living space outdoors for summer entertaining. Enjoy peace of mind with a newer furnace and A/C and a flat roof replacement. New LED lighting throughout. (Updates completed within the past 2 years) The large two-car garage offers ample storage, and the home is conveniently located close to visitor parking. Set in a welcoming community where pets are welcome. This move-in ready home offers a fantastic lifestyle in a secure and peaceful setting. Steps from scenic hiking & biking trails, close to amenities and only a 4-minute drive to Penticton Hospital. (id:24231)
Property Details
| MLS® Number | 10338004 |
| Property Type | Single Family |
| Neigbourhood | Main North |
| Community Name | Brookside Estates |
| Community Features | Pet Restrictions, Pets Allowed With Restrictions, Rentals Allowed |
| Features | Level Lot |
| Parking Space Total | 3 |
Building
| Bathroom Total | 2 |
| Bedrooms Total | 2 |
| Appliances | Range, Refrigerator, Dishwasher, Dryer, Washer |
| Architectural Style | Ranch |
| Basement Type | Crawl Space |
| Constructed Date | 1993 |
| Construction Style Attachment | Detached |
| Cooling Type | Central Air Conditioning |
| Exterior Finish | Stucco |
| Fireplace Fuel | Gas |
| Fireplace Present | Yes |
| Fireplace Type | Unknown |
| Flooring Type | Carpeted, Laminate |
| Heating Type | Forced Air, See Remarks |
| Roof Material | Asphalt Shingle |
| Roof Style | Unknown |
| Stories Total | 1 |
| Size Interior | 1425 Sqft |
| Type | House |
| Utility Water | Municipal Water |
Parking
| See Remarks | |
| Other |
Land
| Access Type | Easy Access |
| Acreage | No |
| Fence Type | Fence |
| Landscape Features | Landscaped, Level, Underground Sprinkler |
| Sewer | Municipal Sewage System |
| Size Irregular | 0.09 |
| Size Total | 0.09 Ac|under 1 Acre |
| Size Total Text | 0.09 Ac|under 1 Acre |
| Zoning Type | Unknown |
Rooms
| Level | Type | Length | Width | Dimensions |
|---|---|---|---|---|
| Main Level | Laundry Room | 11'4'' x 7'0'' | ||
| Main Level | Other | 9'4'' x 5'2'' | ||
| Main Level | Primary Bedroom | 15'8'' x 11'4'' | ||
| Main Level | Living Room | 20'0'' x 13'0'' | ||
| Main Level | Kitchen | 11'9'' x 10'3'' | ||
| Main Level | Foyer | 10'11'' x 13'1'' | ||
| Main Level | 3pc Ensuite Bath | 9'4'' x 6'0'' | ||
| Main Level | Dining Room | 13'2'' x 11'2'' | ||
| Main Level | Bedroom | 13'0'' x 13'2'' | ||
| Main Level | 4pc Bathroom | 5'1'' x 10'4'' |
Utilities
| Electricity | Available |
| Natural Gas | Available |
| Telephone | Available |
| Sewer | Available |
https://www.realtor.ca/real-estate/27995209/102-forestbrook-place-unit-206-penticton-main-north
Interested?
Contact us for more information
