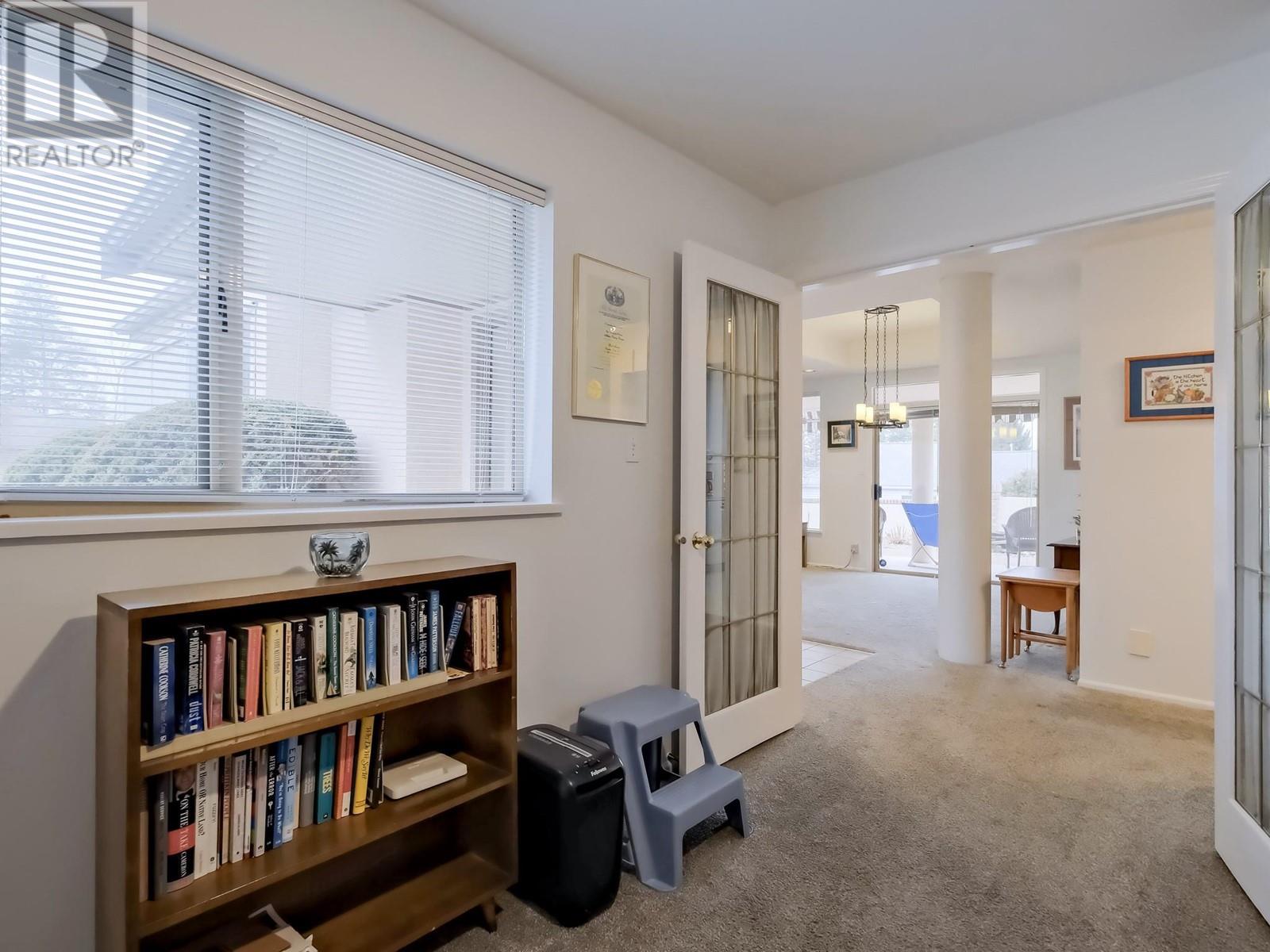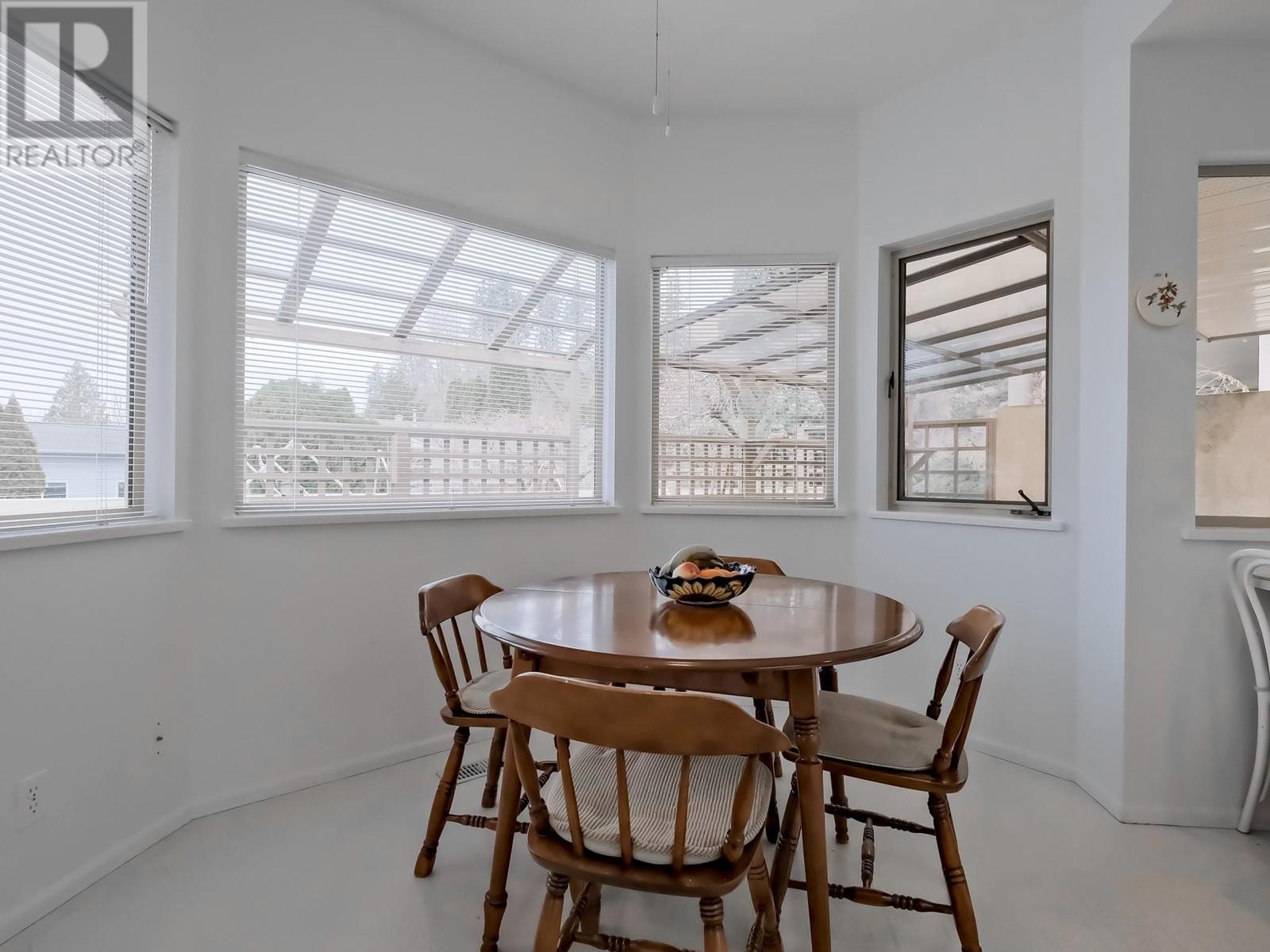102 Forestbrook Place Unit# 101 Penticton, British Columbia V2A 7N4
$835,000Maintenance,
$177 Monthly
Maintenance,
$177 MonthlyWelcome to Brookside Estates and this charming 2-bed/2-bath bungalow conveniently located adjacent to the Penticton Creek trail for easy access to amenities. Upon entering enjoy the immediate feeling of a serene lifestyle observing views of the babbling pond, convenient raised garden beds, and a quiet shady patio for relaxation in the meticulously manicured outdoor spaces. The interior of the home features a gas fireplace, formal dining space, ample kitchen counter space, dinette area, large laundry room, second bedroom/den with built-in custom wall bed and desk, spacious principal bedroom with large closet and ensuite. There is plenty of parking in the double garage with abundant built-in storage and on the large driveway. Strata has no age restrictions, limited RV parking space and pets are welcome with restrictions. (id:24231)
Property Details
| MLS® Number | 10340723 |
| Property Type | Single Family |
| Neigbourhood | Main North |
| Community Name | BROOKSIDE ESTATES |
| Community Features | Pets Allowed |
| Parking Space Total | 4 |
Building
| Bathroom Total | 2 |
| Bedrooms Total | 2 |
| Appliances | Refrigerator, Dishwasher, Oven - Electric, Microwave, Washer & Dryer |
| Architectural Style | Ranch |
| Constructed Date | 1991 |
| Construction Style Attachment | Detached |
| Cooling Type | Central Air Conditioning |
| Fire Protection | Security System |
| Fireplace Fuel | Gas |
| Fireplace Present | Yes |
| Fireplace Type | Unknown |
| Heating Type | Forced Air |
| Stories Total | 1 |
| Size Interior | 1424 Sqft |
| Type | House |
| Utility Water | Municipal Water |
Parking
| See Remarks | |
| Attached Garage | 2 |
Land
| Acreage | No |
| Sewer | Municipal Sewage System |
| Size Irregular | 0.13 |
| Size Total | 0.13 Ac|under 1 Acre |
| Size Total Text | 0.13 Ac|under 1 Acre |
| Zoning Type | Unknown |
Rooms
| Level | Type | Length | Width | Dimensions |
|---|---|---|---|---|
| Main Level | Dining Room | 10' x 11'6'' | ||
| Main Level | Primary Bedroom | 10'6'' x 15' | ||
| Main Level | Bedroom | 9'11'' x 10'10'' | ||
| Main Level | Living Room | 13' x 19' | ||
| Main Level | Laundry Room | 10' x 7'7'' | ||
| Main Level | 4pc Bathroom | 10'5'' x 9'3'' | ||
| Main Level | 3pc Ensuite Bath | 9'8'' x 8'6'' | ||
| Main Level | Kitchen | 10' x 9'6'' | ||
| Main Level | Dining Nook | 11'8'' x 10'4'' |
https://www.realtor.ca/real-estate/28078021/102-forestbrook-place-unit-101-penticton-main-north
Interested?
Contact us for more information







































