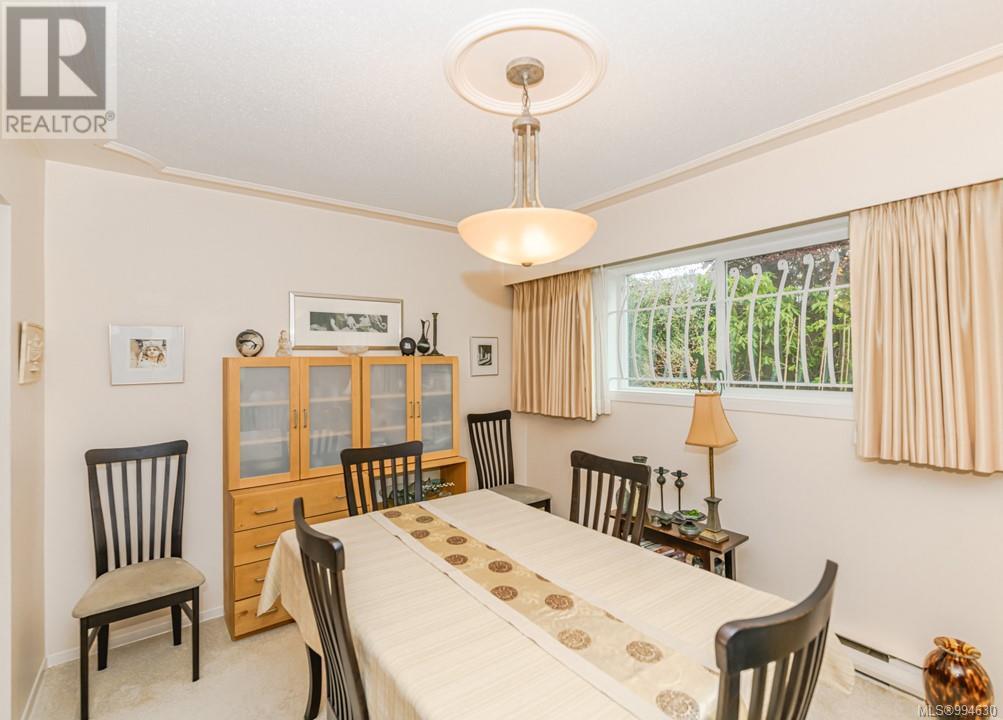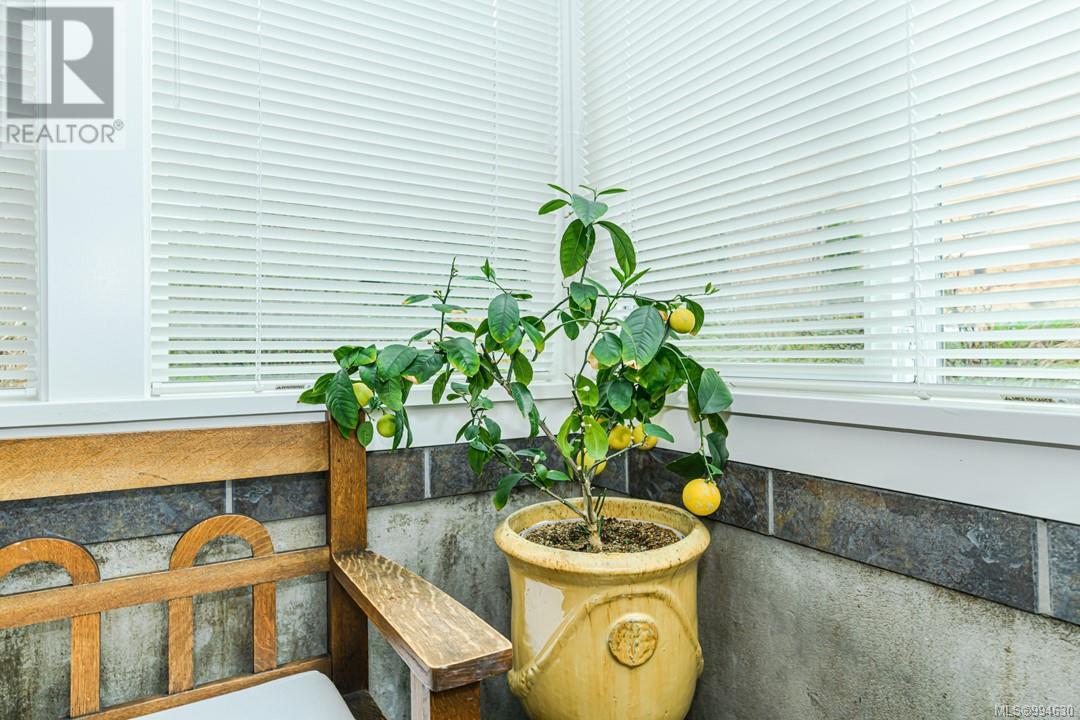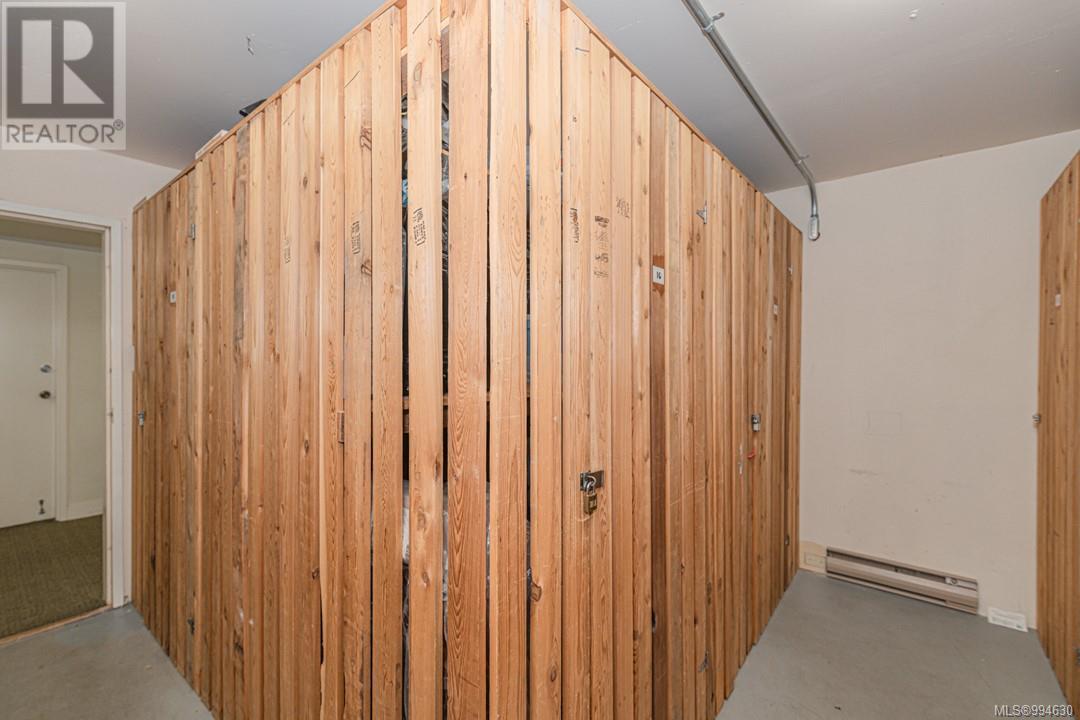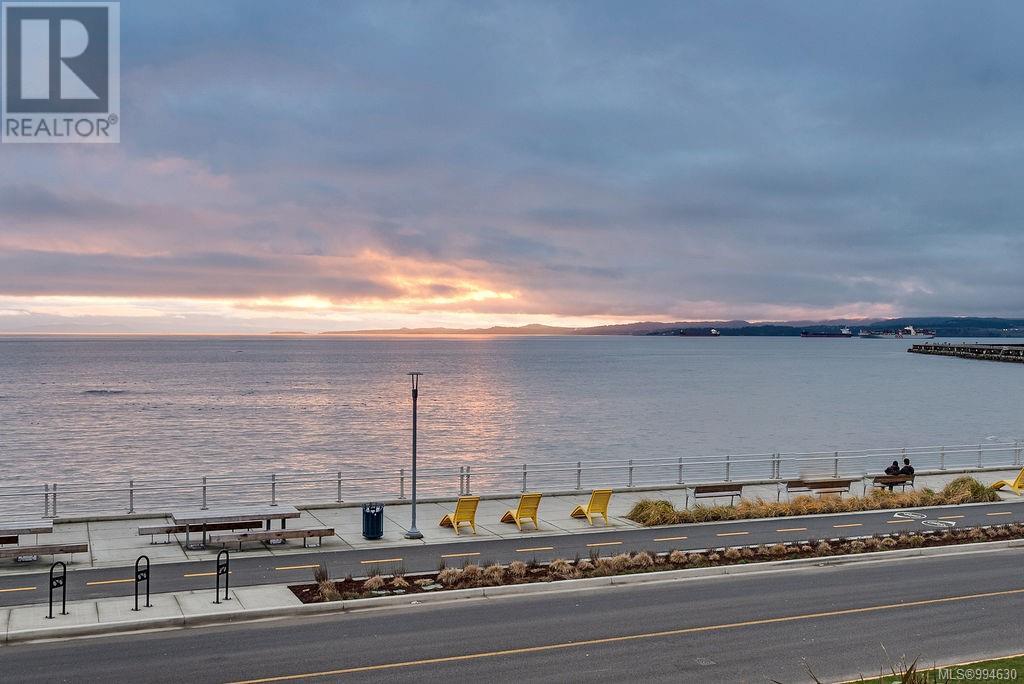102 562 Rithet St Victoria, British Columbia V8V 1E2
$640,000Maintenance,
$652 Monthly
Maintenance,
$652 MonthlyThis elegant 2-bed, 2-bath ground floor SE facing condo in James Bay offers a rare opportunity to live in a house-like setting with no stairs. The charming sunroom, designed like an Italian courtyard, brings lush greenery and year-round beauty with two skylights. The homes spacious layout offers a large kitchen with ample storage, formal dining area, and a large living room with a fireplace. The primary bedroom features a 3pc ensuite, sitting area, & 2 double closets, while the second bedroom offers 2 more dbl closets for great storage. Additional highlights include side-by-side insuite laundry, large storage room that would make a cute home office, separate storage, and parking. The building offers; rec room with a ping pong table, workshop space, & lounge. Enjoy the convenience of walking to the vibrant James Bay village & just 1 block to Dallas Rd waterfront. A perfect blend of comfort, location, and lifestyle! (id:24231)
Property Details
| MLS® Number | 994630 |
| Property Type | Single Family |
| Neigbourhood | James Bay |
| Community Name | Shorewood House |
| Community Features | Pets Allowed With Restrictions, Family Oriented |
| Features | Central Location, Curb & Gutter, Level Lot, Park Setting, Southern Exposure, Partially Cleared, Other |
| Parking Space Total | 1 |
| Plan | Vis146 |
Building
| Bathroom Total | 2 |
| Bedrooms Total | 2 |
| Constructed Date | 1974 |
| Cooling Type | None |
| Fire Protection | Fire Alarm System, Sprinkler System-fire |
| Fireplace Present | Yes |
| Fireplace Total | 1 |
| Heating Fuel | Electric |
| Heating Type | Baseboard Heaters |
| Size Interior | 1268 Sqft |
| Total Finished Area | 1268 Sqft |
| Type | Apartment |
Land
| Access Type | Road Access |
| Acreage | No |
| Size Irregular | 1261 |
| Size Total | 1261 Sqft |
| Size Total Text | 1261 Sqft |
| Zoning Type | Multi-family |
Rooms
| Level | Type | Length | Width | Dimensions |
|---|---|---|---|---|
| Main Level | Sunroom | 14 ft | 8 ft | 14 ft x 8 ft |
| Main Level | Laundry Room | 8 ft | 3 ft | 8 ft x 3 ft |
| Main Level | Bathroom | 10 ft | 7 ft | 10 ft x 7 ft |
| Main Level | Bedroom | 13 ft | 9 ft | 13 ft x 9 ft |
| Main Level | Ensuite | 3-Piece | ||
| Main Level | Primary Bedroom | 14 ft | 11 ft | 14 ft x 11 ft |
| Main Level | Office | 8 ft | 5 ft | 8 ft x 5 ft |
| Main Level | Living Room | 18 ft | 13 ft | 18 ft x 13 ft |
| Main Level | Dining Room | 10 ft | 9 ft | 10 ft x 9 ft |
| Main Level | Kitchen | 10 ft | 9 ft | 10 ft x 9 ft |
| Main Level | Entrance | 9 ft | 5 ft | 9 ft x 5 ft |
https://www.realtor.ca/real-estate/28140165/102-562-rithet-st-victoria-james-bay
Interested?
Contact us for more information





































