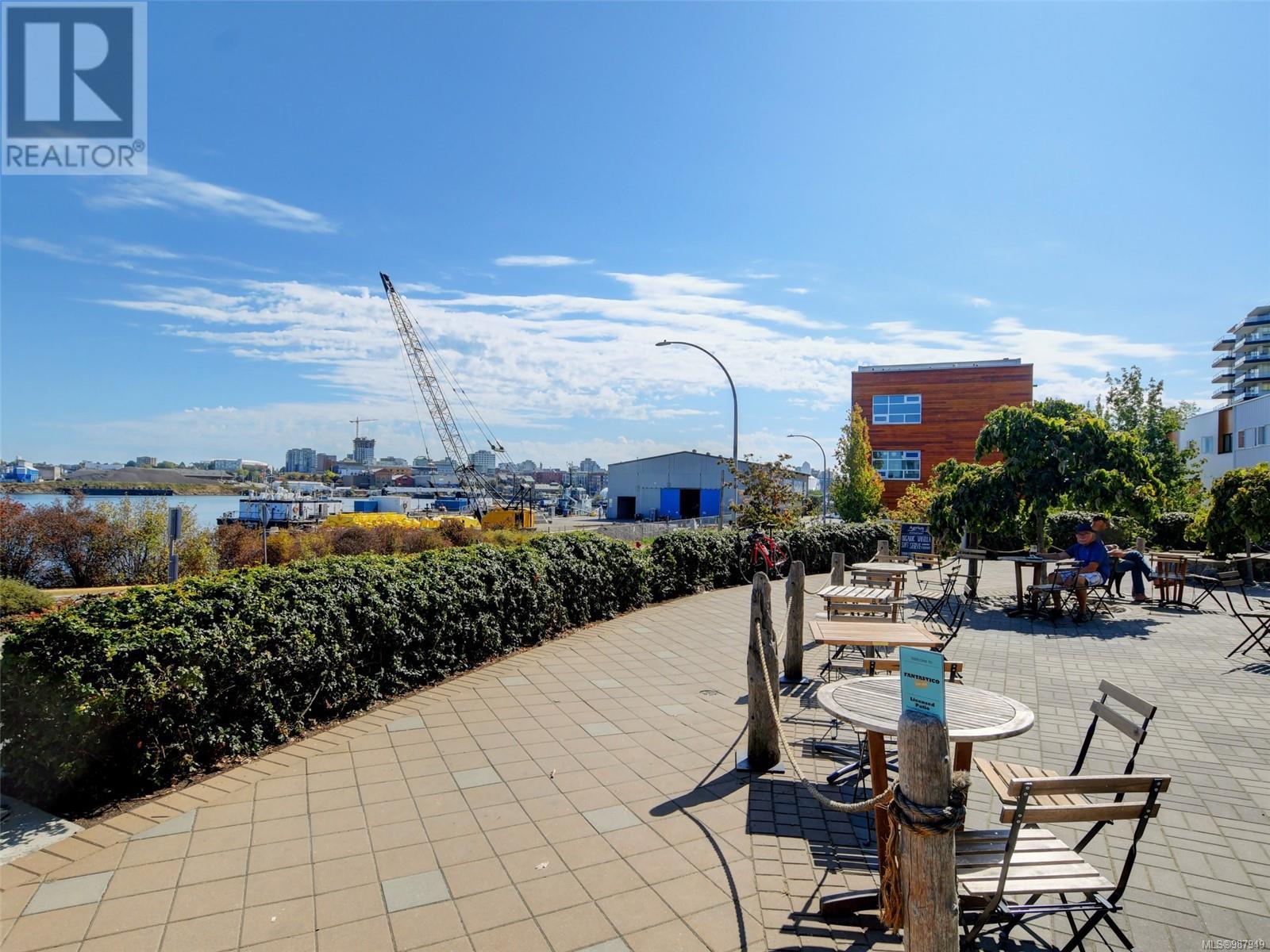102 379 Tyee Rd Victoria, British Columbia V9A 0B4
$789,900Maintenance,
$621.87 Monthly
Maintenance,
$621.87 MonthlyWelcome to Dockside Green in Vic West. Beautifully maintained and updated, this 2 level 2009 one bedroom plus spacious den, two bathroom townhome is freshly painted and move-in ready. Over 1000 finished square feet, west facing on two levels, an upscale property featuring street level direct entry with living spaces on the main, and bedroom and den areas on the upper level. Pet friendly and rentable, bright, spacious, living room with 9' 8''ceilings and open concept dining room, kitchen, & pantry. Bamboo floors, spacious island, granite counter tops, & stainless steel appliances package including gas stove and built-in microwave. Upstairs is a den workspace-ideal for those working from home-or a TV/hobby room along with laundry, a four piece ensuite, primary bedroom with walkout balcony. Upgraded powered window coverings. One underground parking stall and 1 storage locker included. Walking distance to downtown, close to shopping, pub and all amenities. This beautiful home won't last! (id:24231)
Open House
This property has open houses!
10:30 am
Ends at:12:00 pm
Property Details
| MLS® Number | 987949 |
| Property Type | Single Family |
| Neigbourhood | Victoria West |
| Community Name | Balance |
| Community Features | Pets Allowed, Family Oriented |
| Features | Level Lot, Irregular Lot Size, Other |
| Parking Space Total | 1 |
| Plan | Vis6763 |
| Structure | Patio(s) |
Building
| Bathroom Total | 2 |
| Bedrooms Total | 1 |
| Constructed Date | 2009 |
| Cooling Type | None |
| Heating Type | Other, Forced Air, Heat Recovery Ventilation (hrv) |
| Size Interior | 1376 Sqft |
| Total Finished Area | 1061 Sqft |
| Type | Apartment |
Land
| Access Type | Road Access |
| Acreage | No |
| Size Irregular | 1061 |
| Size Total | 1061 Sqft |
| Size Total Text | 1061 Sqft |
| Zoning Type | Residential |
Rooms
| Level | Type | Length | Width | Dimensions |
|---|---|---|---|---|
| Second Level | Laundry Room | 3' x 3' | ||
| Second Level | Ensuite | 12'1 x 6'1 | ||
| Second Level | Den | 11'3 x 9'4 | ||
| Second Level | Primary Bedroom | 14'2 x 11'5 | ||
| Second Level | Balcony | 8'2 x 4'7 | ||
| Main Level | Storage | 5'6 x 3'2 | ||
| Main Level | Bathroom | 6'10 x 3'6 | ||
| Main Level | Kitchen | 13'11 x 7'1 | ||
| Main Level | Dining Room | 13'11 x 7'1 | ||
| Main Level | Living Room | 13'11 x 10'12 | ||
| Main Level | Patio | 15'6 x 10'7 | ||
| Main Level | Entrance | 5'6 x 5'5 |
https://www.realtor.ca/real-estate/28081153/102-379-tyee-rd-victoria-victoria-west
Interested?
Contact us for more information





























