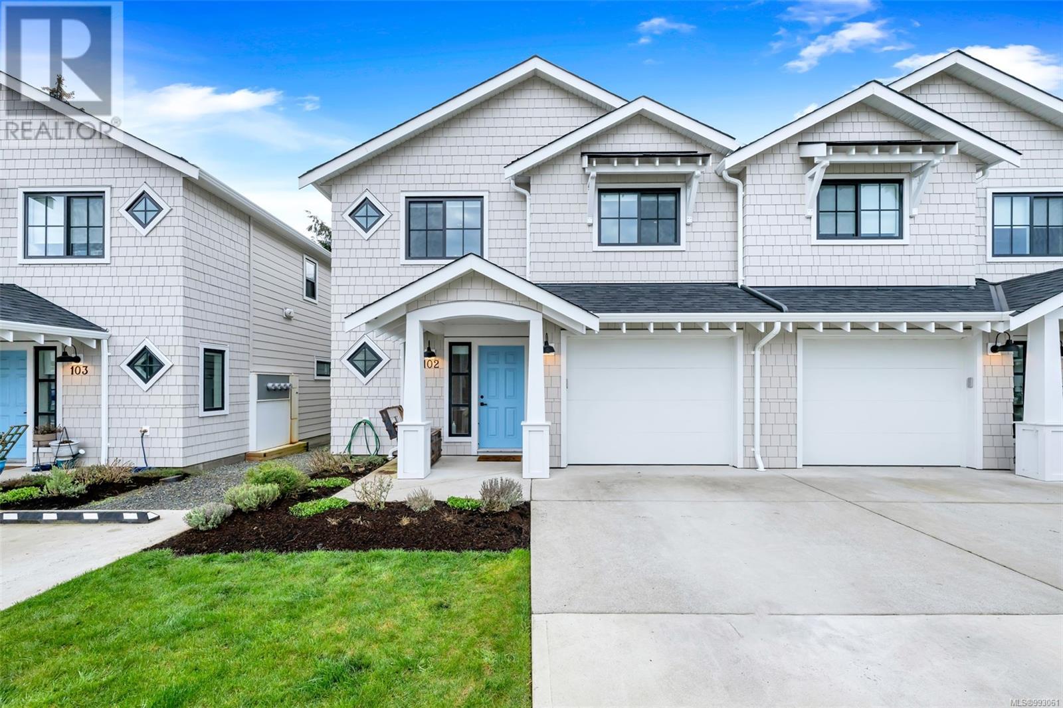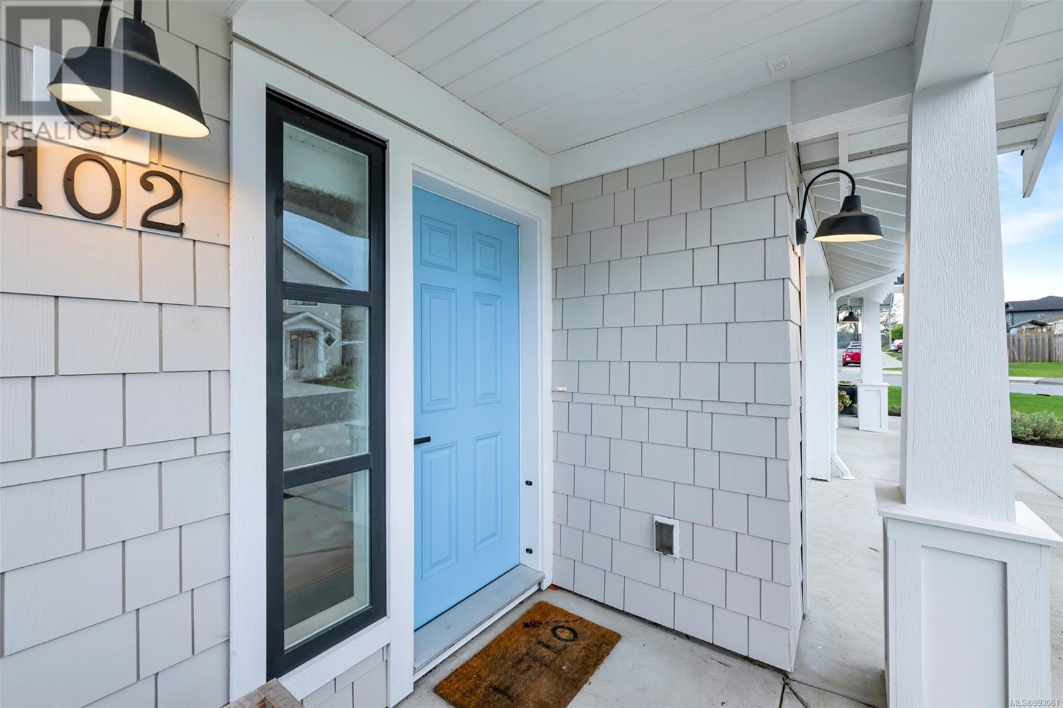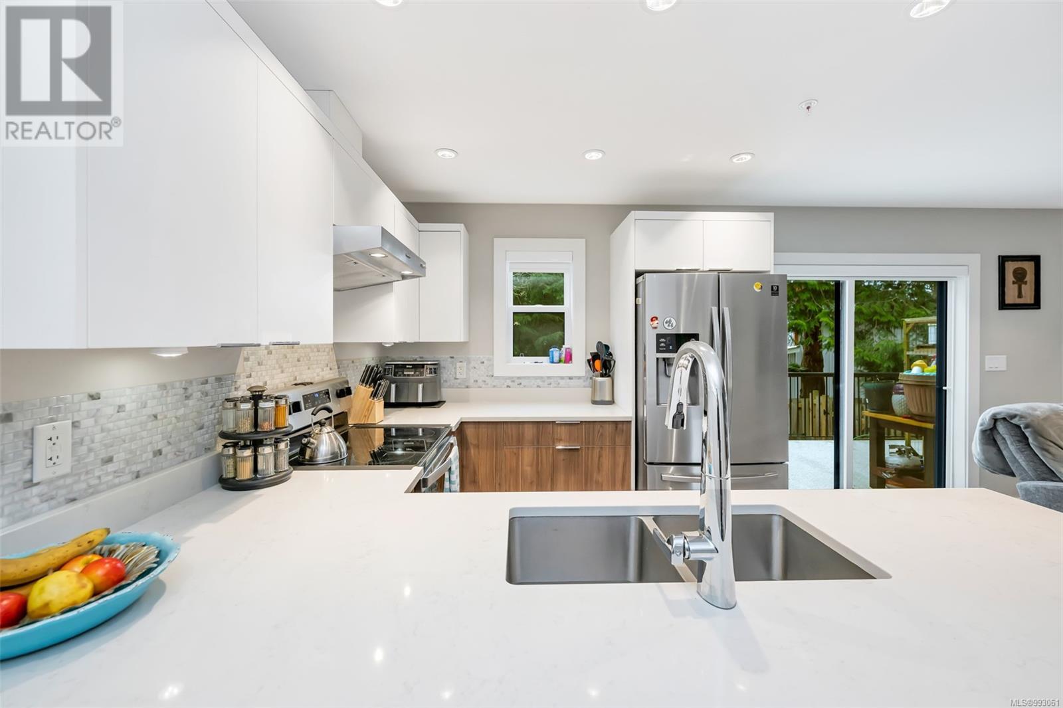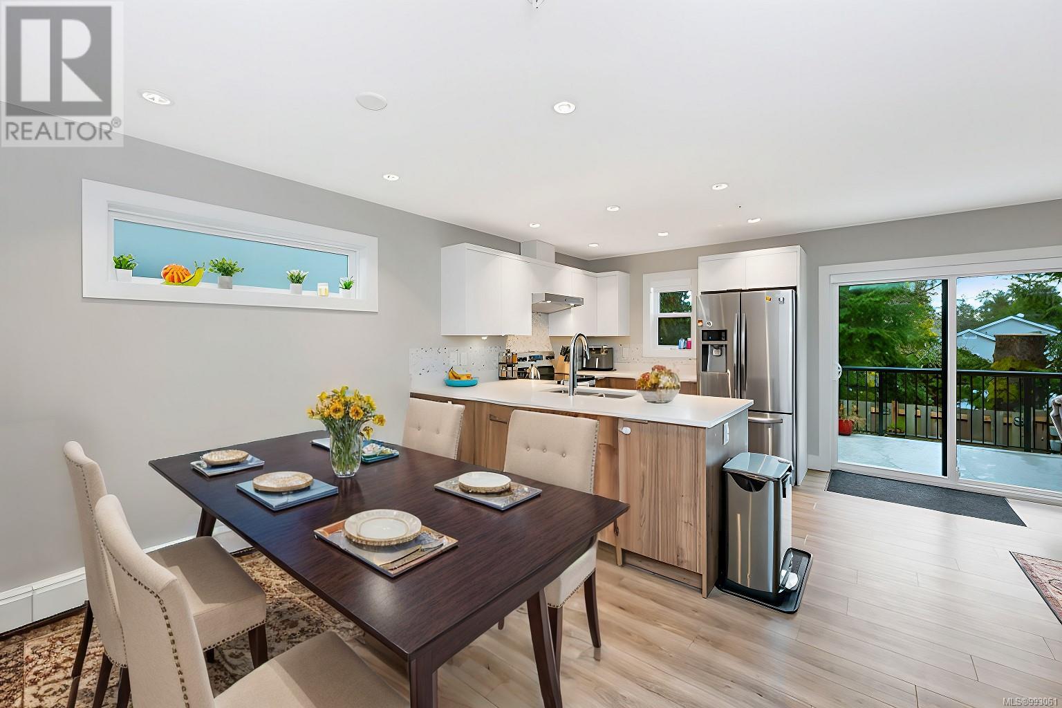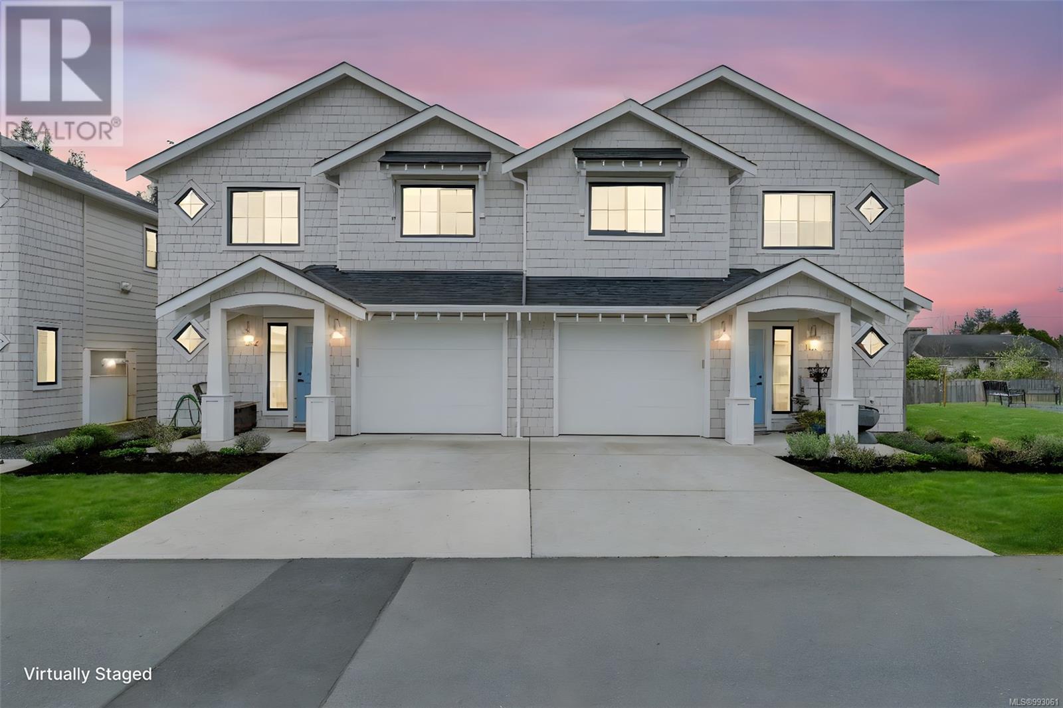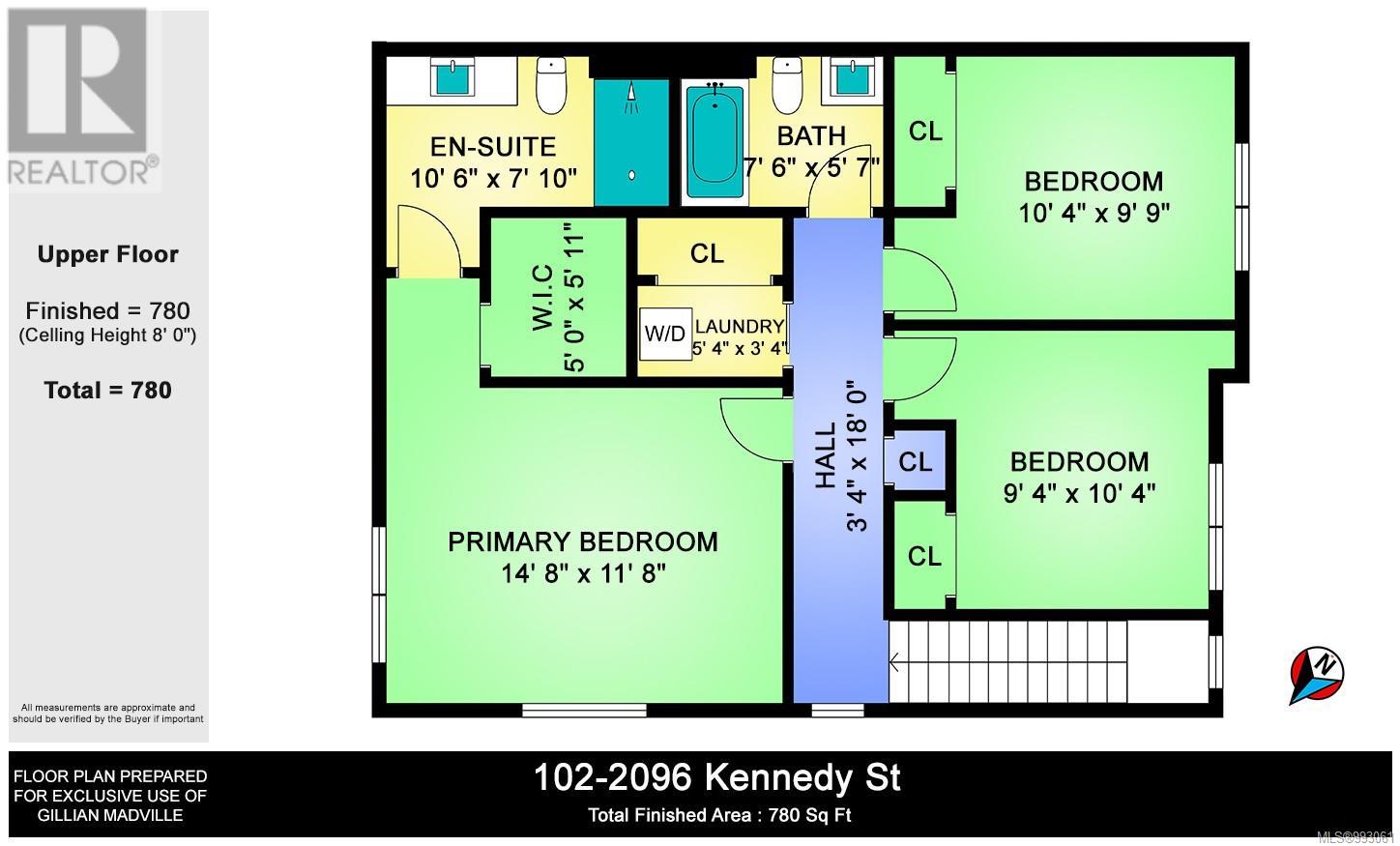102 2096 Kennedy St Sooke, British Columbia V9Z 1P7
$625,000Maintenance,
$266 Monthly
Maintenance,
$266 MonthlyWelcome to Meadowlands. A thoughtfully designed community offering modern comfort in a peaceful, family-friendly setting. This bright, spacious 3-bed, 3-bath townhome features an open-concept layout with sleek finishes throughout. Hosting will feel easy & fun with the main level offering seamless indoor-outdoor living with access to a large private deck with a natural gas hook up for your barbeque. Quartz countertops, stainless steel appliances, & plenty of beautiful cabinetry complement the kitchen. Upstairs, the generous primary suite includes a walk-in closet & ensuite. Two additional bedrooms provide ample space for a growing family. Enjoy comfortable radiant hot water heating, a garage pre-wired for EV charging & hot water on demand. Nestled on a quiet no-through road, this home is just a short stroll from schools, parks, trails, & close to all the great amenities of Sooke Town Centre. Move into a home still under warranty & start enjoying the best of West Coast living! Call or email me for more information, 250-514-0720, [email protected]. (id:24231)
Property Details
| MLS® Number | 993061 |
| Property Type | Single Family |
| Neigbourhood | Sooke Vill Core |
| Community Features | Pets Allowed, Family Oriented |
| Features | Central Location, See Remarks, Other |
| Parking Space Total | 2 |
| Plan | Eps7944 |
Building
| Bathroom Total | 3 |
| Bedrooms Total | 3 |
| Constructed Date | 2021 |
| Cooling Type | None |
| Heating Fuel | Natural Gas |
| Heating Type | Baseboard Heaters, Hot Water |
| Size Interior | 1890 Sqft |
| Total Finished Area | 1385 Sqft |
| Type | Row / Townhouse |
Land
| Access Type | Road Access |
| Acreage | No |
| Size Irregular | 1742 |
| Size Total | 1742 Sqft |
| Size Total Text | 1742 Sqft |
| Zoning Type | Residential |
Rooms
| Level | Type | Length | Width | Dimensions |
|---|---|---|---|---|
| Second Level | Laundry Room | 5'4 x 3'4 | ||
| Second Level | Bathroom | 7'6 x 5'7 | ||
| Second Level | Bedroom | 10'4 x 9'9 | ||
| Second Level | Bedroom | 9'4 x 10'4 | ||
| Second Level | Ensuite | 10'6 x 7'10 | ||
| Second Level | Primary Bedroom | 14'8 x 11'8 | ||
| Second Level | Other | 3'4 x 18'0 | ||
| Main Level | Kitchen | 9'9 x 8'4 | ||
| Main Level | Living Room | 14'0 x 15'6 | ||
| Main Level | Dining Room | 7'8 x 8'0 | ||
| Main Level | Other | 9'6 x 3'0 | ||
| Main Level | Other | 5'3 x 3'2 | ||
| Main Level | Bathroom | 5'3 x 4'10 | ||
| Main Level | Entrance | 7'0 x 6'11 | ||
| Main Level | Porch | 10'0 x 8'5 |
https://www.realtor.ca/real-estate/28086253/102-2096-kennedy-st-sooke-sooke-vill-core
Interested?
Contact us for more information


