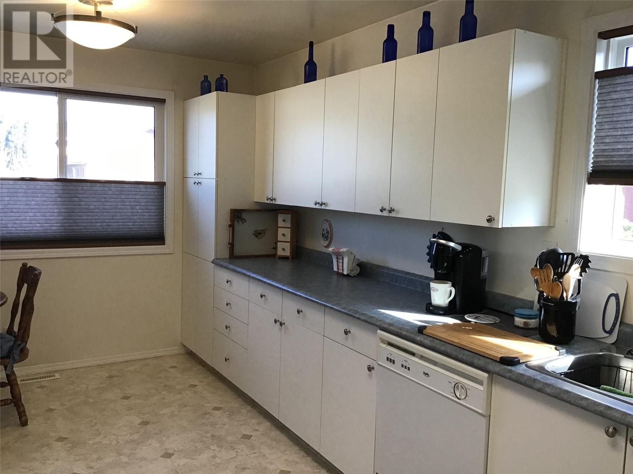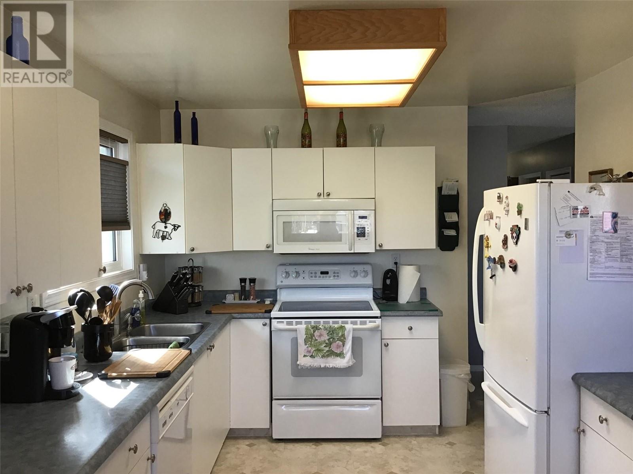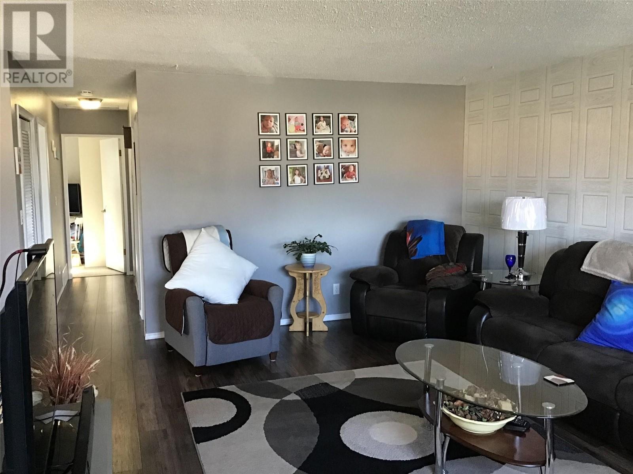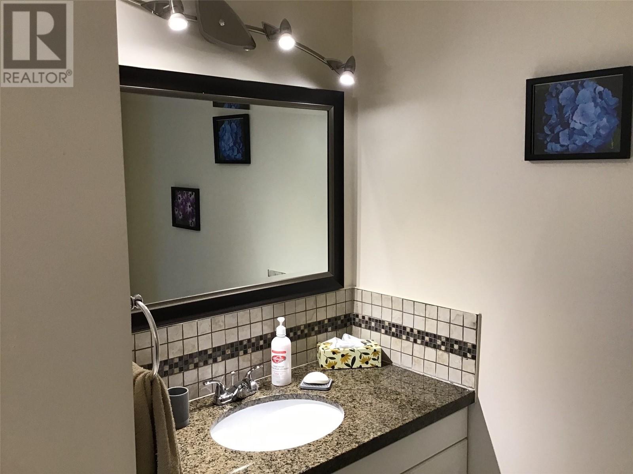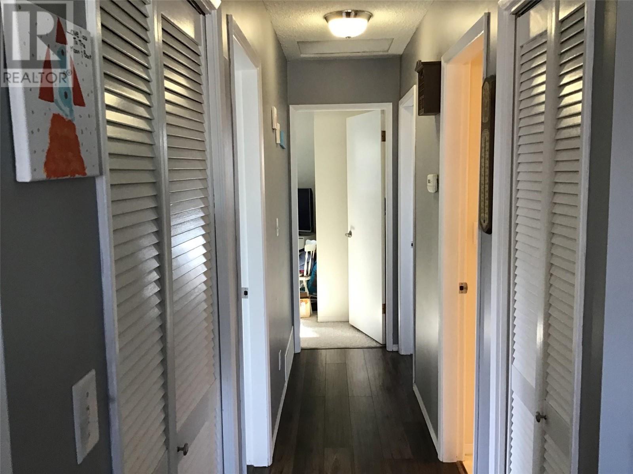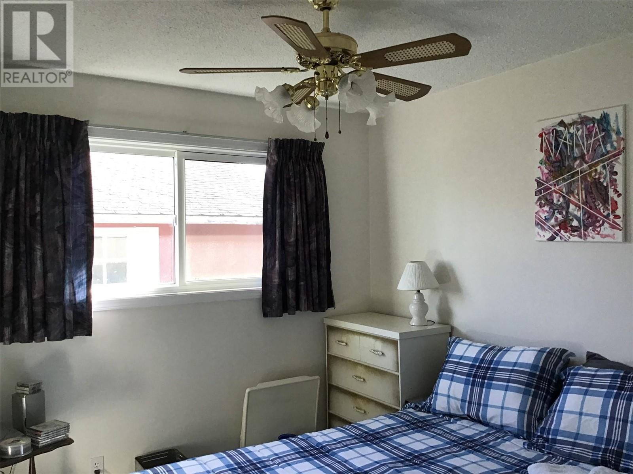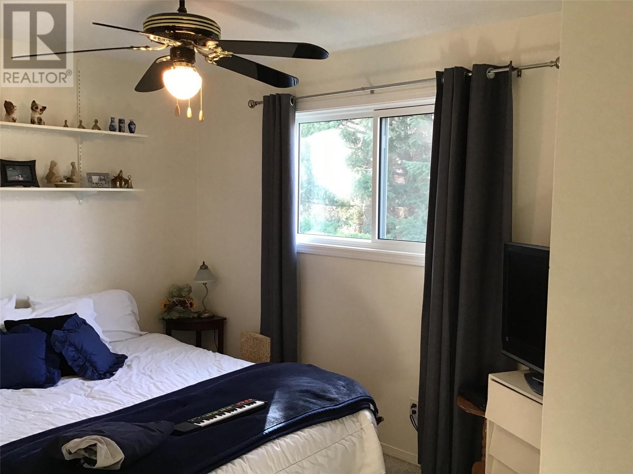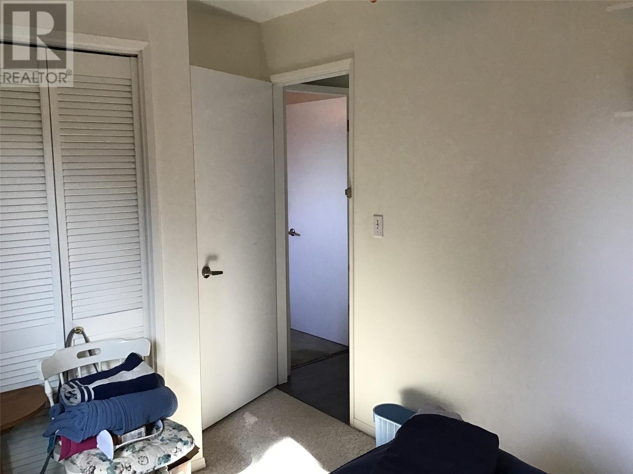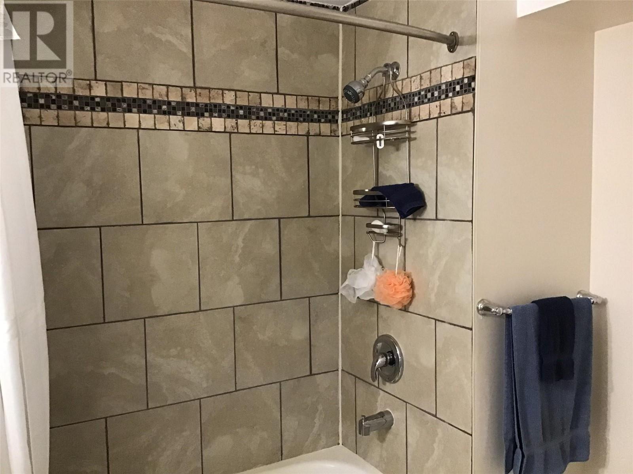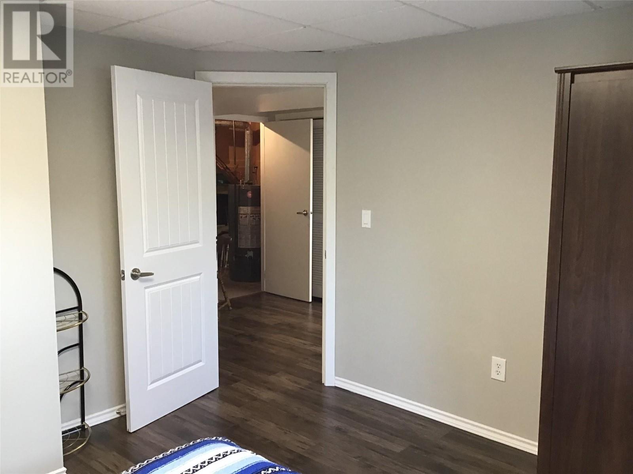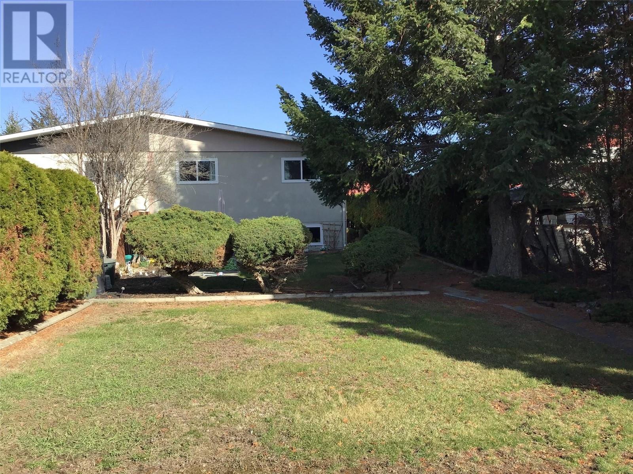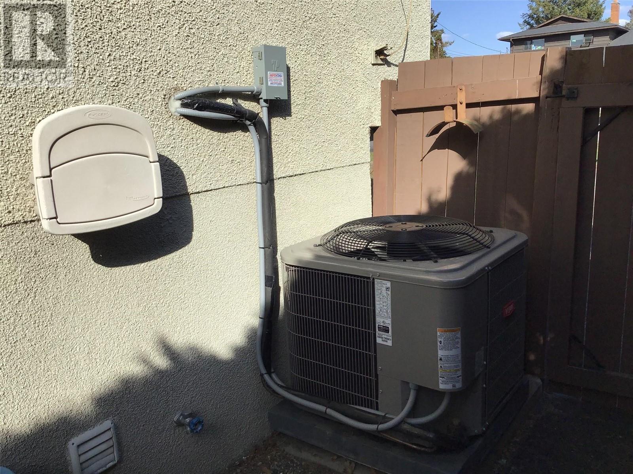1012 Laroque Street Kamloops, British Columbia V2B 5L5
4 Bedroom
2 Bathroom
1571 sqft
Bungalow, Other
Fireplace
Central Air Conditioning
Forced Air, See Remarks
$559,000
Updated C/air conditioned 1/2 duplex with 3+1 bedrooms and 2 full baths. Updates include kitchen, bathrooms, laminate flooring, windows, blinds, C/air in 2023, Hi-Ef furnace in 2002, HW tank in 2018 & gas fireplace in 2000. Includes fridge, stove, otr microwave, dishwasher, blinds, freezer, washer, dryer & yard shed. This move-in condition home has a large private back yard with patio, front deck, lots of parking, close to shopping, transit, all levels schools & has suite potential if wanted. Definitely worth a look! (id:24231)
Property Details
| MLS® Number | 10342057 |
| Property Type | Single Family |
| Neigbourhood | Brocklehurst |
Building
| Bathroom Total | 2 |
| Bedrooms Total | 4 |
| Appliances | Refrigerator, Dishwasher, Range - Electric, Freezer, Microwave, Washer & Dryer |
| Architectural Style | Bungalow, Other |
| Basement Type | Full |
| Constructed Date | 1974 |
| Cooling Type | Central Air Conditioning |
| Exterior Finish | Brick, Stucco, Other |
| Fireplace Fuel | Gas |
| Fireplace Present | Yes |
| Fireplace Type | Insert |
| Flooring Type | Carpeted, Laminate, Linoleum, Mixed Flooring |
| Heating Type | Forced Air, See Remarks |
| Roof Material | Asphalt Shingle |
| Roof Style | Unknown |
| Stories Total | 1 |
| Size Interior | 1571 Sqft |
| Type | Duplex |
| Utility Water | Municipal Water |
Land
| Acreage | No |
| Sewer | Municipal Sewage System |
| Size Irregular | 0.13 |
| Size Total | 0.13 Ac|under 1 Acre |
| Size Total Text | 0.13 Ac|under 1 Acre |
| Zoning Type | Unknown |
Rooms
| Level | Type | Length | Width | Dimensions |
|---|---|---|---|---|
| Basement | Utility Room | 20' x 15' | ||
| Basement | Laundry Room | 14'2'' x 7'10'' | ||
| Basement | Bedroom | 12'4'' x 10'8'' | ||
| Basement | 4pc Bathroom | 8'7'' x 5'9'' | ||
| Basement | Family Room | 14'7'' x 11' | ||
| Main Level | Bedroom | 9'9'' x 9' | ||
| Main Level | Bedroom | 10'10'' x 8'11'' | ||
| Main Level | Primary Bedroom | 12'5'' x 10'8'' | ||
| Main Level | 4pc Bathroom | 10'7'' x 5'7'' | ||
| Main Level | Kitchen | 16'9'' x 9'9'' | ||
| Main Level | Living Room | 20' x 14' |
https://www.realtor.ca/real-estate/28124558/1012-laroque-street-kamloops-brocklehurst
Interested?
Contact us for more information




