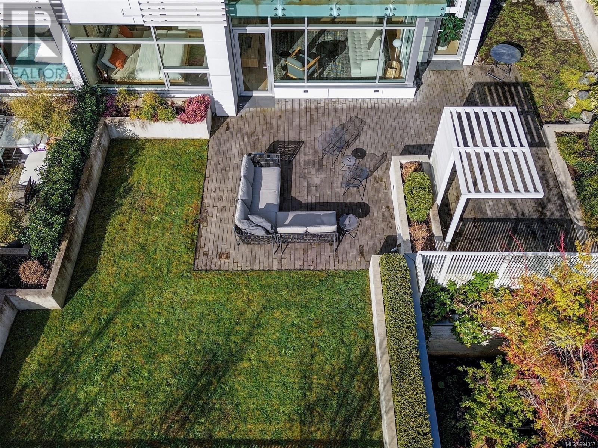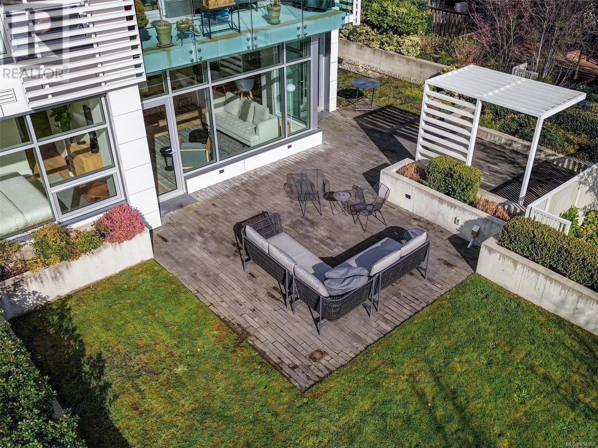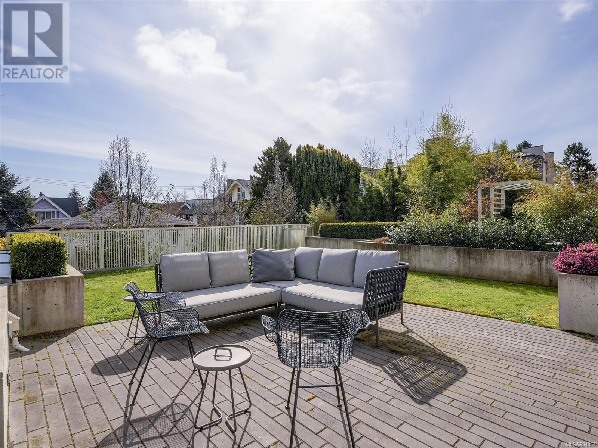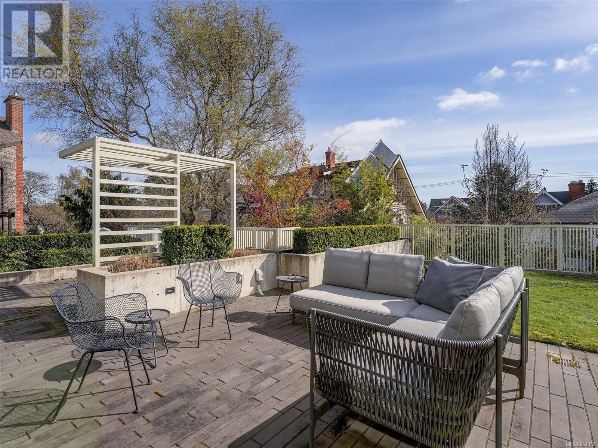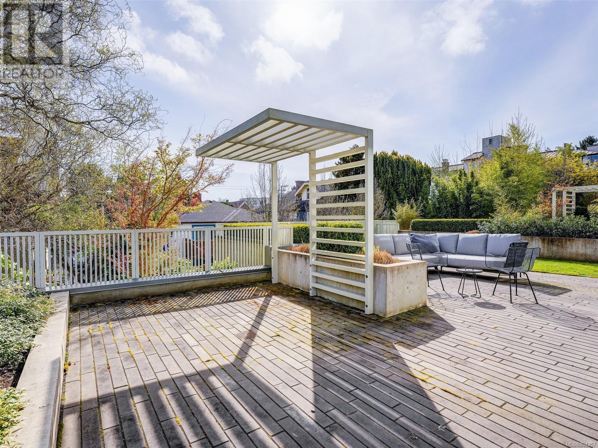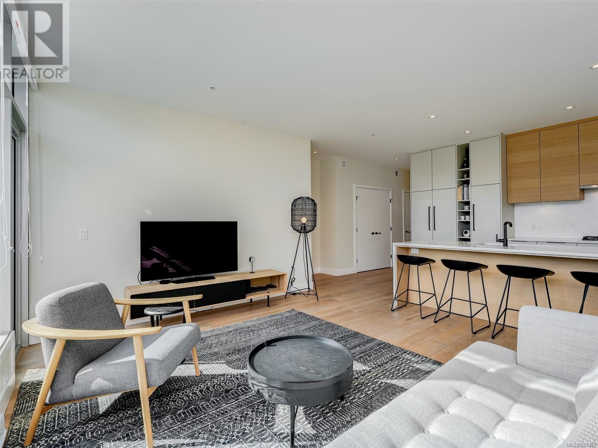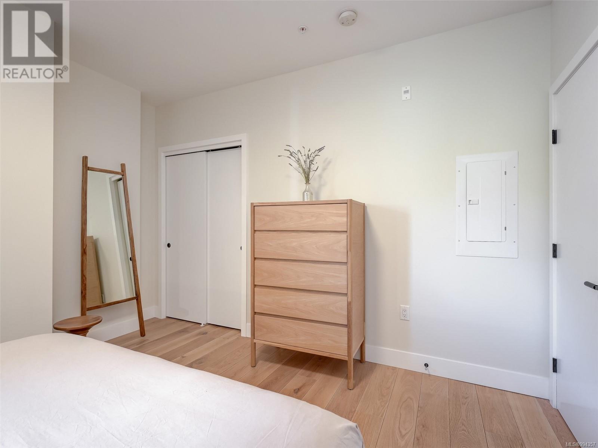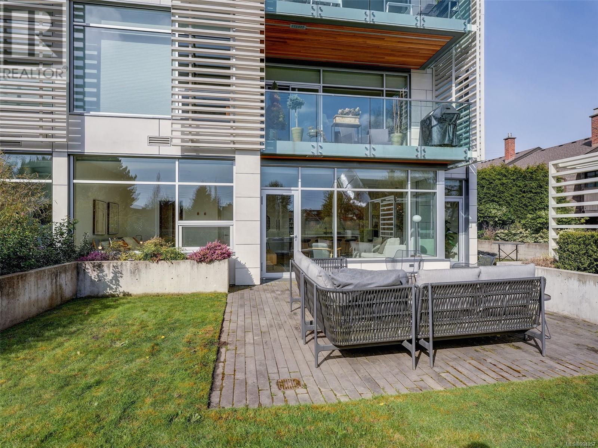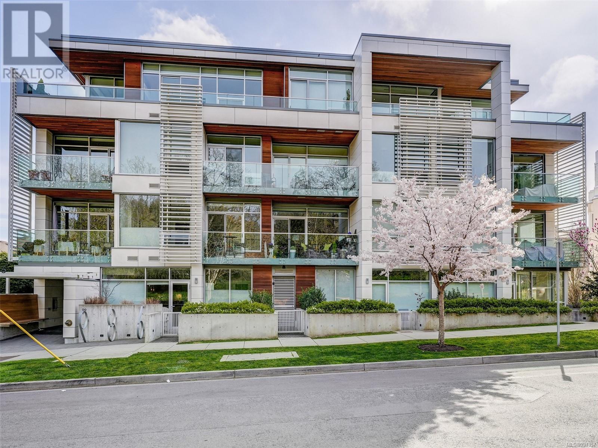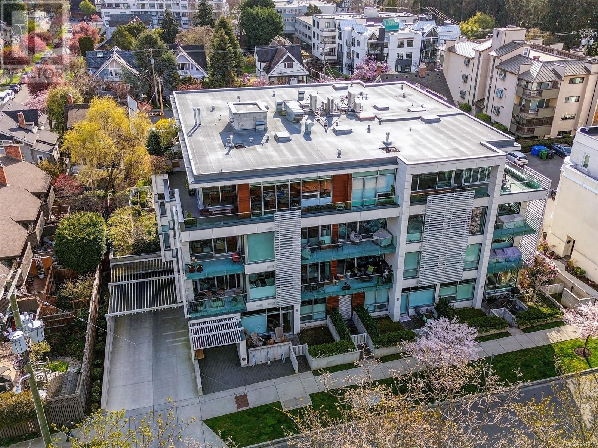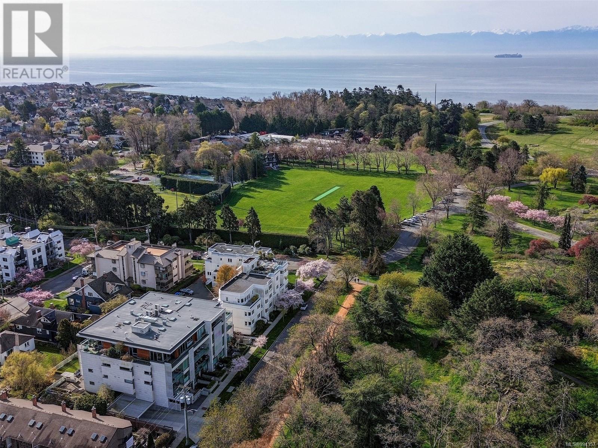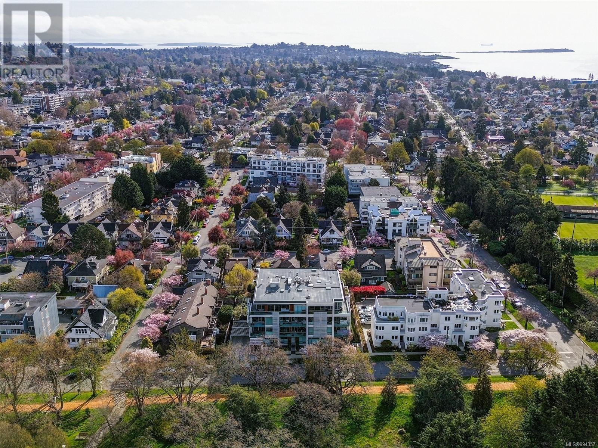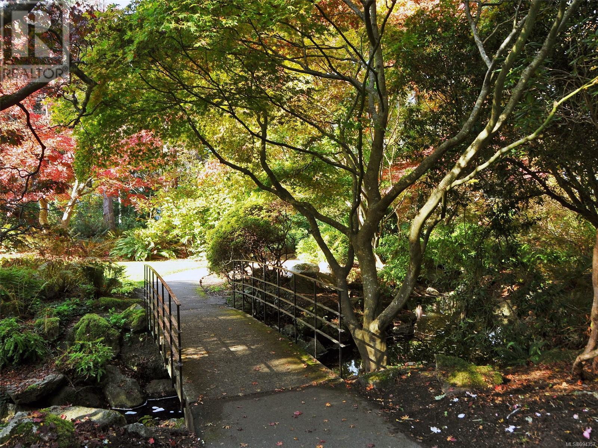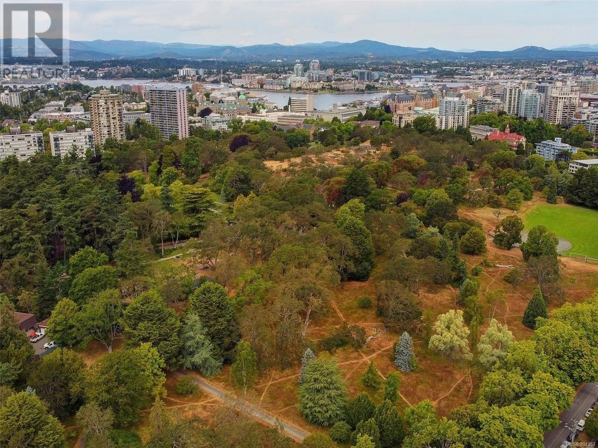101 986 Heywood Ave Victoria, British Columbia V8V 2Y6
$1,649,000Maintenance,
$959.83 Monthly
Maintenance,
$959.83 MonthlyThis one-off flat is a delight! The coveted ''986 Heywood'', an exclusive steel and concrete building, in the prime of Cook Street Village. Ideally located on a quiet tree lined street, adjacent to Beacon Hill Park and just steps away from the ocean and downtown. Attention to detail is evident from the chef inspired kitchen which offers Fisher & Paykel appliances, quality hardwood flooring, rift cut cabinets, and island with a quartz waterfall countertop. The primary suite features a spa-like ensuite with heated floors, porcelain tile, a dazzling glass shower, and lighted walk through closet. The piece de resistance is the massive 1755' terrace with gardens and grass area....a unique haven in the centre of it all. Wonderful design features like smart thermostats, built-in USB charging stations, and individual heat recovery ventilators, to name a few. Underground secure parking with a dedicated EV charger, a bike room and storage locker. This one owner home sparkles. (id:24231)
Property Details
| MLS® Number | 994357 |
| Property Type | Single Family |
| Neigbourhood | Fairfield West |
| Community Features | Pets Allowed With Restrictions, Family Oriented |
| Features | Park Setting, Private Setting, Other |
| Parking Space Total | 1 |
| Structure | Patio(s) |
| View Type | City View |
Building
| Bathroom Total | 2 |
| Bedrooms Total | 2 |
| Architectural Style | Contemporary |
| Constructed Date | 2019 |
| Cooling Type | None |
| Heating Fuel | Other |
| Heating Type | Baseboard Heaters, Heat Recovery Ventilation (hrv) |
| Size Interior | 2941 Sqft |
| Total Finished Area | 1186 Sqft |
| Type | Apartment |
Land
| Access Type | Road Access |
| Acreage | No |
| Zoning Type | Multi-family |
Rooms
| Level | Type | Length | Width | Dimensions |
|---|---|---|---|---|
| Main Level | Patio | 11' x 24' | ||
| Main Level | Patio | 15' x 19' | ||
| Main Level | Bathroom | 5' x 9' | ||
| Main Level | Ensuite | 8' x 9' | ||
| Main Level | Bedroom | 11' x 13' | ||
| Main Level | Primary Bedroom | 11' x 12' | ||
| Main Level | Living Room | 13' x 15' | ||
| Main Level | Dining Room | 8' x 13' | ||
| Main Level | Kitchen | 9' x 23' | ||
| Main Level | Entrance | 4' x 8' |
https://www.realtor.ca/real-estate/28142687/101-986-heywood-ave-victoria-fairfield-west
Interested?
Contact us for more information
