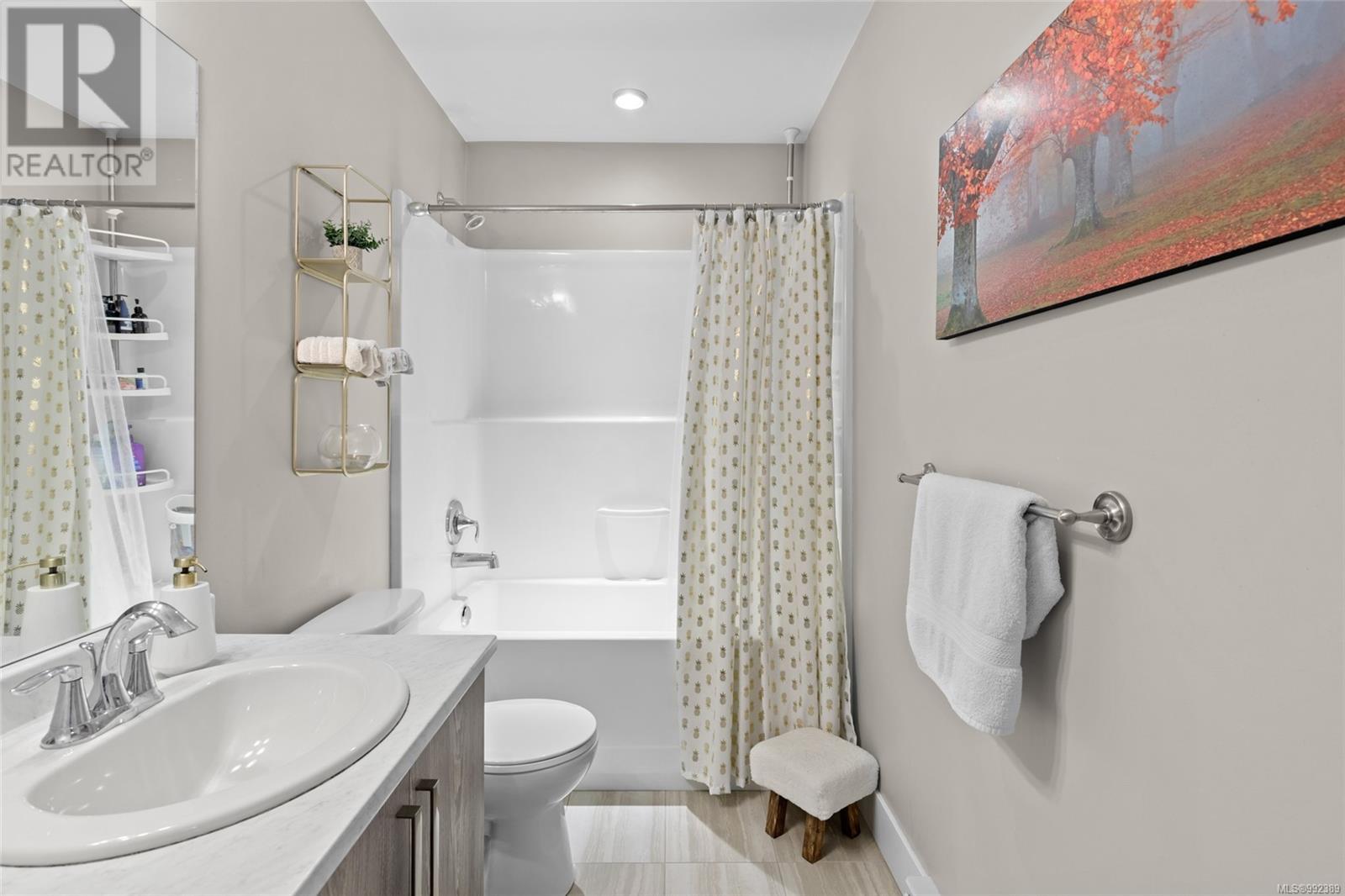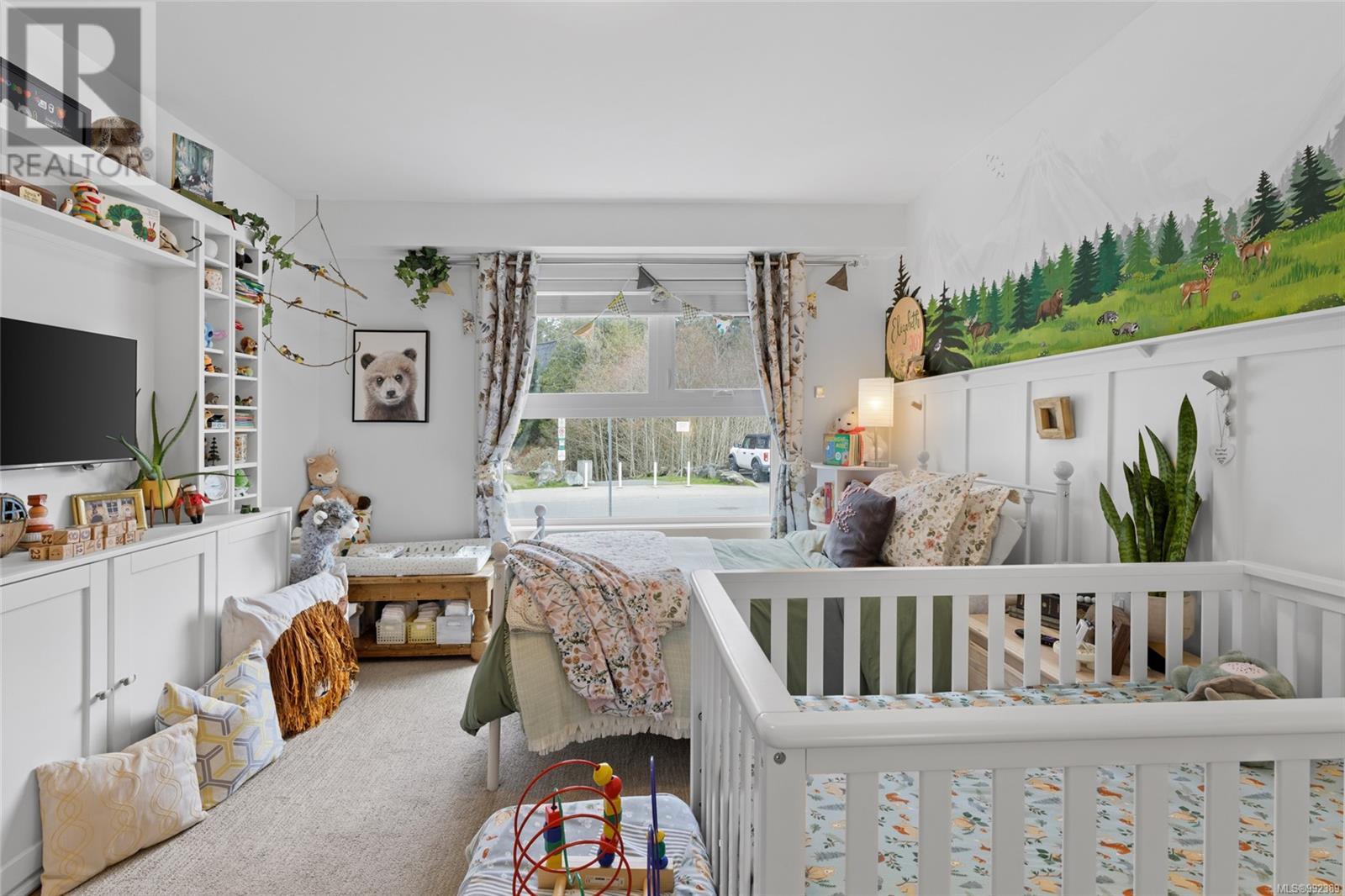101 933 Wild Ridge Way Langford, British Columbia V9C 4M8
$729,000Maintenance,
$399 Monthly
Maintenance,
$399 MonthlyMove-In Ready & Priced to Sell – Act Fast! Don’t miss this incredible opportunity to own a modern 3-bed end-unit townhouse in a prime family-friendly location, just steps from the park! This thoughtfully designed home offers the perfect blend of space, style, and comfort. The lower-level bedroom provides excellent separation—ideal for a teen, home office, or extended family. Upstairs, the bright open-concept kitchen features a south-facing deck, perfect for sipping your morning coffee or unwinding in the evening while you BBQ & soak up the sun. The living room boasts a stunning feature wall with a fireplace, creating a cozy space for family time. The generous primary bedroom offers dual closets and an ensuite, while an additional well-sized bedroom and conveniently located laundry complete the upper level. Enjoy year-round comfort with a heat pump, air conditioning, gas hot water, & ample storage. Nestled in a quiet yet convenient location, this sharp-priced home won’t last long! (id:24231)
Property Details
| MLS® Number | 992389 |
| Property Type | Single Family |
| Neigbourhood | Happy Valley |
| Community Features | Pets Allowed With Restrictions, Family Oriented |
| Features | Other, Rectangular |
| Parking Space Total | 2 |
| Plan | Eps4593 |
Building
| Bathroom Total | 3 |
| Bedrooms Total | 3 |
| Architectural Style | Westcoast |
| Constructed Date | 2017 |
| Cooling Type | Air Conditioned |
| Fireplace Present | Yes |
| Fireplace Total | 1 |
| Heating Fuel | Electric, Natural Gas |
| Heating Type | Baseboard Heaters, Heat Pump |
| Size Interior | 1913.98 Sqft |
| Total Finished Area | 1536.98 Sqft |
| Type | Row / Townhouse |
Land
| Acreage | No |
| Size Irregular | 1535 |
| Size Total | 1535 Sqft |
| Size Total Text | 1535 Sqft |
| Zoning Type | Residential |
Rooms
| Level | Type | Length | Width | Dimensions |
|---|---|---|---|---|
| Second Level | Ensuite | 3-Piece | ||
| Second Level | Primary Bedroom | 13 ft | 14 ft | 13 ft x 14 ft |
| Second Level | Bathroom | 4-Piece | ||
| Second Level | Other | 7 ft | 14 ft | 7 ft x 14 ft |
| Second Level | Laundry Room | 5 ft | 5 ft | 5 ft x 5 ft |
| Second Level | Bedroom | 11 ft | 12 ft | 11 ft x 12 ft |
| Lower Level | Bedroom | 14 ft | 12 ft | 14 ft x 12 ft |
| Lower Level | Other | 7 ft | 11 ft | 7 ft x 11 ft |
| Lower Level | Entrance | 4 ft | 5 ft | 4 ft x 5 ft |
| Main Level | Balcony | 16 ft | 9 ft | 16 ft x 9 ft |
| Main Level | Bathroom | 2-Piece | ||
| Main Level | Other | 6 ft | 8 ft | 6 ft x 8 ft |
| Main Level | Kitchen | 12 ft | 13 ft | 12 ft x 13 ft |
| Main Level | Dining Room | 14 ft | 8 ft | 14 ft x 8 ft |
| Main Level | Living Room | 18 ft | 12 ft | 18 ft x 12 ft |
https://www.realtor.ca/real-estate/28051150/101-933-wild-ridge-way-langford-happy-valley
Interested?
Contact us for more information
































