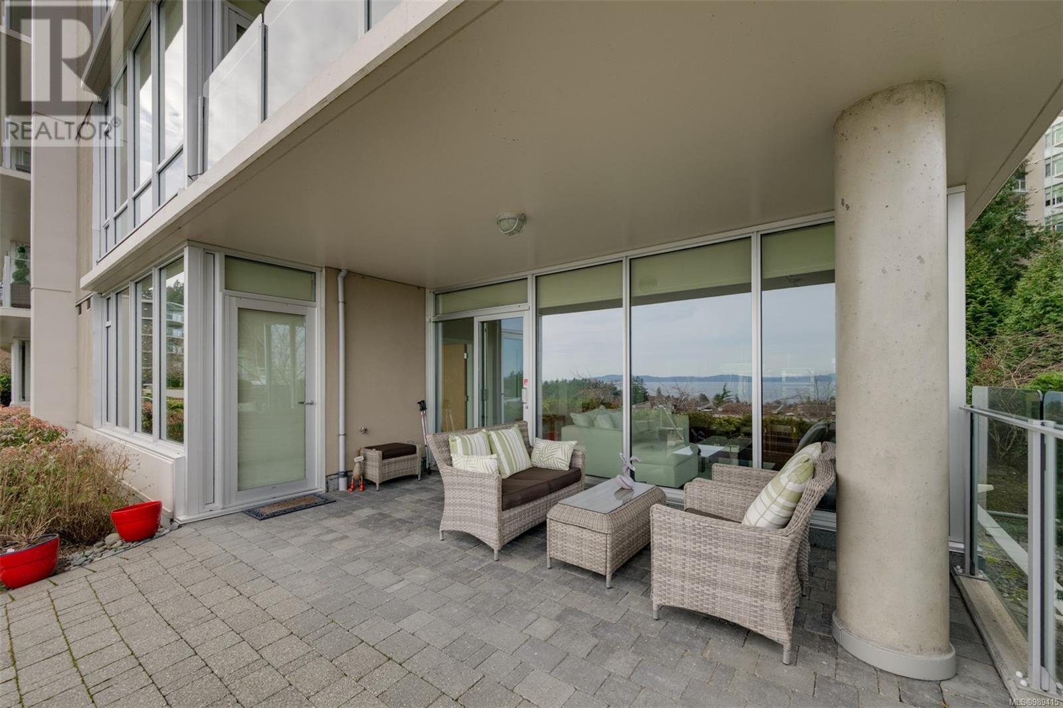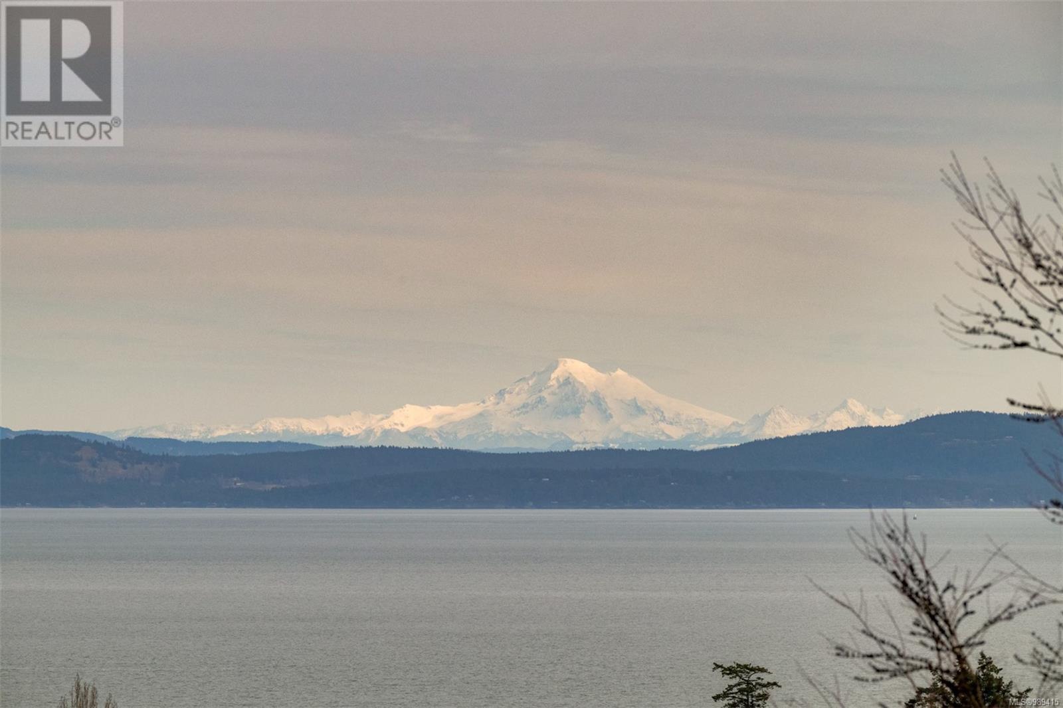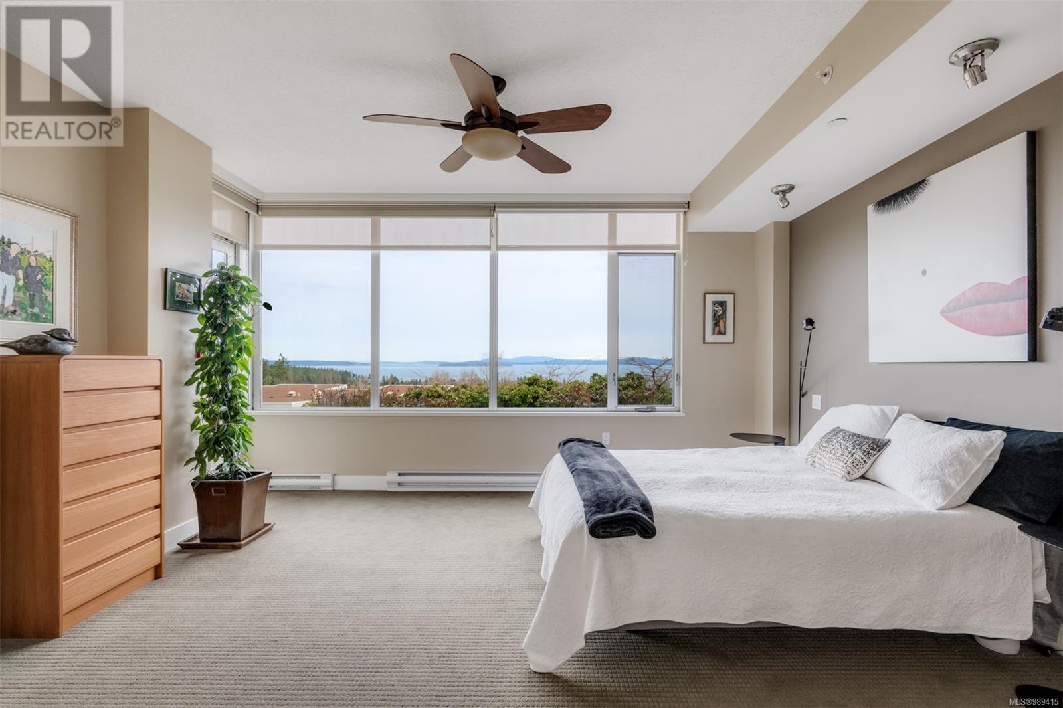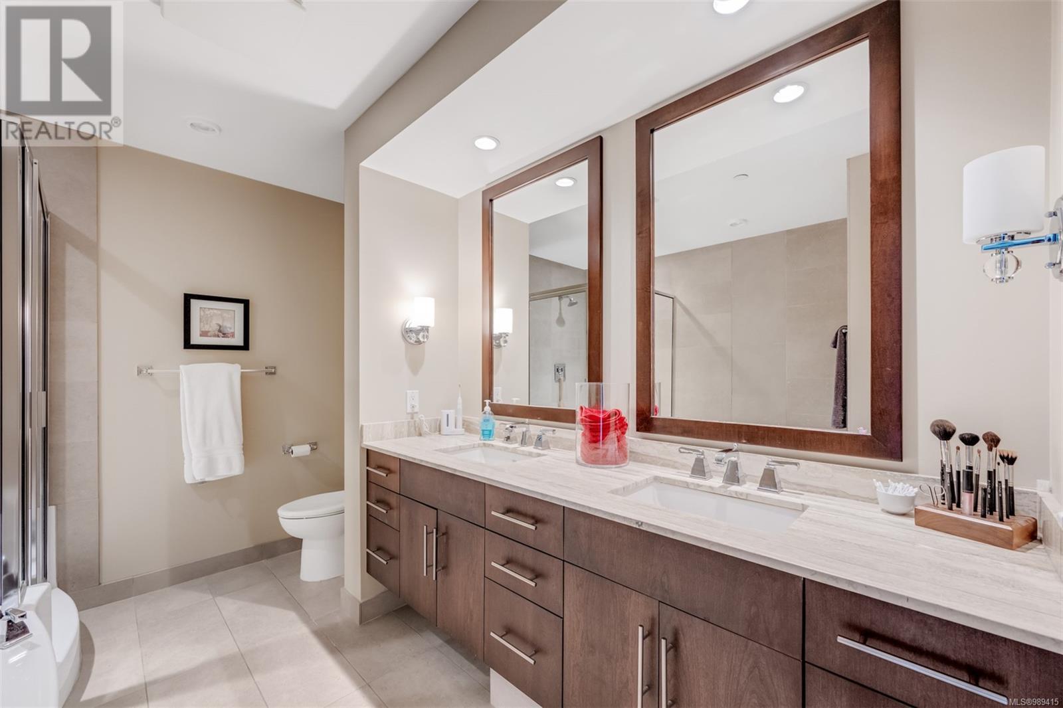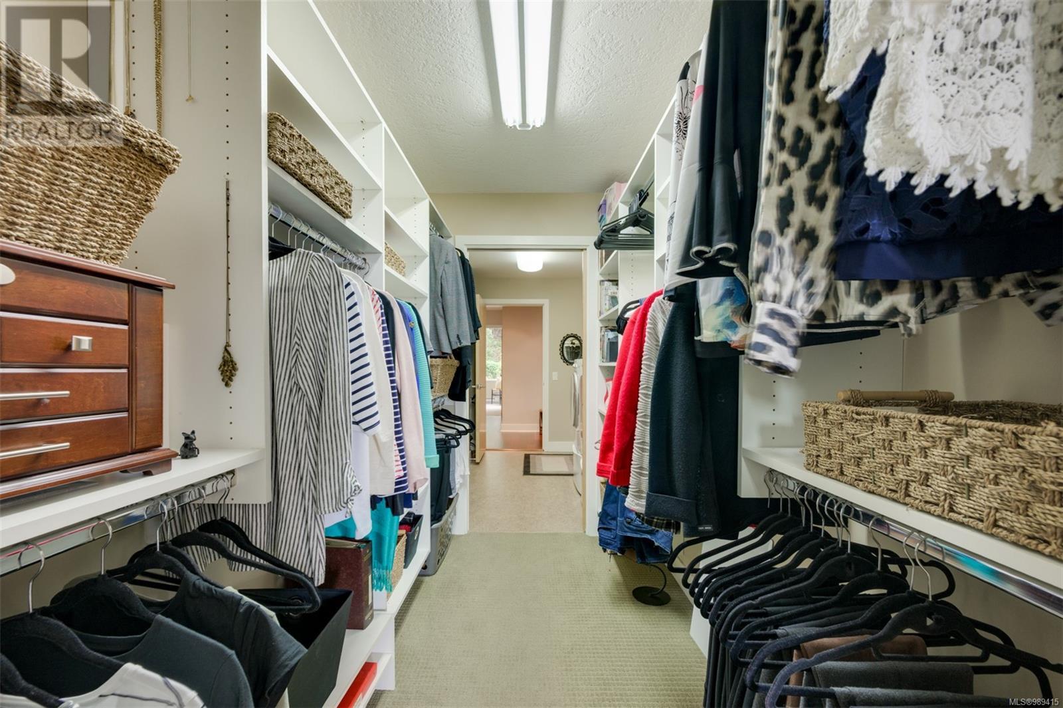101 748 Sayward Hill Terr Saanich, British Columbia V8Y 3K1
$2,149,000Maintenance,
$698.74 Monthly
Maintenance,
$698.74 MonthlyLIFE WITHOUT COMPROMISE! This exceptional ground-floor CORNER unit, offering over 1000 sqft of PRIVATE OUTDOOR SPACE, redefines luxury living. With a design that feels more like a townhome, it boasts both exterior keyed access from the street and a convenient ground-level entry. Enjoy breathtaking Eastern OCEAN VIEWS, with Mount Baker visible beyond the Haro Strait, as you step into your home. The expansive SW patio provides a serene private retreat for relaxation or entertaining. Inside, the spacious 2-bedroom (+ Den) and 2-bathroom layout spans over 1800 sqft of beautifully crafted living space. The primary suite is a true sanctuary, featuring a spa-inspired 5-piece ensuite with heated floors, alongside a generous walk-in closet. Built in 2008 by JAWL, this CONCRETE & STEEL building combines modern sophistication with lasting durability. The unit includes TWO secured parking stalls, separate storage, and an unparalleled lifestyle in a coveted location. Don’t miss this rare opportunity to live with comfort, elegance, and convenience. (id:24231)
Property Details
| MLS® Number | 989415 |
| Property Type | Single Family |
| Neigbourhood | Cordova Bay |
| Community Name | Sayward Hill Terrace |
| Community Features | Pets Allowed, Family Oriented |
| Features | Cul-de-sac, Park Setting, Private Setting, Southern Exposure, Other |
| Parking Space Total | 2 |
| Plan | Eps1 |
| Structure | Patio(s), Patio(s), Patio(s), Patio(s) |
| View Type | Mountain View, Ocean View, Valley View |
Building
| Bathroom Total | 2 |
| Bedrooms Total | 2 |
| Architectural Style | Contemporary, Westcoast |
| Constructed Date | 2008 |
| Cooling Type | None |
| Fire Protection | Sprinkler System-fire |
| Fireplace Present | Yes |
| Fireplace Total | 1 |
| Heating Fuel | Electric, Natural Gas |
| Heating Type | Baseboard Heaters |
| Size Interior | 2885 Sqft |
| Total Finished Area | 1821 Sqft |
| Type | Apartment |
Parking
| Underground |
Land
| Access Type | Road Access |
| Acreage | No |
| Size Irregular | 1877 |
| Size Total | 1877 Sqft |
| Size Total Text | 1877 Sqft |
| Zoning Type | Multi-family |
Rooms
| Level | Type | Length | Width | Dimensions |
|---|---|---|---|---|
| Main Level | Patio | 32 ft | 19 ft | 32 ft x 19 ft |
| Main Level | Patio | 18 ft | 12 ft | 18 ft x 12 ft |
| Main Level | Patio | 18 ft | 10 ft | 18 ft x 10 ft |
| Main Level | Patio | 18 ft | 7 ft | 18 ft x 7 ft |
| Main Level | Laundry Room | 9 ft | 7 ft | 9 ft x 7 ft |
| Main Level | Pantry | 9 ft | 8 ft | 9 ft x 8 ft |
| Main Level | Media | 13 ft | 11 ft | 13 ft x 11 ft |
| Main Level | Bathroom | 4-Piece | ||
| Main Level | Bedroom | 13 ft | 11 ft | 13 ft x 11 ft |
| Main Level | Ensuite | 5-Piece | ||
| Main Level | Primary Bedroom | 16 ft | 14 ft | 16 ft x 14 ft |
| Main Level | Kitchen | 14 ft | 12 ft | 14 ft x 12 ft |
| Main Level | Dining Room | 18 ft | 8 ft | 18 ft x 8 ft |
| Main Level | Living Room | 18 ft | 14 ft | 18 ft x 14 ft |
| Main Level | Entrance | 25 ft | 5 ft | 25 ft x 5 ft |
https://www.realtor.ca/real-estate/27964257/101-748-sayward-hill-terr-saanich-cordova-bay
Interested?
Contact us for more information





