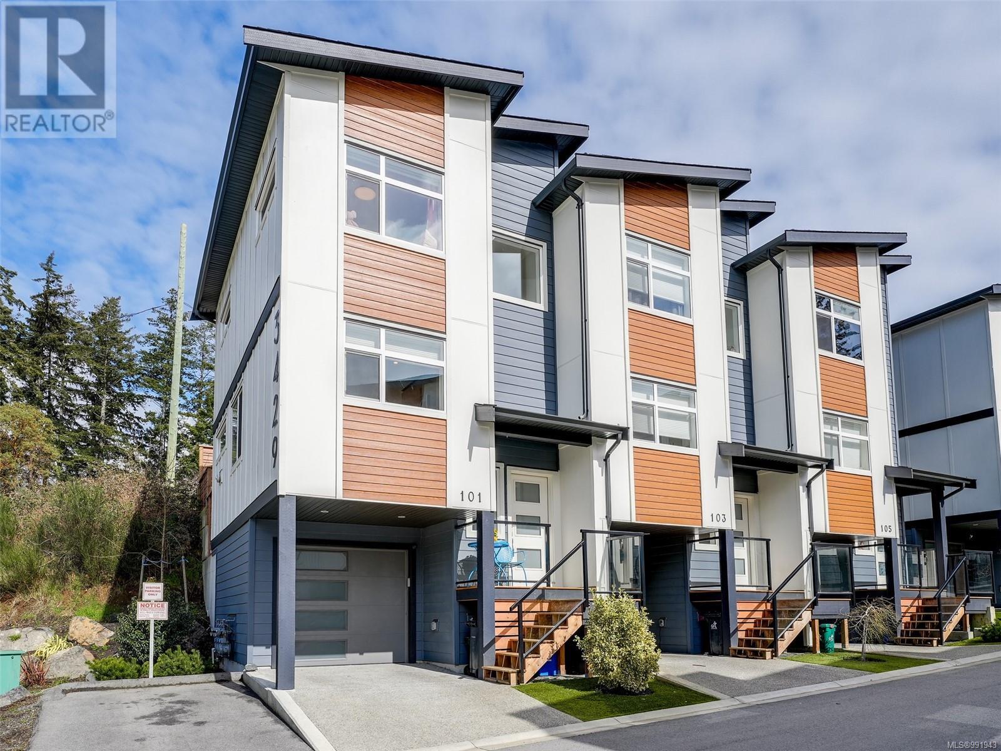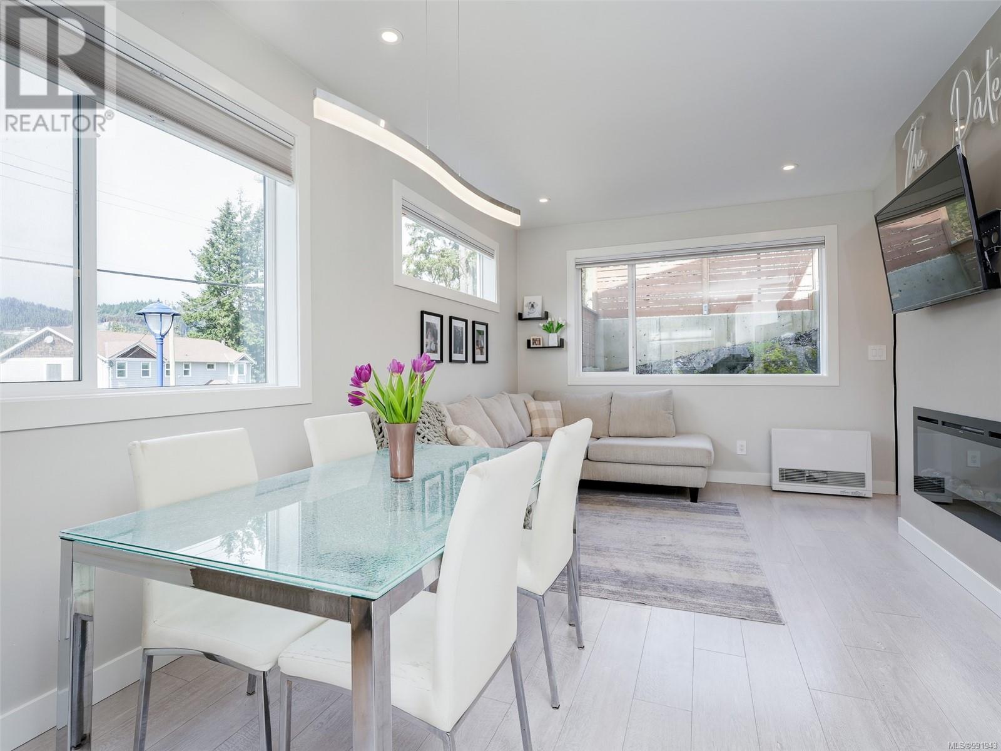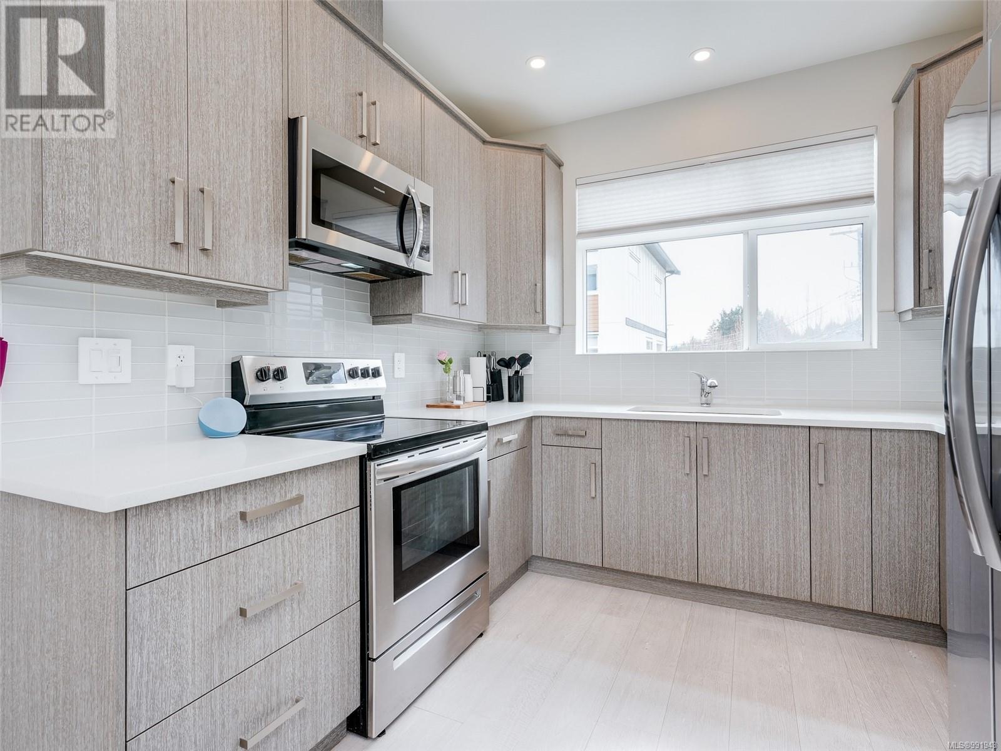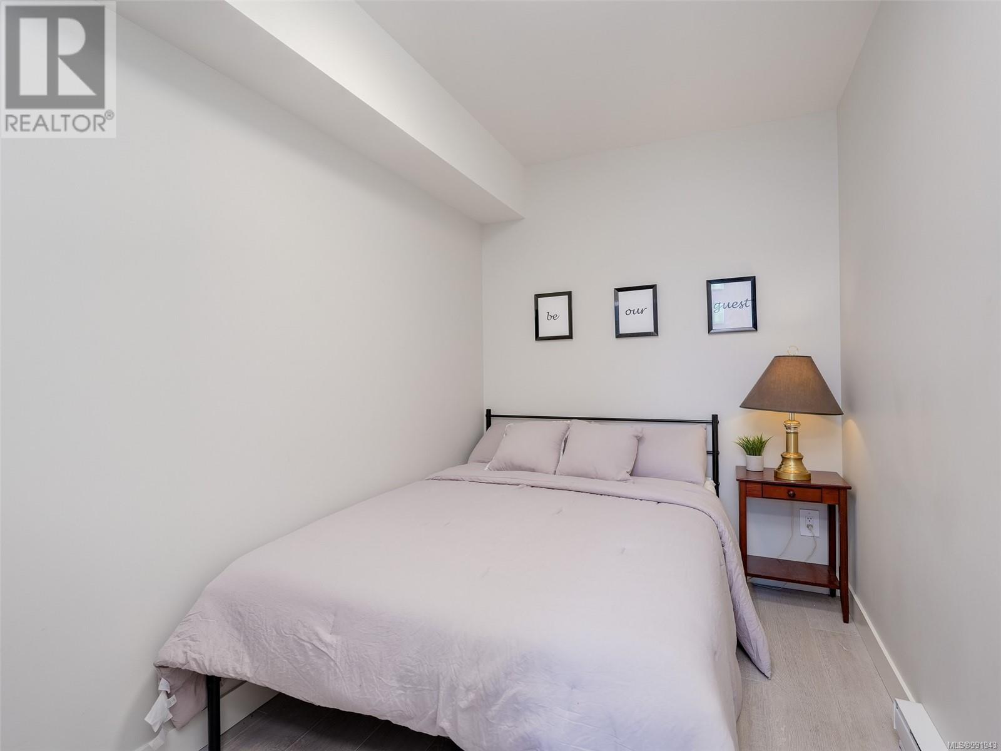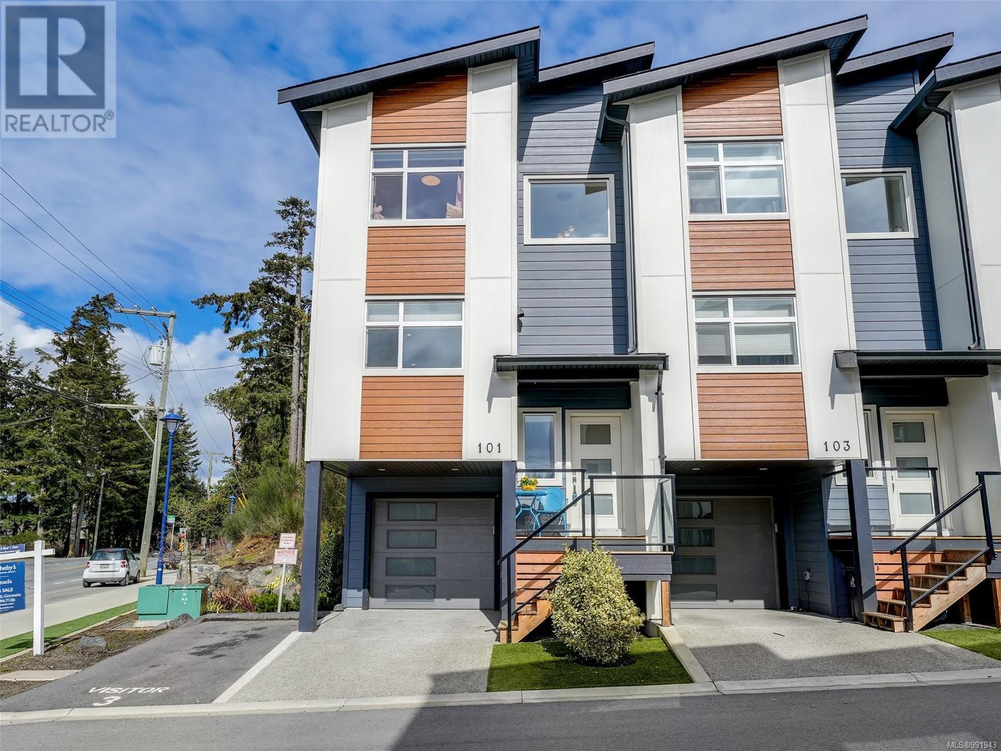101 3429 Happy Valley Rd Langford, British Columbia V9C 2X9
$639,900Maintenance,
$362.80 Monthly
Maintenance,
$362.80 MonthlyThis as new 2 bed and den ,2.5 bath townhome is immaculate and in move in condition. Built in 2022 ,this end unit home still has ample new warranty. The bright light filled main floor has 9 foot ceilings throughout, spacious living area with an open concept design, modern kitchen with stainless steel appliances and adjacent is a 2 piece bathroom .The living room leads onto a private rear patio ideal for relaxing ,barbecuing and entertaining during the summer. Upstairs includes a spacious primary bedroom with vaulted ceilings and ensuite as well as another bright bedroom, 3 piece bath, and full size laundry. The lower level has a den/office and access to the single car garage .This pet friendly (one dog and / or one cat ) complex is steps to the galloping goose and minutes to schools and Westshore parkway amenities.This is a special home make an appointment today and it could be yours tomorrow! (id:24231)
Property Details
| MLS® Number | 991943 |
| Property Type | Single Family |
| Neigbourhood | Happy Valley |
| Community Features | Pets Allowed With Restrictions, Family Oriented |
| Parking Space Total | 2 |
| Structure | Patio(s) |
Building
| Bathroom Total | 3 |
| Bedrooms Total | 2 |
| Architectural Style | Westcoast |
| Constructed Date | 2022 |
| Cooling Type | None |
| Fireplace Present | Yes |
| Fireplace Total | 1 |
| Heating Fuel | Electric, Natural Gas |
| Size Interior | 1355 Sqft |
| Total Finished Area | 1156 Sqft |
| Type | Row / Townhouse |
Land
| Acreage | No |
| Size Irregular | 1156 |
| Size Total | 1156 Sqft |
| Size Total Text | 1156 Sqft |
| Zoning Type | Residential |
Rooms
| Level | Type | Length | Width | Dimensions |
|---|---|---|---|---|
| Second Level | Bathroom | 3-Piece | ||
| Second Level | Ensuite | 4-Piece | ||
| Second Level | Primary Bedroom | 12'7 x 11'2 | ||
| Second Level | Bedroom | 9'10 x 8'10 | ||
| Lower Level | Den | 10'11 x 6'6 | ||
| Main Level | Patio | 9'0 x 6'3 | ||
| Main Level | Porch | 6'5 x 3'2 | ||
| Main Level | Entrance | 6'6 x 3'1 | ||
| Main Level | Bathroom | 2-Piece | ||
| Main Level | Living Room | 11'3 x 10'7 | ||
| Main Level | Dining Room | 10'0 x 6'9 | ||
| Main Level | Kitchen | 9'9 x 9'7 |
https://www.realtor.ca/real-estate/28047266/101-3429-happy-valley-rd-langford-happy-valley
Interested?
Contact us for more information
