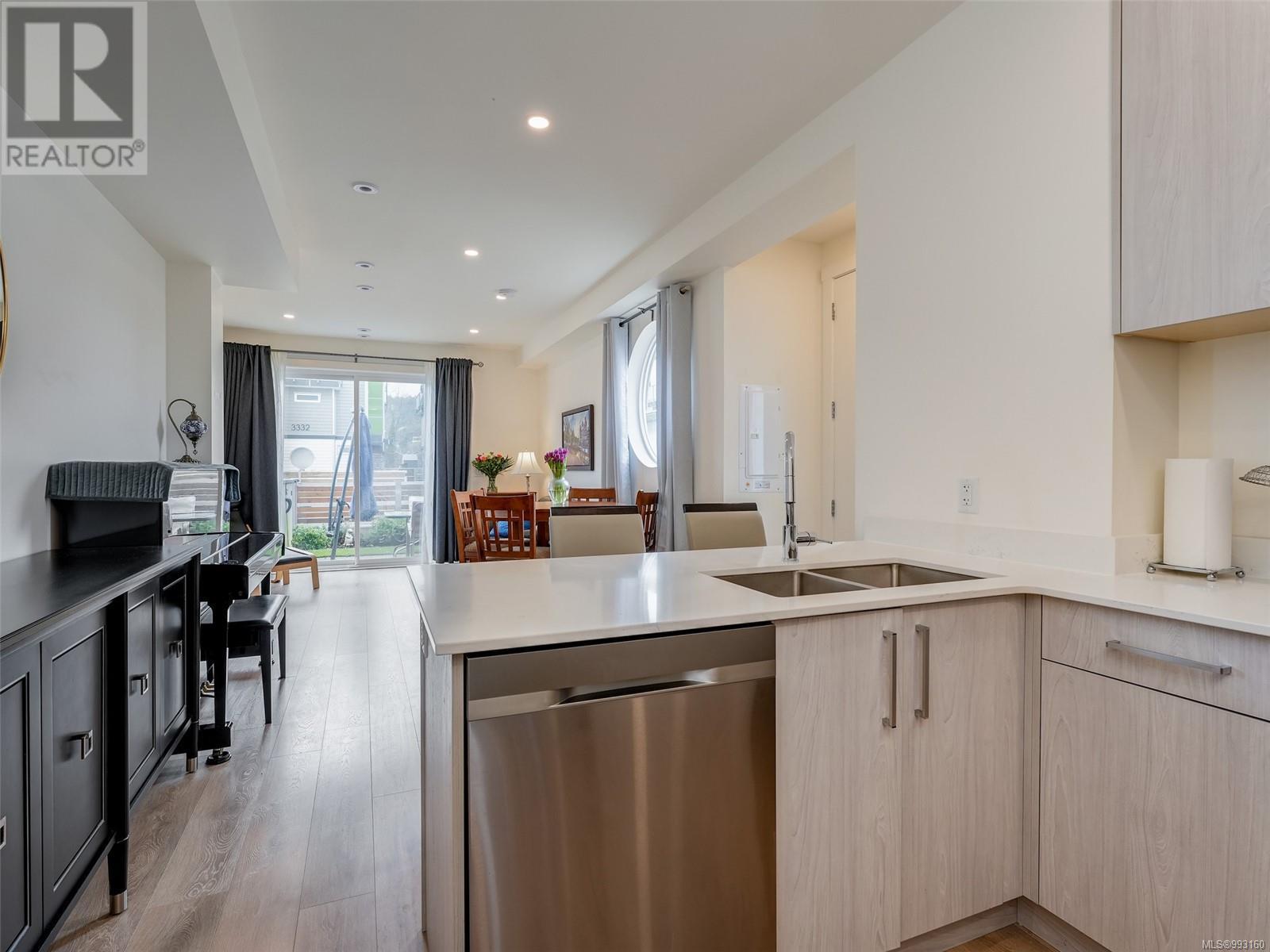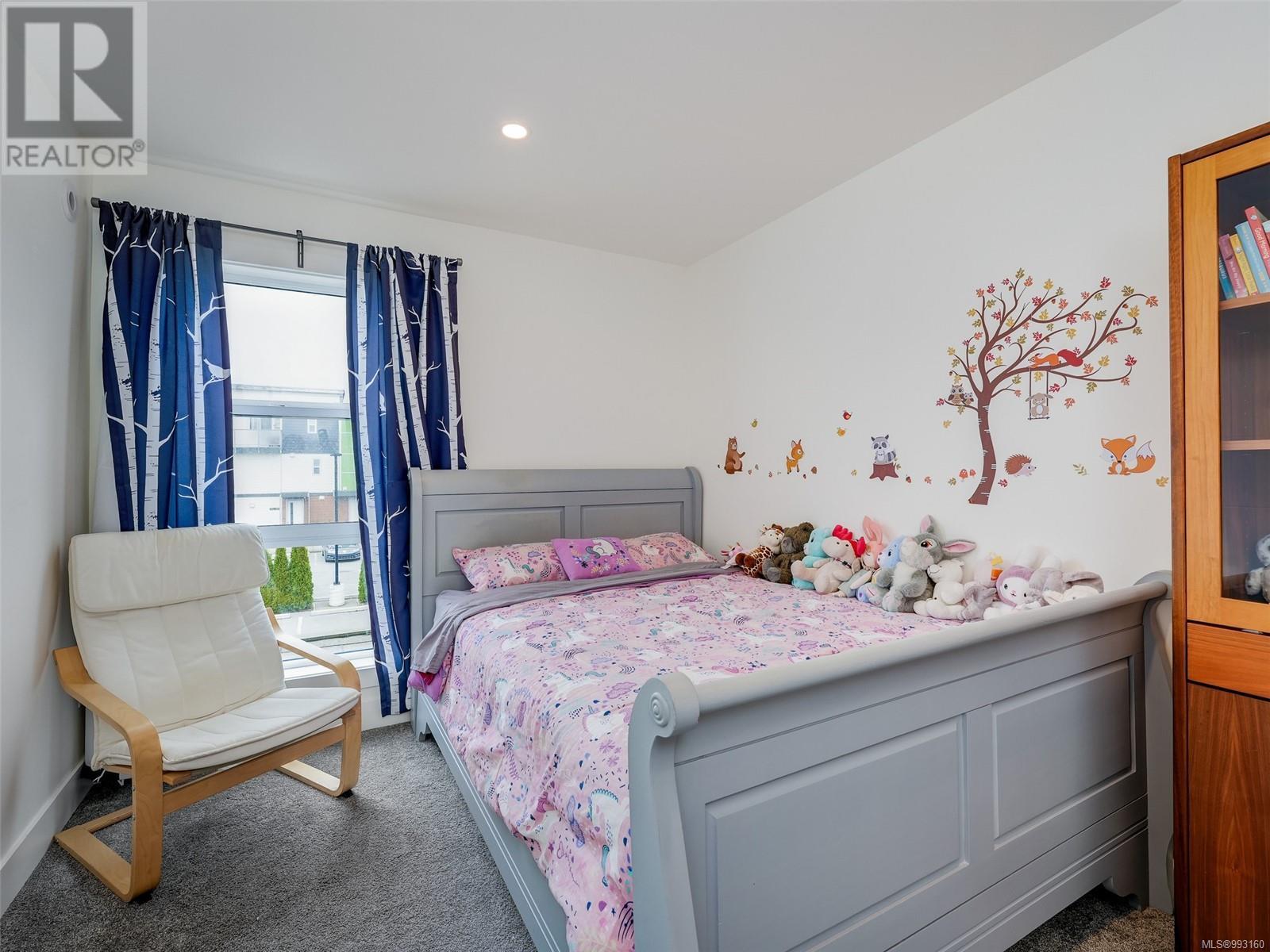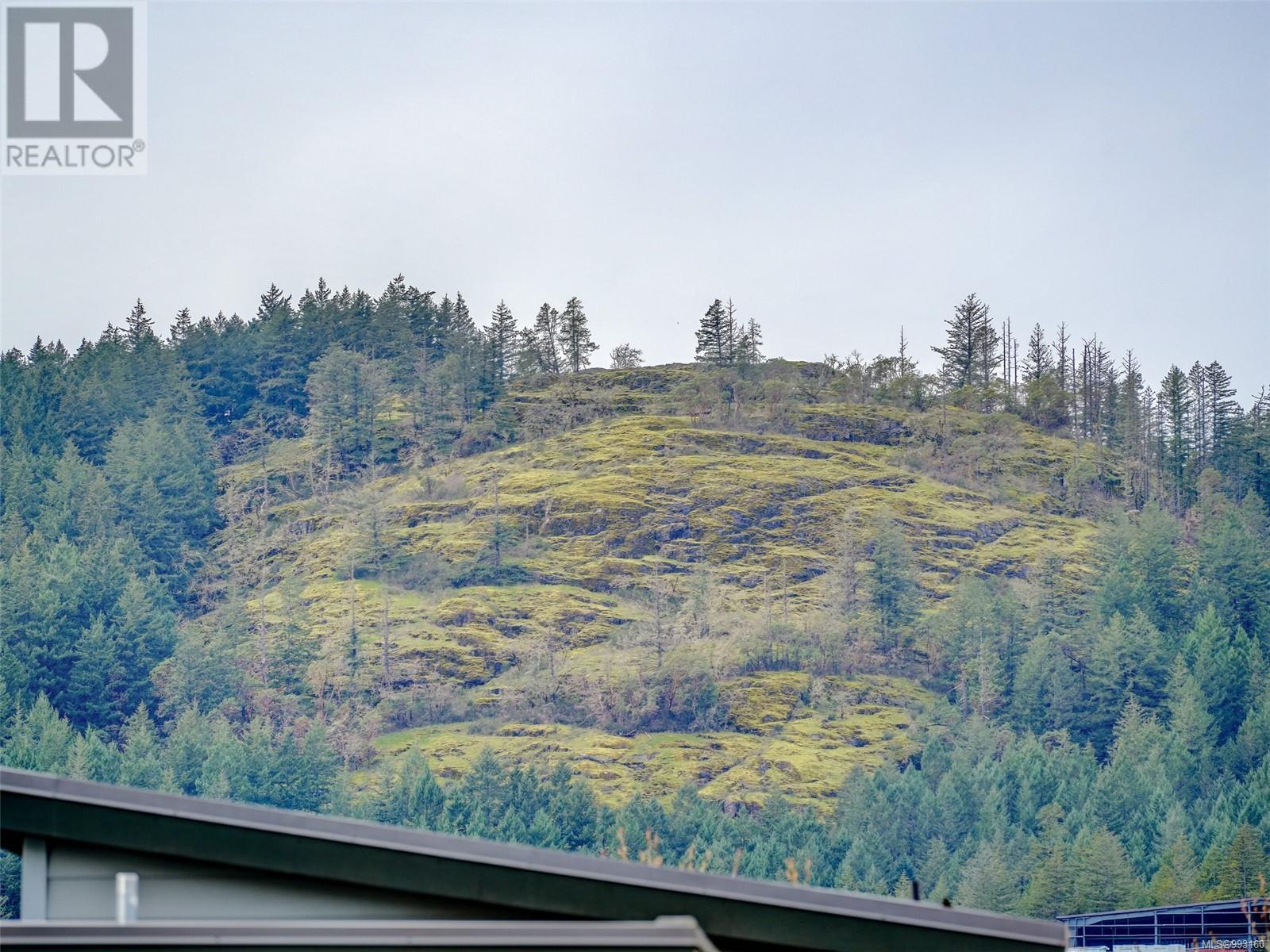101 3331 Radiant Way Langford, British Columbia V9C 0K3
$725,000Maintenance,
$379 Monthly
Maintenance,
$379 Monthly*OPEN HOUSE SUNDAY MARCH 30th 1:00PM to 3:00PM* Welcome to the Piano! ACROSS THE STREET FROM HAPPY VALLEY ELEMENTARY, This unique End-Corner 3 Bed, 3 Bath 1364 sqft Townhome is perfect for families, boasting a thoughtfully designed layout. The main floor features an open-concept living room and kitchen, complete with a sunny patio—ideal for entertaining. The second floor offers two spacious bedrooms, a convenient laundry area, & a 4-piece bathroom. The top floor is dedicated to the private primary bedroom with vaulted ceiling, patio doors leading to a HUGE West-facing deck engineered for hot tubs, a 3-piece ensuite, and a generously sized walk-in closet. The home has a partially finished basement, perfect for a play area, media room, additional storage. Other highlights are an A/C HEAT PUMP, quartz countertops, SS appliances, and two dedicated parking stalls. Located in a fantastic area close to schools, parks, & with the GALLOPING GOOSE TRAIL running behind the complex! Welcome Home! (id:24231)
Open House
This property has open houses!
1:00 pm
Ends at:3:00 pm
Welcome to the Piano! ACROSS THE STREET FROM HAPPY VALLEY ELEMENTARY, This unique End-Corner 3 Bed, 3 Bath 1364 sqft Townhome is perfect for families, boasting a thoughtfully designed layout.
Property Details
| MLS® Number | 993160 |
| Property Type | Single Family |
| Neigbourhood | Happy Valley |
| Community Features | Pets Allowed With Restrictions, Family Oriented |
| Features | Rectangular |
| Parking Space Total | 2 |
| Plan | Eps6512 |
| Structure | Patio(s) |
Building
| Bathroom Total | 3 |
| Bedrooms Total | 3 |
| Appliances | Refrigerator, Stove, Washer, Dryer |
| Constructed Date | 2019 |
| Cooling Type | Air Conditioned |
| Fireplace Present | Yes |
| Fireplace Total | 1 |
| Heating Fuel | Electric, Natural Gas |
| Heating Type | Forced Air, Heat Pump |
| Size Interior | 1867 Sqft |
| Total Finished Area | 1364 Sqft |
| Type | Row / Townhouse |
Land
| Acreage | No |
| Size Irregular | 1864 |
| Size Total | 1864 Sqft |
| Size Total Text | 1864 Sqft |
| Zoning Type | Multi-family |
Rooms
| Level | Type | Length | Width | Dimensions |
|---|---|---|---|---|
| Second Level | Laundry Room | 6' x 8' | ||
| Second Level | Bedroom | 12' x 10' | ||
| Second Level | Bedroom | 12' x 10' | ||
| Second Level | Bathroom | 4-Piece | ||
| Third Level | Bathroom | 4-Piece | ||
| Third Level | Primary Bedroom | 19' x 11' | ||
| Main Level | Bathroom | 2-Piece | ||
| Main Level | Kitchen | 11' x 6' | ||
| Main Level | Dining Room | 11' x 10' | ||
| Main Level | Living Room | 14' x 11' | ||
| Main Level | Patio | 8' x 8' | ||
| Main Level | Entrance | 7' x 5' | ||
| Other | Storage | 33' x 12' |
https://www.realtor.ca/real-estate/28090602/101-3331-radiant-way-langford-happy-valley
Interested?
Contact us for more information































