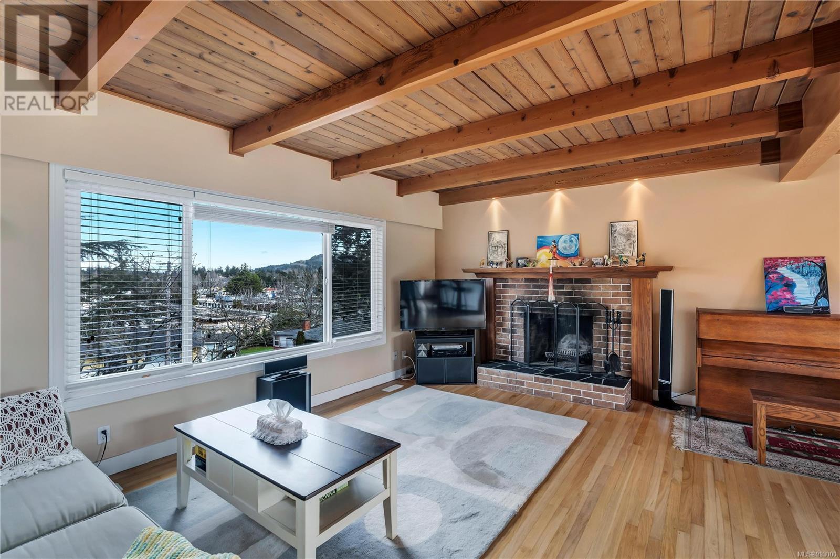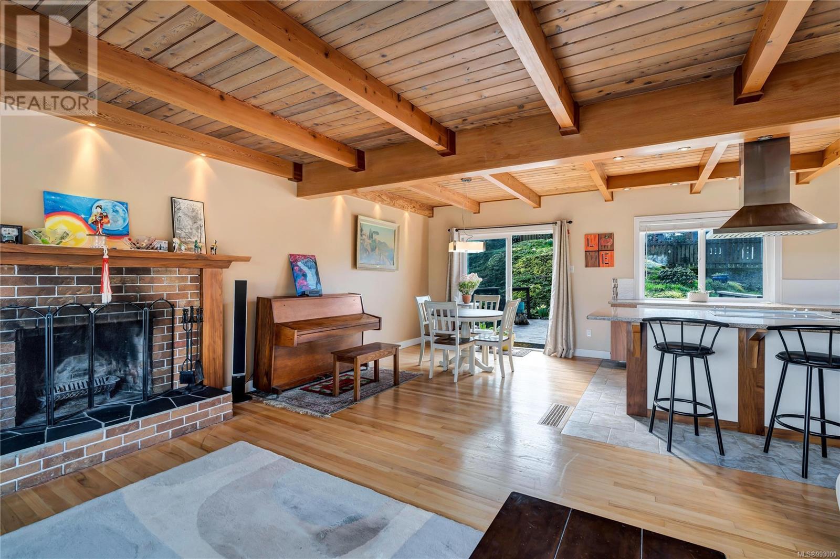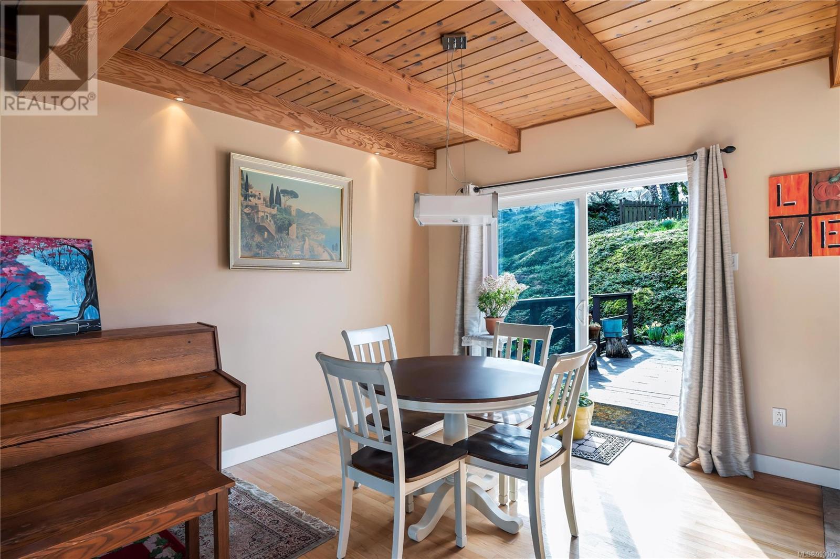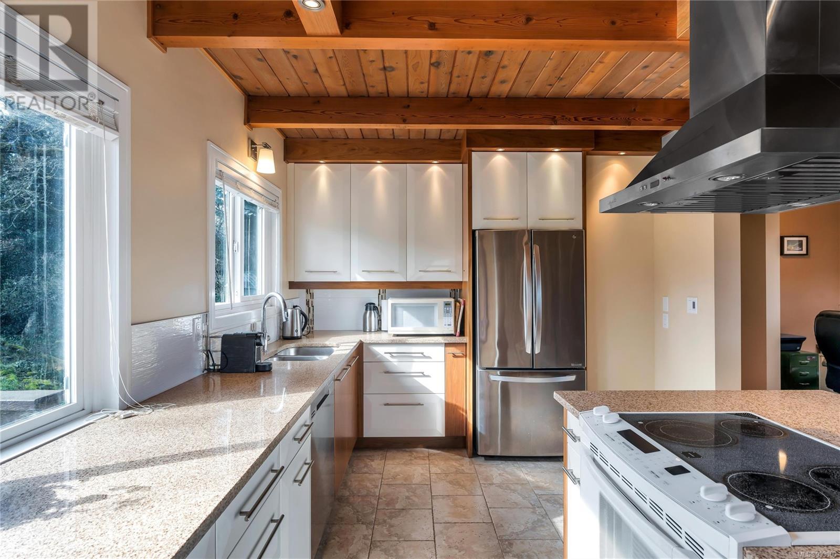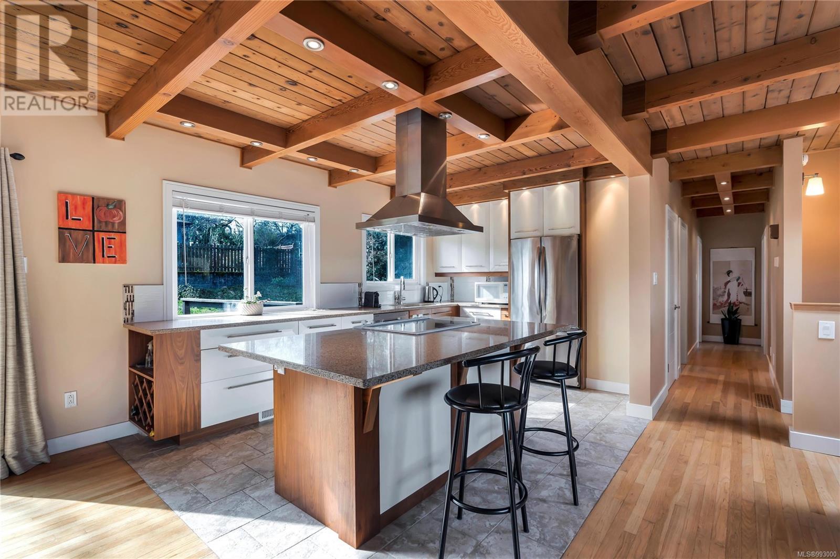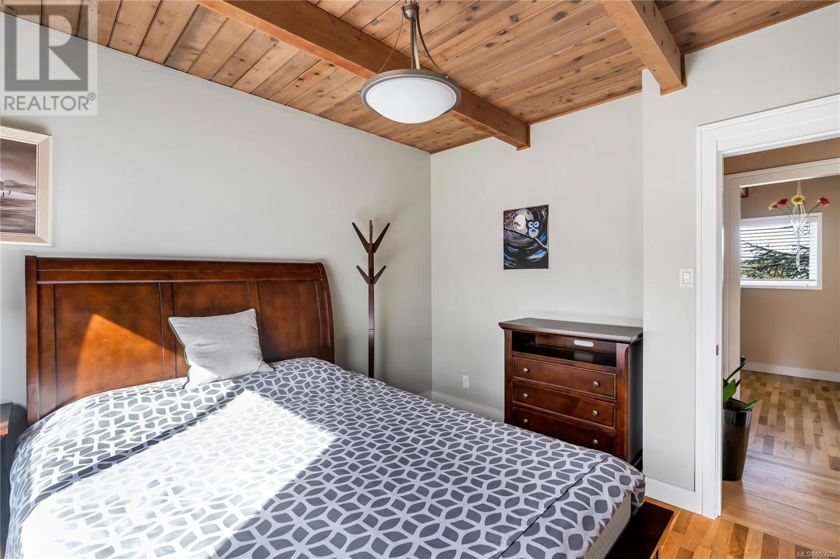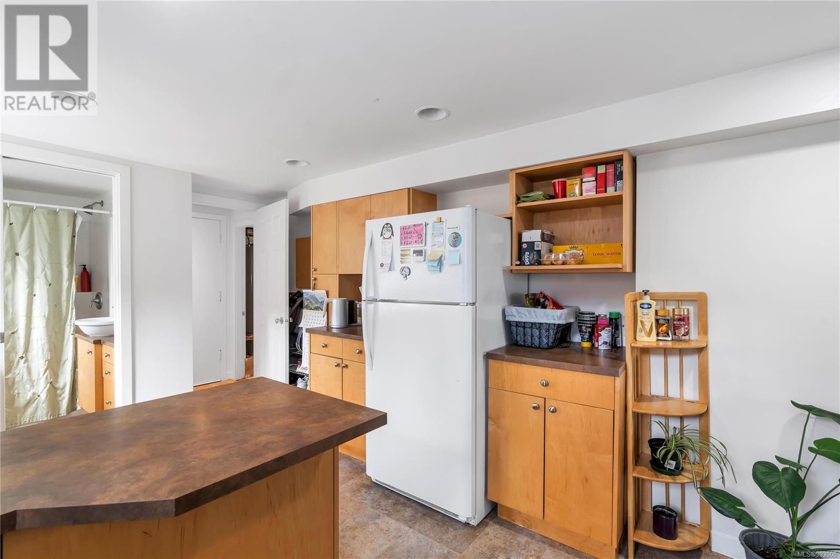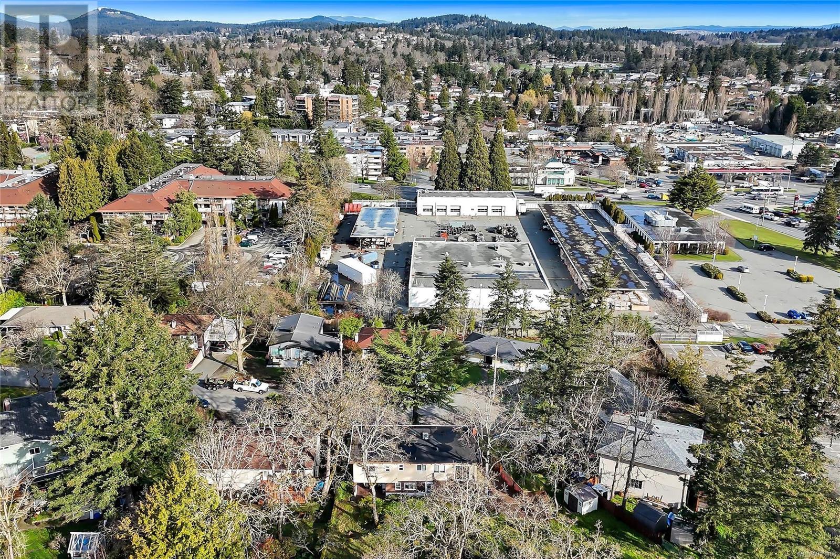5 Bedroom
3 Bathroom
2037 sqft
Other
Fireplace
Air Conditioned
Forced Air, Heat Pump
$1,250,000
OPEN HOUSES! Saturday 2:00-3:30 & Sunday 1:00-2:30 / OPPORTUNITY! This beautifully updated home located in the Swan Lake District showcases exceptional craftsmanship and thoughtful design. Renovations include a custom kitchen with walnut cabinetry, granite countertops, and high-end appliances. The home features elegantly updated bathrooms, hardwood floors, and custom-built storage in the bedrooms. With over 600 sq/ft of deck space, it's perfect for year-round entertaining. The renovated 2-BED SUITE on the lower level offers monthly revenue or could be reintegrated into the main home for extra living space. Nestled in a quiet, family-friendly cul-de-sac, this property sits on a spacious low-maintenance lot just steps from the Galloping Goose Trail and Swan Lake. Schools, shopping, and bus routes to Camosun and UVIC are all within walking distance. Located in a sought-after neighborhood, this home blends comfort, convenience, excellent Feng Shui and investment potential. Excellent value! (id:24231)
Property Details
|
MLS® Number
|
993000 |
|
Property Type
|
Single Family |
|
Neigbourhood
|
Swan Lake |
|
Features
|
Irregular Lot Size |
|
Parking Space Total
|
2 |
|
Plan
|
Vip19891 |
|
Structure
|
Patio(s) |
|
View Type
|
City View, Mountain View |
Building
|
Bathroom Total
|
3 |
|
Bedrooms Total
|
5 |
|
Architectural Style
|
Other |
|
Constructed Date
|
1970 |
|
Cooling Type
|
Air Conditioned |
|
Fireplace Present
|
Yes |
|
Fireplace Total
|
1 |
|
Heating Fuel
|
Electric, Wood |
|
Heating Type
|
Forced Air, Heat Pump |
|
Size Interior
|
2037 Sqft |
|
Total Finished Area
|
2037 Sqft |
|
Type
|
House |
Parking
Land
|
Acreage
|
No |
|
Size Irregular
|
12744 |
|
Size Total
|
12744 Sqft |
|
Size Total Text
|
12744 Sqft |
|
Zoning Type
|
Residential |
Rooms
| Level |
Type |
Length |
Width |
Dimensions |
|
Lower Level |
Storage |
9 ft |
3 ft |
9 ft x 3 ft |
|
Lower Level |
Patio |
8 ft |
7 ft |
8 ft x 7 ft |
|
Lower Level |
Porch |
27 ft |
14 ft |
27 ft x 14 ft |
|
Lower Level |
Laundry Room |
11 ft |
5 ft |
11 ft x 5 ft |
|
Lower Level |
Bathroom |
|
|
4-Piece |
|
Lower Level |
Bedroom |
10 ft |
9 ft |
10 ft x 9 ft |
|
Lower Level |
Bedroom |
16 ft |
11 ft |
16 ft x 11 ft |
|
Lower Level |
Family Room |
9 ft |
7 ft |
9 ft x 7 ft |
|
Lower Level |
Kitchen |
10 ft |
9 ft |
10 ft x 9 ft |
|
Lower Level |
Entrance |
7 ft |
6 ft |
7 ft x 6 ft |
|
Main Level |
Ensuite |
|
|
2-Piece |
|
Main Level |
Bathroom |
|
|
4-Piece |
|
Main Level |
Bedroom |
10 ft |
9 ft |
10 ft x 9 ft |
|
Main Level |
Bedroom |
10 ft |
10 ft |
10 ft x 10 ft |
|
Main Level |
Primary Bedroom |
12 ft |
10 ft |
12 ft x 10 ft |
|
Main Level |
Office |
5 ft |
5 ft |
5 ft x 5 ft |
|
Main Level |
Kitchen |
14 ft |
9 ft |
14 ft x 9 ft |
|
Main Level |
Dining Room |
10 ft |
9 ft |
10 ft x 9 ft |
|
Main Level |
Living Room |
17 ft |
14 ft |
17 ft x 14 ft |
https://www.realtor.ca/real-estate/28069863/1005-karen-cres-saanich-swan-lake












